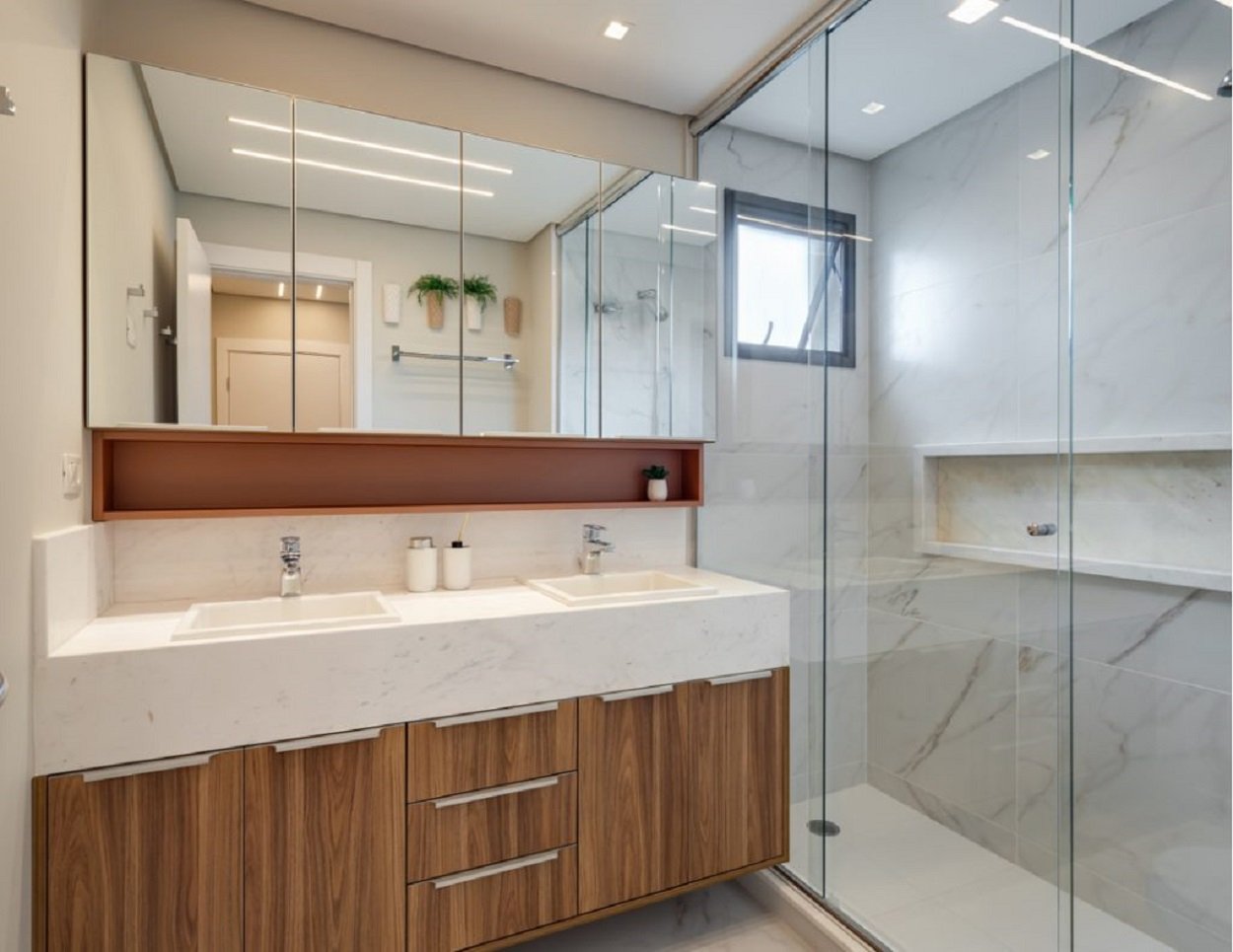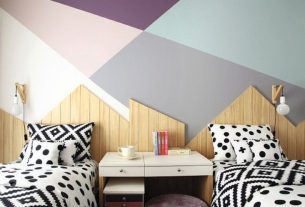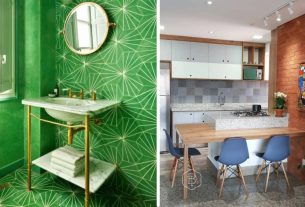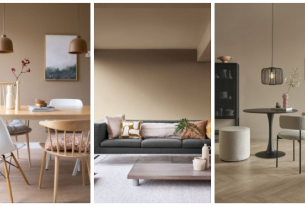Optimize space. This is the biggest challenge for anyone who lives in a small house or apartment. Therefore, opting for functional decoration with custom furniture is an excellent option. After all, this is the only way to not waste even an inch of space. And, with that in mind, we brought you a special about planned bathroom.
As a result, you will see decoration tips, prices and which bathroom furniture you can buy. Plus, no more than 30 amazing images for you to copy!
How much does a custom bathroom cost?
First of all, before buying materials, define what you want and need in decorating this room. So, use the famous pen and paper to put down everything you want. For example, a custom-made mirror, a ceiling-high shower, niches built into the shower, among others.
Then, consult an architect and see if it is feasible to place all these items in a single planned bathroom.
Now it’s time to set a budget. To make this account clearer and easier to understand, check out this table made by Habitissimo:
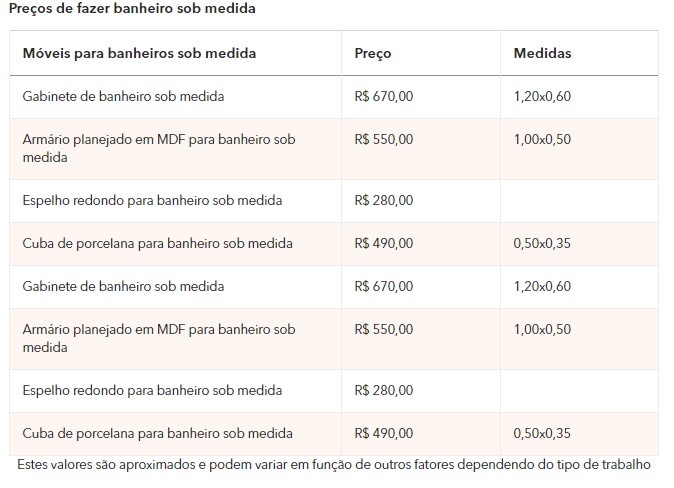
I bet it’s easier to imagine the expenses now, isn’t it? But, enough of the boring spending part and let’s get to the inspiration!
- Enjoy and follow us on Google News to find out everything about Fashion, Beauty, Celebrities, Décor and much more. Just click here, then on the little star 🌟 in the News.
Custom bathroom furniture
There are several pieces of furniture that can be placed in a bathroom. From the essential ones, to the ones that were just a charm but have become essential. So, check out a complete gallery with furniture for planned bathroom which include: niche, basin, mirror and cabinet.
Designed bathroom with niche
Niches are definitely here to stay! After all, besides being a much more clean inside the box than the shelf, it also doesn’t take up space as it is built into the wall.
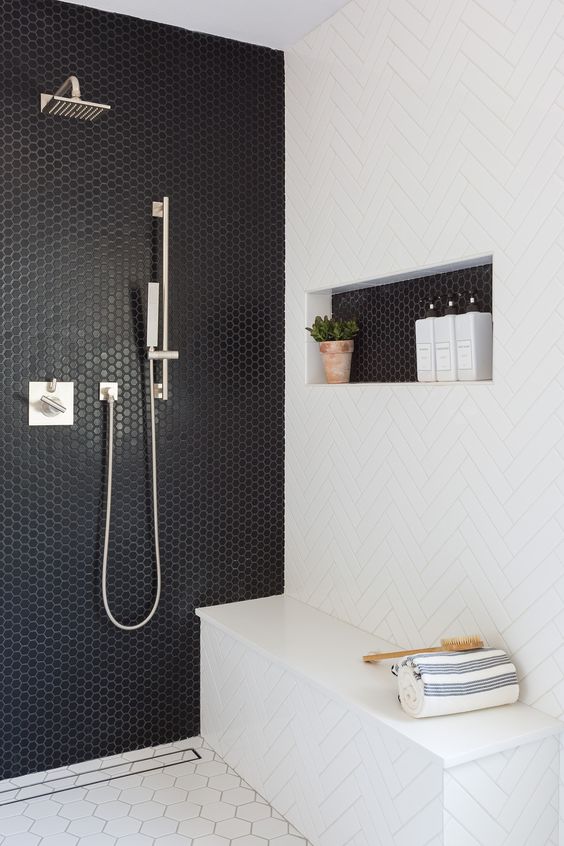
For those who have a small bathroom or toilet, an option to give the feeling of spaciousness is to use mirrors. And to decorate, how about some succulents?
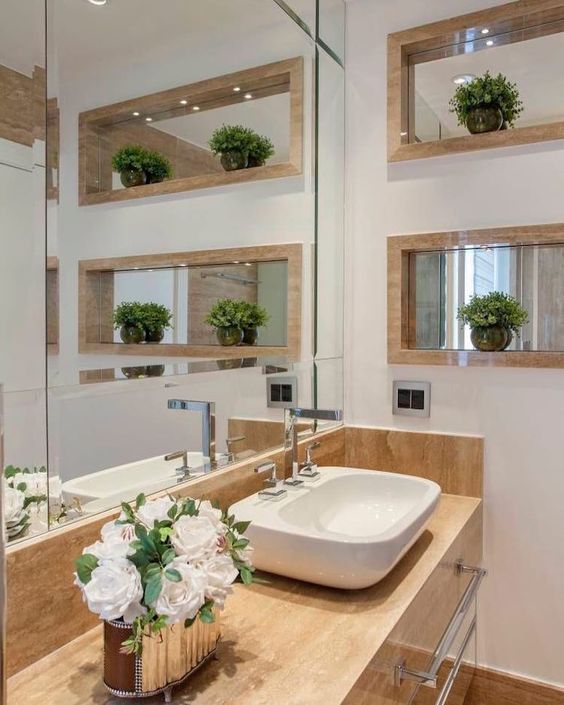
Built-in niches can also serve as support next to the sink. As a result, the counter is much more organized without so many products.
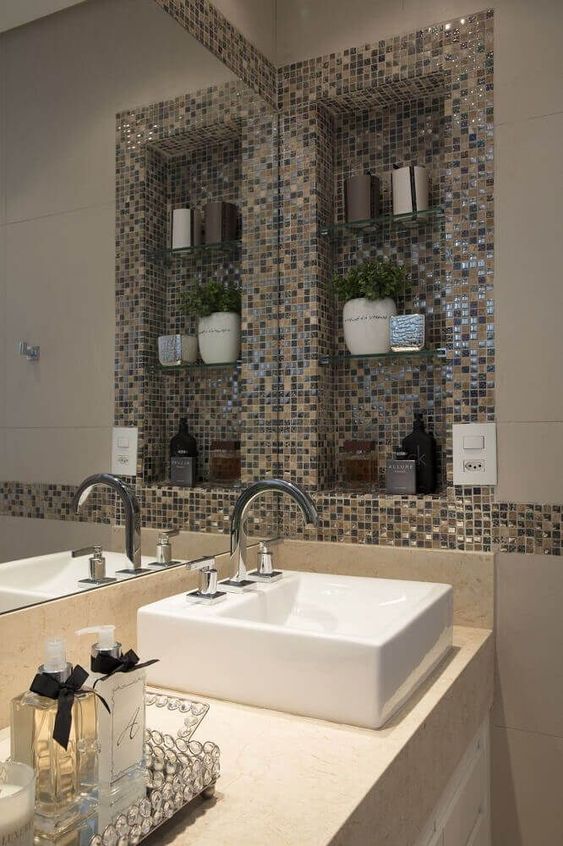
Finally, we brought a different and super modern version of planned bathroom with niche. In this case, a vertical niche was made in the wall. Some small shelves were added to it. Additionally, recessed lighting helps highlight the area amidst the surroundings. planned bathroom for that.
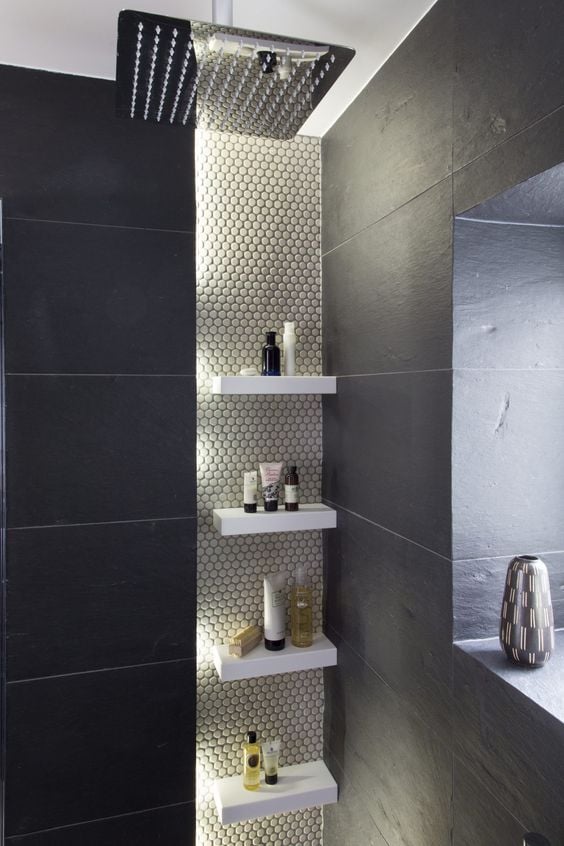
Cuba
There are several varieties of sinks on the market. However, as this article is exclusively about planned bathroom, we decided to bring exclusive and tailor-made versions. As a result, notice that they all have a single material for the sink and countertop.
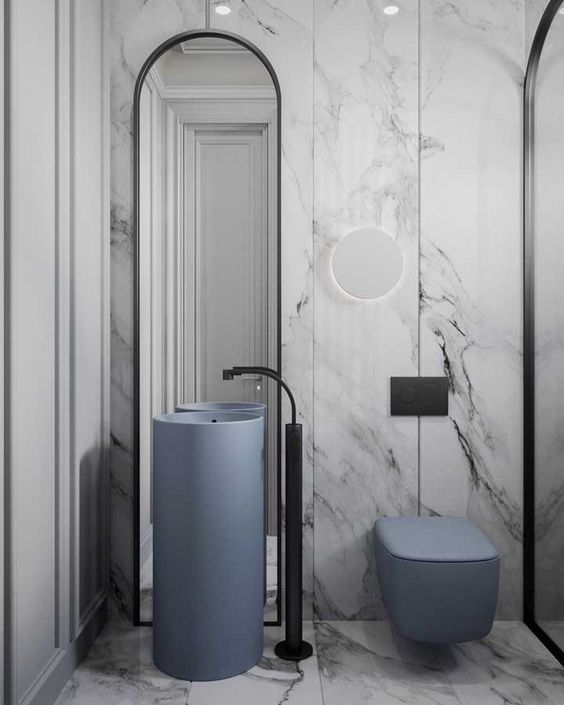
The advantage of a planned tub is the possibility of using creativity to explore different formats. From the simple fit to the position in which it is placed.
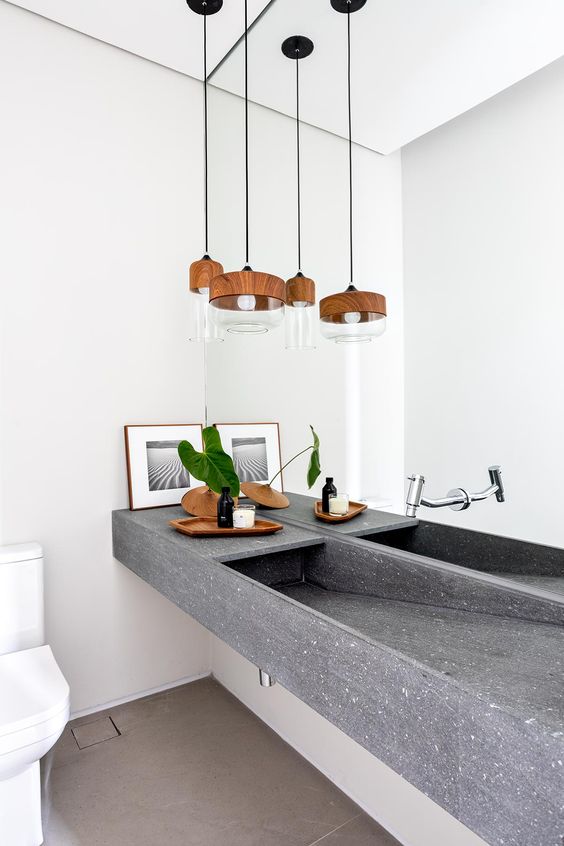
Furthermore, another positive point is its versatility when combining with the rest of the decor. In other words, in this japandi style bathroom, the material used brought a calm and romantic air, as the style calls for.
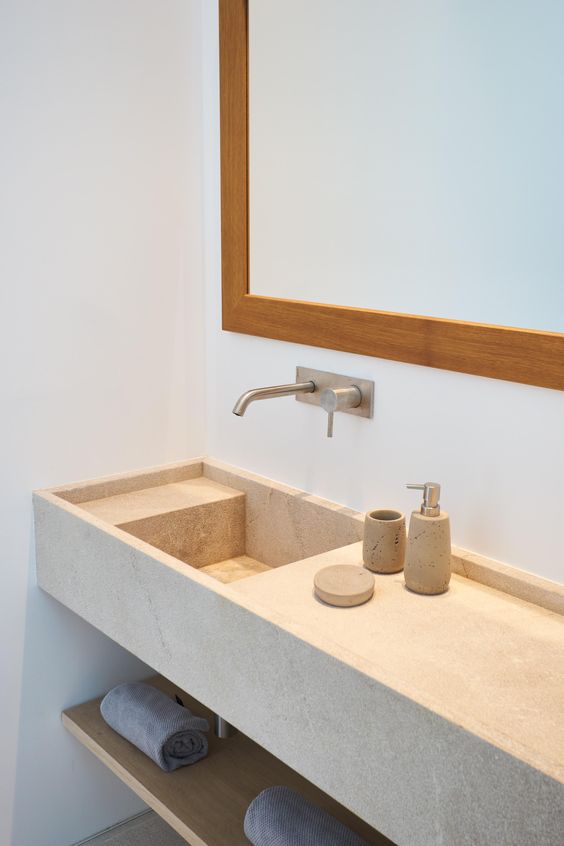
On the other hand, sometimes it is necessary to be bold when decorating extremely small spaces, such as the bathroom, for example. Here, the L-shaped sink allowed greater space for the bowl. Otherwise, with a very narrow model, washing your hands could end up wetting the floor.
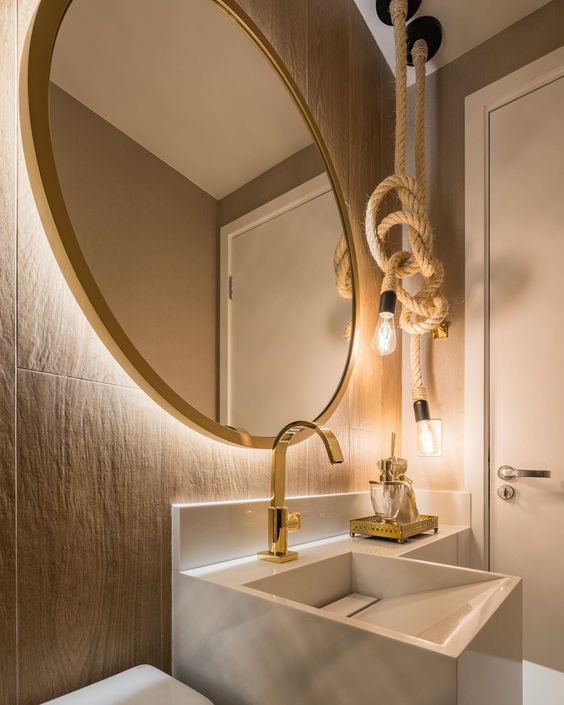
In this next example, we need to analyze some important points that make this planned bathroom, A true work of art. Firstly, the colors. Secondly, the formats. That’s right, in the plural because in addition to the sink, the mirror also has a cutout to avoid splashes coming from the tap.
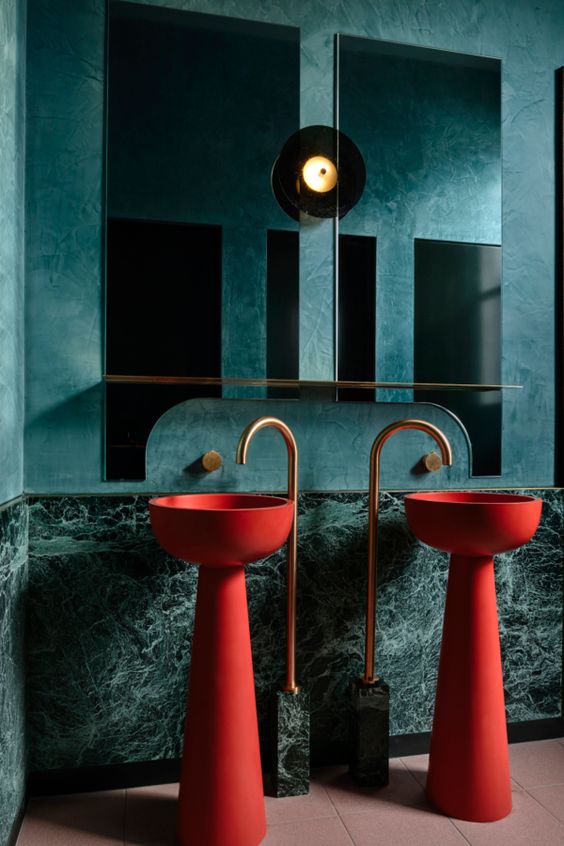
- You may also like: Home spa – 11 tricks to transform your bathroom into a spa at home!
Mirror
The mirror is no longer a differentiator in decoration and has become essential. In some planned bathroomsIn fact, he is the center of attention!
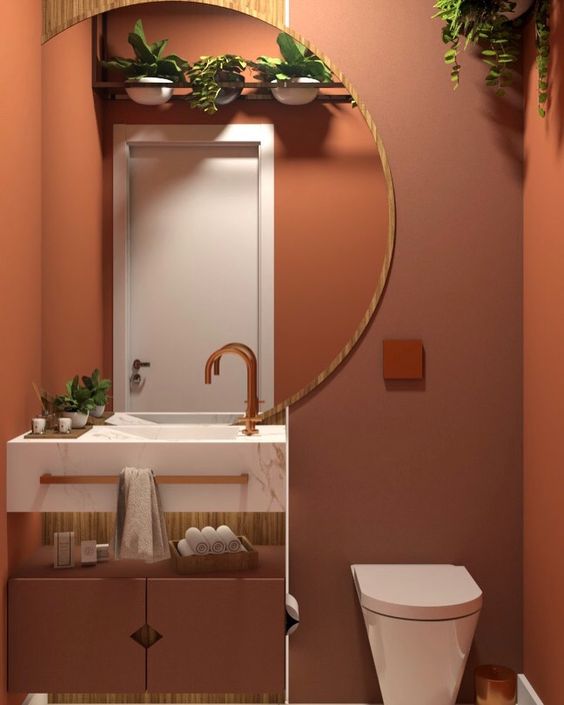
After all, what makes a mirror a custom piece of furniture in a planned bathroom? It can be cut to the exact size you need. Furthermore, to make it stand out, it’s worth opting for built-in LED lights or suspended lamps.
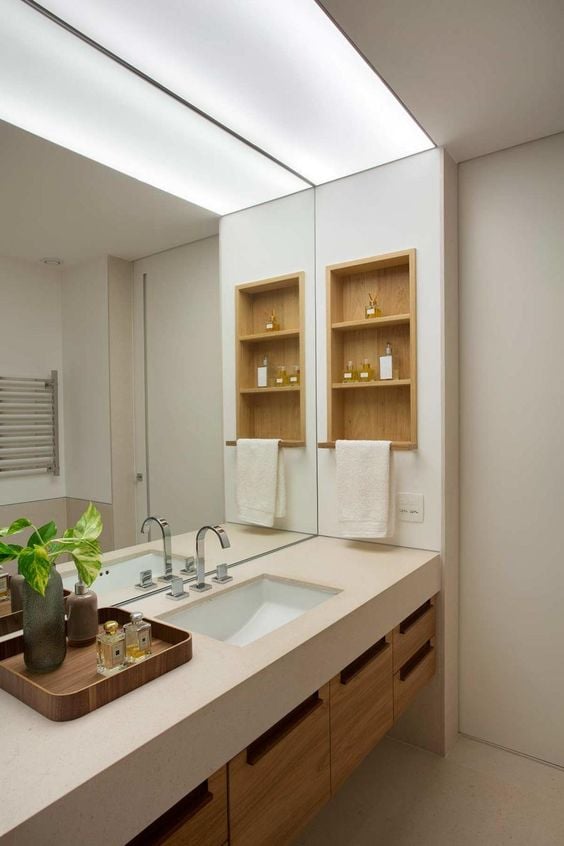
You already know that mirrors provide a feeling of spaciousness in the environment. But, did you know that they can also be integrated into various types of furniture? In this case, the mirrored furniture is: the closet, the dressing table and the niches.
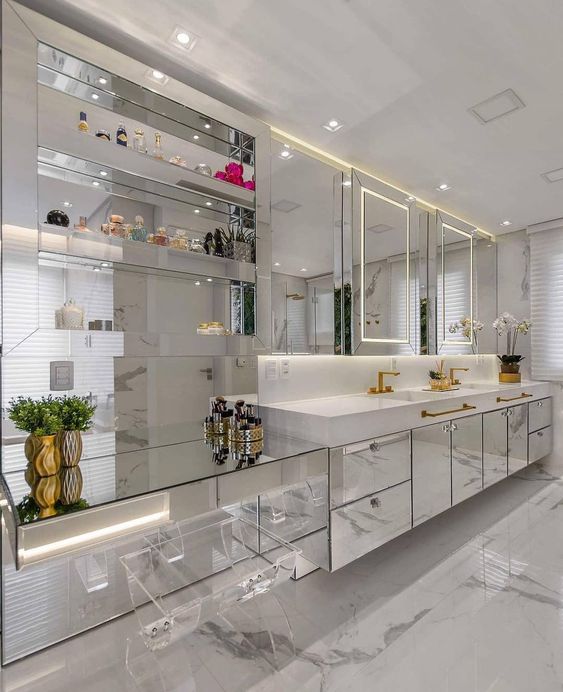
Cabinet
If you were hoping to see inspiring images of closets, cabinets and mirrors, pay attention! We have a complete article on bathroom cabinets.
There you can check out photos and tips on what to place or not in this environment. In addition, there are 12 different models to choose from which best fits your decor. You won’t lose, will you?
Small custom bathroom
The main point when planning a small bathroom is the continuity between the coverings and materials. For example, the burnt cement on the wall, the built-in cabinet and the shower material follow different shades of the same color. As a result, this ends up adding to the texture of the environment.
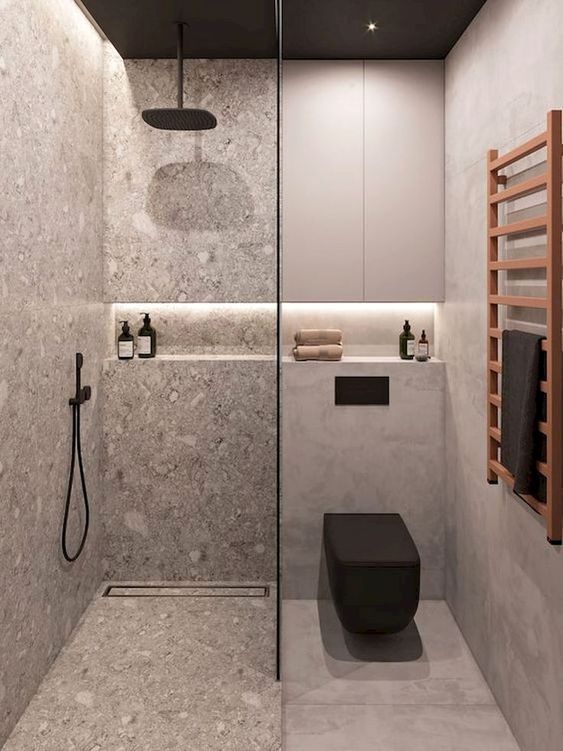
The cabinet is the most sought after version of custom bathroom furniture. After all, in addition to being small, it is super versatile as it combines the cabinet and the tub in a single piece of furniture.
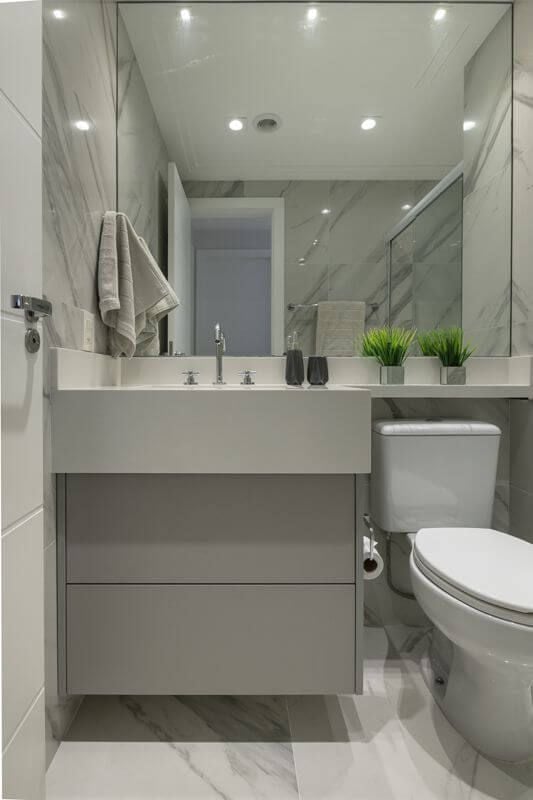
The shower stall is an essential item in the bathroom, regardless of size. However, in smaller spaces, the model without a door has the advantage of being more dynamic and conveying a cleaner look. Furthermore, to decorate it is worth investing in a touch of color in the frames.
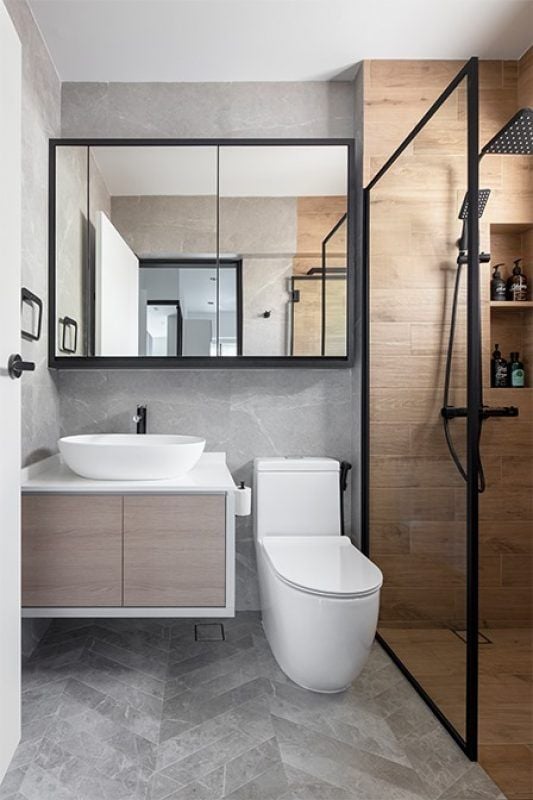
How to organize a very small bathroom
Organizing this room is not an easy task. After all, there are a lot of utensils and cosmetics to store. Therefore, opt for niches to make it easy to access what you use most frequently and the closet for the rest of your things.
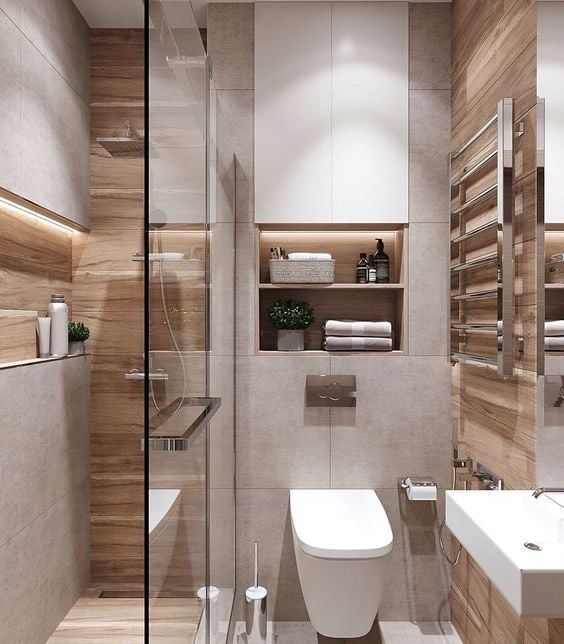
Large custom bathroom
The larger the space, the greater the decoration possibilities. In this case, the sink was planned to accompany a winter garden. But, to cultivate the right species that best adapt to this environment, check out our article with 10 plants for the bathroom!
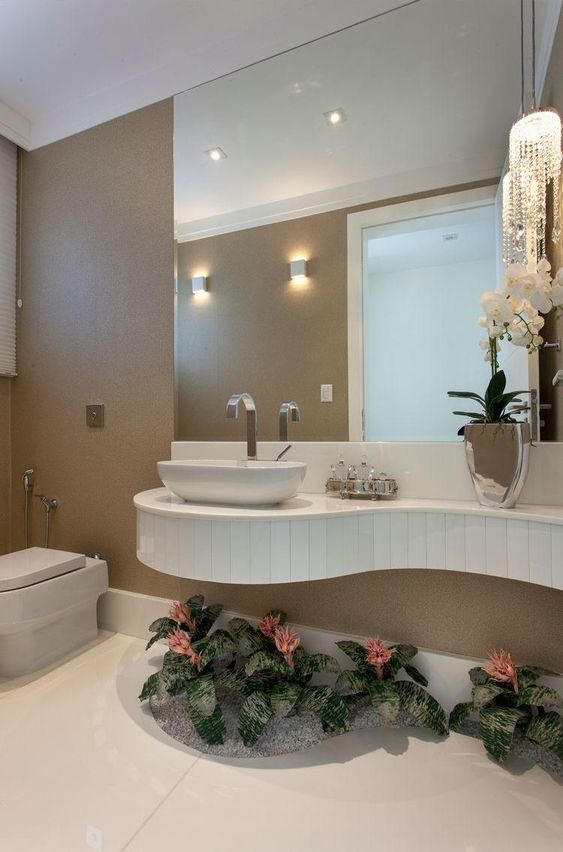
For those who like to enjoy the steam from the shower in a mini sauna, how about planning a stool with the wall covering inside the shower?
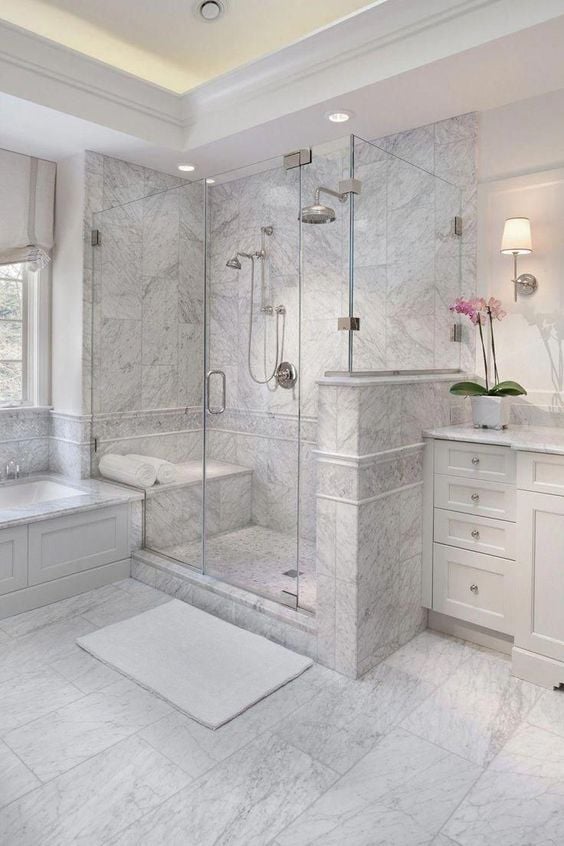
Double planned bathroom
Practicality is everything in the rush of everyday life. Therefore, only those who need to share the bathroom at the same time in the morning know what kind of rush this is. Therefore, the best option is to bet on a planned bathroom double. This way, everyone has their own sink to carry out their hygiene routine.
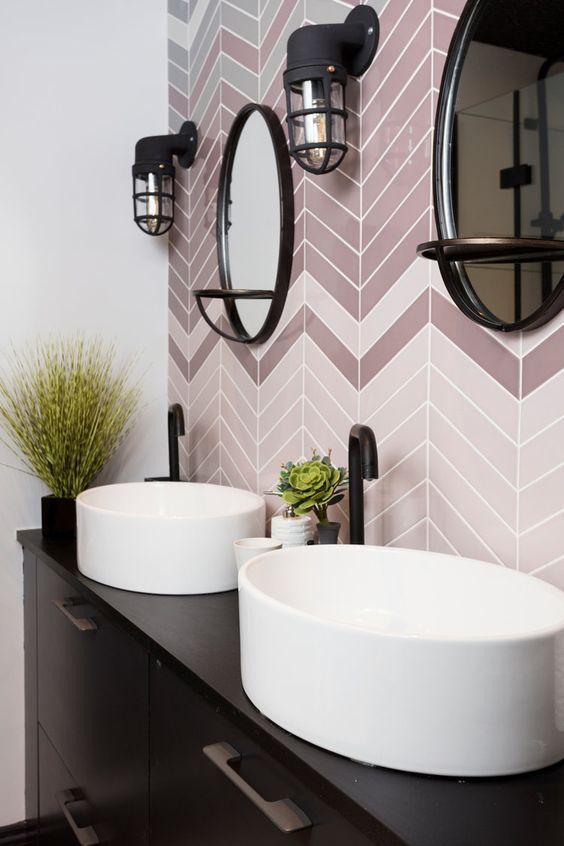
On the other hand, who needs two showers and two toilets but doesn’t want to give up privacy, how about separate areas? Thus, the space can be integrated with the closet or directly into the couple’s bedroom.
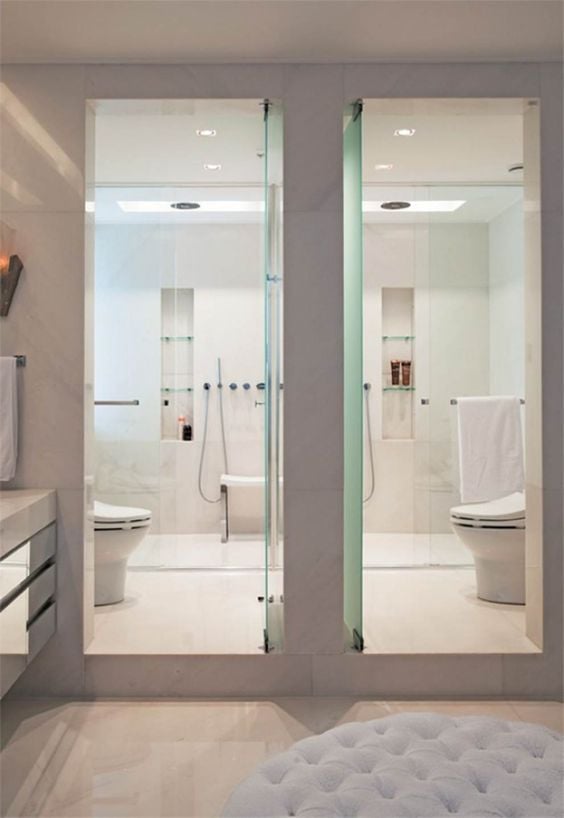
If you intend to have two showers inside the shower, don’t forget to place built-in niches on both sides. This way, everyone will have an exclusive space for their own products. The hidden drain is also a modern and refined version that is trending!
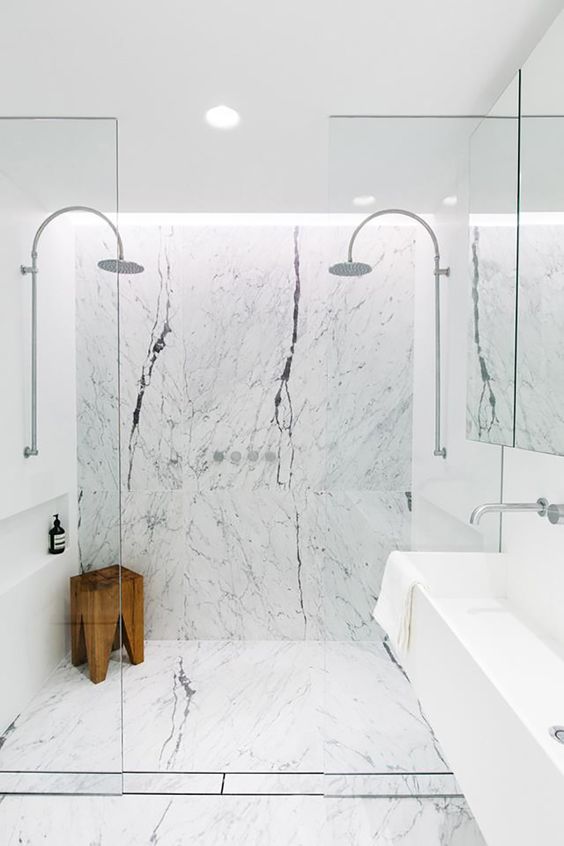
On the other hand, there are some pieces of furniture that it is not necessary to have two of, even if the planned bathroom be double. For example, the coat rack or a stool.
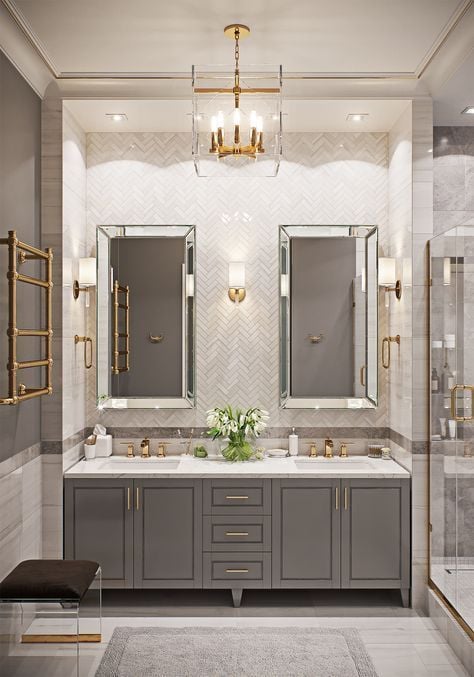
Designed bathroom with bathtub
Have you ever thought about enjoying a bath and also enjoying the warmth of a lit fireplace? To make it better, just add some wine, right?
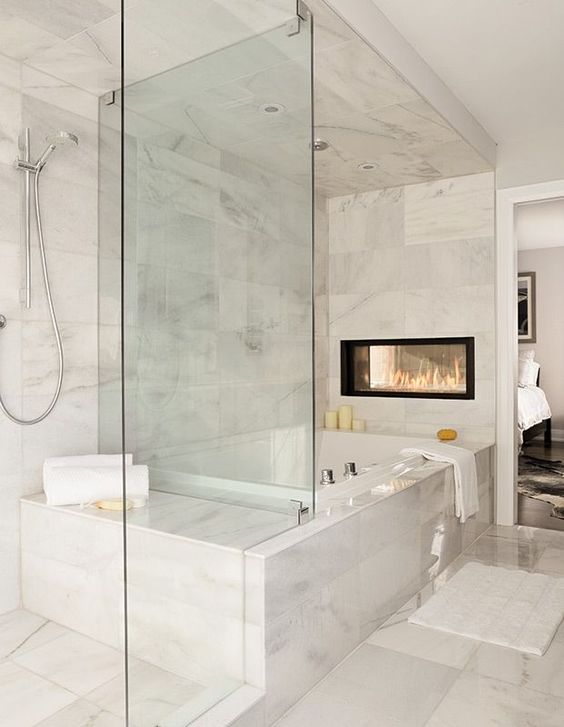
Finally, this planned bathroom double has an extension that integrates the sink counter and the side of the bathtub. However, it is necessary to choose the same material to create a harmonious look for the environment.
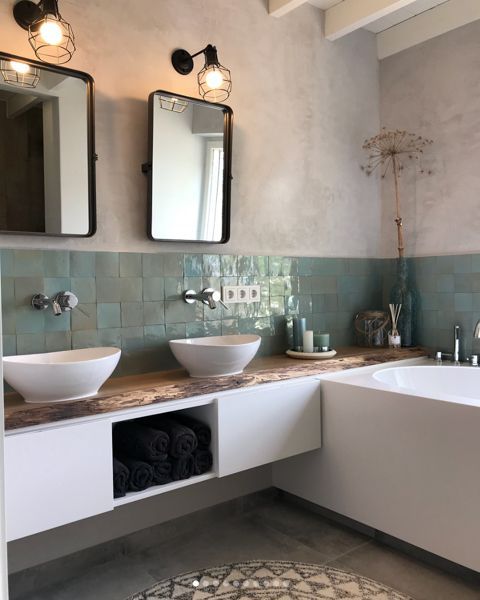
TikTok Inspirations
Finally, of course we wouldn’t forget to bring you the main inspirations from TikTok. So, enjoy these videos and make yours now planned bathroom!
@arqlarissaprando I posted here once, now comes the explanation about the “handle” ♥️
♬ original sound – Architect Larissa Prando
@arqlarissaprando Two bathrooms in the same apartment, still in progress (but they are already so beautiful!) Which one is your favorite?
♬ Dance Monkey – Tones And I
@arqkarlabaggio Shower box to the ceiling! #ceiling box #box #bathroom
♬ follow for follow back – Kei Ai
@home_inspiracao103 💫 Inspiração 💫 #decor #home #homedecor #decora #decoração #banheiro #ideiascriativas
Alane Dias, Isabelle Nogueira and Lucas Henrique are on the 19th Paredão! On Tuesday, another one of them says goodbye to the house; Which brother do you think will leave the program? Participate in the vote in the Fashion Bubbles poll and check partial results in real time!

Sign up for our newsletter and stay up to date with exclusive news
that can transform your routine!
Warning: Undefined array key "title" in /home/storelat/public_html/wp-content/plugins/link-whisper-premium/templates/frontend/related-posts.php on line 12
Warning: Undefined array key "title_tag" in /home/storelat/public_html/wp-content/plugins/link-whisper-premium/templates/frontend/related-posts.php on line 13

