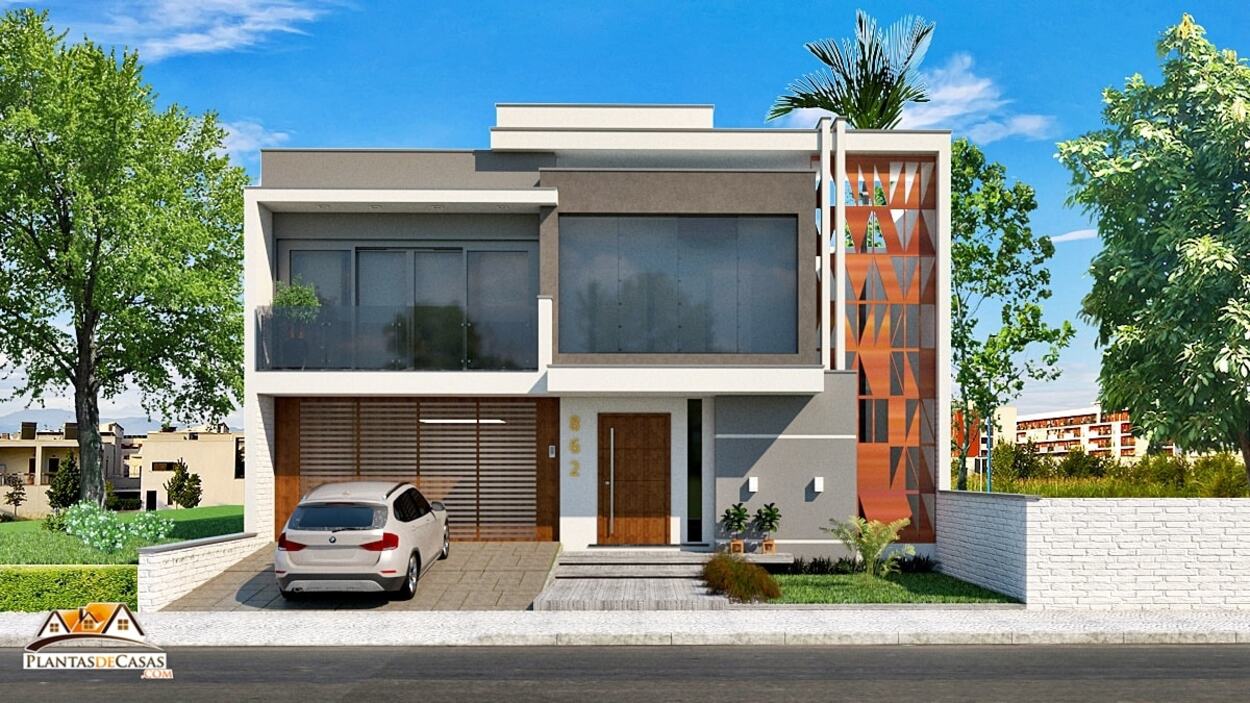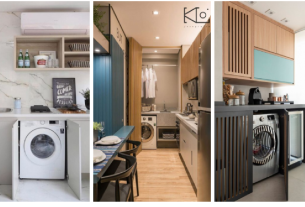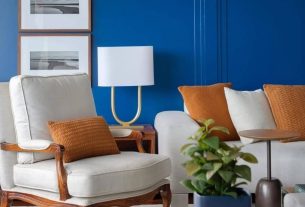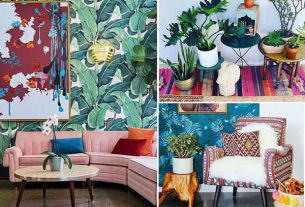Having a two-story house is an excellent idea to make the most of small plots of land. After all, even if there isn’t enough space in square meters to do everything the residents want, it is possible to add a slab and create rooms on top. Furthermore, this type of construction is closely linked to luxury. Therefore, today we brought 8 examples of townhouse plans.
So, if you are looking for luxury or making the most of space, check out these ideas. These are designs that encompass different styles. This way, you can choose what best fits both ideas.
What is a leftover plant?

- Enjoy and follow us on Google News to find out everything about Fashion, Beauty, Celebrities, Décor and much more. Just click here, then on the little star 🌟 in the News.
A townhouse is a two-story house. Therefore, a townhouse plan consists of a technical drawing made by an architect or engineer. In this drawing, the positions of the rooms in the house will be defined. This type of construction is famous for its built area, which tends to be large.
When it comes to a townhouse, generally, the bedrooms, suites and bathrooms are located at the top. On the other hand, on the ground floor there are living areas such as the kitchen, dining and living room and a toilet or bathroom. However, there are still those who prefer to place the television room on the upper floor because they consider it an intimate area.
In the following example there is a living room on the ground floor. This way, it is possible to receive guests without the distraction of television. Plus, there are more seats. On the upper floor, there is only a small sofa and a television. Which makes the space exclusive for enjoying a film or series with just the residents.
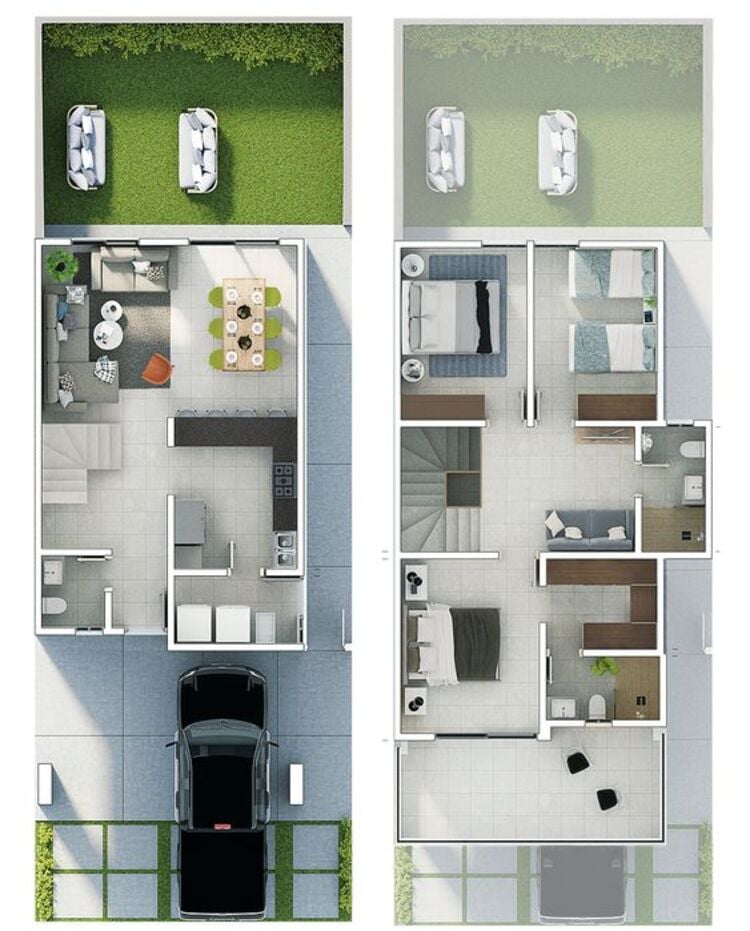
Intimate area at the top
A resource often used in the two-story plan is the mezzanine. Basically, it is a space that does not cover the entire ground floor of the house. As a result, there is a space that connects these two environments. And, to maintain safety, it has a guardrail where you can see the lower floor.
Among the advantages of a townhouse with a mezzanine are the use of natural light on both floors and also the feeling of spaciousness.
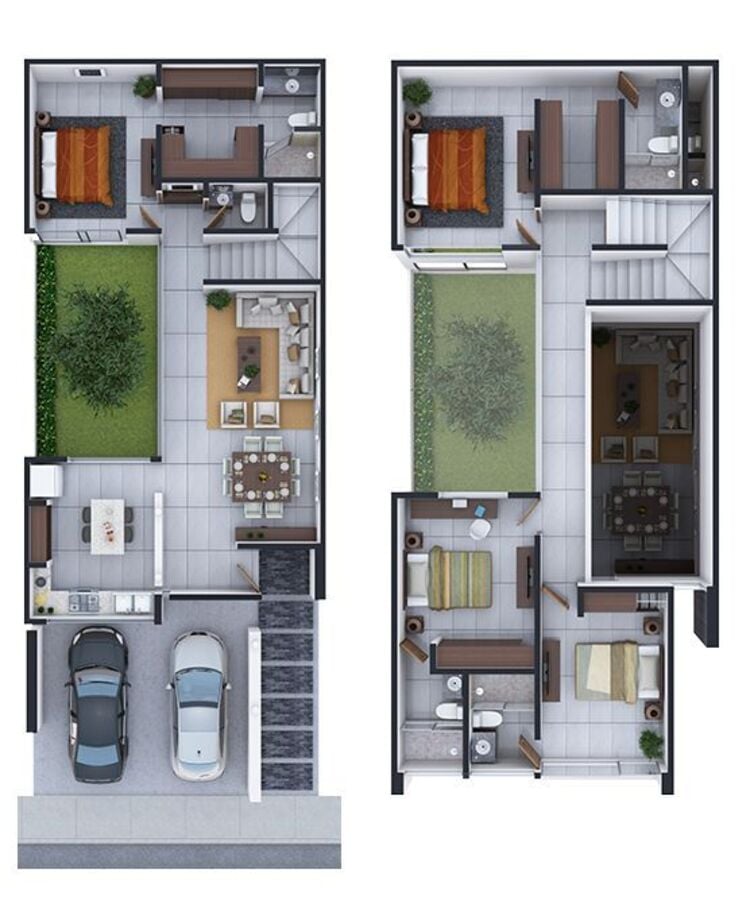
In the next example, the area following the staircase was used to make a small living room. Also, note that there are two bathrooms for two bedrooms. In this way, one was made for the couple’s suite and includes a closet. On the other hand, the remaining two bedrooms, which could be children’s, teenager’s or even guest rooms, share a bathroom.

3 bedroom townhouse floor plan
Remember when we mentioned that the townhouse plan is related to luxury? It’s time to see how this works in practice. The extent of this land was quite large. However, using every inch wisely was one of these residents’ criteria.
On the ground floor you will find: living room, television room, dining room, two bathrooms, kitchen, laundry room, barbecue area, leisure area and swimming pool. On the upper floor: a bedroom, a bathroom, a balcony and two suites with closet.

The number of rooms in a house is often a dilemma when drawing up a house plan. This is because two bedrooms may not be enough for a couple with one or two children. Furthermore, for those who receive visitors frequently, it is always good to have a comfortable space to receive them.
But, if you still have a lot of indecision, don’t worry! After all, a spare room can always be used again. For example, a home office space, a reading corner, among others.

2 bedroom townhouse floor plan
On the other hand, for those who don’t have as much space available and want to save on their budget, there’s nothing better than a two-bedroom townhouse plan. Thus, it is possible to invest in larger and, consequently, more comfortable environments on the upper floor.
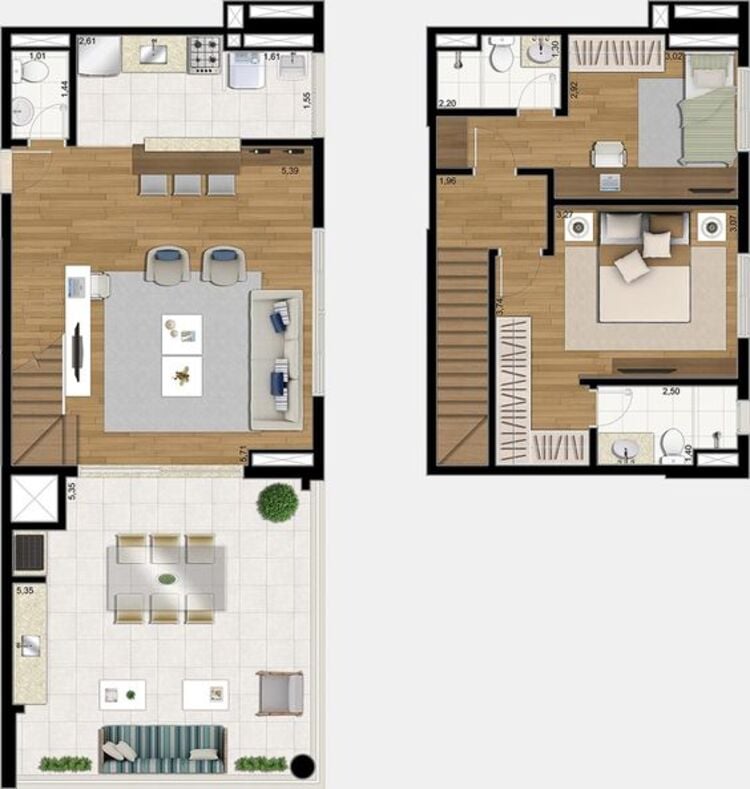
This type of plant is perfect for half-lot land. After all, it is possible to make the most of the available space without excluding any room. Furthermore, for the residence to be even more harmonious and with a feeling of spaciousness, it is important to follow the same decoration style on both floors.

Alane Dias, Isabelle Nogueira and Lucas Henrique are on the 19th Paredão! On Tuesday, another one of them says goodbye to the house; Which brother do you think will leave the program? Participate in the vote in the Fashion Bubbles poll and check partial results in real time!

Sign up for our newsletter and stay up to date with exclusive news
that can transform your routine!
Warning: Undefined array key "title" in /home/storelat/public_html/wp-content/plugins/link-whisper-premium/templates/frontend/related-posts.php on line 12
Warning: Undefined array key "title_tag" in /home/storelat/public_html/wp-content/plugins/link-whisper-premium/templates/frontend/related-posts.php on line 13

