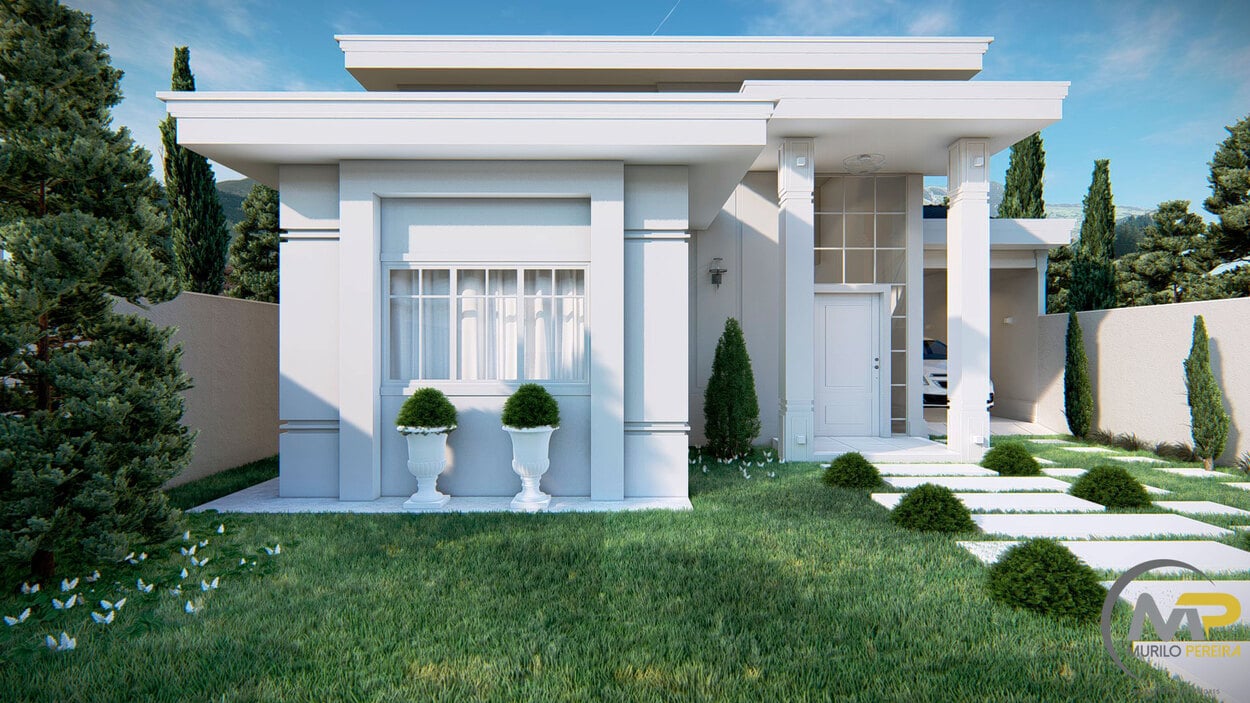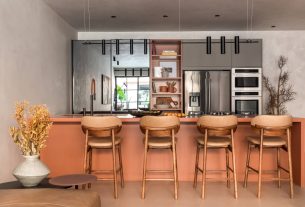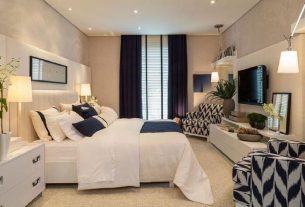The construction market is increasingly expensive. Therefore, starting the dream of having your own home can start with a simple project and, little by little, increase. With that in mind, we have come up with different proposals for a single-story house plan so that you don’t put off this dream.
In addition, there are several models for those looking for something simple, a house with a spacious garage, a leisure area and even larger, luxurious models. So, be sure to look at them all to decide which one best fits your budget and terrain.
Good reading!
Simple single storey house plan
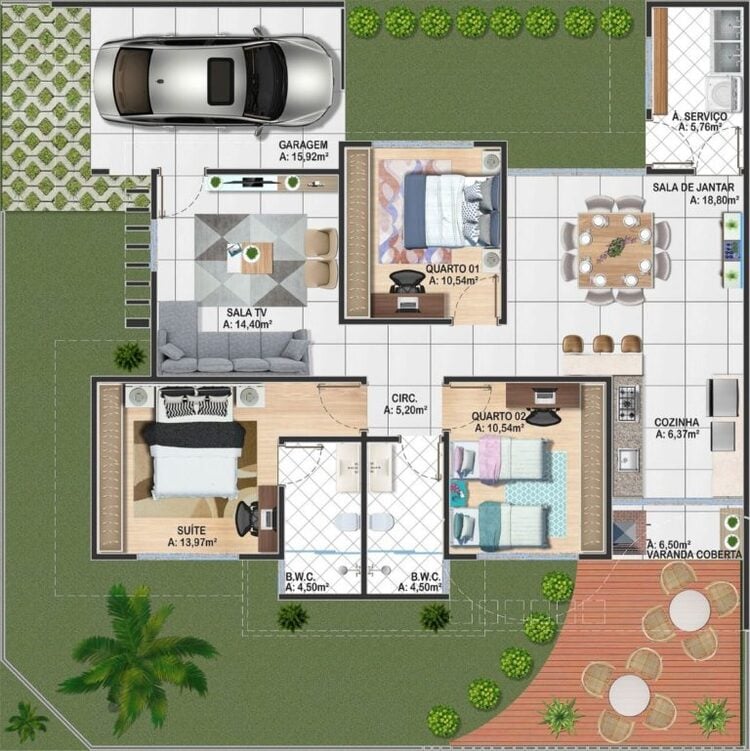
- Enjoy and follow us on Google News to find out everything about Fashion, Beauty, Celebrities, Décor and much more. Just click here, then on the little star 🌟 in the News.
Firstly, we proposed a medium-sized house. In total, there are three rooms that can be used by all the residents of the house or, one or two can serve as a guest room. Furthermore, as the backyard has a generous space, a deck was created with some tables.
Therefore, this is the perfect place to welcome friends and family for a picnic or a barbecue at the weekend.
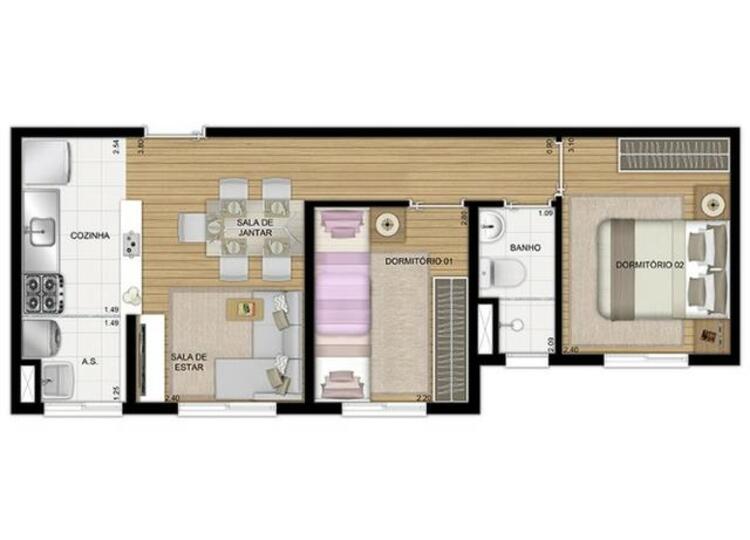
Secondly, we brought a single-story house plan that has a structure very similar to an apartment. After all, we have an American kitchen that opens onto the living and dining rooms that are integrated.
Here, an important tool was used to make better use of the single bedroom space. Notice that the beds, in this floor plan, appear to be overlapping. Although it is difficult to understand, it is a bunk bed! One of the beds is suspended and/or attached to the wall while the other is a traditional bed model.
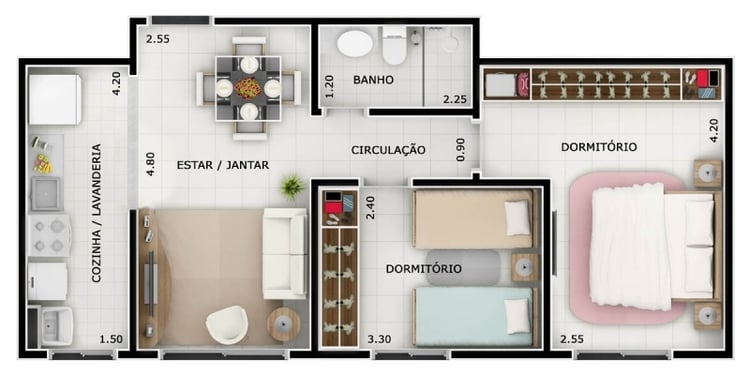
Most single-story house plans are designed for newlyweds or people who will live alone. Therefore, just having a bathroom or a smaller dining table is enough.
Furthermore, to make better use of the reduced size of the walls, the ideal is to opt for custom furniture. This way, the space will have a feeling of spaciousness.
Project with garage for two cars
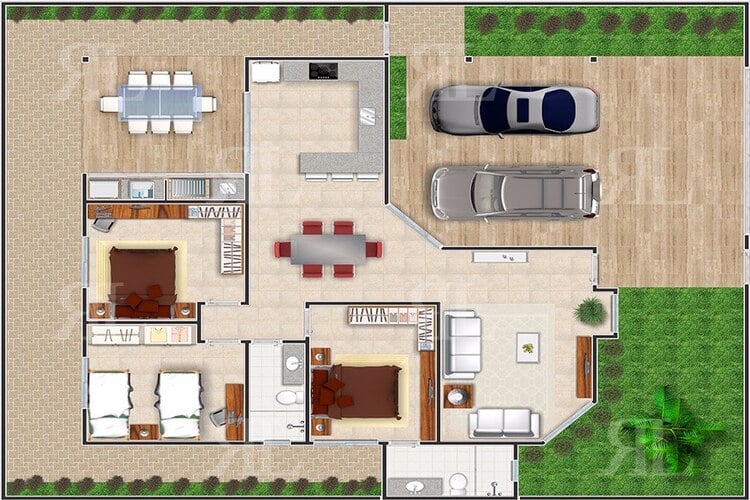
On the other hand, with the rush of everyday life, many couples saw the need for each to have their own car. As a result, a spacious garage has become essential when planning a one-story house plan.
In this case, the design has: 2 bedrooms, 1 suite, dining room integrated with kitchen, living room, bathroom and outdoor area with barbecue.
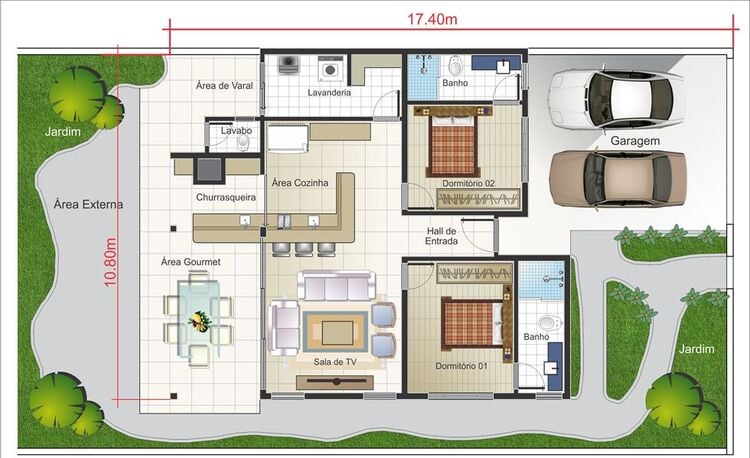
During planning, you need to know what the couple’s priorities are. For example, the more cars you need to put in the garage, the more the yard will be reduced.
Therefore, these residents opted for a spacious gourmet area at the back and a garden that surrounds the entire residence.
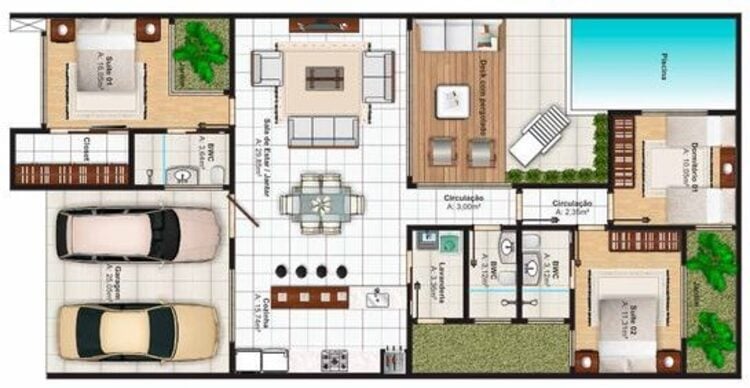
The criterion for organizing priorities is even more important when the land is small. After all, every square meter is very important.
As a result, to make better use of the land, note that there was a need to add some winter gardens to the house. This is a strategy to guarantee space for light and air circulation inside the house.
Single storey house plan with pool
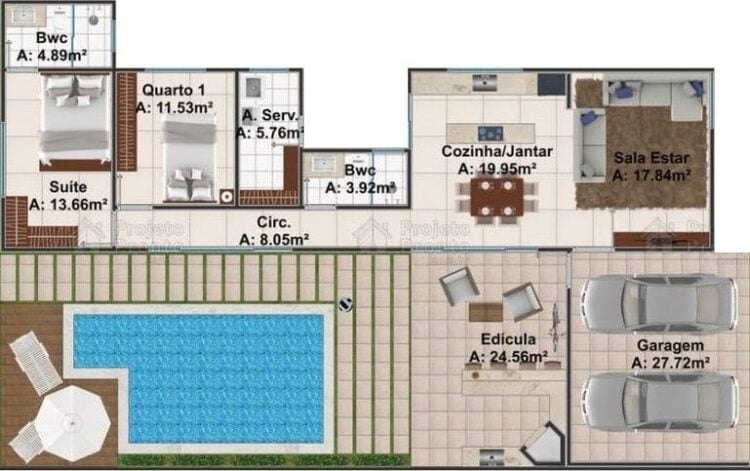
Having a house with a pool is a lot of people’s dream. Therefore, we couldn’t help but show a single-story house plan with one. Here, in addition to the pool, we have a leisure area complete with barbecue and balcony. Additionally, a deck to sunbathe during the hottest days.
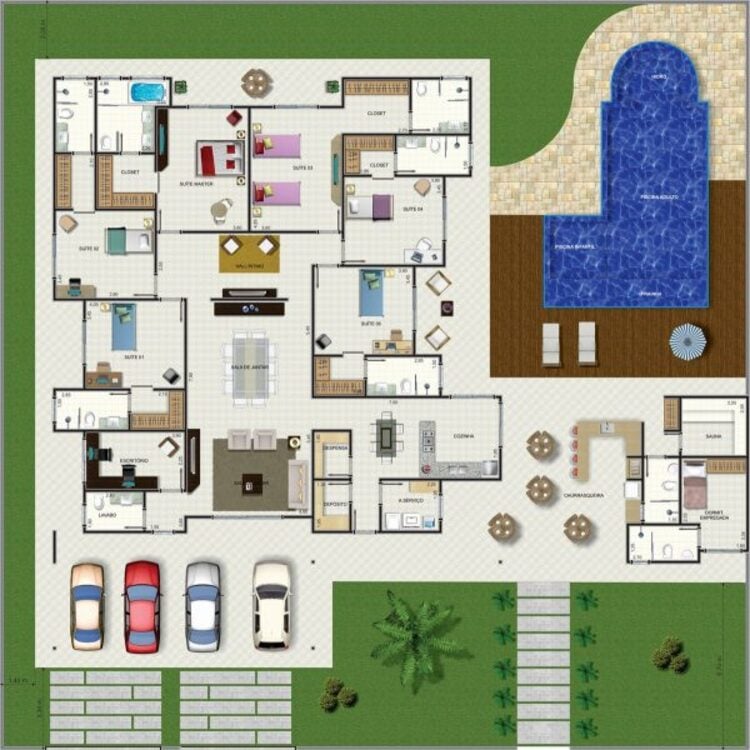
This super single-story house plan is one of the favorite models of those who have a country house or farm. In this case, the priority is always visits. As a result, there is a need for a large amount of rooms and a garage to fit all the cars.
Furthermore, the outdoor area is prepared for a large party with many tables and different environments.
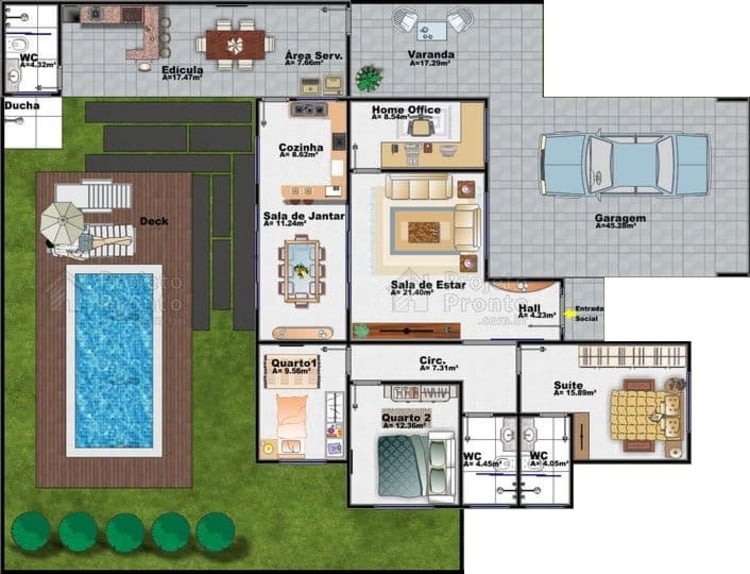
Another important point when adding a swimming pool and a gourmet area to the house design is knowing how to separate the laundry room if it is integrated.
Even if it is organized, it should not be part of the home’s entertainment space. So, in this case, it was in line with the kitchen, not the pool.
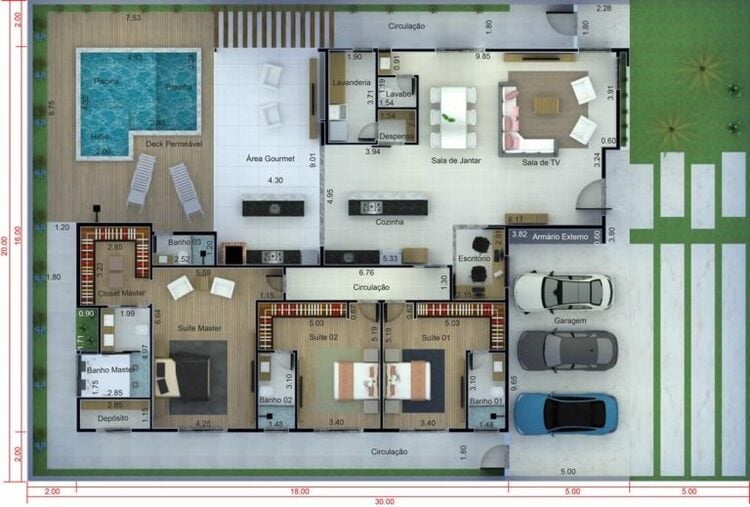
On the other hand, the priority of these residents was to opt for a single-story house plan with spacious environments. Thus, the couple’s bedroom was transformed into a huge area with a closet and luxury bathroom.
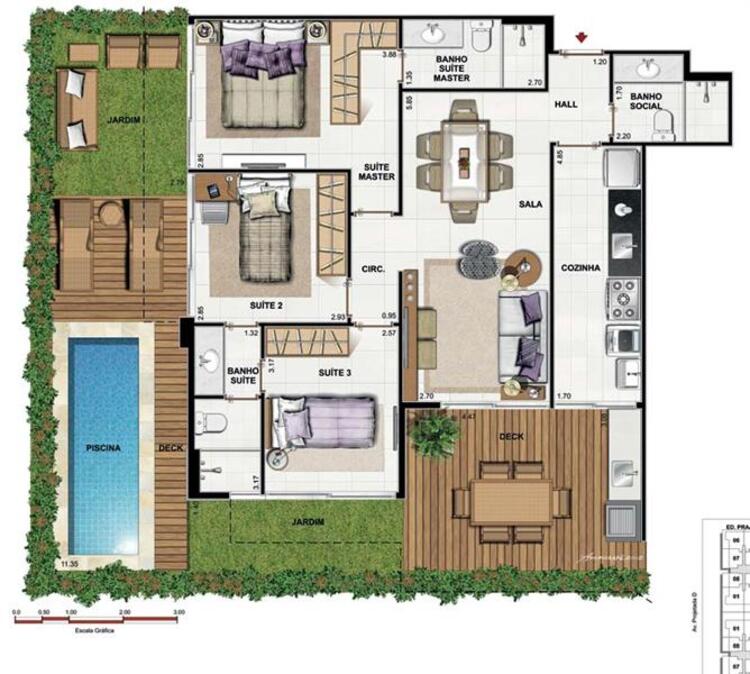
Finally, there are still those who prefer an area with greater contact with nature close to the pool. Therefore, gardens with lots of grass become clear requirements for a peaceful and cozy space.
Alane Dias, Isabelle Nogueira and Lucas Henrique are on the 19th Paredão! On Tuesday, another one of them says goodbye to the house; Which brother do you think will leave the program? Participate in the vote in the Fashion Bubbles poll and check partial results in real time!

Sign up for our newsletter and stay up to date with exclusive news
that can transform your routine!
Warning: Undefined array key "title" in /home/storelat/public_html/wp-content/plugins/link-whisper-premium/templates/frontend/related-posts.php on line 12
Warning: Undefined array key "title_tag" in /home/storelat/public_html/wp-content/plugins/link-whisper-premium/templates/frontend/related-posts.php on line 13

