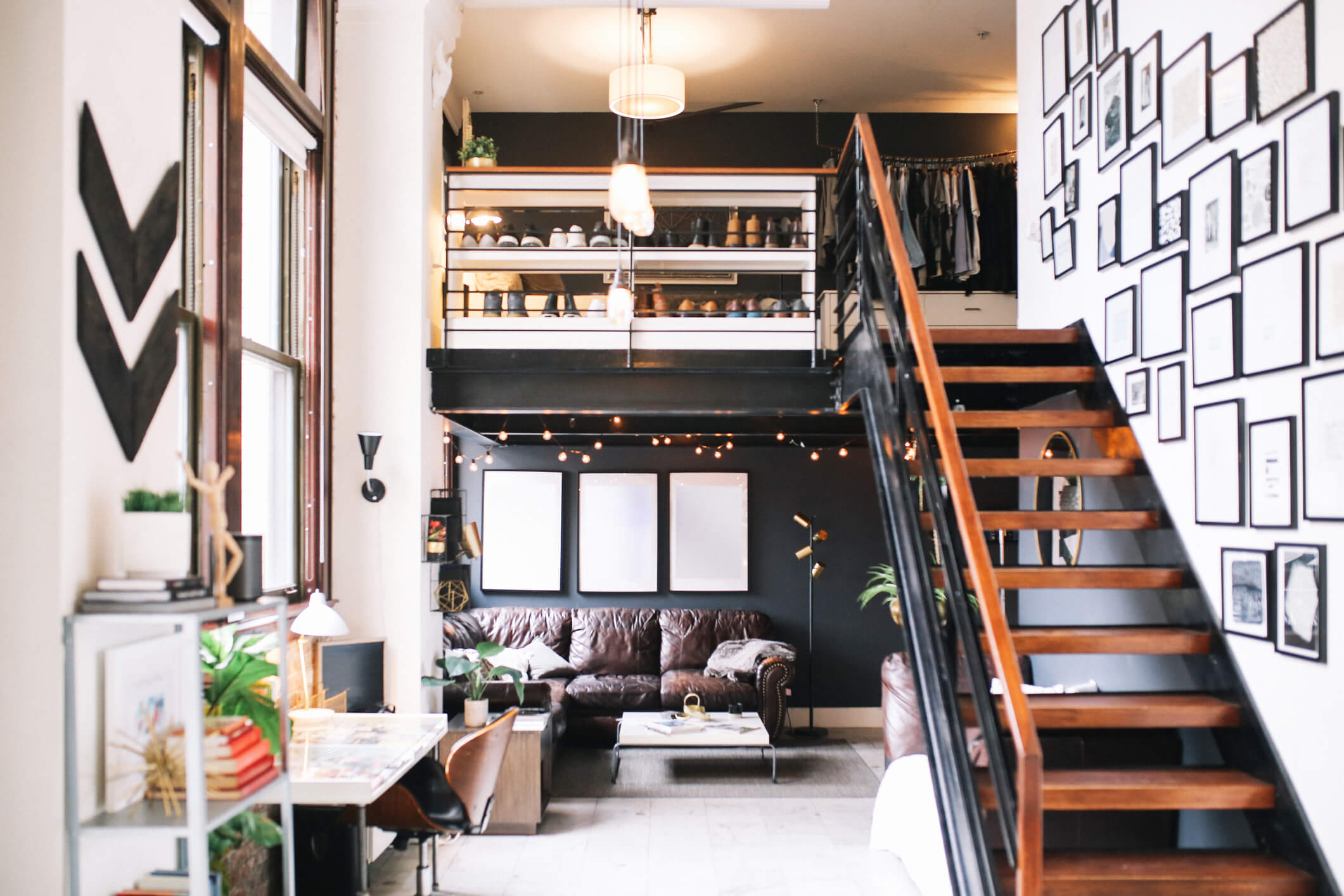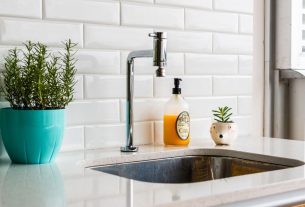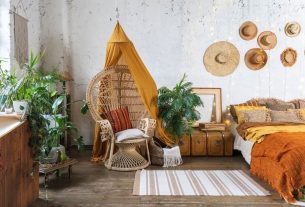Have you ever thought about living in a house without walls or partitions? If this idea appeals to you, then you will definitely enjoy having one. simple loft house! Integrated environments tend to create an impression of spaciousness in the environment. Therefore, this style of housing has won the hearts of many people.
As a result, we decided to answer your questions: what is a loft house, how much does a loft cost, how to build your own and what is the ideal size. In addition, there are more than 20 inspirations for you to copy and imagine your home ready and decorated.
- See also: Warm House – 9 tips for warming up your home using decoration!
What is a simple loft house?
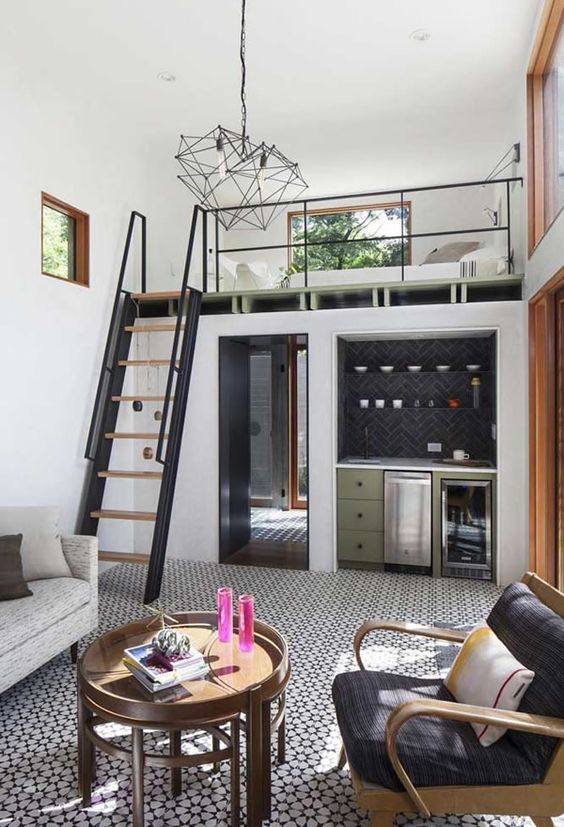
This style began in the United States between the 60s and 70s. Basically, the simple loft house it was the reuse of warehouses that were used by small factories or warehouses. As they had this purpose, these properties were rented at a price below traditional houses. Therefore, the model quickly became popular.
The open style of the construction allows residents to be more creative when decorating spaces or even changing “rooms” all the time. As a result, most of the simple loft houses They are also associated with artistic and modern representations.
There are some characteristics that make a house a loft. Firstly, there are integrated environments. However, enhancing the entry of natural light, high ceilings and visible hydraulic and electrical installations are also part of a simple loft house.
- Enjoy and follow us on Google News to find out everything about Fashion, Beauty, Celebrities, Décor and much more. Just click here, then on the little star 🌟 in the News.
How much does a simple loft house cost?
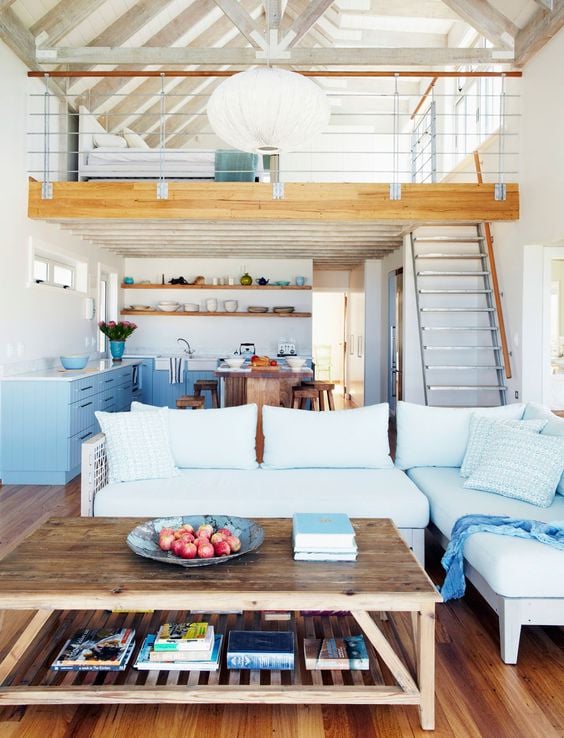
Firstly, you need to keep in mind that everything will depend on the size of your building. However, as we know that this question is very important when building a budget, we have separated a model so that you can calculate the average of how much you will spend to have a simple loft house. To do this, we take the following example offered by CronoShare.
The first step in the calculation is to identify the average price for construction per square meter in your region. In this example, let’s assume it is R$1,400. “Let’s assume that your project is 50m², do the following math: 1,400 x 50 = 70,000. In other words, to build a loft considering the conditions mentioned above, you will have to pay around R$70,000.00.
- You may also like: Mezzanine – what it is + decoration tips + 20 photos!
What is the ideal size for a simple loft house?
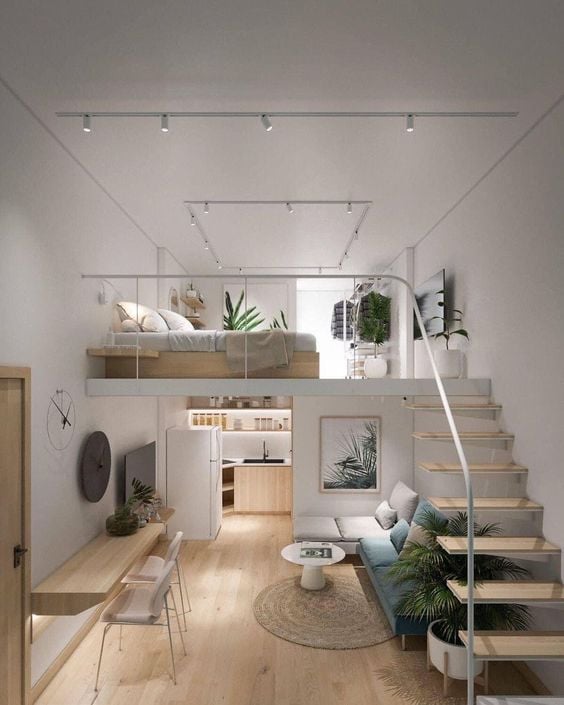
Now that you know the average price, you must certainly be wondering about the ideal size for a simple loft house. In general, the average used is 50m². In other words, it is very close to a small apartment.
However, it is necessary to keep in mind that an environment without walls has a feeling of spaciousness. As a result, it will actually be larger due to the extinction of the walls and also the feeling of the space.
How to make a simple loft
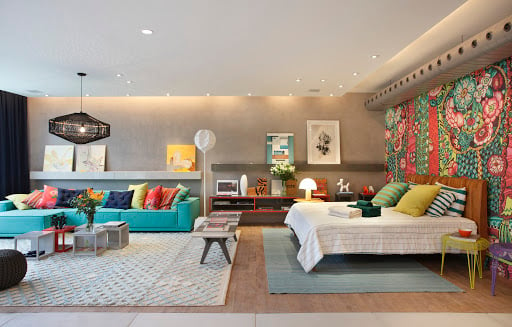
Basically, there are two ways to build a simple loft house. The first of them is in the simple ground floor format. You can build it in a square or rectangular shape and you will only need four walls, with the exception of the bathroom, of course.
Another way is using a mezzanine, this is the most common version. To do this, you will need to have some kind of balcony inside the house. This space is generally used as a bedroom. As a result, you will need higher walls in the house.
Below, you will see a series of examples of these two models.
Simple earthy loft house
The idea of valuing natural light in a loft home is because in the past, in industries, construction had this focus in order to save on electricity bills. This is certainly an excellent strategy for homes too. Furthermore, it improves room ventilation.
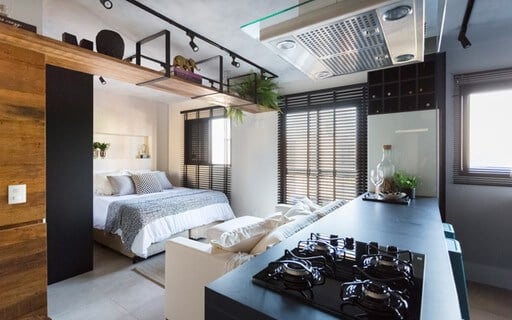
A tip for those who don’t give up their privacy or want to hide the mess in their room when they receive visitors is to invest in a door. However, remember that even with it, it is necessary to maintain the idea of integrated environments. Therefore, opt for a slatted or glass sliding door with curtains.
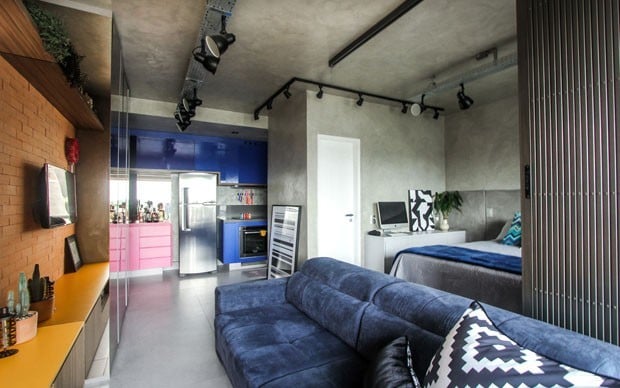
The division of rooms can be done with the furniture itself. Whether with a rack, a rug, a table, a bench or the wardrobe itself.
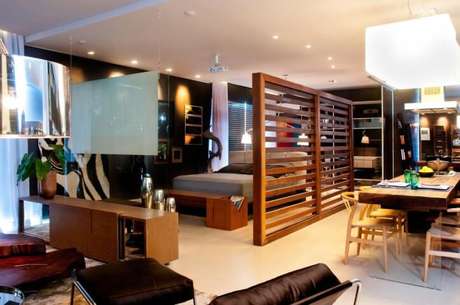
Despite being small, this simple loft house It was super spacious and cozy, right? To make everything fit together and to make the most of every inch of the construction, invest in custom furniture!
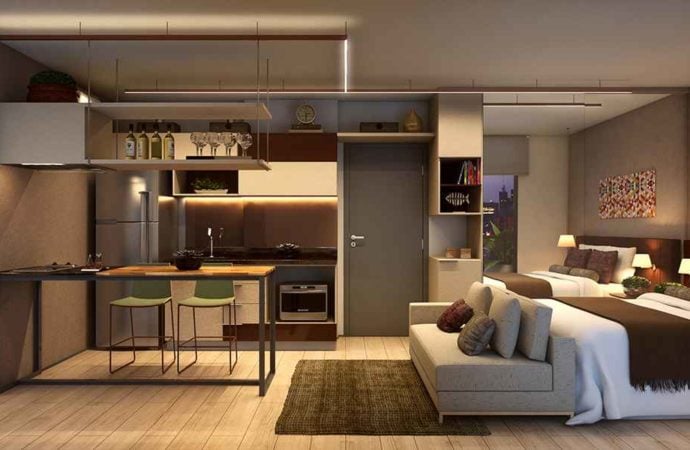
Mini casa loft
On the other hand, for those who have less space on the land, it is best to opt for a taller house. As a result, through a mezzanine. This way, it will be possible to gain enough space for another room.
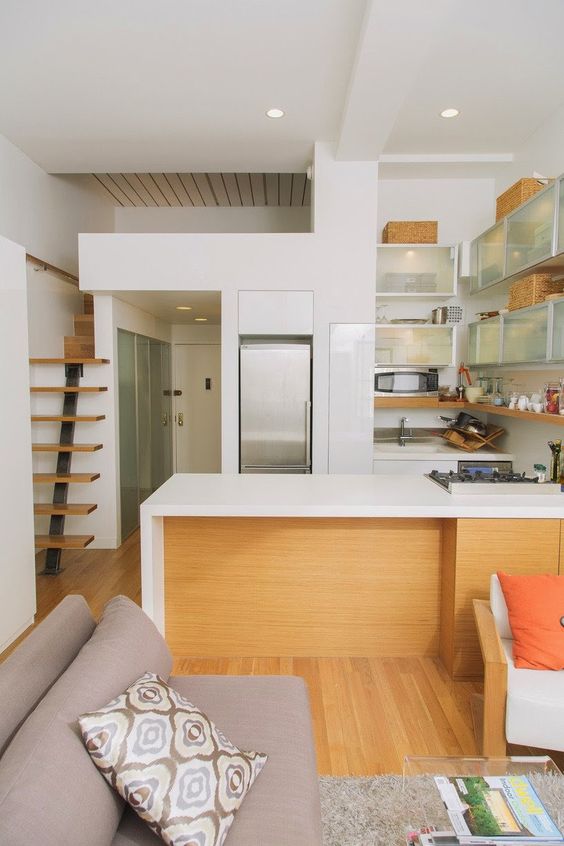
When it comes to decorating, the sky is the limit. You can use wallpaper, lamps, succulents, colorful tiles, pictures, frames, shelves and books. However, don’t forget that all these items need to be harmonious. Otherwise, the environment will be visually tiring.
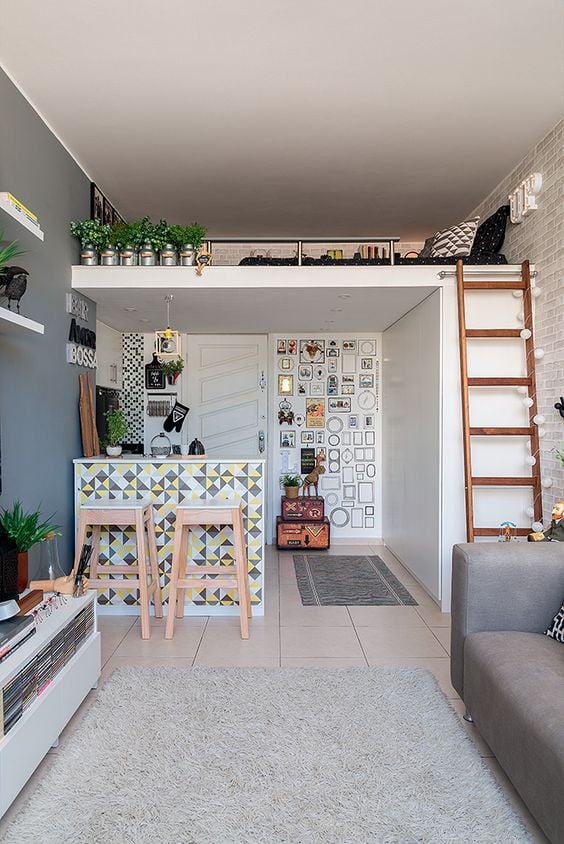
This style is perfect for the country house. After all, the isolated space in the big city doesn’t have to be luxurious, just comfortable. In this case, to match the decor of the little simple loft housethe same slat used to provide security and privacy in the bedroom was also used as a handrail on the stairs.
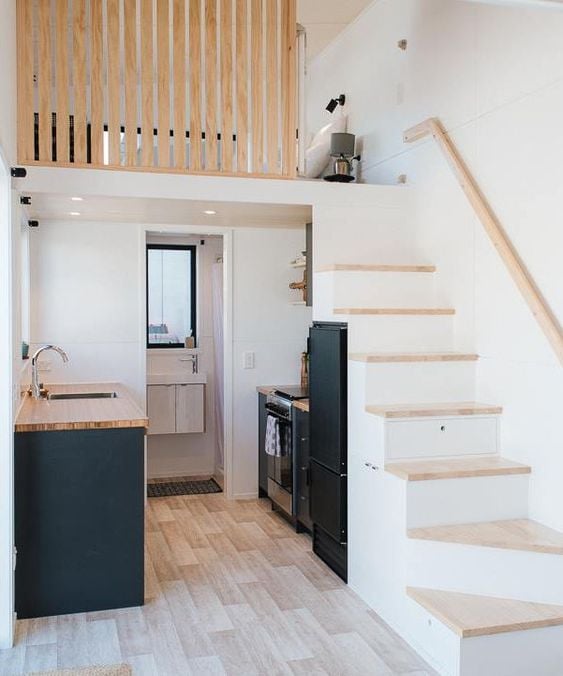
They even look like two identical projects, don’t they? In small environments, you need to make the most of your space. As a result, how about creating a hidden room under the stairs or even a closet with a shoe rack?
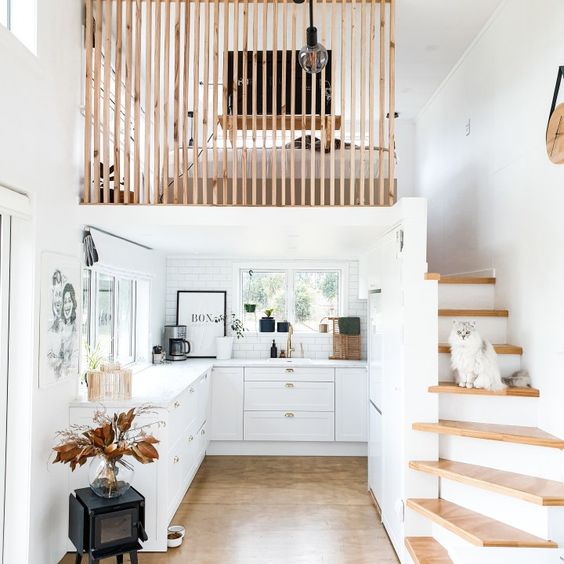
Simple loft house with wooden deck
Building a mezzanine above the bathroom is an excellent idea. This is because you can use the room’s slab as part of the bedroom floor. Additionally, you can complete the other part with wood. However, do not forget to ensure the quality of this material.
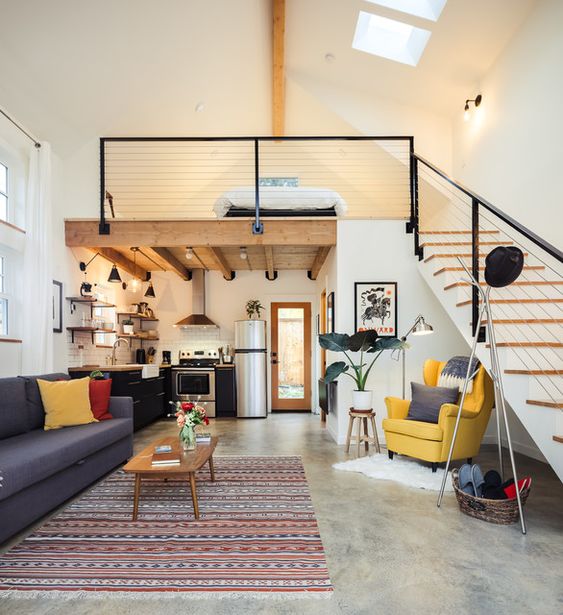
In addition to a more rustic style, wood is also associated with the home’s cozy feeling. As a result, the more woody furniture or coverings, the more welcoming your room will be. simple loft house.
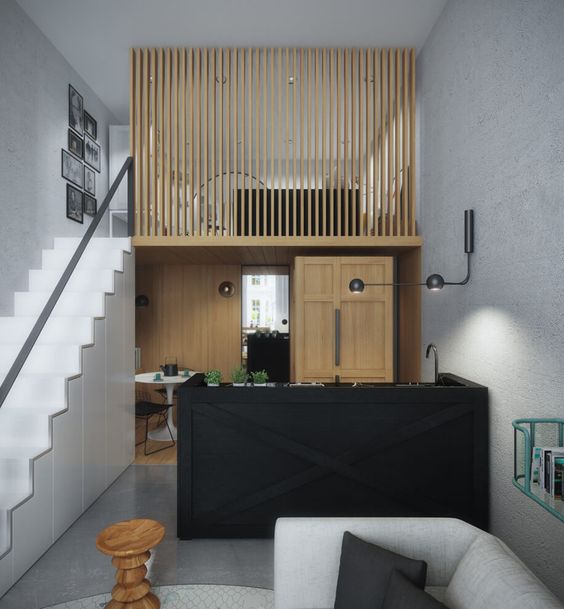
Simple and modern loft house
There are many factors that make a house modern. For example, the cladding, decoration and lighting. In this case, the built-in lights bring out the elegance of the environment. Furthermore, furniture made of iron and wire leaves the decor minimalist.
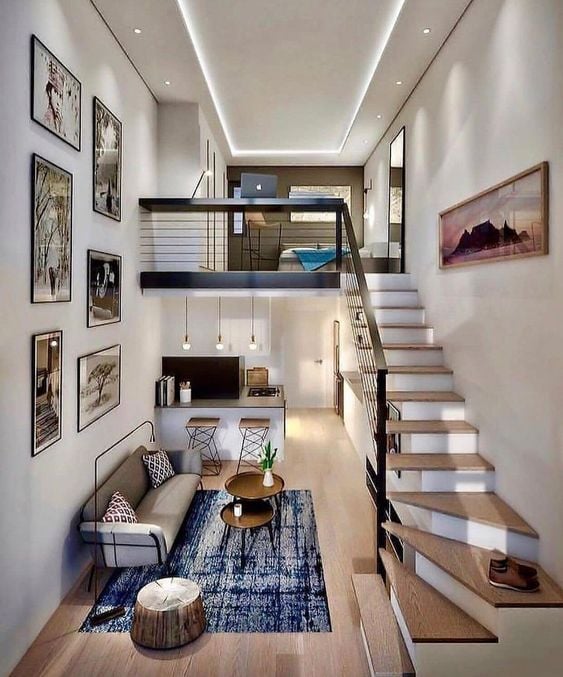
On the other hand, geometric walls are also on the rise, whether in simple loft houses or traditional. As a result, you won’t have to spend a lot on decoration. After all, the paint on the walls already fulfills this function.
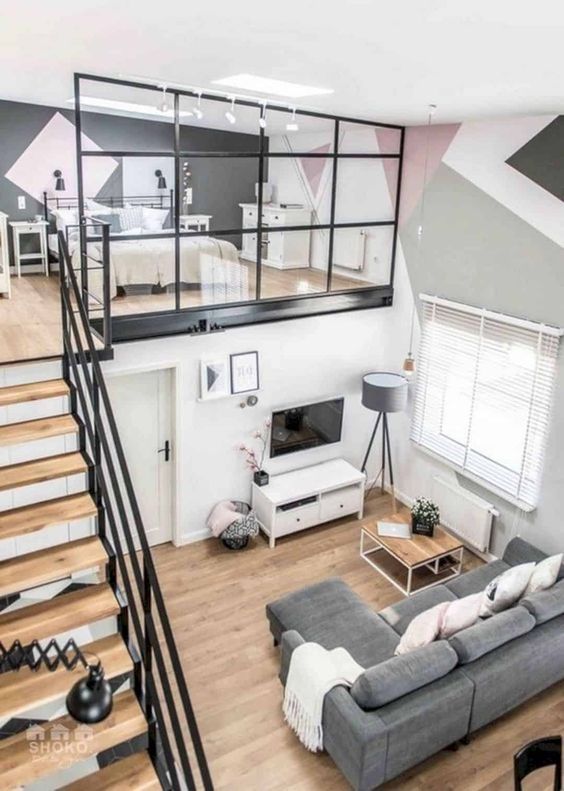
Remember that at the beginning of the article we saw that one of the characteristics of lofts is exposed electrical pipes? In this image this concept is very clear. A simple and sophisticated industrial style decoration, right?
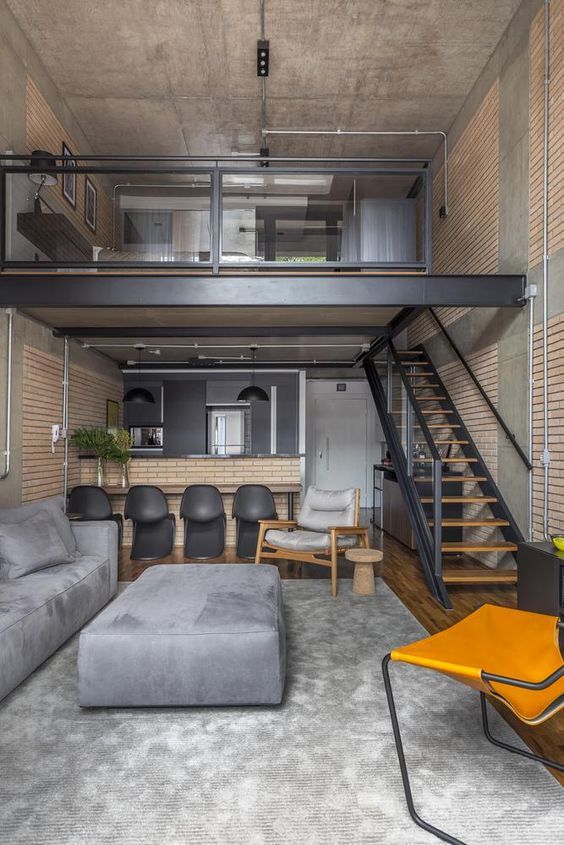
Having a safe environment is very important. Therefore, invest in railings that are not just beautiful. Furthermore, stair handrails become more and more useful as the years go by.
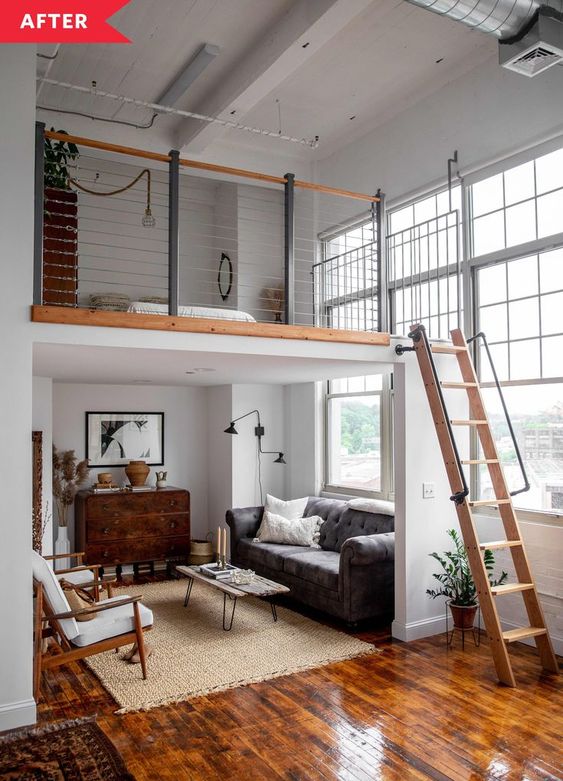
Low ceiling
Finally, if you want a simple loft house But a two-story structure doesn’t fit into your budget, don’t worry! With just a few extra meters it is possible to have a low ceiling mezzanine. To calculate the measurement needed, measure your height while sitting and leave a few more centimeters to spare.
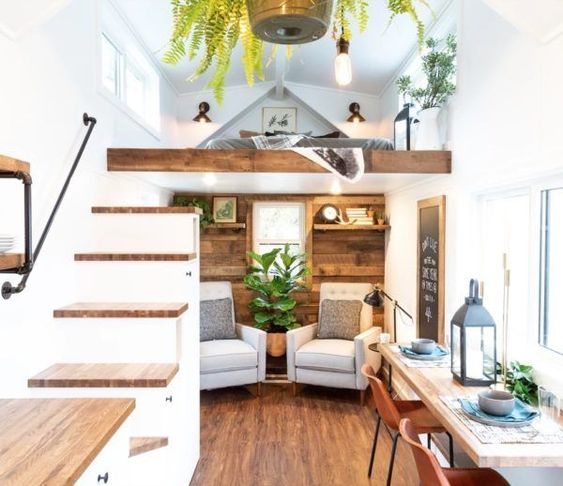
One simple loft house It can also be done inside a container, did you know? Just follow the same concept as integrated environments. Have you ever thought about having a portable home?
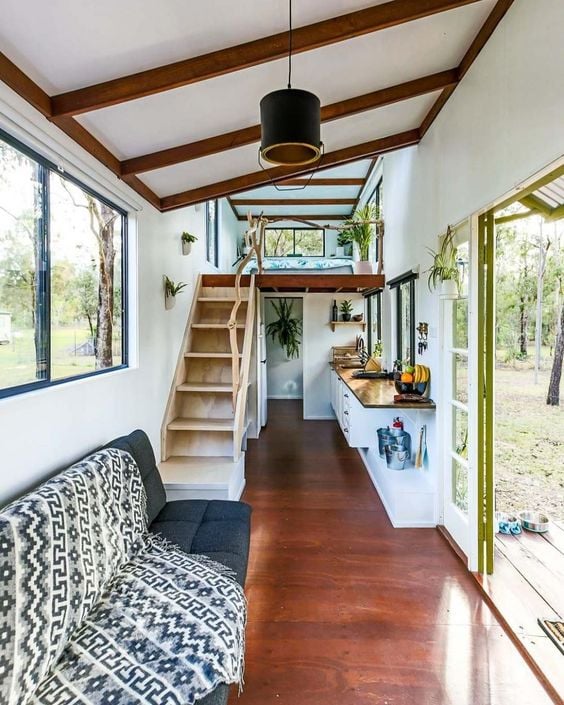
A rustic environment is made of materials taken from nature as close as possible to their natural appearance. As a result, the ceiling of this simple loft house and small showed simplicity through the coating.
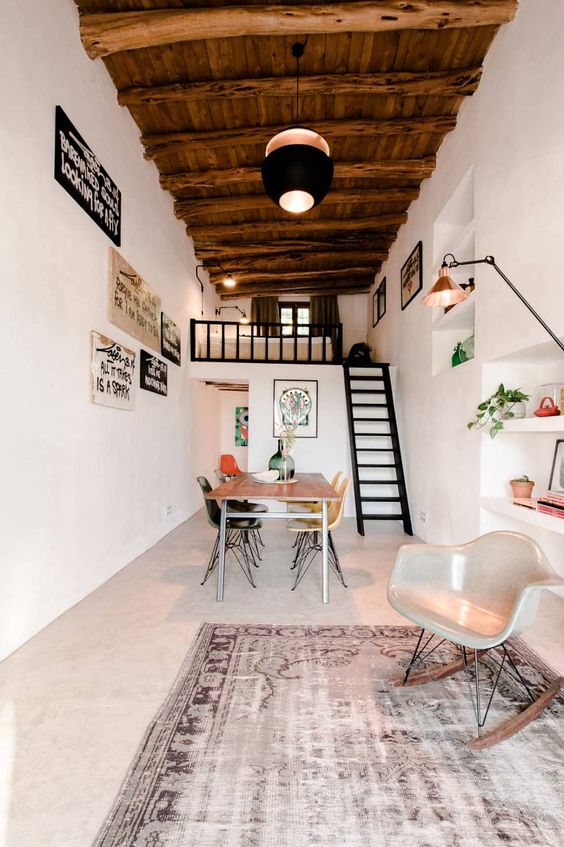
videos
Also, check out some more inspiring videos from simple lofts house. So, take note of all the tips and start your work now!
Alane Dias, Isabelle Nogueira and Lucas Henrique are on the 19th Paredão! On Tuesday, another one of them says goodbye to the house; Which brother do you think will leave the program? Participate in the vote in the Fashion Bubbles poll and check partial results in real time!

Sign up for our newsletter and stay up to date with exclusive news
that can transform your routine!
Warning: Undefined array key "title" in /home/storelat/public_html/wp-content/plugins/link-whisper-premium/templates/frontend/related-posts.php on line 12
Warning: Undefined array key "title_tag" in /home/storelat/public_html/wp-content/plugins/link-whisper-premium/templates/frontend/related-posts.php on line 13

