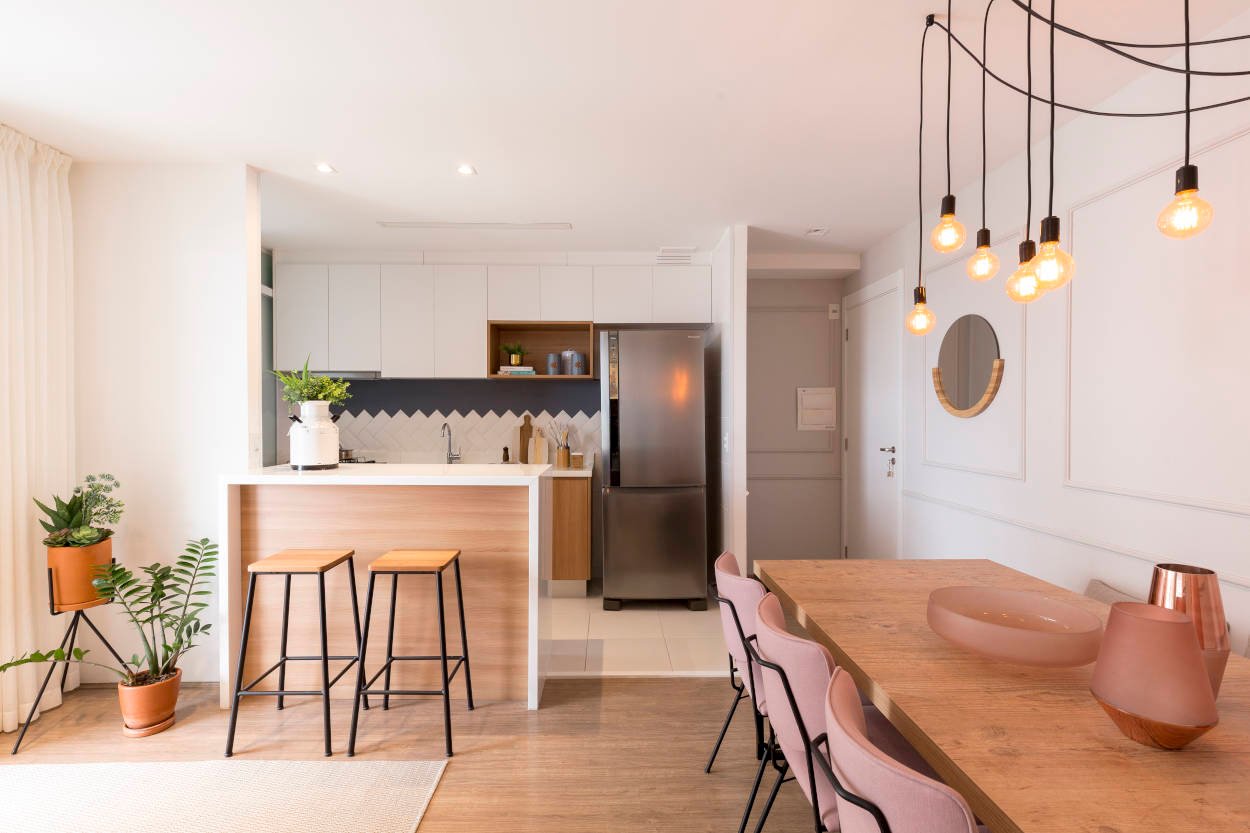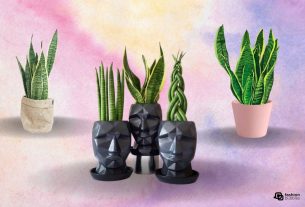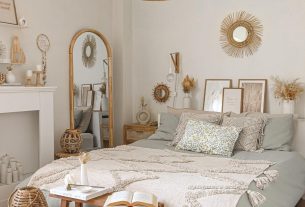The main characteristic of industrial decor is to leave the structure visible and enhance spaces. Therefore, brick walls, visible pipes and iron structures are well-known concepts of this style. Furthermore, this type of decoration has gained more and more space in modern architecture.
It all started in the mid-1950s in New York, where old American factories were transformed into lofts for people to live. However, over the years, the industrial style has undergone some changes.
To explain better, architects Eduarda Negretti and Nathalia Lena, from Lene Arquitetos, spoke more about the subject and brought a 75m² property as an example. Check out!
Industrial style changes
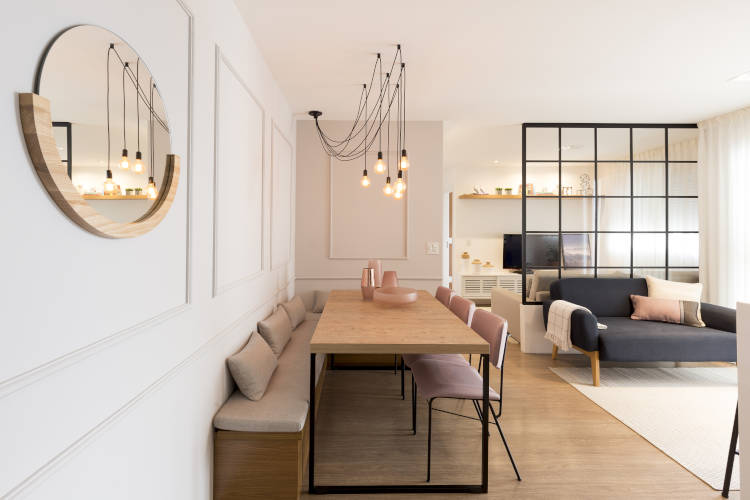
In the last two years, when industrial decor has gained even more attention, the style marked by cold colors and rustic decor has also undergone some changes. Therefore, the architects created a project for an apartment for a young couple in the capital of São Paulo, with a lighter industrial touch.
Basically, the property was handed over to residents on the subfloor, without any covering and with partitions between the kitchen, balcony and bathroom.
“We renovated the entire space. We changed all the floors, both in the kitchen and bathrooms, keeping only the balcony.”explains Eduarda.
One of the challenges encountered when defining the decoration was that the residents, Elisa and Daniel, had different tastes. While it was more classic, he wanted an industrial style, focused on burnt cement and with a lot of metalwork.
Therefore, the professionals decided to combine these two elements in the project.
“We used glass metalwork, characteristic of industrial decor, precisely to create a division of environments, but without weighing it down too much. In addition to this piece that divides the TV room and the dining room, the chandelier on top of the table with all the wiring visible, the use of elements with the presence of iron such as the table, the pink chairs and the stools managed to insert a little of the concept.
However, all of this was accomplished without making the style too caricatured and mega-industrial.”adds Nathalia.
Furthermore, to add a touch of delicacy to the dining room, the architects opted for the boiserie molding.
Integrated spaces
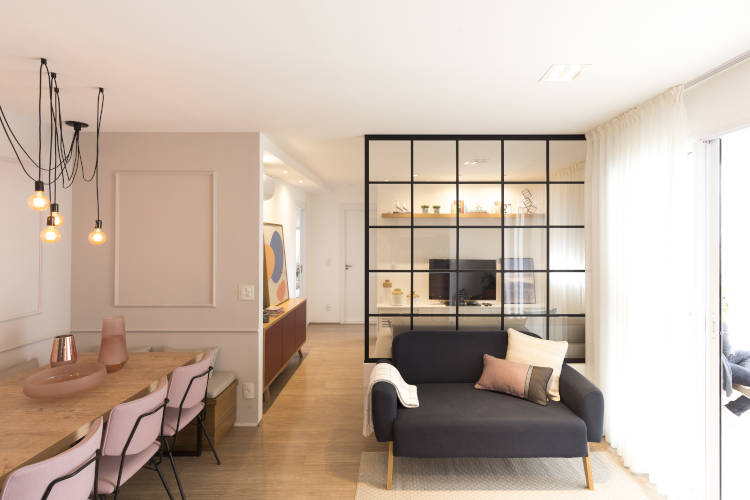
Another very strong characteristic of industrial decor is the optimization of spaces. In the original design of the apartment, there were 3 bedrooms. However, one of them was undone so that the room could be expanded.
In order to create two environments, it would be necessary to add a room divider. Therefore, the architects invested in a glass metalwork that separates the TV room from the living and dining rooms.
“All of this was done without giving the feeling that it was previously a bedroom, which was reverted to a living room. That’s why we chose metalwork, not walls.
As residents received friends, many of them with children, our residents wanted a space to receive visitors such as the living room and dining room. The TV room was reserved with a little more privacy”reinforces Nathalia.
- In the meantime, enjoy and follow us on Google News to find out everything about Fashion, Beauty, Celebrities, Décor and much more. Just click here, then on the little star 🌟 in the News.
German singing
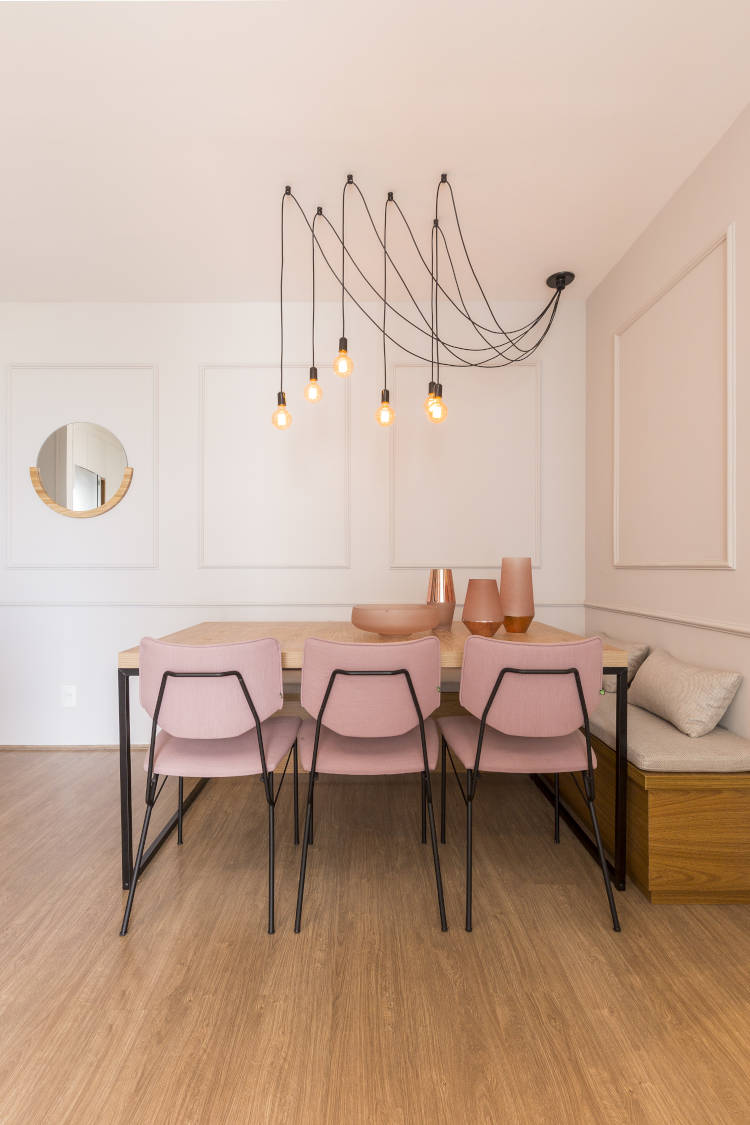
On the other hand, in the dining room, Eduarda and Nathalia chose an excellent strategy to welcome guests: combining the chairs with a German corner.
“They asked for more space and a comfortable place that could accommodate everyone. We placed the table with the German corner and used it to leave a chest, in order to increase the storage area of the apartment.
In addition, the space has a sofa facing away from the sofa in the TV room and two stools in the kitchen.”comment the architects at Lene Arquitetos.
Kitchen with industrial decor
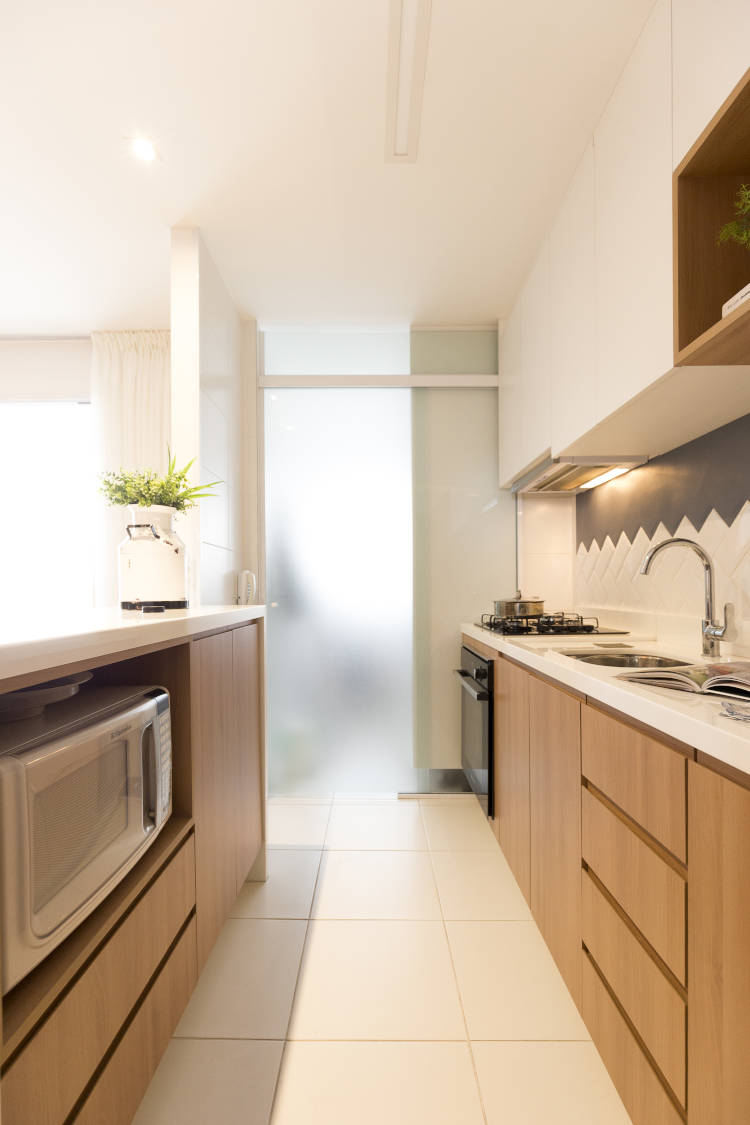
Another requirement of the couple was to have a kitchen integrated with other social spaces. This was easier, as the original plan of the apartment already had a kitchen in the American concept, that is, without a wall.
However, it wasn’t enough. The couple asked for support for quick meals. Therefore, a practical solution was to create a dividing bench.
“We used the soft subway tile covering in a different layout, which is the herringbone, and mixed it with neutral elements”points out Eduarda.
- You may also like Small townhouse: 110m² house has integrated rooms and leisure area
Balcony
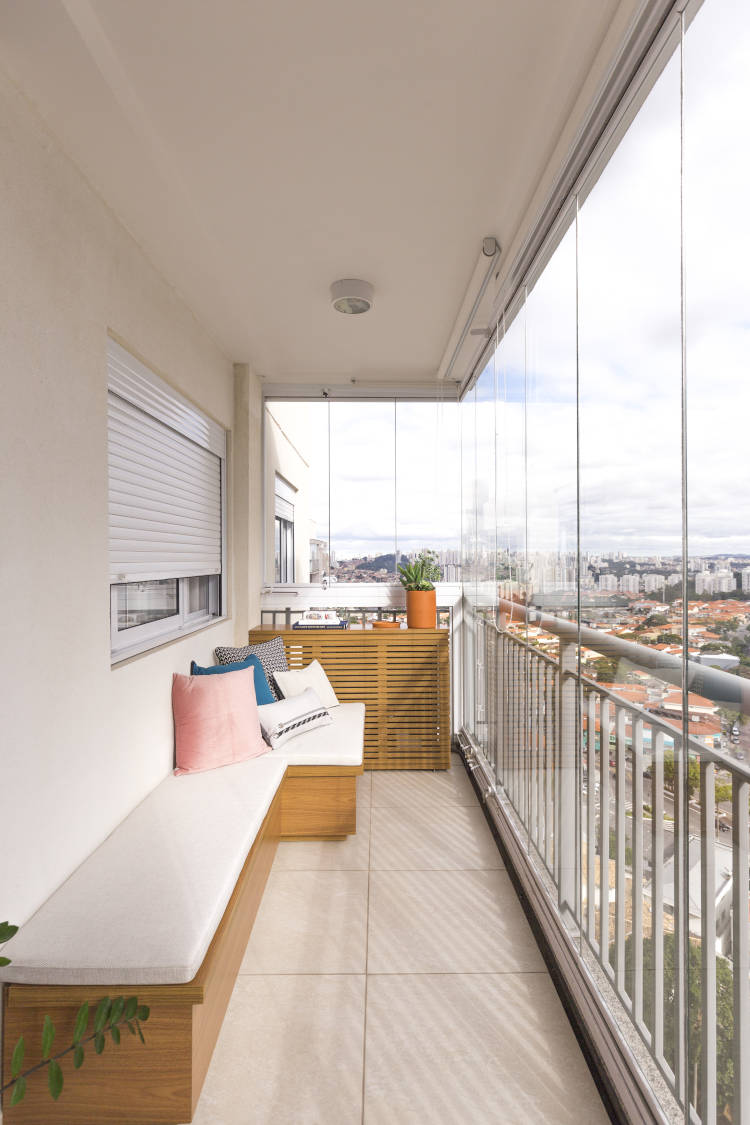
Unlike the other rooms, the balcony only received a redesign of its decoration, with no changes to its original structure.
The residents’ goal was to have a comfortable space, with just a bench to enjoy the view.
“We only did carpentry, bench, barbecue cabinet and the slatted wooden box to hide the air conditioning condenser, which ended up becoming a sideboard”explains Nathalia.
Practical solutions for industrial decor
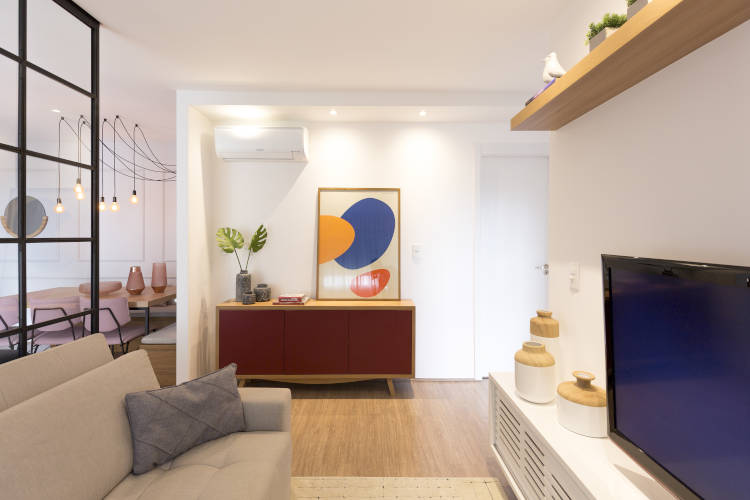
- Firstly, the practical solution to gain cupboard space was to create a bench with a chest on the balcony and in the German corner;
- In the TV room, the sound equipment was hidden inside a slatted rack. As a result, the furniture did not influence the functioning of the device.
More inspirations
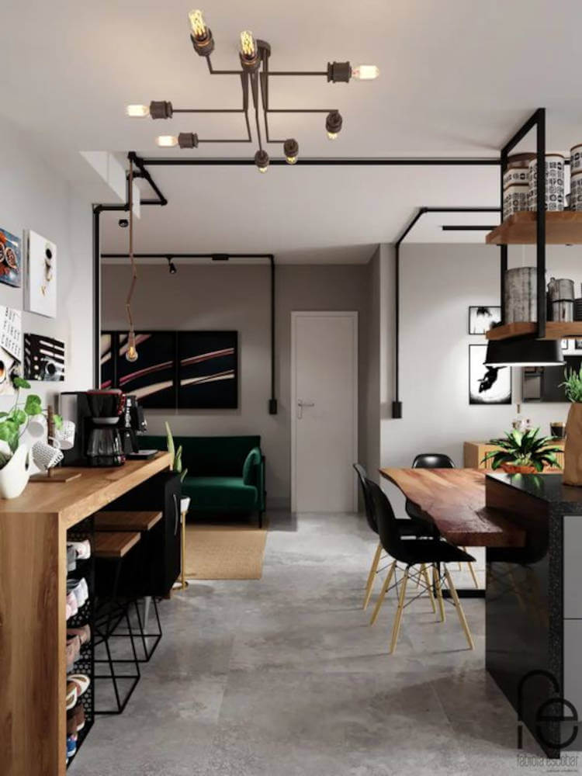
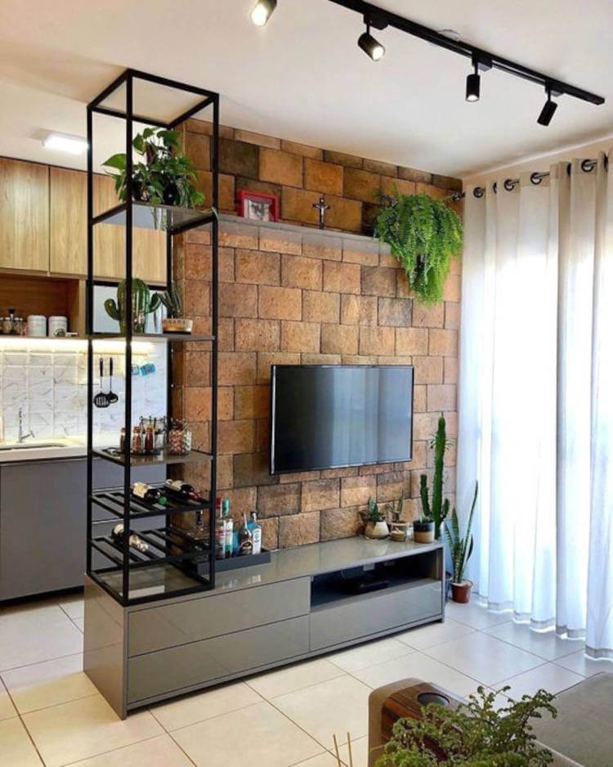
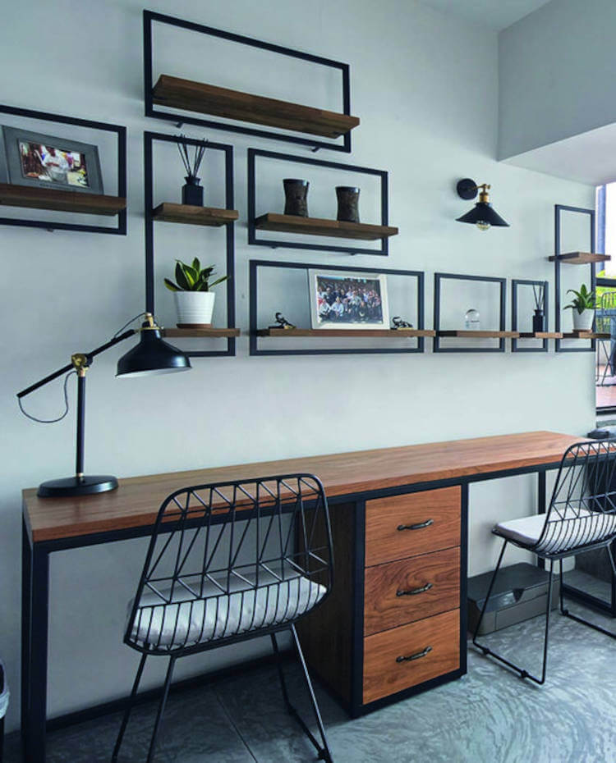
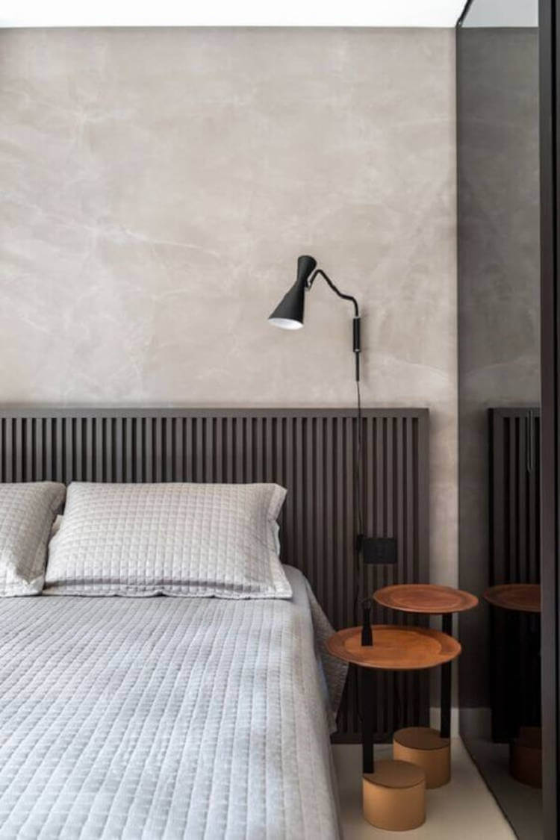
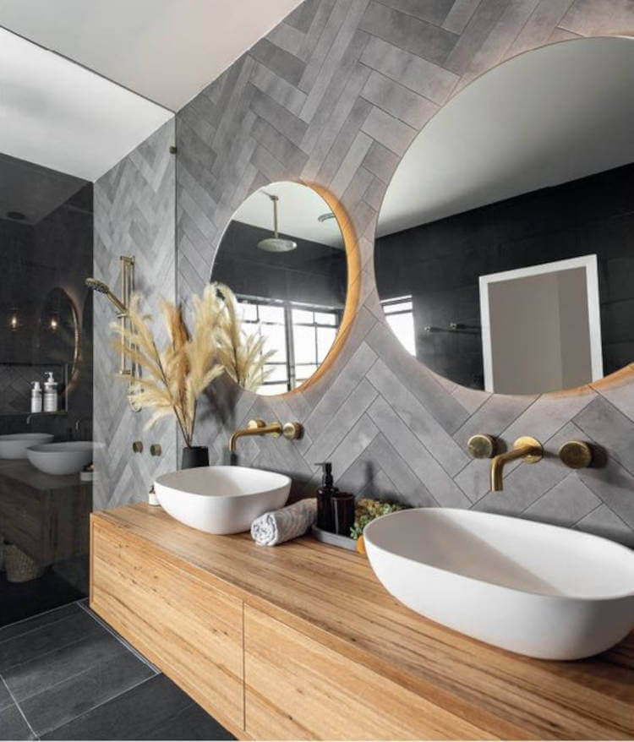
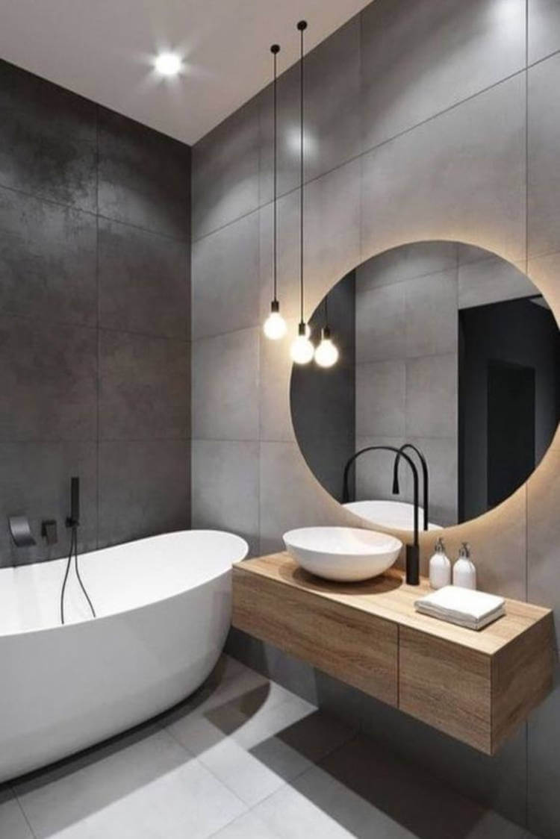
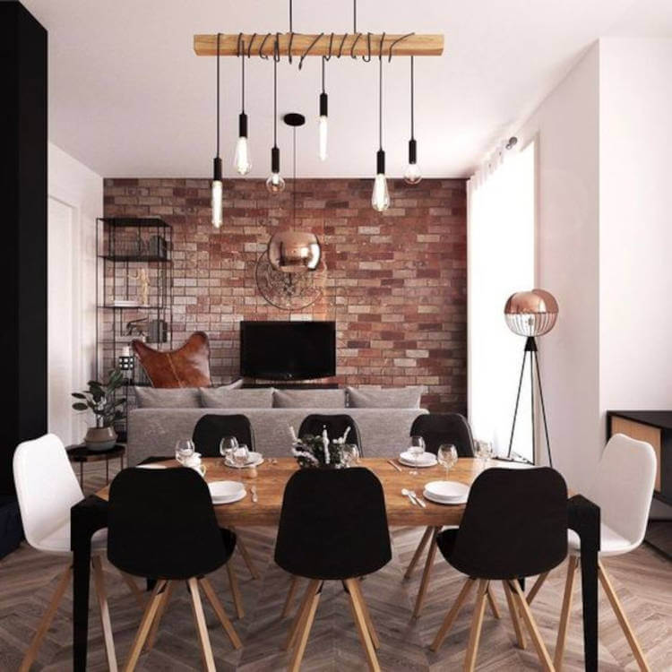
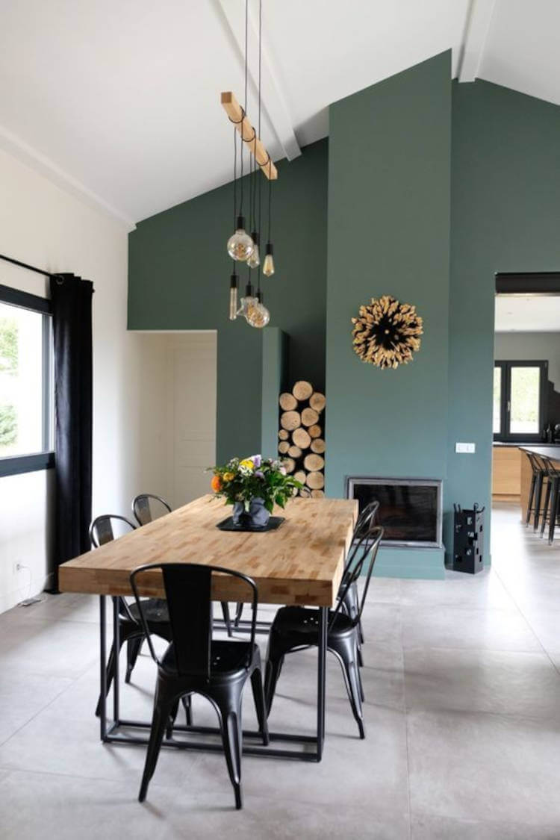
About Lene Arquitetos
Finally, creating and executing with excellence architectural spaces that elevate the relationship between human beings and the social habitat and provide well-being through an elegant, authentic and relaxed design is the architects’ objective.
Since 2013, when their career as architects brought together the professional lives of Nathalia Lena and Eduarda Negretti, both work with a complementary perspective and always facing the same direction.
Contact: (11) 98555-5869
www.lenearquitetos.com.br
@lenearquitetos
Alane Dias, Davi Brito and Giovanna Lima are in the 18th Paredão! On Sunday, another one of them says goodbye to the house; Which brother do you think will leave the program? Participate in the vote in the Fashion Bubbles poll and check partial results in real time!

Sign up for our newsletter and stay up to date with exclusive news
that can transform your routine!
Warning: Undefined array key "title" in /home/storelat/public_html/wp-content/plugins/link-whisper-premium/templates/frontend/related-posts.php on line 12
Warning: Undefined array key "title_tag" in /home/storelat/public_html/wp-content/plugins/link-whisper-premium/templates/frontend/related-posts.php on line 13

