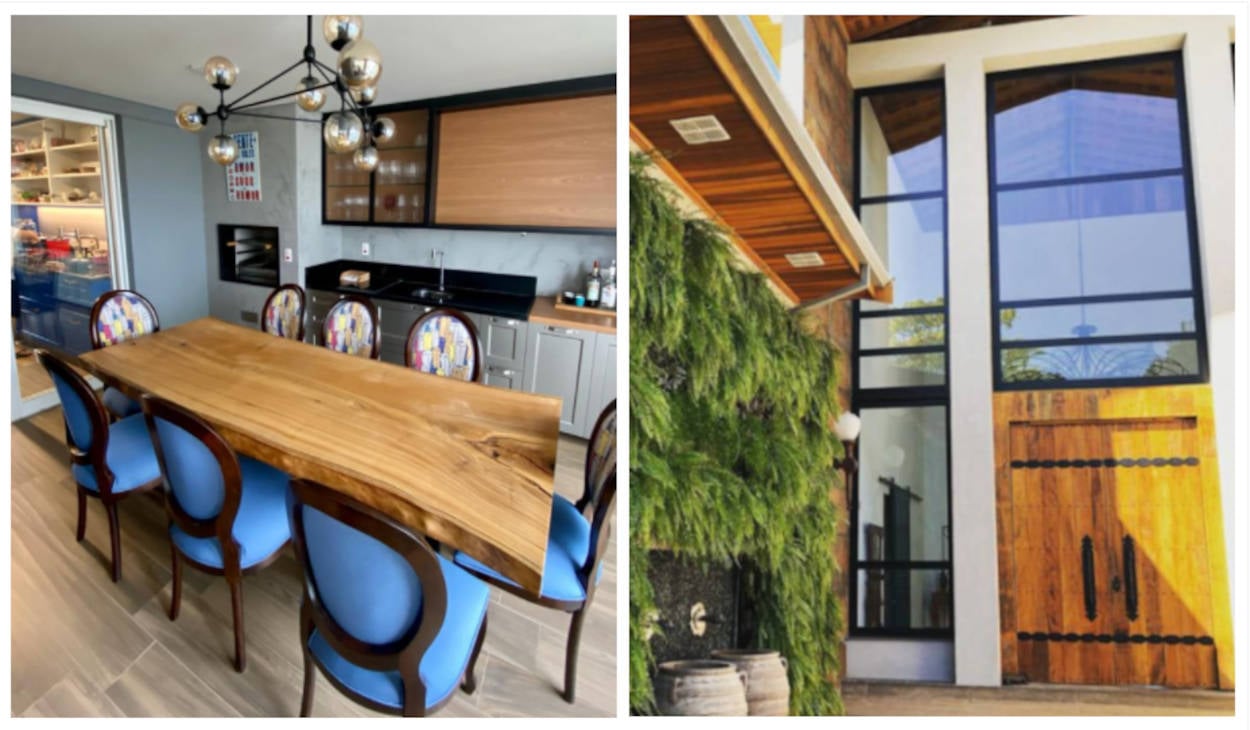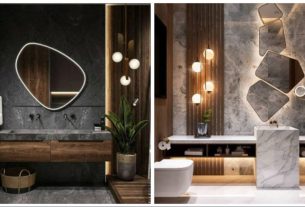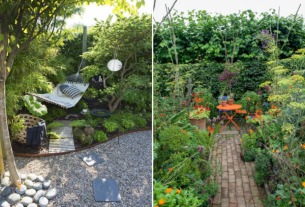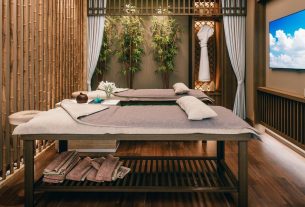Environmental Medicine is more than a trend, it is an essential technique for well-being and health. Therefore, to clarify more about how this technique works and how the consultancy is developed, Fashion Bubbles had a chat with an expert in the area.
With 20 years in the field of architecture, interiors and landscaping, architect Claudia Pina believes that the space we live in is like a second skin. Therefore, it is important that the treatment is equal. In this way, Environmental Medicine becomes an essential technique that offers surprising results.
Created by Marta Povo, the technique used in Environmental Medicine was only known and started to be applied in Brazil by Claudia Pina, in 2011. But, after all, what is Environmental Medicine?
What is Environmental Medicine?

Environmental Medicine investigates the mutual influence between human beings and the space they occupy. Thus, it shows that the emotions, thoughts and ethical and soulful qualities of each individual influence the environment around them.
Furthermore, all the energies that exist on Earth actively act on him in the physical, psychic and spiritual dimensions.
Nowadays, places are increasingly saturated with information and memories.
Therefore, the first step of Environmental Medicine is to leave them freer, emptier and fresher. This way, it is possible to enter new information and codes.
From this, space will be transformed and there will be room for evolution and the growth of life.
“Harmony lives within you and is reflected in the environments you inhabit”, explains Claudia.
The symbolism of environmental medicine
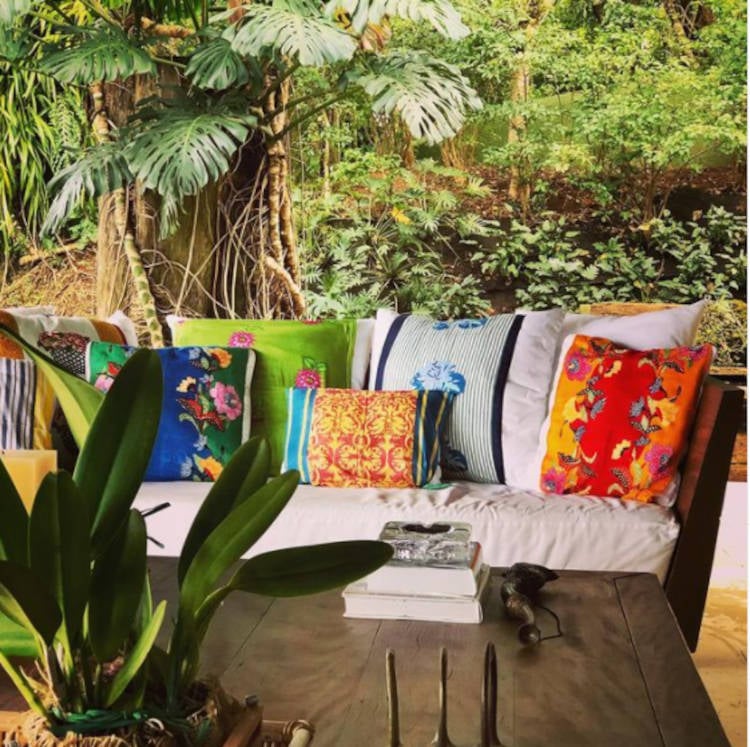
Aesthetics is dynamics and, therefore, all symbolism existing in a place is also responsible for its energetic quality.
Art, architecture and decoration emit certain frequencies and certain wave qualities and intensities. Thus, they can be healthy and capable of transforming the space in which we live into true centers of strength, a place where we can recharge ourselves and feel peace and welcome.
The goal

Therefore, the objective of environmental medicine is to contribute to the transformation of residential and business spaces.
In this way, create healthy and productive environments that improve the quality of life and stimulate the potential of its users, promoting the perfect balance between man and his environment.
“What you vibrate internally leads you to live in places that resemble you”, adds Claudia.
How is Environmental Medicine consultancy carried out?

- Enjoy and follow us on Google News to find out everything about Fashion, Beauty, Celebrities, Décor and much more. Just click here, then on the little star 🌟 in the News
Environmental Medicine consultancy can be carried out in homes and companies, through the following procedure:
1. Analysis
The first step in analyzing the property plan is through an analysis. Therefore, when meeting with the architect, it is important to take this document with you.
2. Site visit
Afterwards, a visit to the site will be scheduled. At that time, a diagnosis of the property will be carried out.
In other words, some data such as lighting, ventilation, influences from the basement, chromaticism, functionality and distribution of furniture will be analyzed.
The objective of this diagnosis is to verify the factors and characteristics that act in a balancing way and the unhealthy factors that can act. Thus, harming those involved.
3. Suggestions
After the diagnosis, some procedures will be suggested to correct, neutralize or enhance these aspects.
To achieve this, techniques such as:
Furthermore, these and other possibilities will be explained and guided according to the needs of the location and the residents or users of the environment.
More inspirations

In the family area, the use of strong colors and different textures, such as raw wood and metal, provided a welcoming environment that is very conducive to family gatherings.
The leisure area needs to be a comfortable and cozy space. After all, this is where residents will receive visitors and collect memories.
According to the architect, in this project, the resident is from the arts and uses her apartment even for rehearsals.
Therefore, his request was to have a space where his creativity would be awakened and at the same time welcomed.
“With this in mind, I transformed the gourmet balcony into a multipurpose space, with a table that can be used as a bench during work hours and also to serve meals, both for the team, friends and family”, he adds.

If you thought you couldn’t have a space like that in your home, know that you are very wrong. The photo above is what the area was like before the architect’s project using environmental medicine.
Furthermore, the external area must also be valued. For this, the more green and connection with nature, the better.

On the other hand, the home office space needs to be very well planned. This way, functionality will be guaranteed.
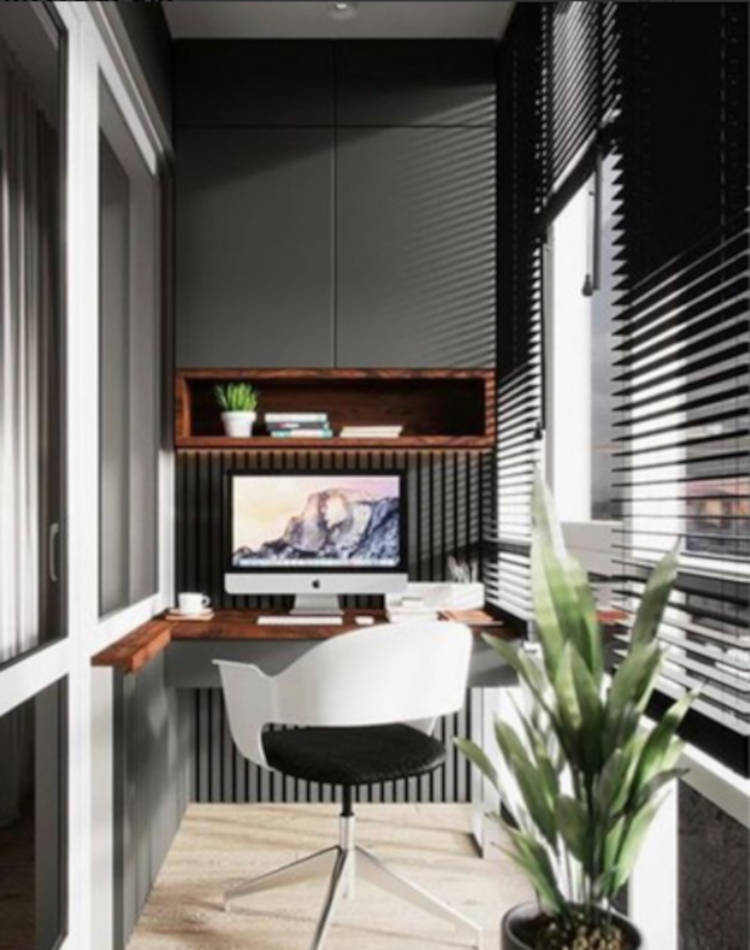
Claudia further explains that designing the common area of a condominium is not easy. After all, in addition to beauty, it is necessary to create a safe and accessible environment for everyone.

For a comfortable and super charming bedroom, the best option is to opt for neutral colors with colorful touches and a cozy headboard.

Meanwhile, the design of a children’s room needs to be very well thought out so that it can be used in adulthood. Therefore, custom furniture is a great choice.
“Each piece of furniture, plant and object has a different vibration and according to its correct positioning in the layout, we are able to enable the correct energy flow for that space”, says the architect.
To do this, it is important to know how energy circulates in the environment. For example, the best place to display photos of deceased people is best in the family or spirituality area.
On the other hand, photos of the children should not be in the couple’s bedroom. This is because this environment is dedicated to the couple’s intimate relationship and, therefore, needs to be preserved.
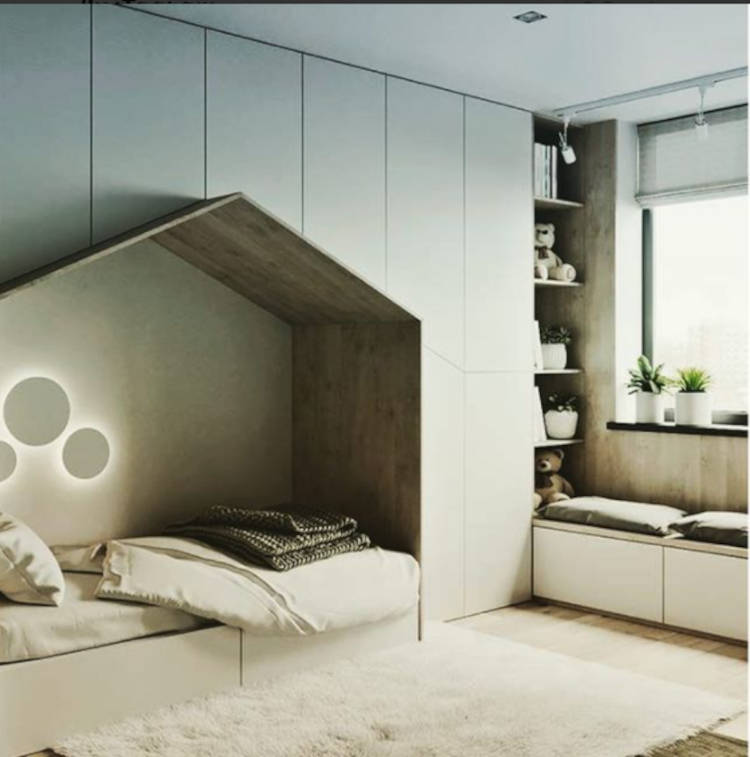
Furthermore, according to environmental medicine, simply changing the position of furniture can transform an environment.
According to the architect, this living room was ignored by residents. However, the simple repositioning of furniture was able to offer balance and warmth to the space.
After all, every room in the house needs to be used. To achieve this, it is important that they are ventilated, clean, illuminated, free from clutter, leaks or other construction problems.
“Always try to have well-cared for plants, pleasant aromas and music or high-frequency sounds”, explains Claudia.


Furthermore, when it comes to decoration, you can make the most of even the simplest things. For example, using straw mats to decorate the wall.
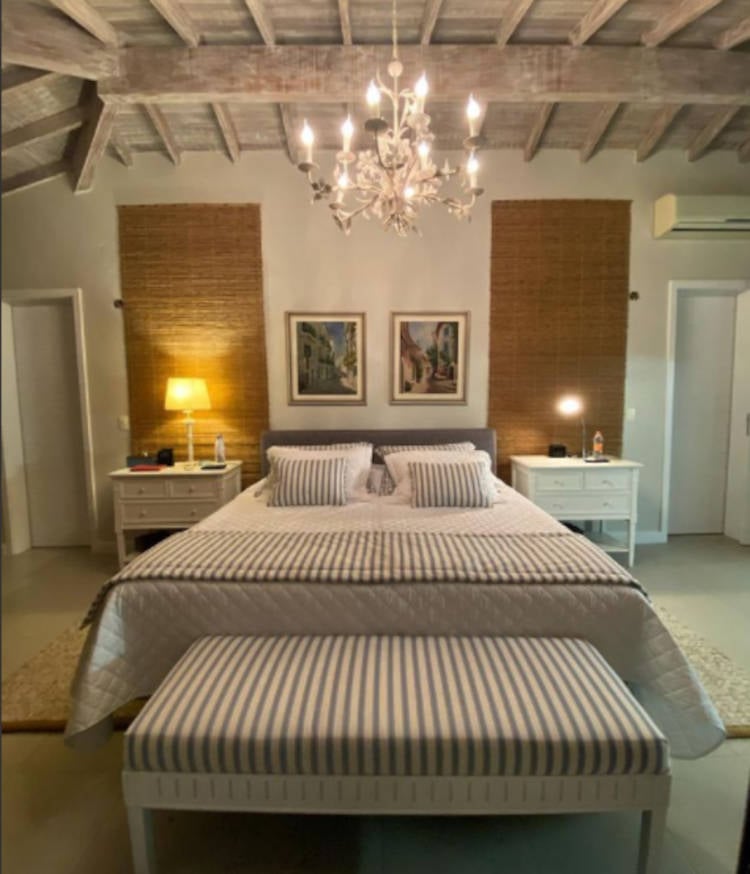
Conclusion
As a result, according to the architect, the objective of Environmental Medicine is to always respect and reinvigorate the functionality and decoration style of the owners.
Therefore, it is necessary to seek harmony between each person’s external and internal space. As a result, the environment will be pleasant and attractive.
Finally, environmental medicine conveys the idea of a healthier life that is coherent with the objectives of each family or business group.
By Claudia Pina
Claudia Pina is an architect and urban planner graduated from the Faculty of Fine Arts of São Paulo.
He has worked in the field since college, starting with landscaping. Currently, he designs and implements residential and commercial works, in addition to interior architecture.
Always based on environmental medicine and the constellation of spaces. Aiming for harmony, prosperity and well-being of those who live in these spaces.
Furthermore, he believes that architecture goes beyond walls. Therefore, he sought holistic knowledge such as chromotherapy, biopsychology, quantum physics and others.
Finally, check out the professional Insta: @arquitetura.inn.terior
Alane Dias, Isabelle Nogueira and Lucas Henrique are on the 19th Paredão! On Tuesday, another one of them says goodbye to the house; Which brother do you think will leave the program? Participate in the vote in the Fashion Bubbles poll and check partial results in real time!

Sign up for our newsletter and stay up to date with exclusive news
that can transform your routine!
Warning: Undefined array key "title" in /home/storelat/public_html/wp-content/plugins/link-whisper-premium/templates/frontend/related-posts.php on line 12
Warning: Undefined array key "title_tag" in /home/storelat/public_html/wp-content/plugins/link-whisper-premium/templates/frontend/related-posts.php on line 13

