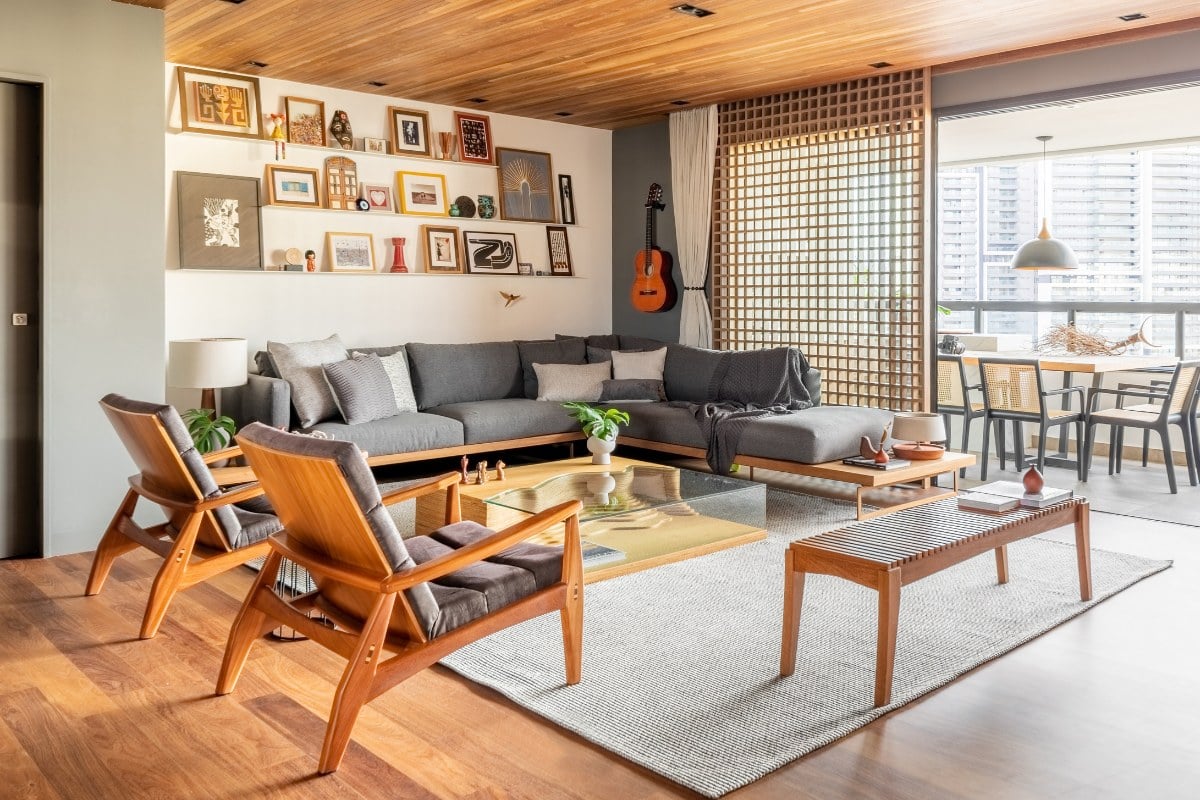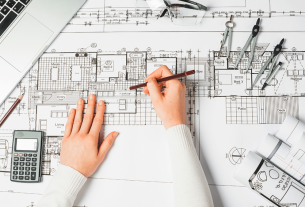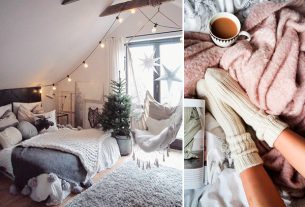In the heart of the west zone of São Paulo, in the Pompeia neighborhood, a 187 m² apartment was incredibly decorated by the hands of architect Pietro Terlizzi. Want to know how the result turned out?
With a creative eye, he completely renovated the space by incorporating wood to finish the floors, walls and ceilings in a welcoming and contemporary way with the property’s structural elements, such as the exposed concrete beams and pillars.
How did the 187 m² apartment decorated by architect Pietro Terlizzi turn out?
Check all the details and 27 photos of how the 187 m² apartment was decorated by architect Pieto Terlizzi.
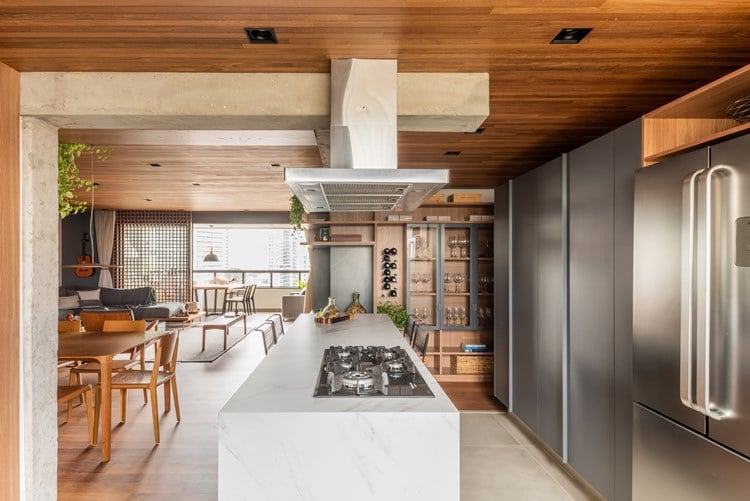
The dining room of the 187 m² decorated apartment
O The challenge was to design an identity that met the needs of a couple with two teenage childrenalong with one of the main requests reinforced by them: the integration of social environments.
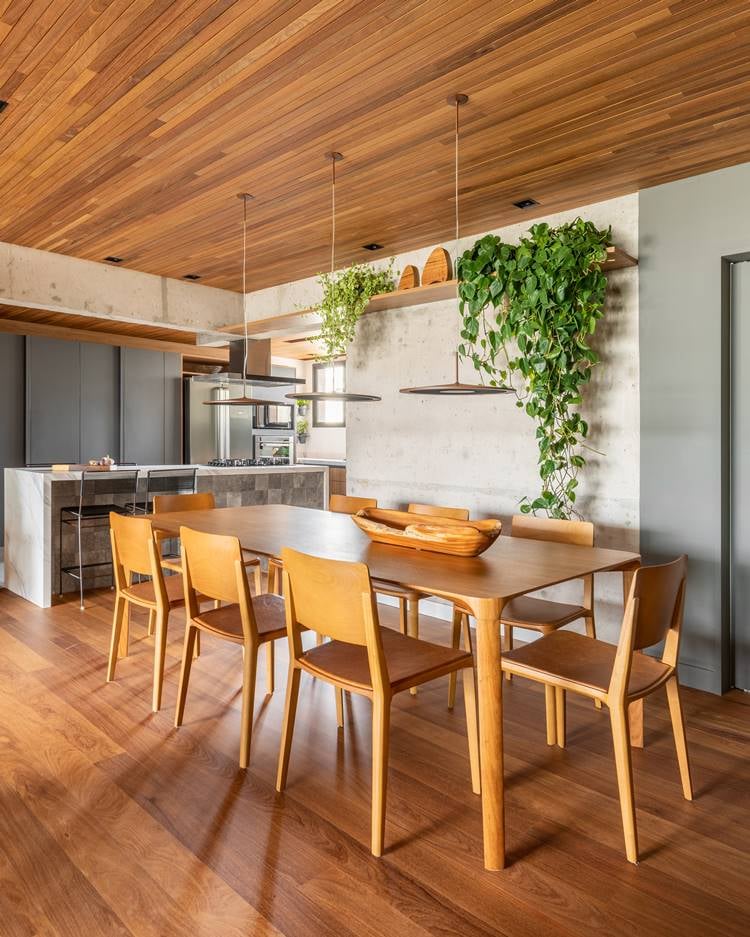
In this endeavor, Pietro did not disappoint and promoted two main connections: the kitchen with the dining room and the living room with a home theater, in a proposal that not only reflected the lifestyle of the residents, but also achieved the status of a perfect place to welcome friends. and family members.
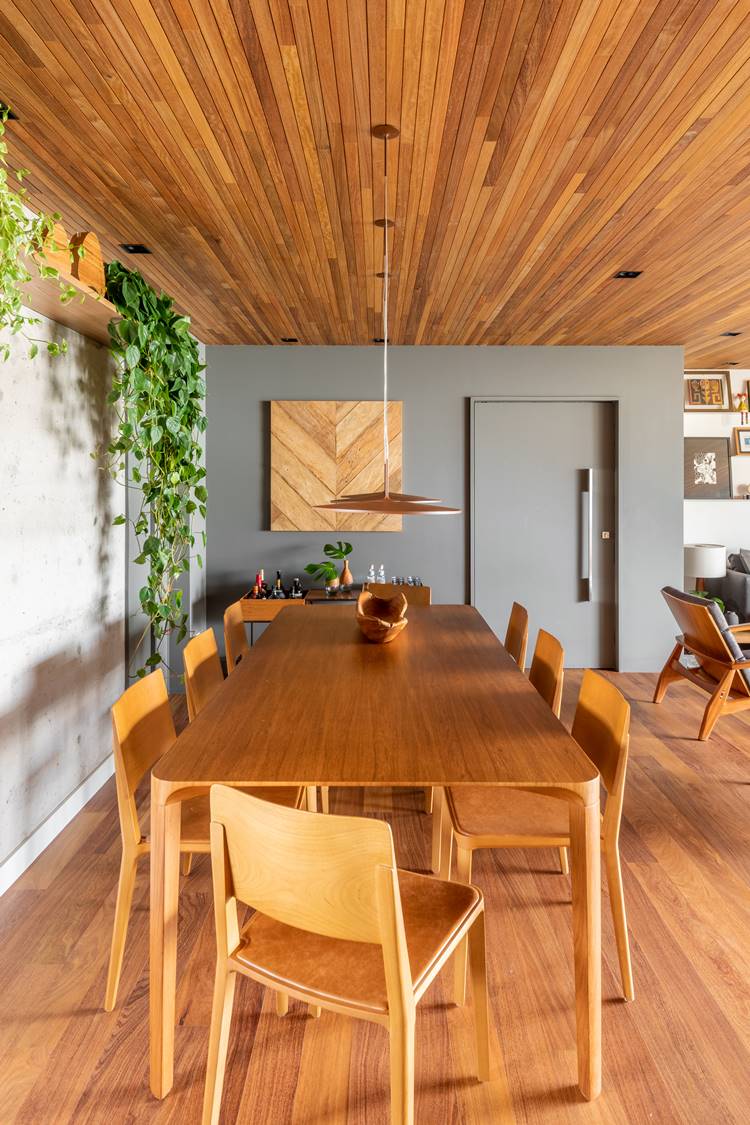
A The dining room is the first room in this decorated 187 m² apartment, which was radically transformed during the renovation.. “In the original plan, the distribution of the rooms was unfavorable for socializing, making the family quite segregated within the property”remembers architect Pietro Terlizzi.
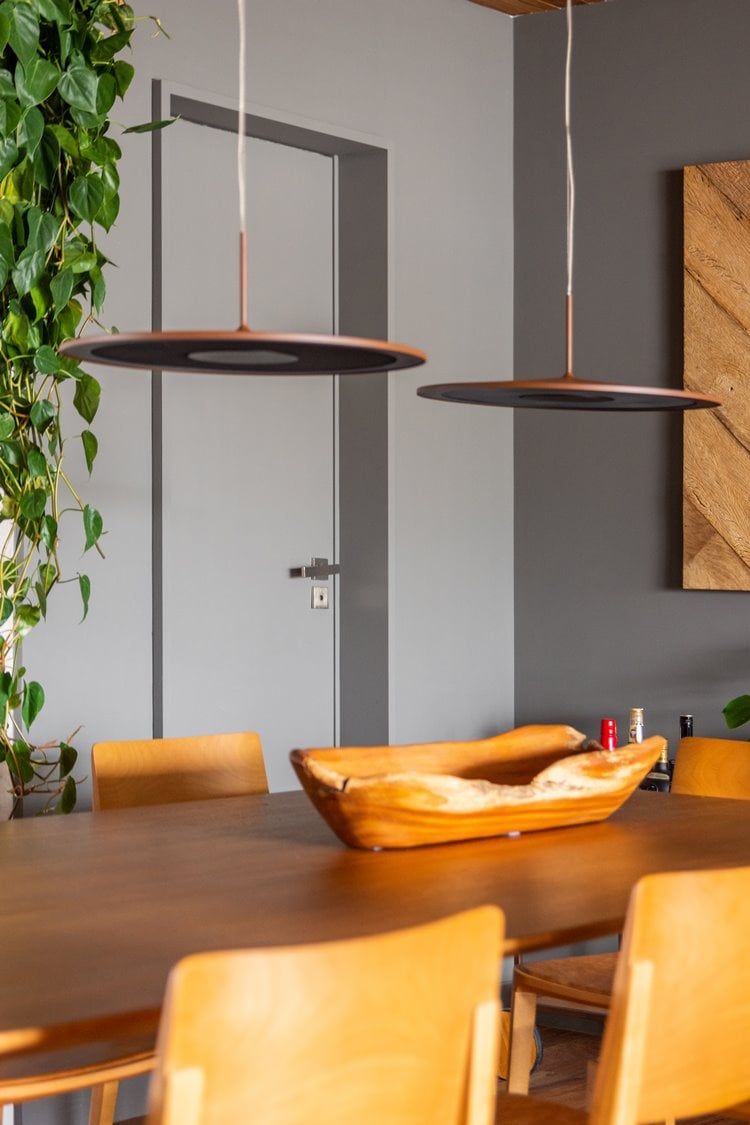
To change this scenario, the elimination of the family room, which existed between the main room and the bedrooms, allowed the kitchen to be expanded, as well as the integration of the social wing.
Kitchen
At the back of the kitchen, the white neolith countertop was aesthetically pleasing with the Mandorla wooden cabinets, from SCA Jardim Europa. The niche, made of the same material as the bench, stood out in the joinery and provided a special touch to the environment.
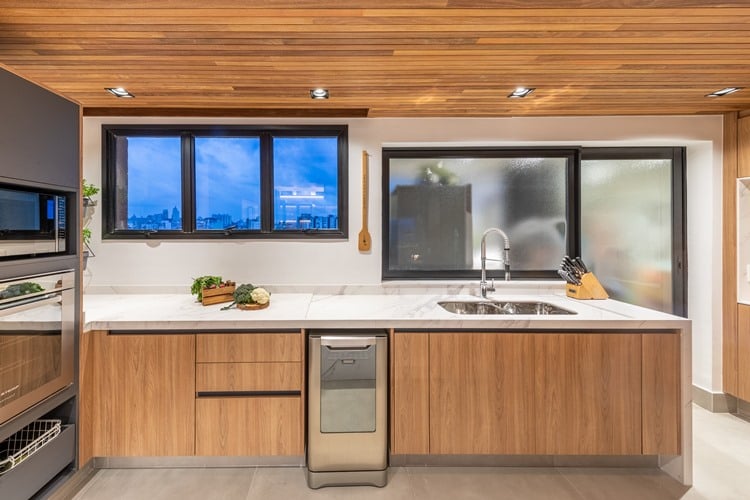
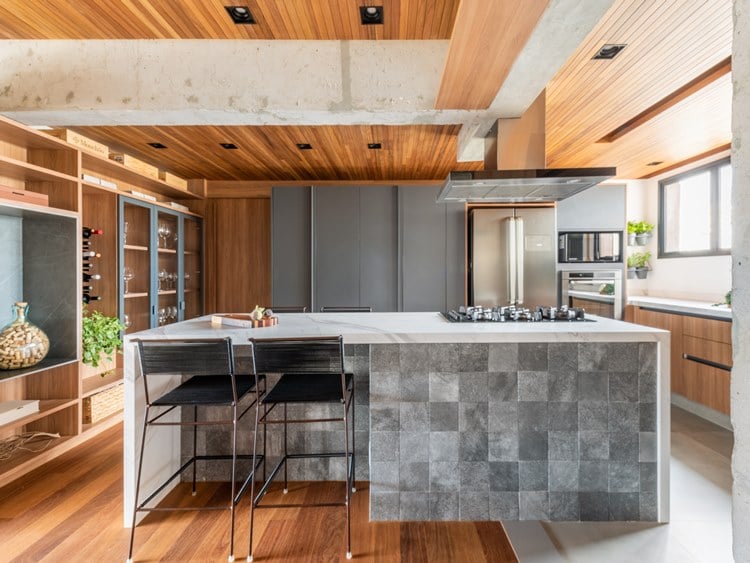
The china cabinet made with Mandorla coating, has graphite-colored aluminum doors, translucent glass and pins to support the bottles.
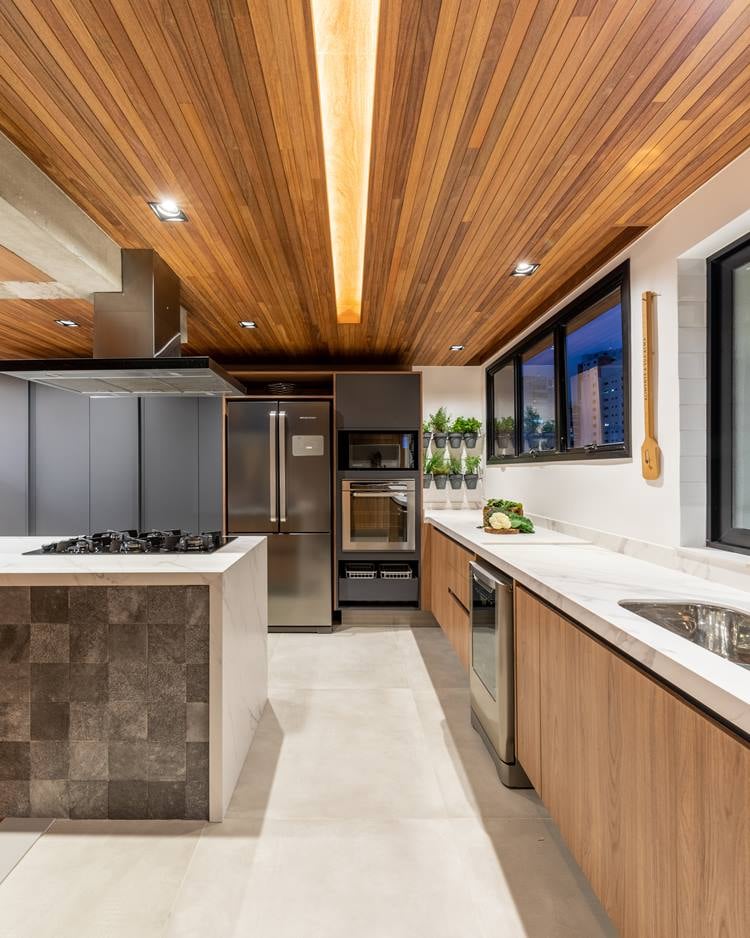
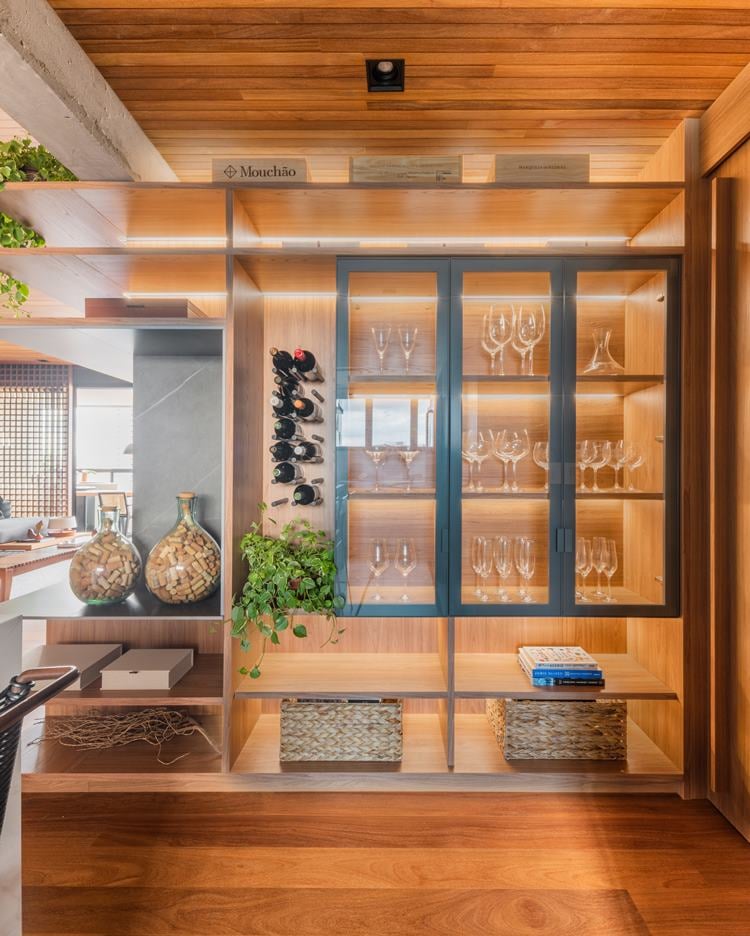
Living
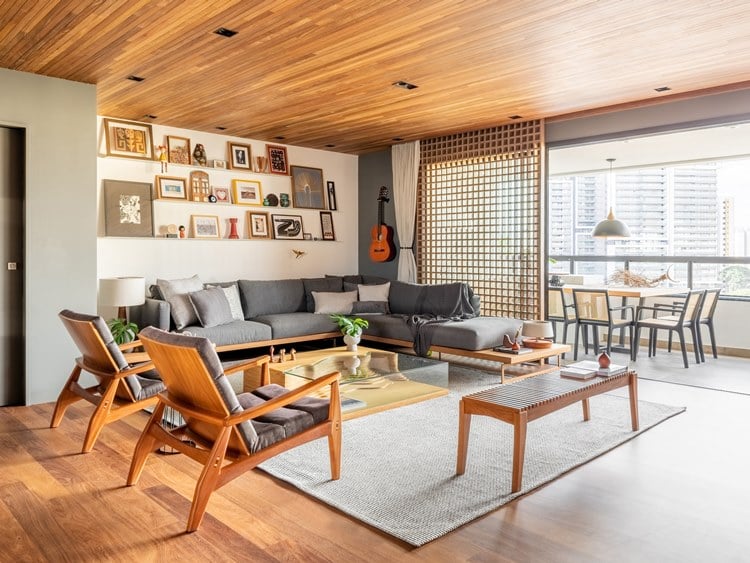
Along with the home theater, the living room of the decorated 187 m² apartment has become a multifunctional environment. The gray tone of the sofa, armchairs and rug provide a soft décor, allowing the joinery and wooden furniture to stand out.
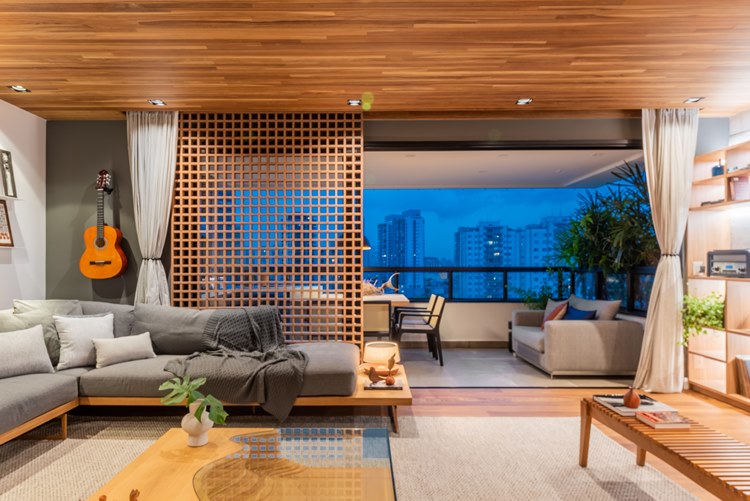
Furthermore, strategic lighting enhances textures, materials, colors and makes the atmosphere much more cozy. The home theater, also connected to the dining room and kitchen, has a lighting design that highlights the decorative items and the beauty of the furniture with the built-in LED.
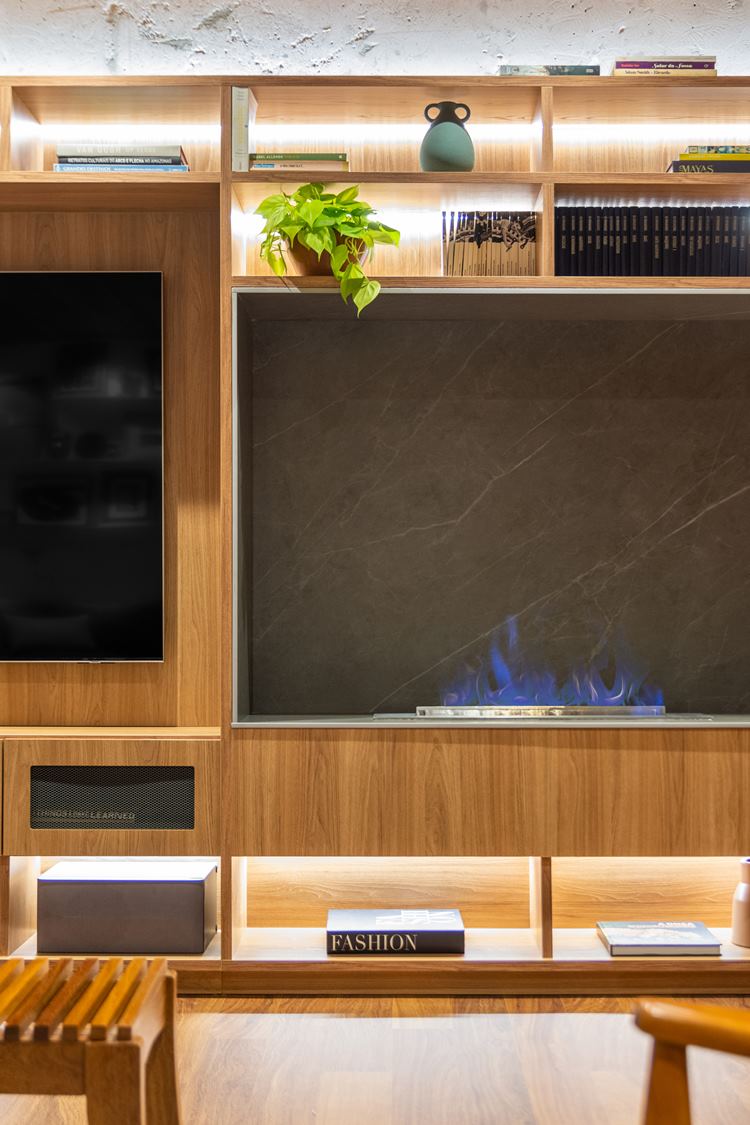
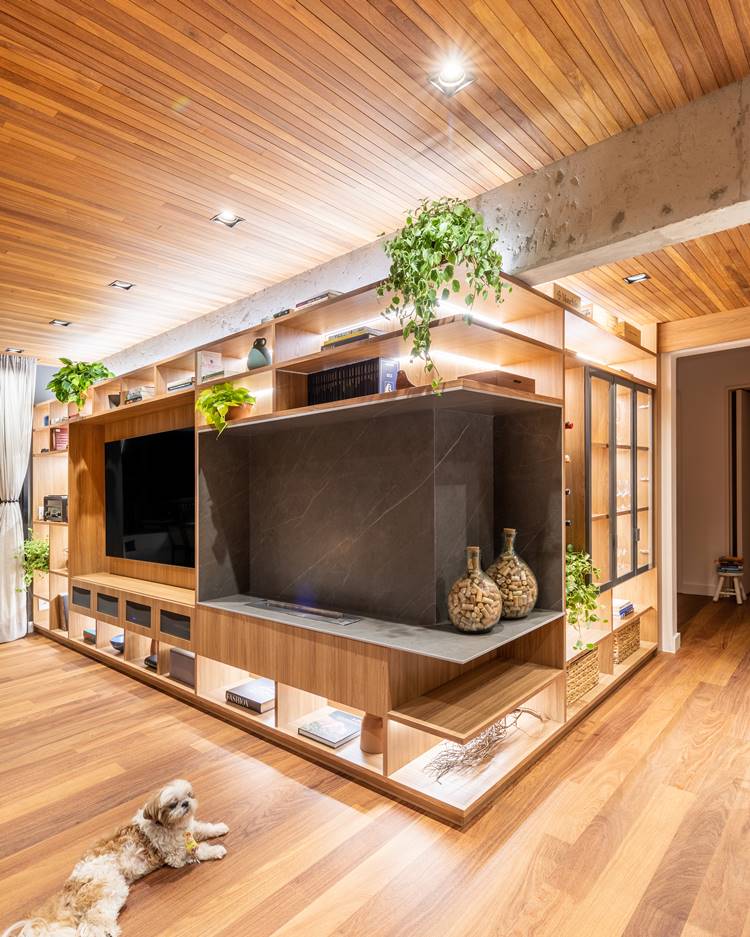
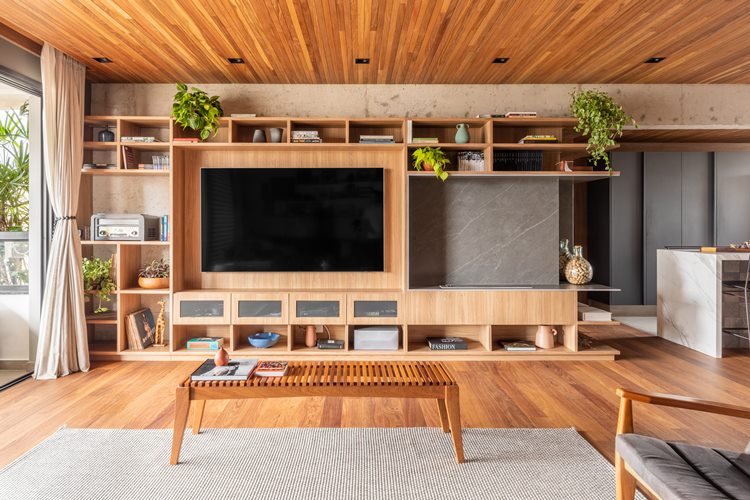
The balcony of the 187 m² decorated apartment
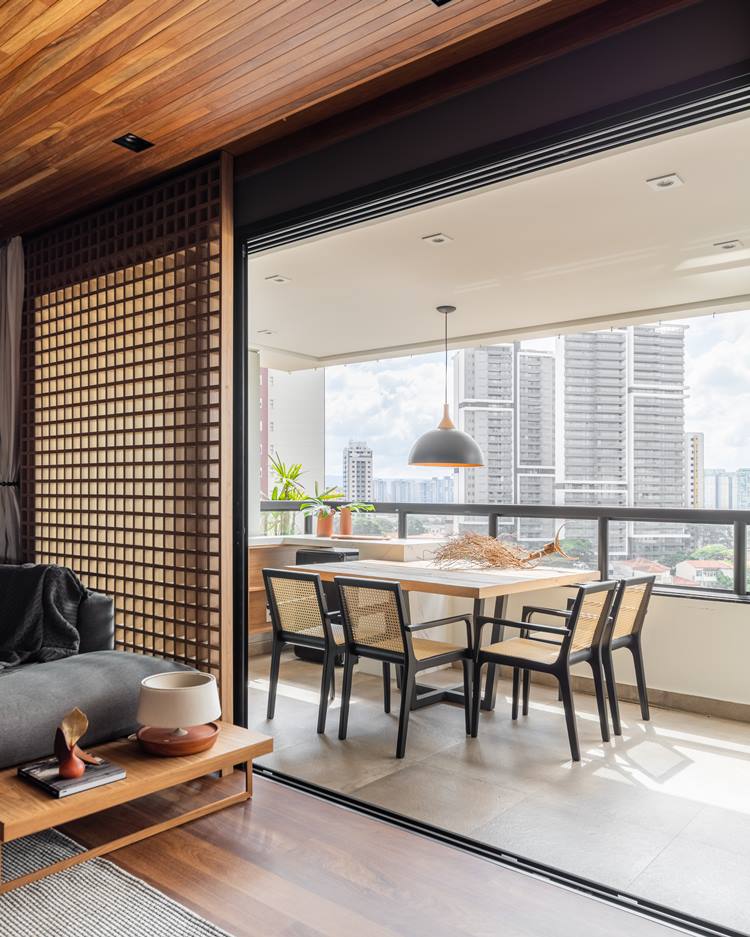
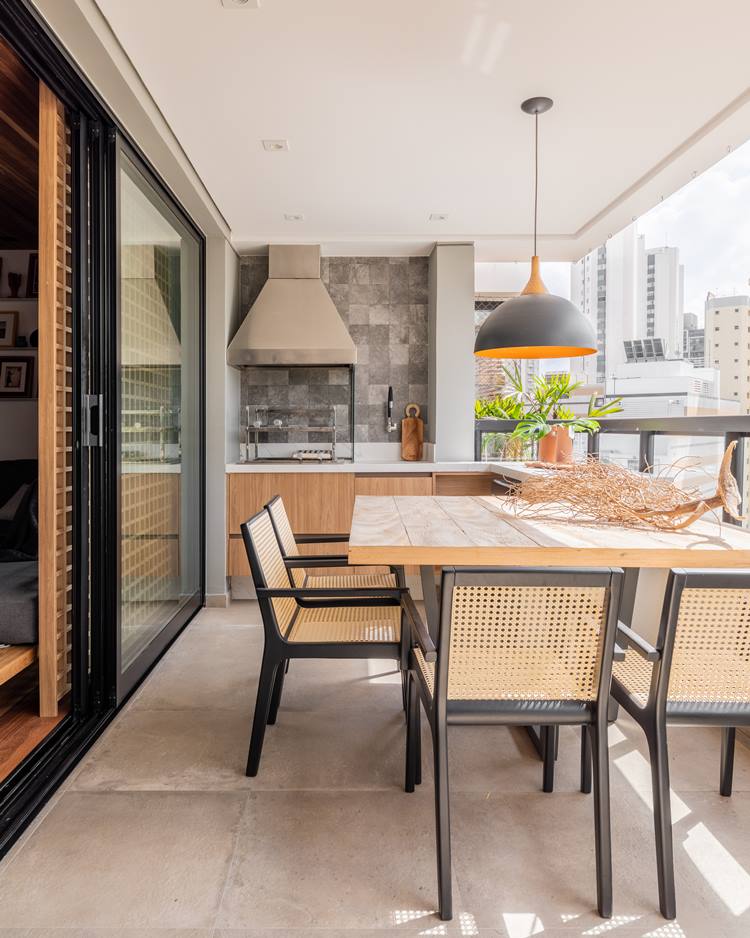
“We didn’t fully integrate the balcony with the living room, but We were able to provide an outdoor area to enjoy family time and that was exactly what the residents wanted!”, highlights the architect. In the corner of the balcony, a sofa makes the space even more cozy, great for resting and enjoying the view.
Home office
The vibrant red, English-style door, designed by architect Pietro Terlizzi, gives access to the home office.
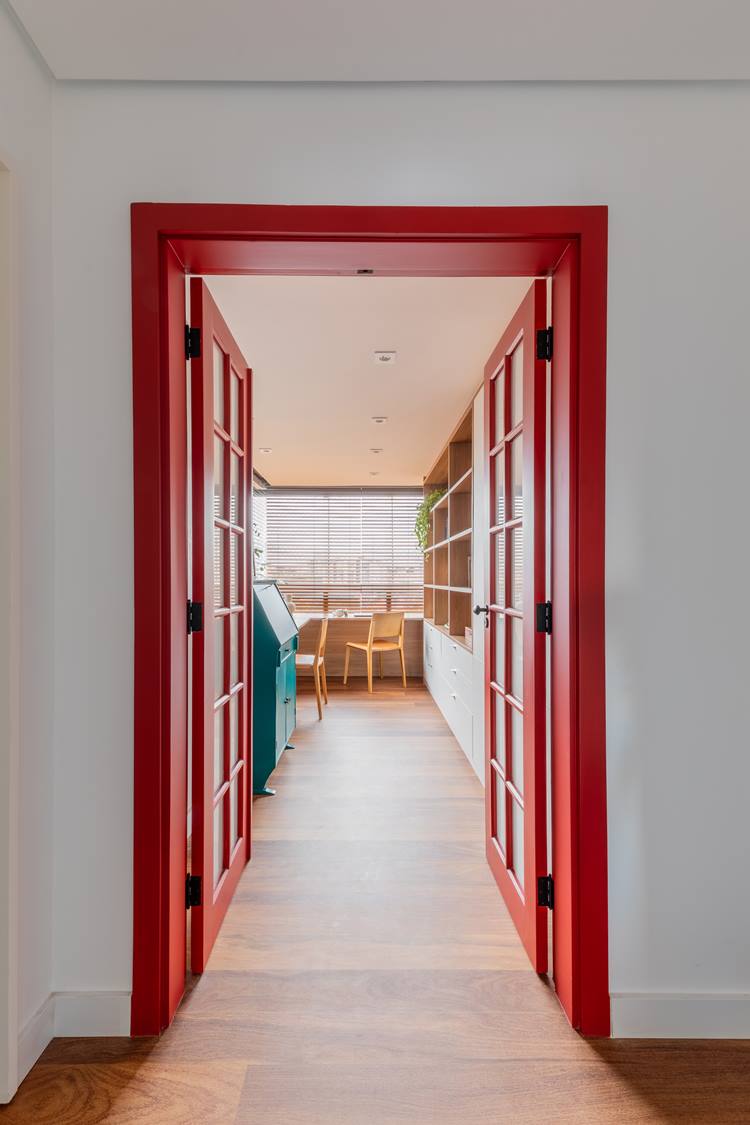
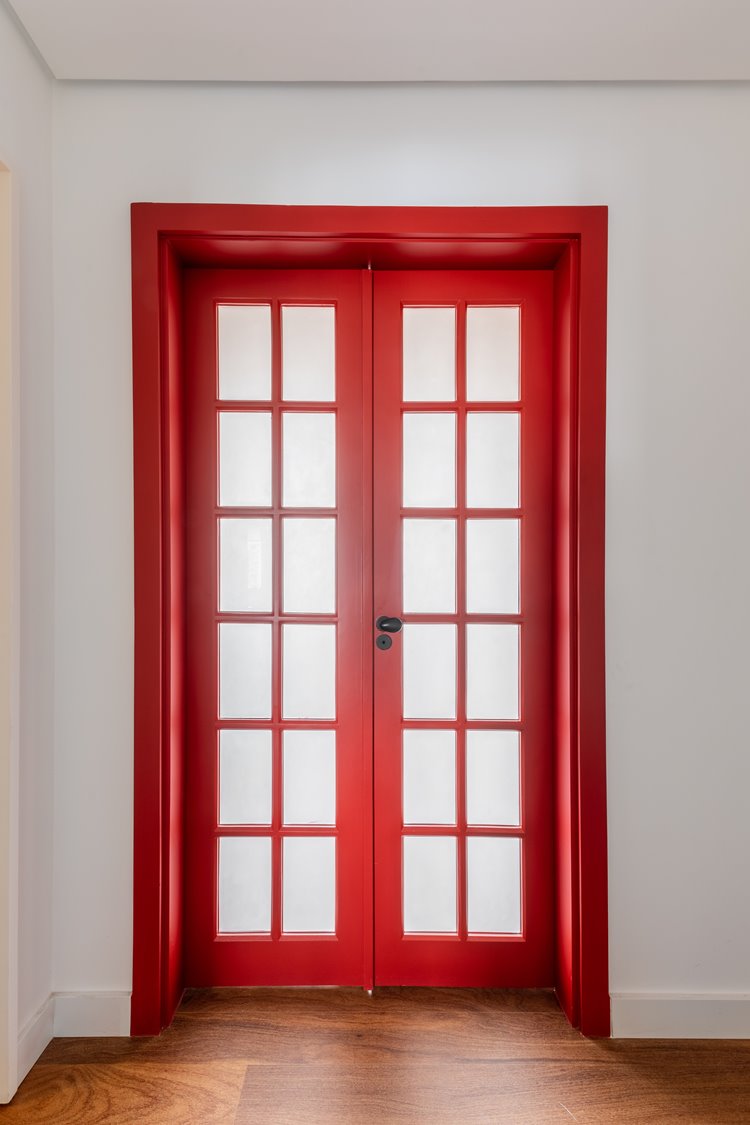
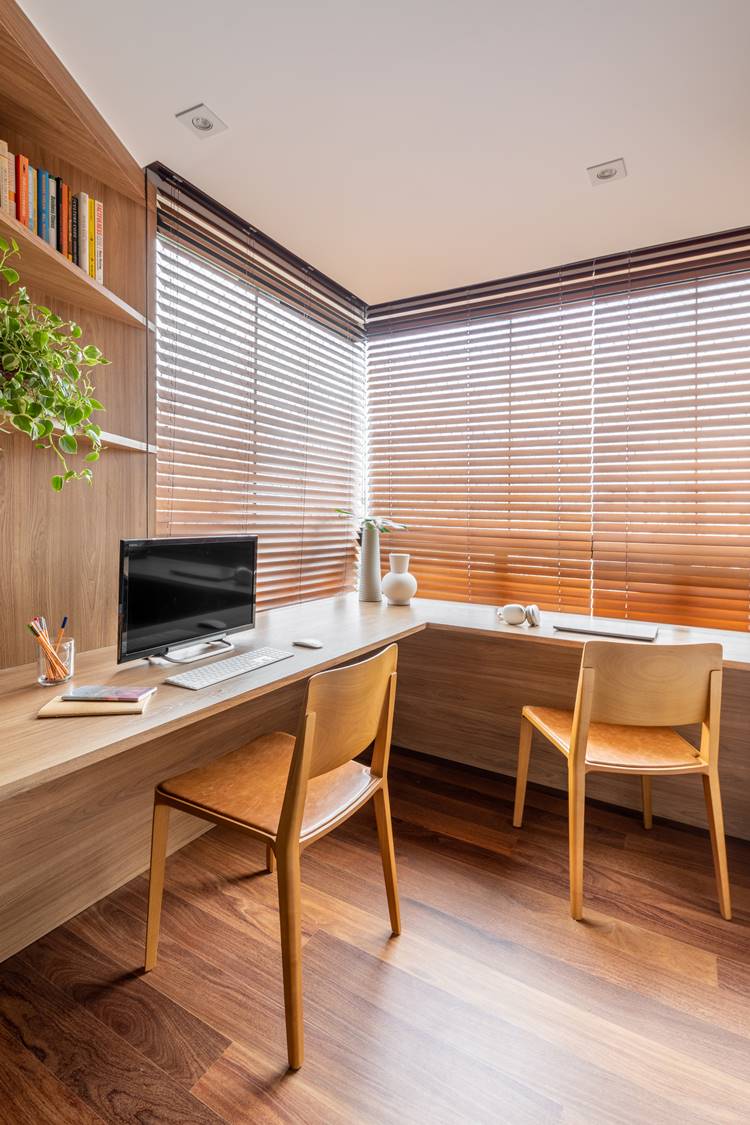
Mandorla wood is present on the table and bookshelf in the workplace, made by SCA Jardim Europa. The white MDF drawers gave a light and subtle air to the space and the large window, which runs the entire length of the table, allows for excellent natural lighting for visual comfort during professional activities.
- At the same time, read Succulents: how to care, what types and 70 inspirational photos
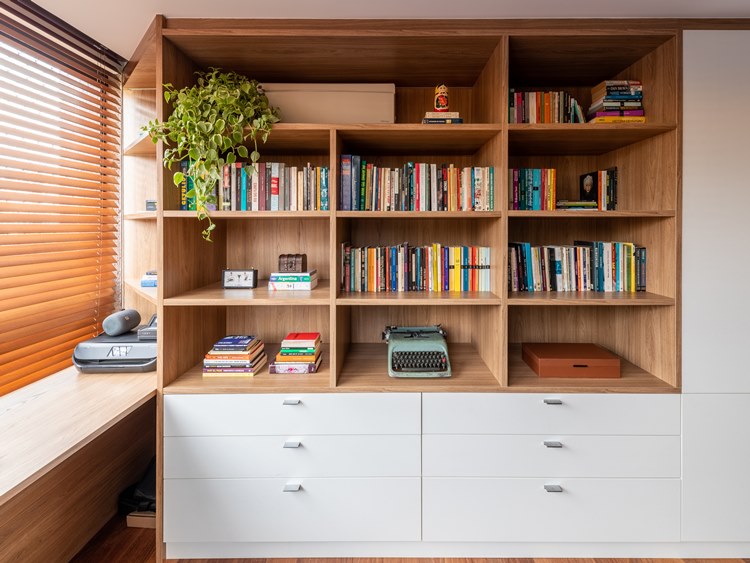
Youngest son’s room
O The couple’s youngest son’s room was designed to keep up with his pre-adolescent growth. Architect Pietro Terlizzi opted for the mandorla wood paneling, with indirect LED lighting and a vibrant palette with points of color on the walls, trousseau and armchair.
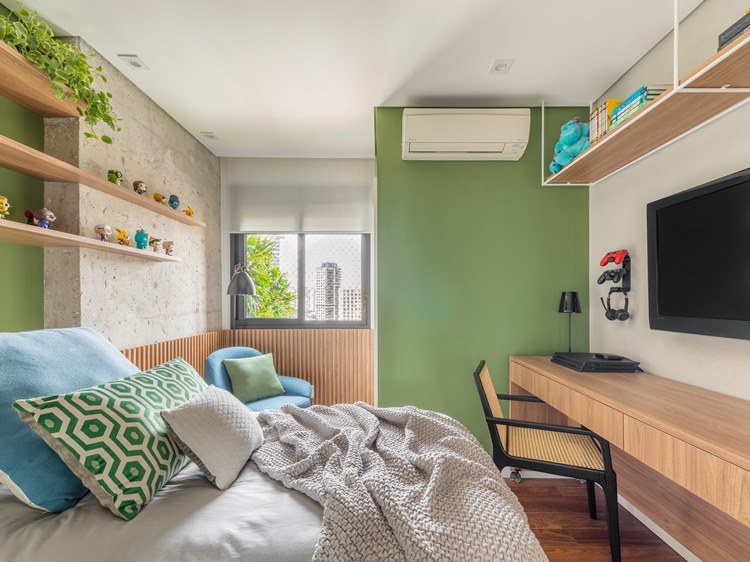
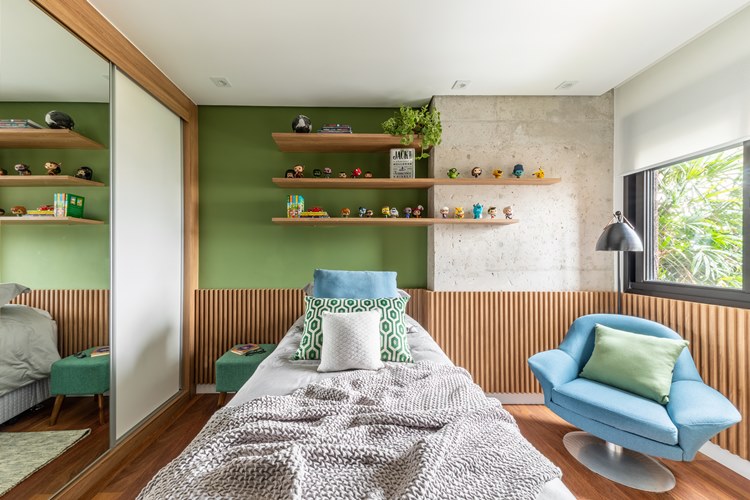
- Afterwards, read 3D design: what it is, how it is done and its importance for the architecture and decoration of a home
The older sister’s room in the 187 m² decorated apartment
For the older sister’s room in decorated 187 m² apartmentarchitect Pietro Terlizzi invested in a cleaner proposal. “Without many colors, we opted for white-painted brick cladding, which in turn was enhanced by the LED lighting built into the headboard paneling”Explain.
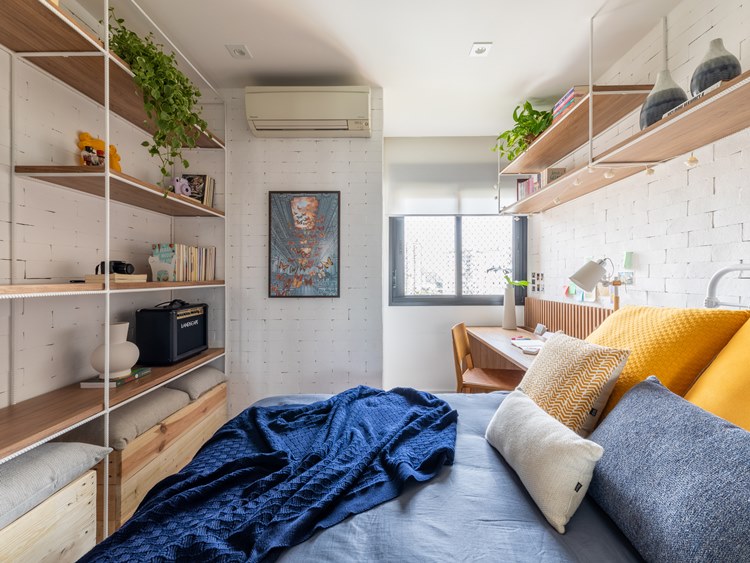
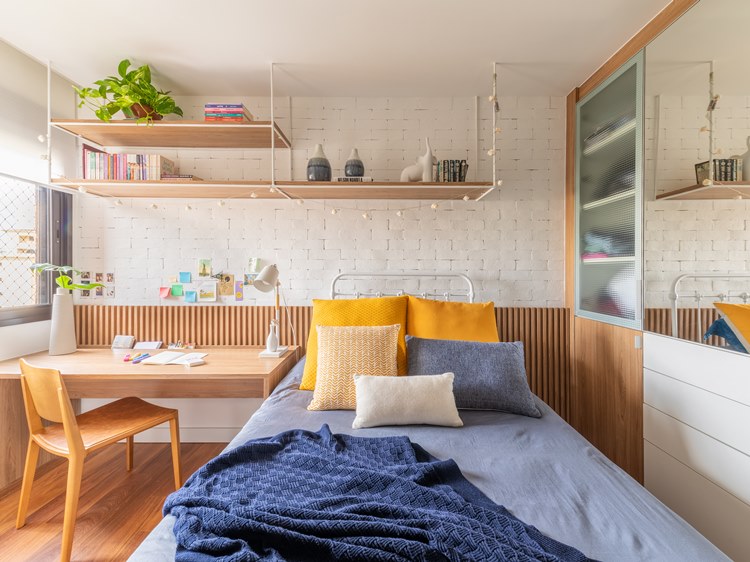
Children’s bathrooms
For the children’s bathrooms, architect Pietro Terlizzi maintained the layout. In the boy’s area (on the left), two niches with metalwork evoke a youthful decor, while in the girl’s bathroom (on the right), the pink stands out in the SCA Jardim Europa woodwork.
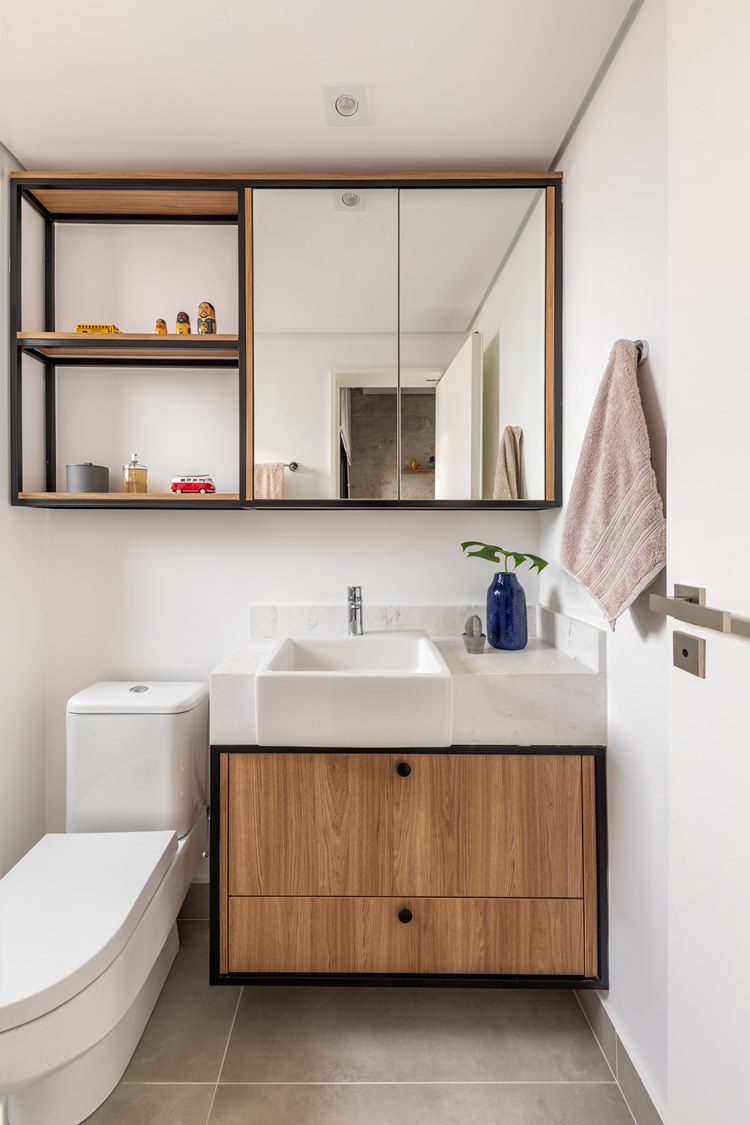
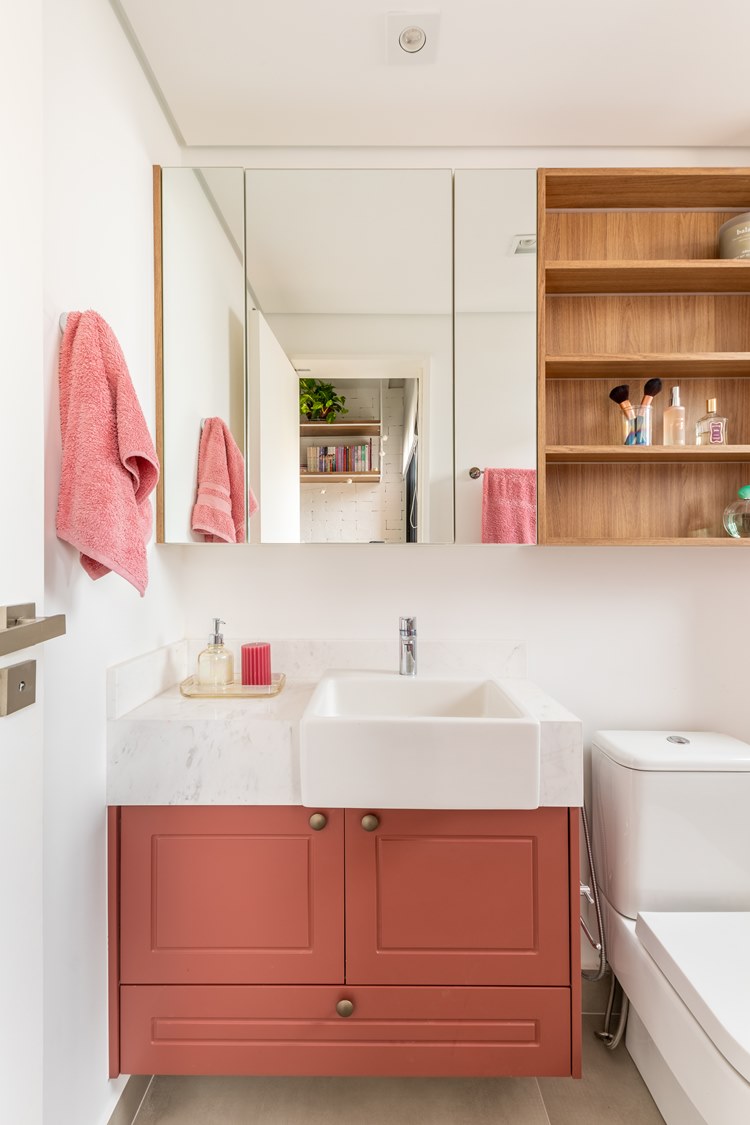
Master bedroom
For the master bedroom in decorated apartmentwood entered the scene for the much-desired feeling of well-being and, in this mix, the combination of freijó in the paneling and dresser and cumaru for the floor is evident.
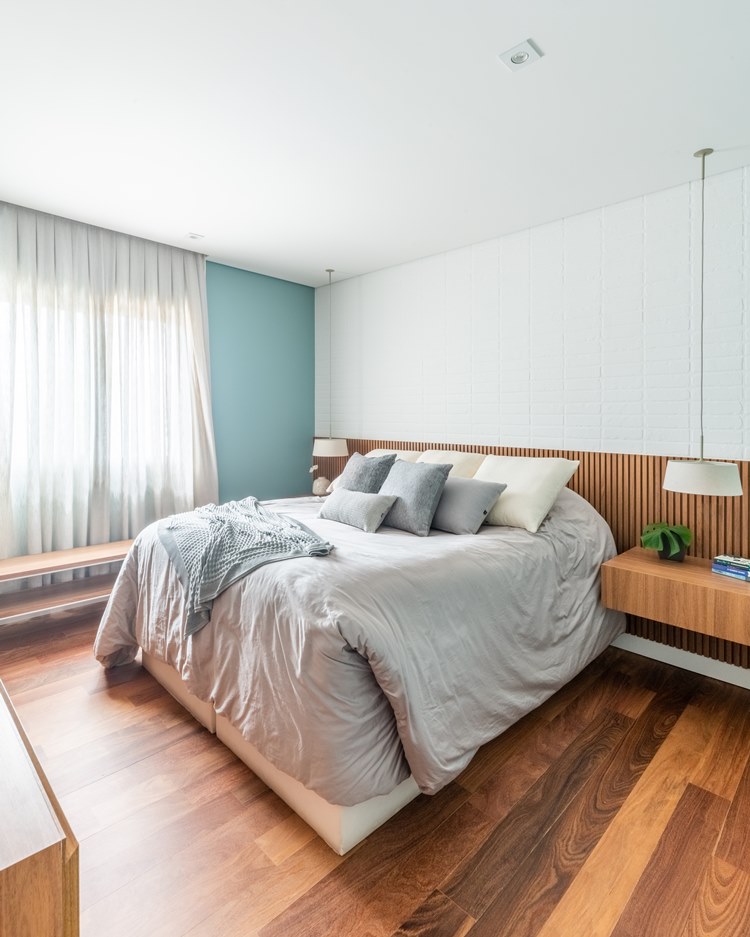
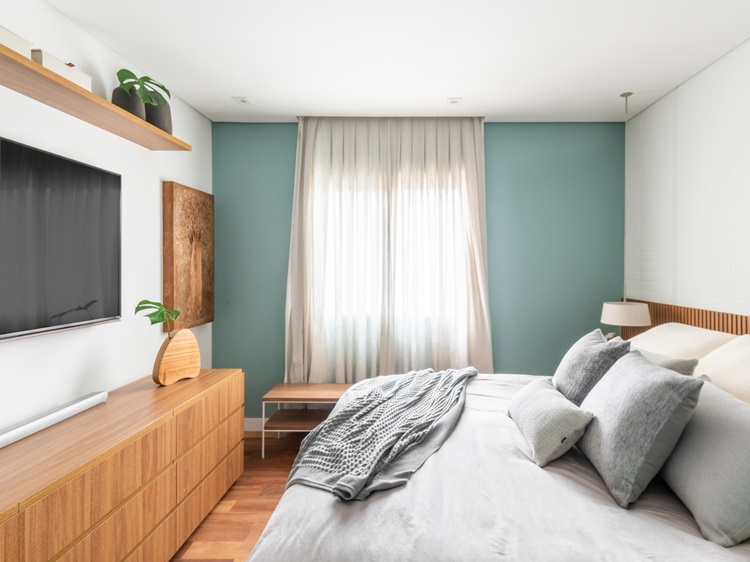
- At the same time, read Is it good to have a mirror in the bedroom? Meaning, best position and 30 photos of decorations to inspire you
About Pietro Terlizzi
Graduated from Mackenzie Presbyterian University of São Paulo, Pietro Terlizzi has worked in the area of architecture since 1999, having worked at different offices in the most diverse segments (from landscaping to structural engineering), absorbing experiences and maturing until opening his own office, Pietro Terlizzi Arquitetura.
With work in residential, commercial and corporate areas, the office is committed to every detail of the project, from creating the concept to choosing objects and furniture.
For Pietro, the concern with the activity and impact that the designed space can cause, such as the relationship between scales, light, temperature, textures and colors, as well as the diversity of perception and experience that each person will have within it, are the factors that drive each creation.
What did you think of decorated apartment of 187 m²? Did you like it? Anyway, to find out more about decoration, follow our category. Or, also see Facades of simple houses: 65 ideas on how to improve the front of the house.
MC Bin Laden was the 17th eliminated from Big Brother Brasil 2024. Now, there are seven people left in the running for the millionaire prize. Which brother do you think deserves to win the show? Participate in the vote in the Fashion Bubbles poll and check partial results in real time!

Sign up for our newsletter and stay up to date with exclusive news
that can transform your routine!
Warning: Undefined array key "title" in /home/storelat/public_html/wp-content/plugins/link-whisper-premium/templates/frontend/related-posts.php on line 12
Warning: Undefined array key "title_tag" in /home/storelat/public_html/wp-content/plugins/link-whisper-premium/templates/frontend/related-posts.php on line 13

