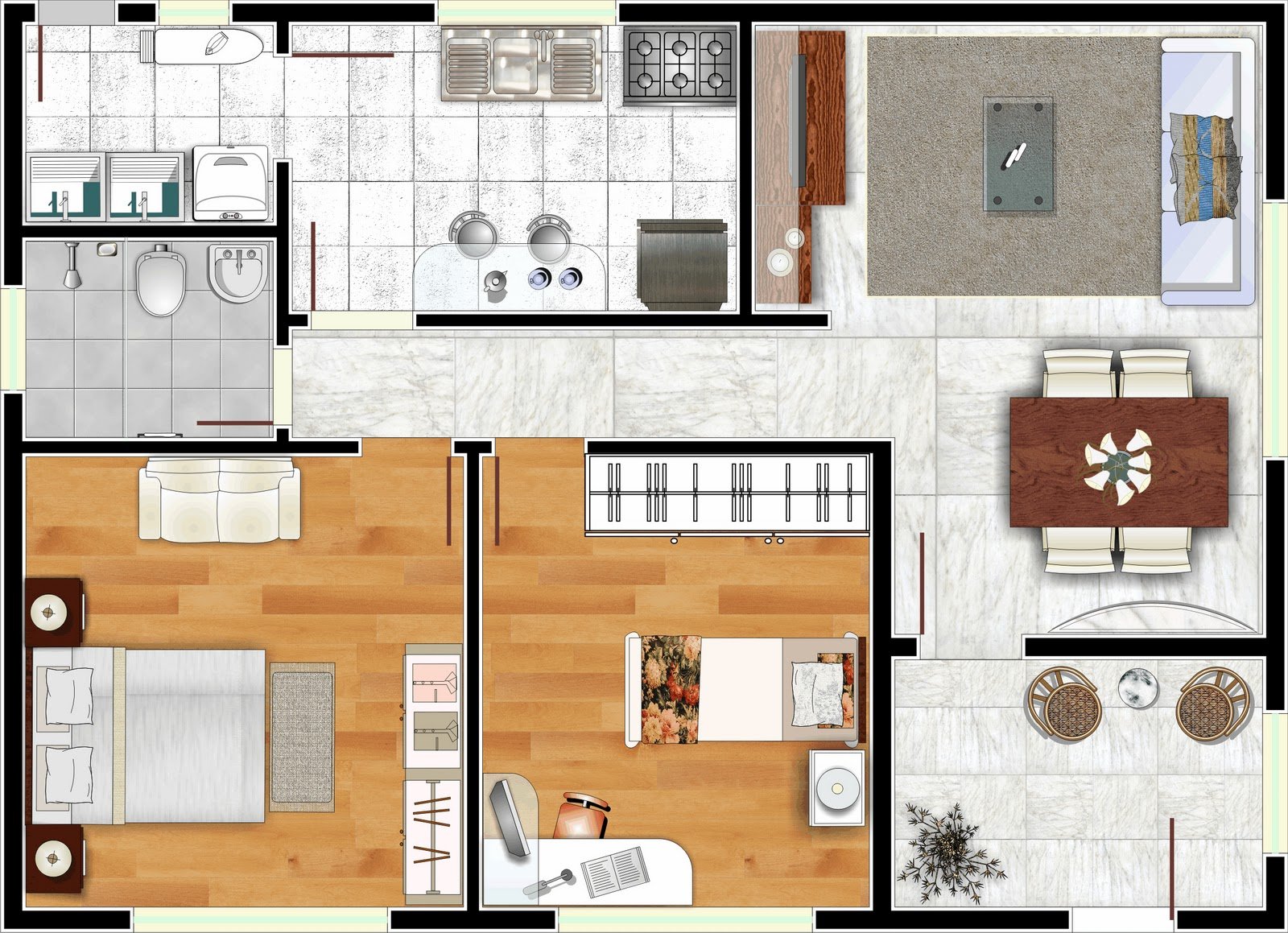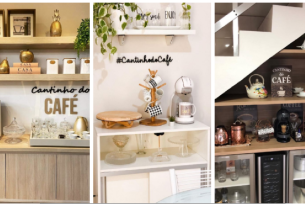Whether it is a traditional house or an apartment, the average size of the project includes a two bedroom house plan. In addition, there are shared spaces such as the living room, kitchen and guest bathroom. However, there are several ways to assemble and organize these rooms. Therefore, today you will see a series of two bedroom house plans to get inspired!
The basic project, which is one of the models offered by the government in the Minha Casa Verde e Amarela plan, is based on a standard family: a couple + two children. However, even if you live alone, it is possible to reuse the second bedroom to create a home office, a reading corner or even a guest room.
There are different sizes of houses that can be adaptable with the help of an engineer and an architect. Additionally, it has floor plans that include a garage and small backyard. In other words, what are you waiting for to build or renovate your home?
- Then, see also: Are you going to renovate your house? Check out 25 tips for a smooth and organized work!
What is the size of a house with two small bedrooms?
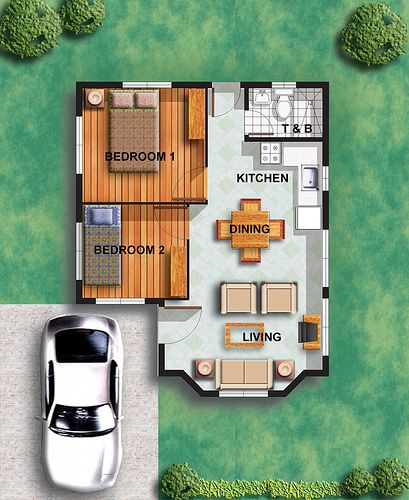
According to Só Projetos, it is possible to build a comfortable house with two bedrooms with a size starting at 46m². However, everything will depend on your purpose in this construction. For example, a house with a suite, a simple bedroom, a guest bathroom, living room, kitchen and laundry area will need to be a little larger.
The same goes if you want a closet in your bedroom. As a result, there are several possibilities that impact the size and planning of the house plan with two bedrooms.
- Enjoy and follow us on Google News to find out everything about Fashion, Beauty, Celebrities, Décor and much more. Just click here, then on the little star 🌟 in the News.
How much does it cost to make a plan for a two-bedroom house?
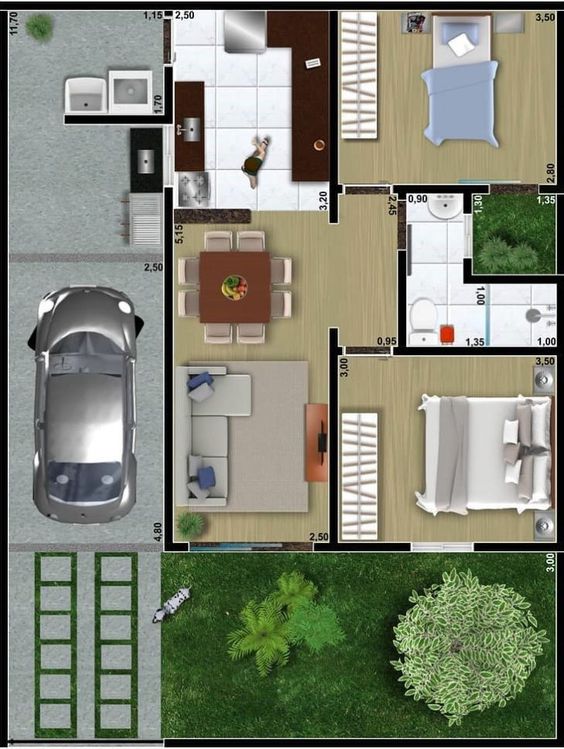
The first step is to identify what the residents’ needs are. Keeping in mind what will be done in the two bedrooms, for example, will make the architect’s work easier. Furthermore, functionality is the most important criterion. Therefore, before trying to make a two bedroom house planlook for references.
For example, in this article or on Google and Pinterest. After that, you will have a series of ideas of what actually works for you and then it is the best time to seek help from an engineer and an architect.
According to Habitíssimo, the price to make a two bedroom house plan varies between 30 and 50 reais per square meter. In addition, each city’s city hall requires a release fee for the work. And, generally, the professionals who carry out the project already include this fee within the value of the plant’s production.
How much does it cost to build a two bedroom house?
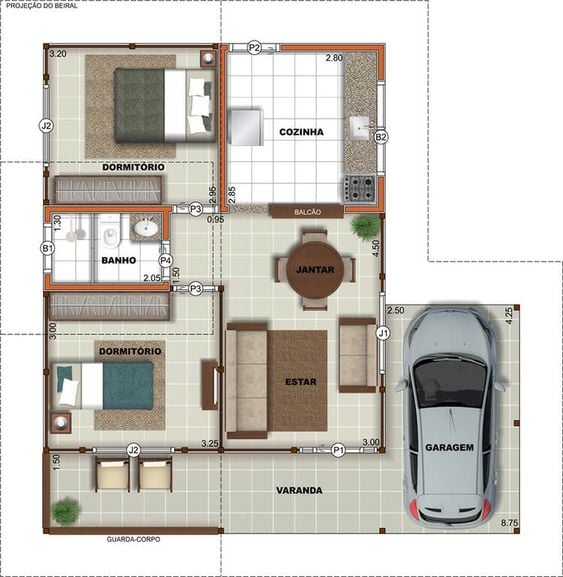
First, calculate the size of the building. For this, it is important to have the two bedroom house plan and the exact size of each room. This value will be the basis of your calculation.
On the other hand, despite being based on the size of the built area, everything will depend on the finish. After all, it is one of the most expensive parts of construction. So, before building, talk to your architect and explain the reality of your budget.
This way, you will have a greater idea of what can be done based on what you can afford to spend. Consequently, the fear of possible unforeseen events will be much less.
On average, the amount charged in 2021 based on the National Civil Construction Index (INCC), published by AE Web, is R$1,363.41. R$574.31 is the average spent on labor and R$789.10 is the cost of materials.
However, remember that this value is based on an average. After all, everything will depend on the size of the building and the materials chosen for finishing.
- Additionally, see also: Container House – advantages and disadvantages, tips and price!
House plan with two bedrooms and kitchen
American cuisine is on the rise. This is because it allows integration between more than one room, such as the kitchen, dining room and living room.
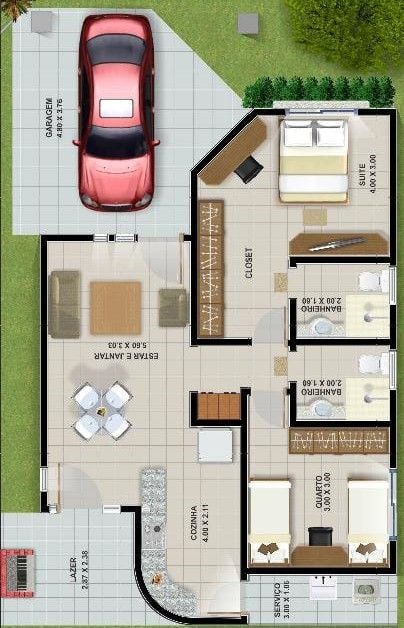
The only partition is a counter between the kitchen and the other rooms. As a result, you can use this counter to have more cabinets and/or use it as a type of table for smaller spaces.
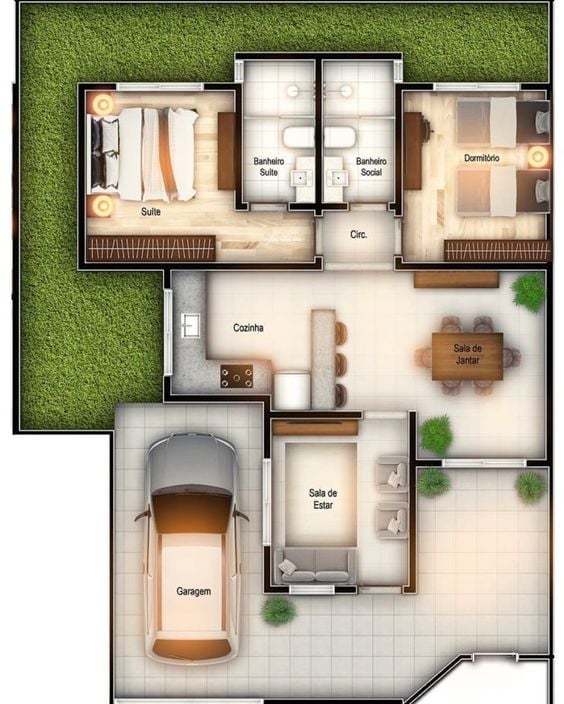
See too:
House plan with two simple bedrooms
Simplicity is a friend of organization and minimalism. In this two-bedroom house plan there is only one bathroom. The strategic location between the rooms allows greater functionality when framing it in the plan. Furthermore, it has easy access for visitors to the rooms.
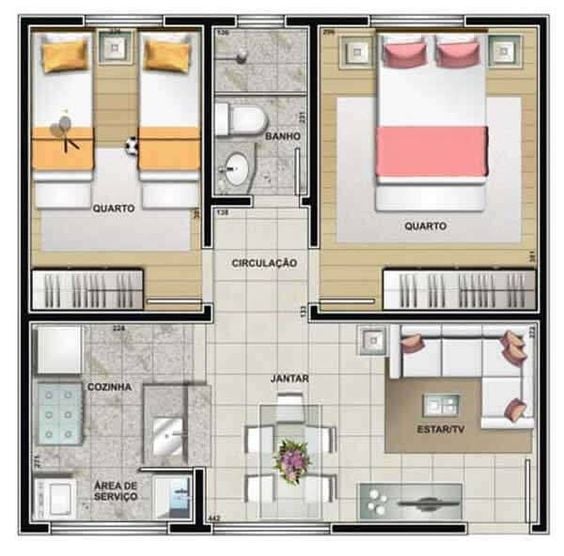
On the other hand, in addition to this house having the same distribution of bedrooms and bathroom, it has a different format. Here, the laundry area has a larger space and is more separated from the kitchen.
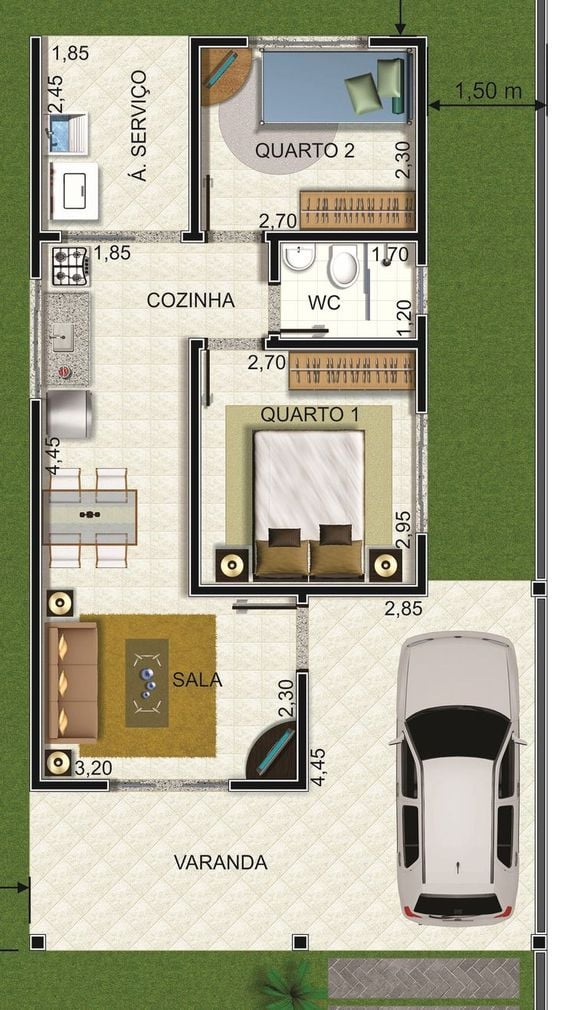
However, we separated a different project in relation to the positioning of the rooms. Making a bedroom have a direct exit to the living areas can be a factor that reduces the privacy of this room. Therefore, this strategy is best when the space is used as just a guest room.
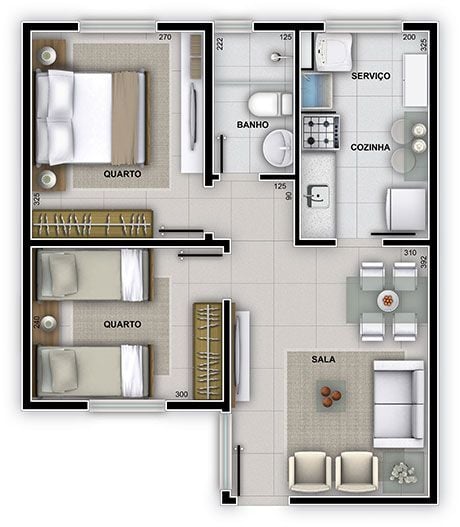
You may also like:
House plan with two bedrooms and backyard
Having a backyard offers several benefits to residents as a place for distraction and relaxation. Furthermore, it is very important that children have a place outdoors to have fun. If possible, leaving space available at the front of the house increases the number of parking spaces.
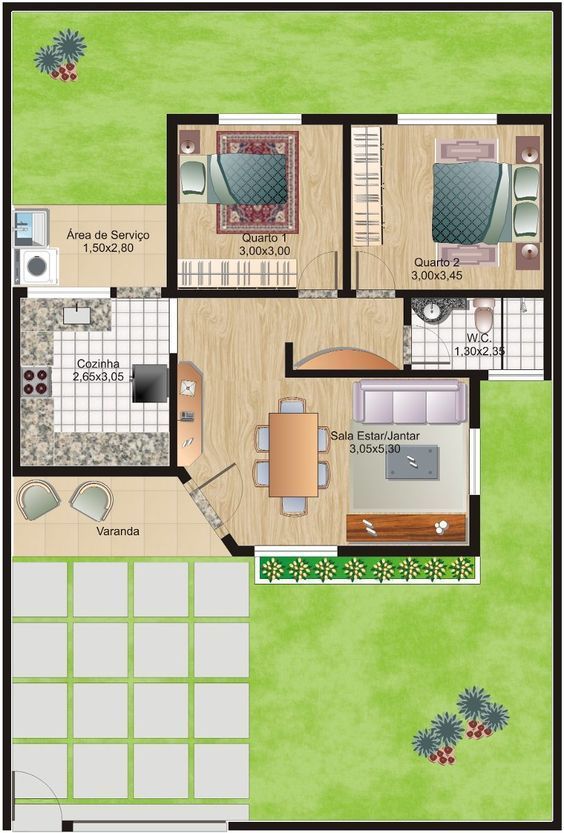
Furthermore, even though the available space may seem tiny, it is possible to work miracles in any square meter. In this case, the priority was coexistence.
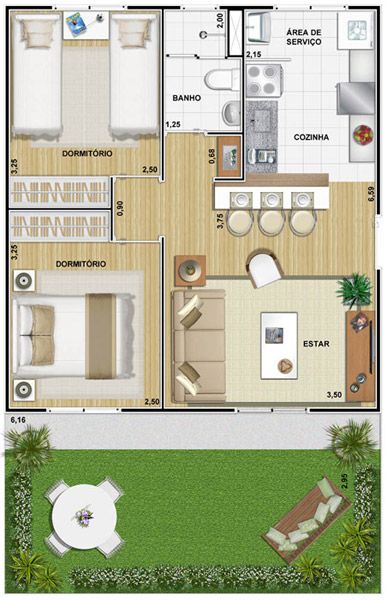
How about taking advantage of this available space to create a gourmet barbecue area? In one of the grassy spaces it is also possible to create a small masonry pool. As a result, it will be made uniquely and will fit perfectly into the location.
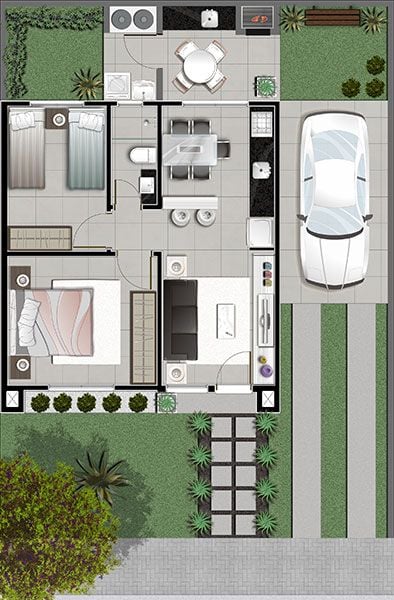
On the other hand, do you like plants? So, take advantage of the space to cultivate your favorite species. For example, in a garden, a vegetable garden or an orchard.
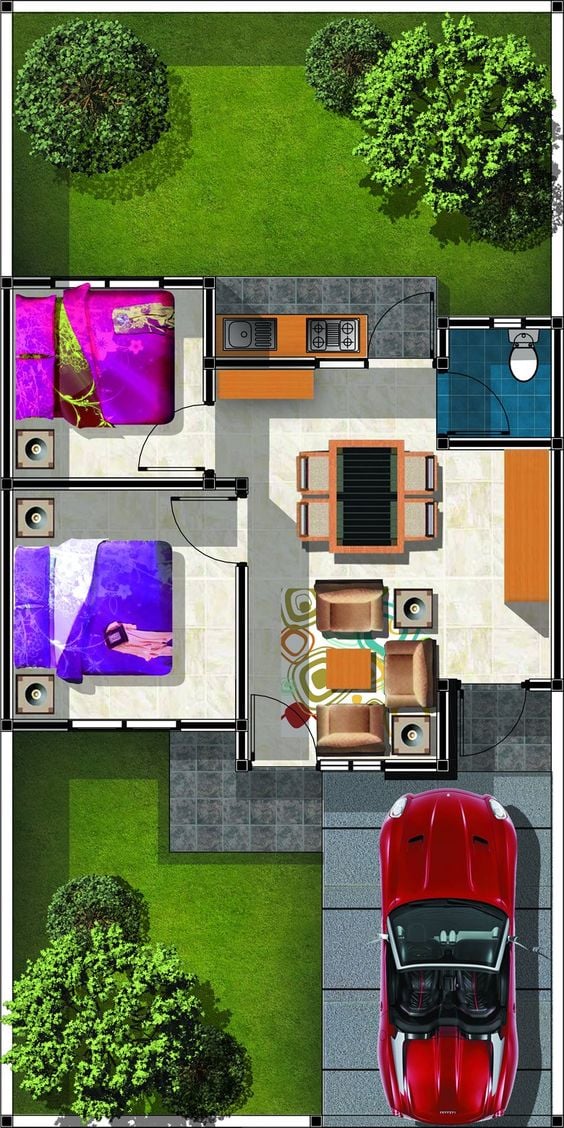
Finally, no matter how small it may be, having a garden close to areas with windows increases light and brings in more natural air. Furthermore, a house with open space is much more valued in the real estate market.
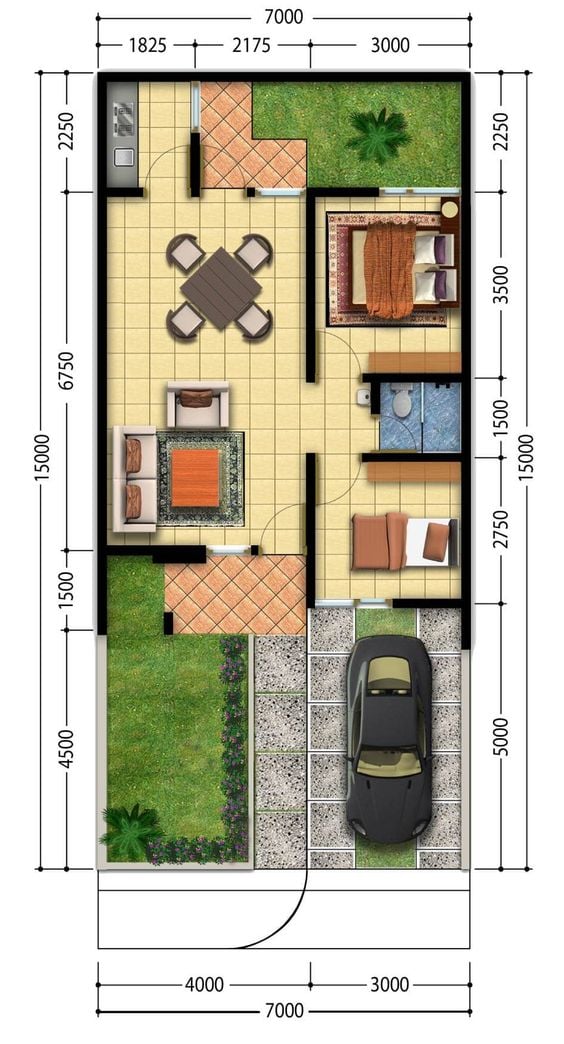
Also, don’t miss:
Videos do TikTok
Finally, also check out a series of TikTok videos. There are several house plans with two bedrooms in 3D. As a result, be inspired and copy without fear!
@planosdecasas #Plano de #casa 6×7 🏡 2 #dormitorios | 1 #planta | 2 #Baños | ✅ #Diseño de #CASA 7×6 | #House #Plans 6×7 #diseñodecasas #planosdecasas
@You do it Full video on the Faça Você channel on YouTube #plantadecasa
♬ Invest in Me – Jonas Esticado
@You do it Three Bedroom House Plan. Full Video on YouTube Channel Do You #PlantadeCasa
♬ original sound – Do You
Alane Dias, Isabelle Nogueira and Lucas Henrique are on the 19th Paredão! On Tuesday, another one of them says goodbye to the house; Which brother do you think will leave the program? Participate in the vote in the Fashion Bubbles poll and check partial results in real time!

Sign up for our newsletter and stay up to date with exclusive news
that can transform your routine!
Warning: Undefined array key "title" in /home/storelat/public_html/wp-content/plugins/link-whisper-premium/templates/frontend/related-posts.php on line 12
Warning: Undefined array key "title_tag" in /home/storelat/public_html/wp-content/plugins/link-whisper-premium/templates/frontend/related-posts.php on line 13

