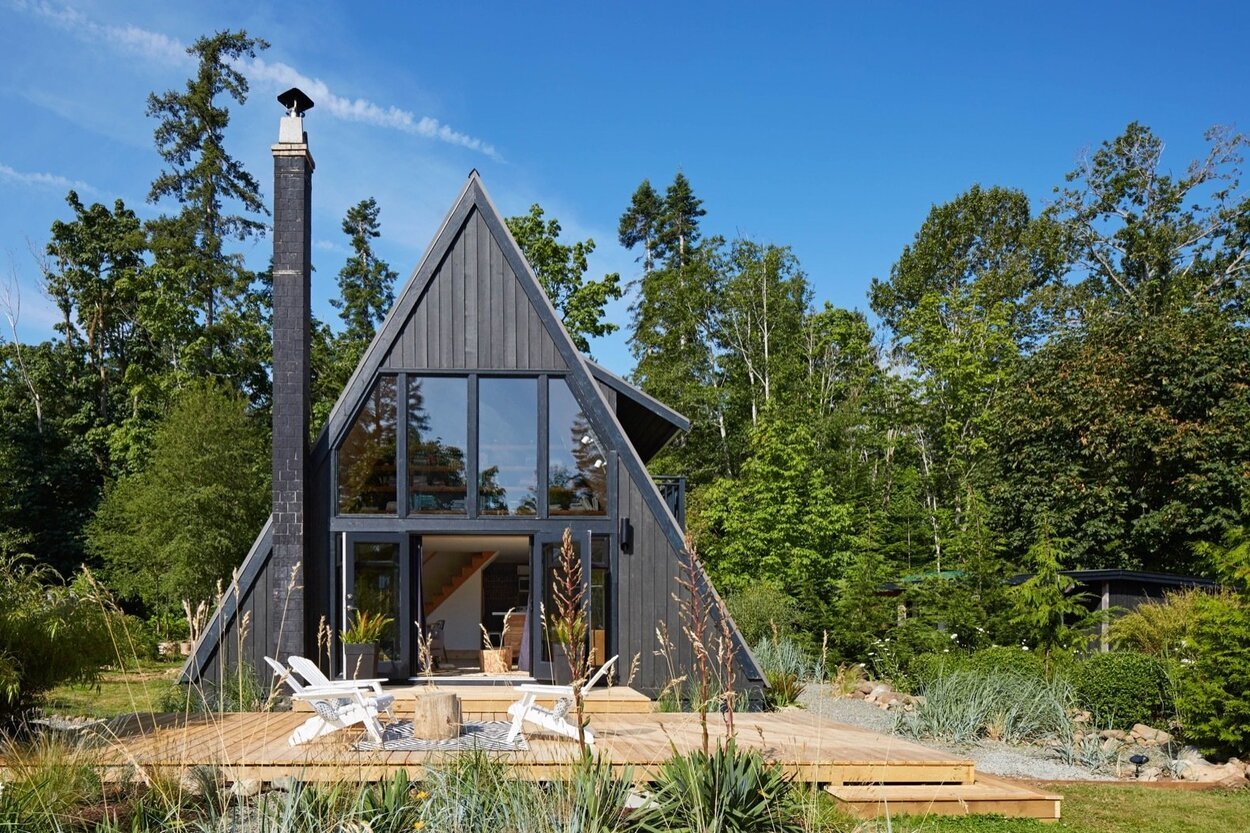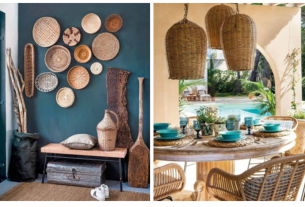Chalets are well known for being common in the countryside and on the beach. Therefore, with the arrival of the pandemic, we started looking more for places close to nature. As a result, the search for these properties has increased considerably. And, if you already have land and want to build your new home, you can’t miss these 9 inspirations for chalet plans.
Whether made of wood or masonry, all plants brought in can be adapted. Furthermore, to create an even more realistic visualization, they are measured and some even have a finished or 3D version. This way, there will be no doubts about which model is your favorite.
The selected chalet plans will be divided as follows:
- Ground floor chalet;
- Two-story chalet plan;
- Two-bedroom chalet floor plan;
- Chalet with deck;
Therefore, read until the end to decide which plant best fits your land and your budget. Good reading!
Ground floor chalet
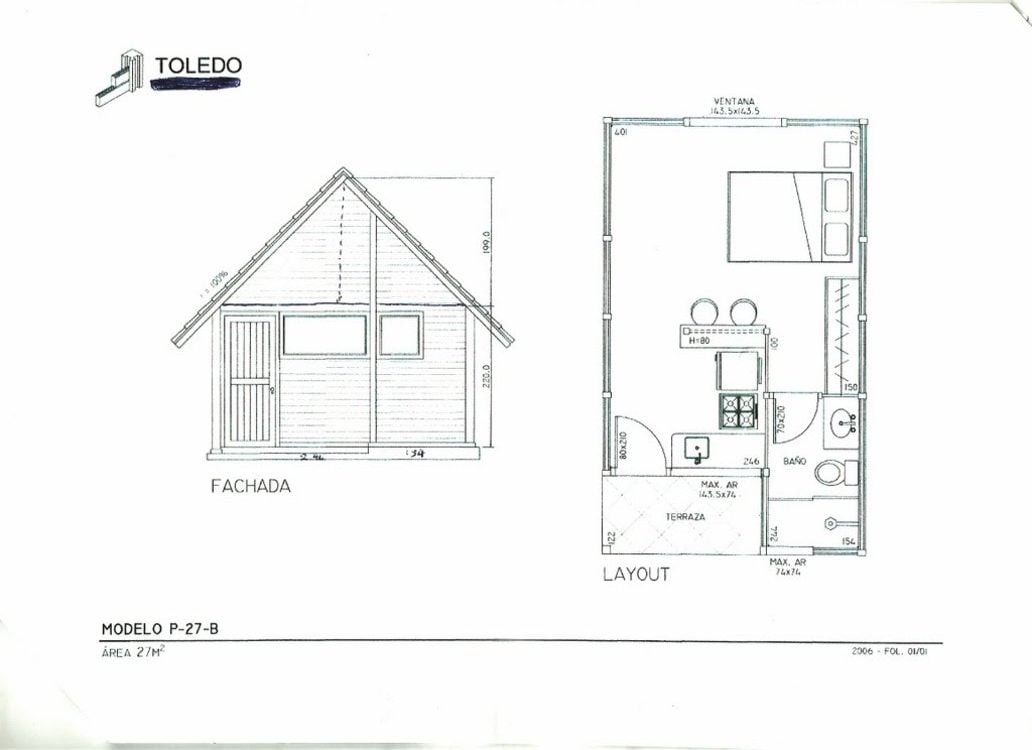
- Enjoy and follow us on Google News to find out everything about Fashion, Beauty, Celebrities, Décor and much more. Just click here, then on the little star 🌟 in the News.
Firstly, we proposed a simple wooden chalet plan. The floor plan of the building presents an idea of integrated environments. This feature is a great tool for gaining space in a small space.
Therefore, it is perfect for couples looking for an alternative to spend their weekends away from the big city. Furthermore, the project also has a balcony. It can be used as a leisure area to add a barbecue or a small bathtub.
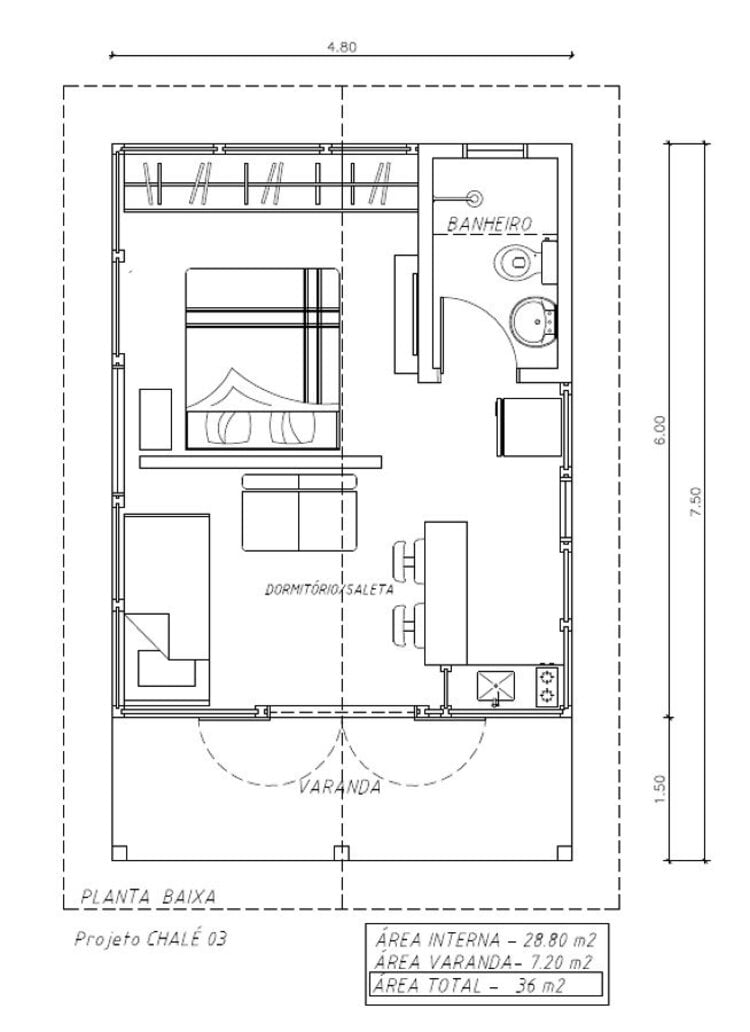
This is another ground floor chalet plan option. However, this time, we have two bedrooms: one double and one single. Just like the previous model, this small house has all the spaces integrated. Therefore, the solution was to use the furniture itself as a room divider.
Furthermore, an advantage of having space for a single bed in the living room is that the home will always be ready to receive friends or to shelter your child. But, even if it’s just the couple, the leftover furniture can be used as a sofa in the living room.
Two-story chalet floor plan
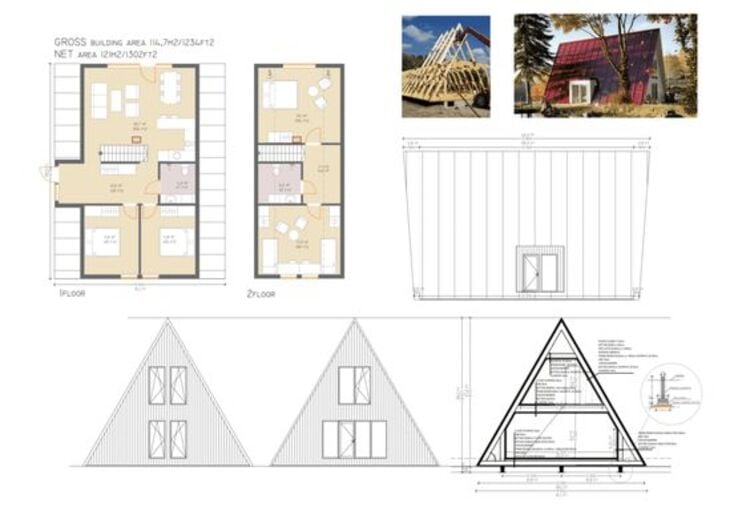
If your idea is to have a large place to receive friends and family or even rent it for weekends, you will undoubtedly need several rooms. In this chalet plan, we have images of both the internal and external part of the project.
The ground floor has the following rooms: living room integrated with dining room and kitchen, a bathroom and two bedrooms. On the upper floor there are two more bedrooms: one double and the other with two single beds.
As a result, there will be no shortage of space for anyone who wants to enjoy nature!
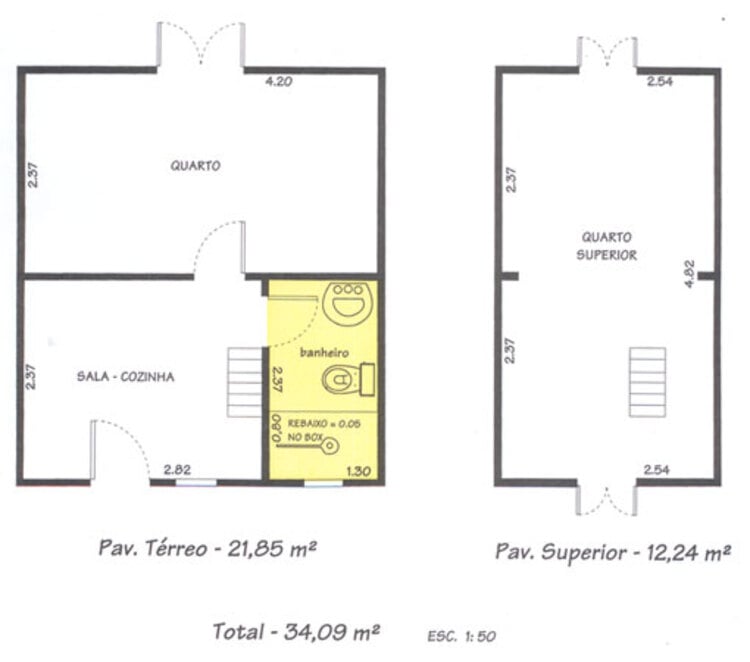
A very common question when looking at chalet plans is why there is such a big difference between the area from the ground floor to the top floor. And the answer is simple! As the roof is dropped and has the shape of an inverted V, part of the second floor will be used to build the roof.
Therefore, although the upstairs bedroom of this chalet plan seems huge, it is half the size of the lower floor.
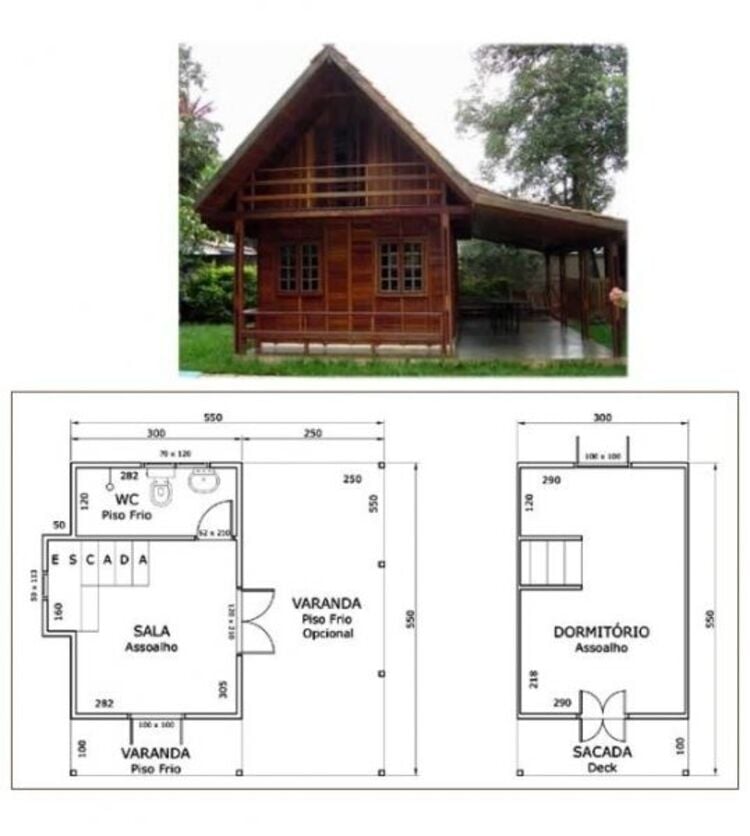
Cottage with extension
One of the most requested requirements when drafting a chalet plan is balconies. After all, what’s a house in the middle of the countryside worth if you can’t look at it? Therefore, one of the advantages of a two-story cottage is being able to enjoy the view from different perspectives.
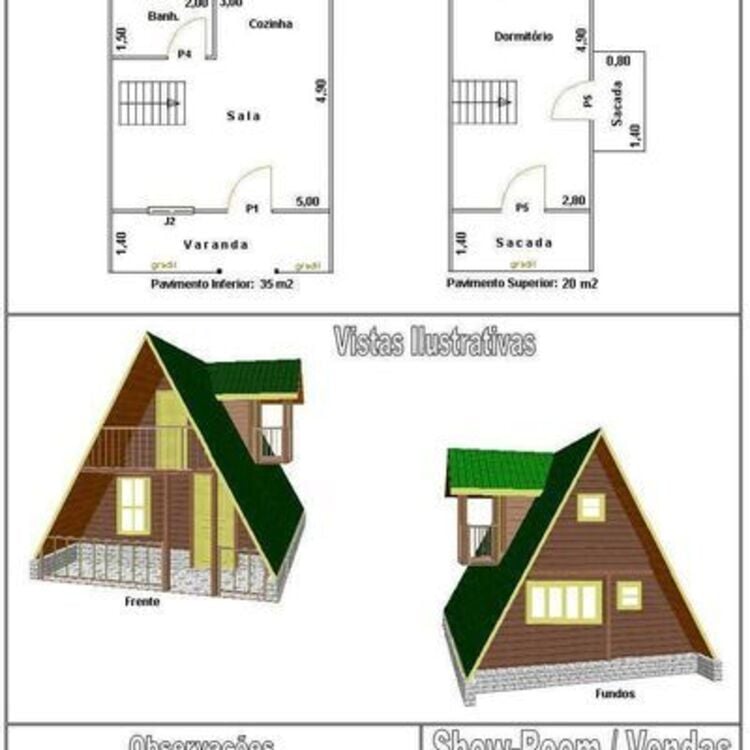
On the other hand, when it comes to a two-story chalet, you need to pay attention to the ventilation and lighting design. This is because the upper floor tends not to have much space for windows.
Therefore, an alternative is to create balconies in the form of an “extension” of the house. In some projects, to give a decorative touch to the work, this part can be made from a different material to the rest of the house. For example, if the chalet is made of wood, the porch will be made of masonry.
Two bedroom chalet floor plan
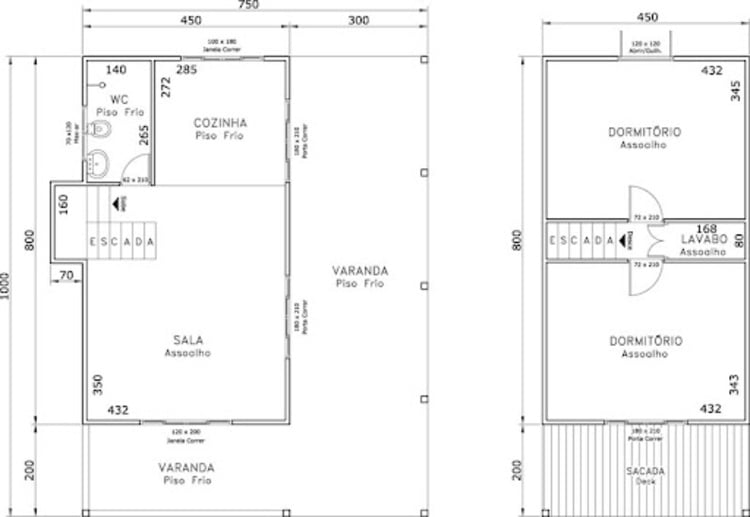
In previous projects, we saw few proposals for chalets with a bathroom on the upper floor. This is because running plumbing from one floor to another is not a simple task. Especially when it comes to a wooden house.
However, for those who are the type of people who go to the bathroom frequently during the night, a bathroom or toilet is an essential room. This way, the closer it is to the room, the better.
Chalet with deck
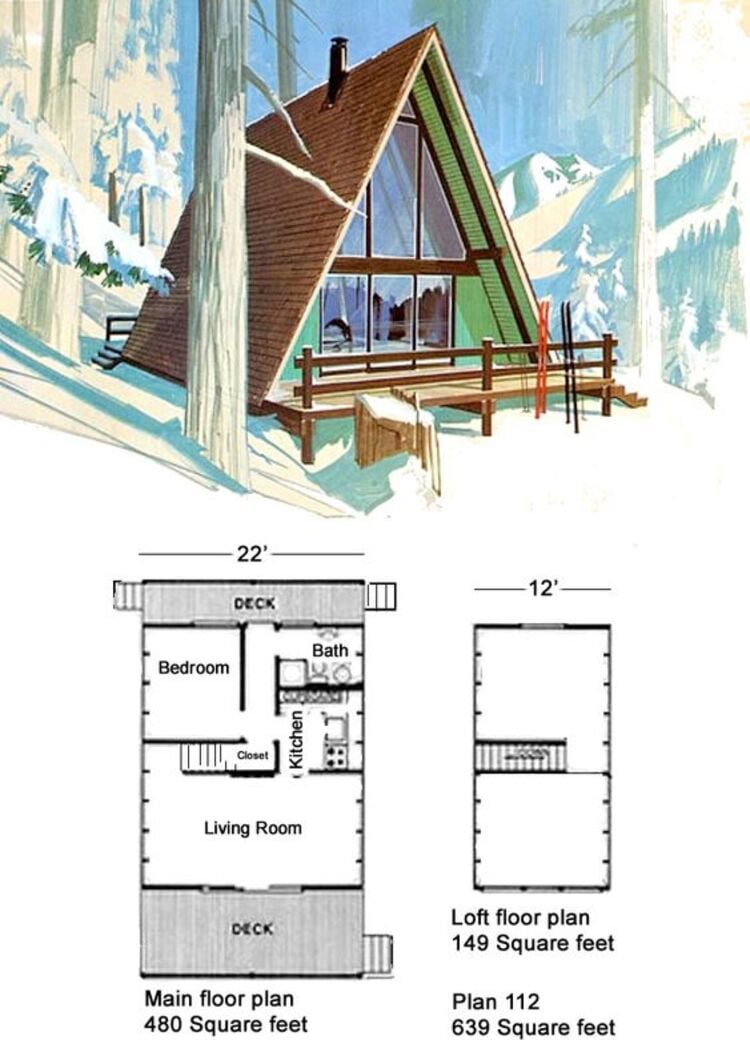
Finally, we can’t forget the deck. Generally, a chalet is built on irregular areas. Therefore, it is extremely important to create a straight base to build it. And that’s why every chalet plan grows from a deck.
At the end of construction, it is possible to leave plenty of space with the functionality of a balcony.
Alane Dias, Isabelle Nogueira and Lucas Henrique are on the 19th Paredão! On Tuesday, another one of them says goodbye to the house; Which brother do you think will leave the program? Participate in the vote in the Fashion Bubbles poll and check partial results in real time!

Sign up for our newsletter and stay up to date with exclusive news
that can transform your routine!
Warning: Undefined array key "title" in /home/storelat/public_html/wp-content/plugins/link-whisper-premium/templates/frontend/related-posts.php on line 12
Warning: Undefined array key "title_tag" in /home/storelat/public_html/wp-content/plugins/link-whisper-premium/templates/frontend/related-posts.php on line 13

