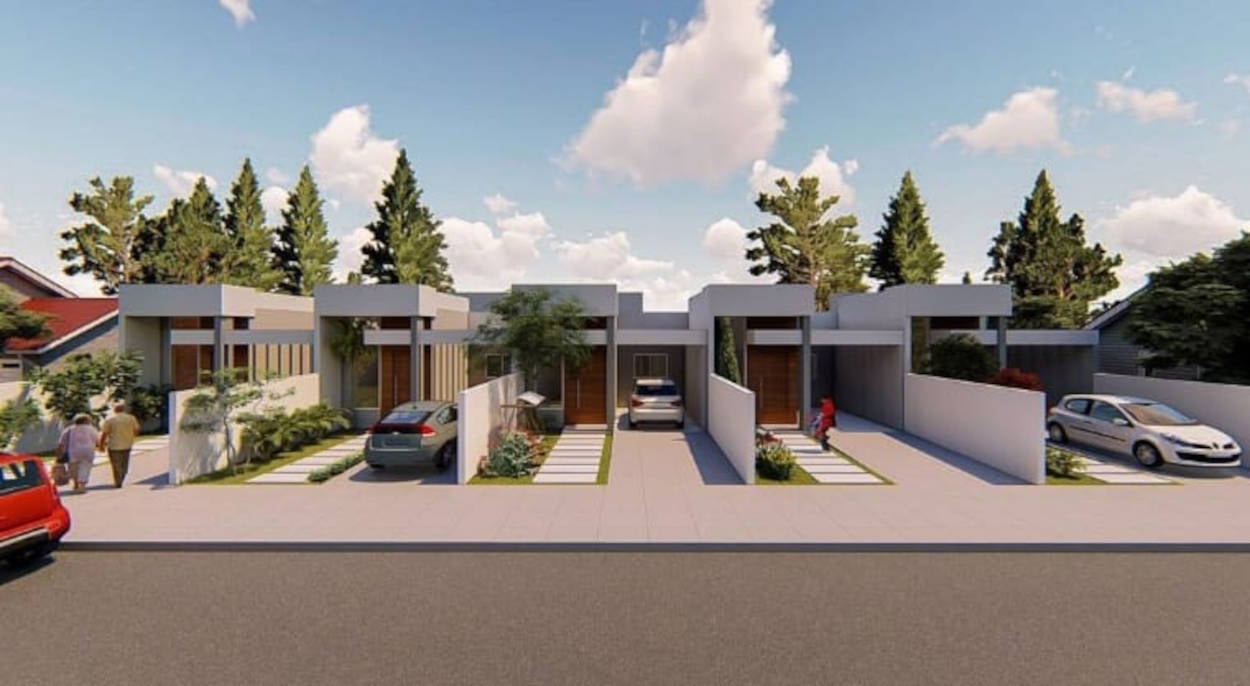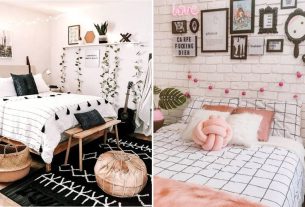What is a semi-detached house? Basically, it is a construction of two houses together where there is only one dividing wall.
It can be single-story or duplex, this type of residence attracts attention due to the low cost of both the work and the sale of the properties.
Therefore, in this article we will talk about:
- What is twinning wall?
- What are the advantages of a semi-detached house?
- What are the disadvantages of a semi-detached house?
- The size of a semi-detached house
- How much does a townhouse cost?
- Simple floor plan models with up to 4 houses on 1 lot
Keep reading and find out this and much more!
What is twinning wall?
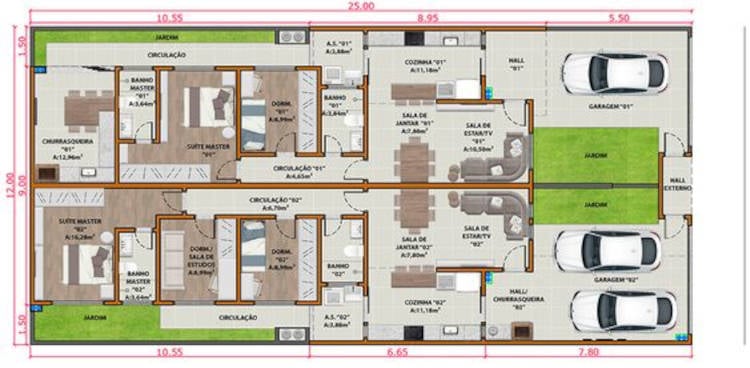
Basically, the twinning wall is the divider between two attached houses.
On the ground floor, it serves as a mirror for the design of both buildings. As a result, residents of two different houses share the same wall.
To give residents greater privacy, it tends to be more elaborate than the others. After all, acoustic insulation is essential so that you don’t hear everything that goes on in your neighbor’s house.
In some more refined models, a double wall is made. Thus, the internal lining can be made with wool, rock or glass.
Another proposal that is requested when building the dividing wall of a semi-detached house is that there is a void in the middle of the double wall. Depending on the brick and the project of the work, this space may be enough to provide acoustic insulation.
What are the advantages of a semi-detached house?
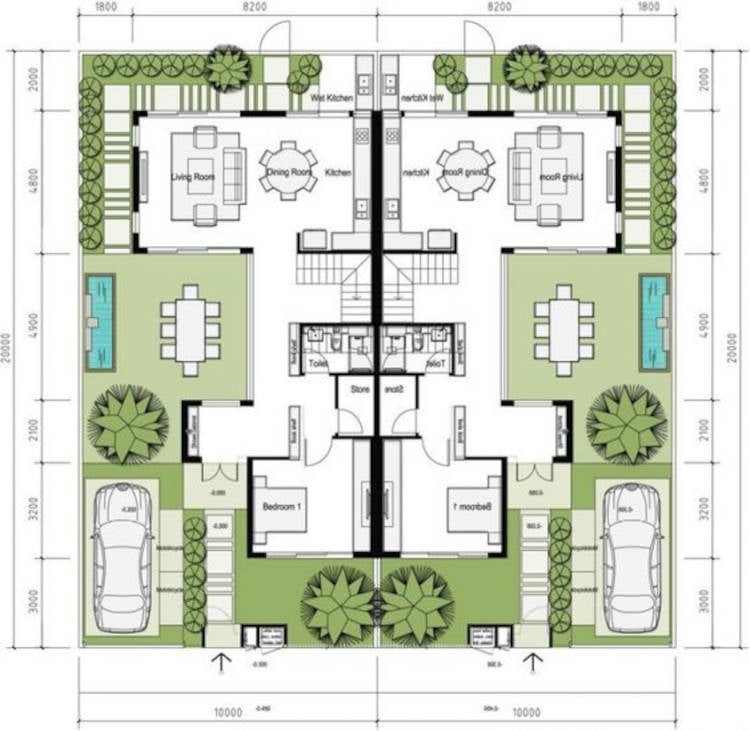
This option is perfect for those who want to invest in real estate as a source of income. Therefore, we list the main advantages of this type of construction.
Affordable price
Overall, one of the biggest attractions in building a townhouse is the low cost. Although the price of the material is not much different from that of a common house, this model has the advantage of not needing to have two plots of land to build two houses.
Furthermore, as these are mirrored projects, labor, both for the bricklayers and the engineering and architecture team, will be cheaper.
As a result, the builder significantly reduces his budget.
Use of the land
Few projects seek to use land as diligently as a semi-detached house. This is because there is a need to build two comfortable and spacious houses.
Therefore, the land ends up being better explored so that there is enough space for all rooms and spaces.
Shared maintenance
In this type of project, the entire structure of the house will be shared. This way, if any maintenance is needed, the residents of both houses can share the costs of the work.
Security
There’s nothing safer than having neighbors nearby helping to watch the house, right? So, this is certainly a big advantage of the semi-detached house.
- See too 40m² house: several floor plan models to copy
What are the disadvantages of a semi-detached house?
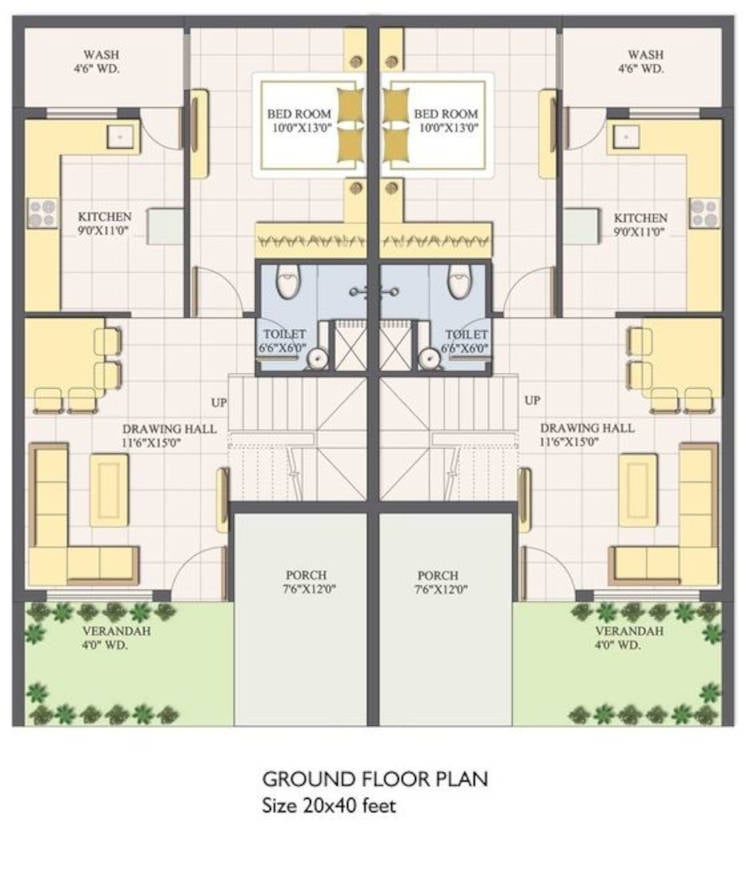
Before buying or building a semi-detached house, it is important to know all the pros and cons so you know what to expect. Therefore, we also list the disadvantages of this type of construction.
Little external space
If your dream is to have a backyard with a large lawn, swimming pool and gourmet area, perhaps a semi-detached house is not for you.
Although there are many projects where this is possible, it is important to keep in mind that the external area will not be large. After all, the usable area and ample space inside the house is a priority.
Ventilation and lighting
These two factors can be major problems in a project. This is because a house without ventilation will make it much hotter.
On the other hand, a house that does not have good natural lighting will be much colder.
Therefore, position and terrain make a total difference when evaluating all these issues. Furthermore, you will need to invest in a good project so that there is enough space for as many doors and windows as possible.
This way, it will be possible to preserve as much air and light as possible.
Privacy
A semi-detached house does not always have sound insulation in the dividing wall. This means that all the noise from one house ends up passing to the other. So if you have noisy neighbors, this will be a big problem.
So it’s worth asking about insulation before buying, building or renting a semi-detached house.
Design igual
The purpose of a semi-detached house is that both are identical. So, there will be no possibility of changing the facade to something exclusive and full of personality.
On the other hand, the interior is all yours. Therefore, it is worth investing in an interior designer to transform the interior and make it look like you.
What is the size of a semi-detached house?
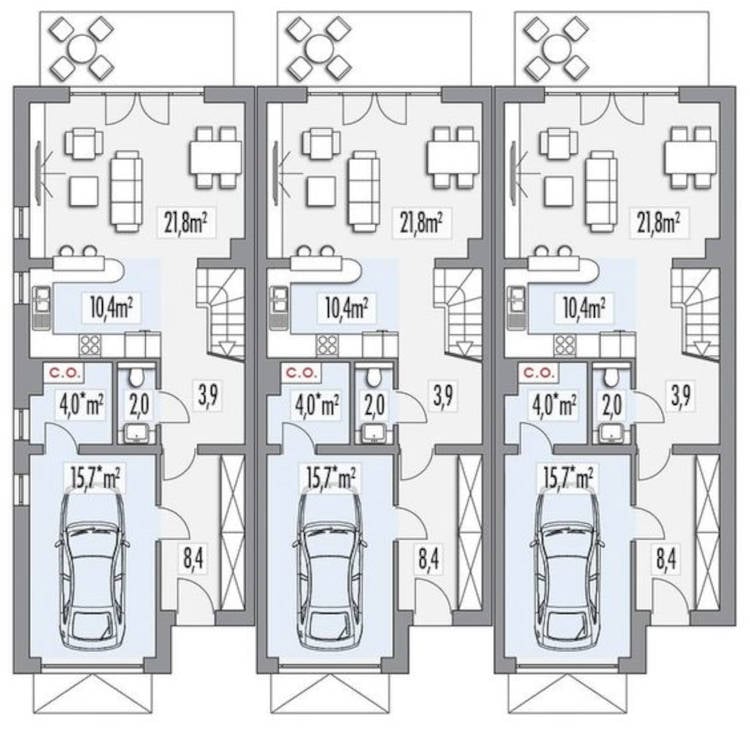
There is no rule or standard for measuring a semi-detached house. After all, this will largely depend on the conditions of the land and whether the construction was single-story or two-story.
However, we will present an example to show how it is possible to build a simple one-story house on a plot of land 10 meters long and 30 meters wide.
- Built area: 75m² each house
- Width of the house: 5m
- Length: 19.38m
- 3 bedrooms each house
- 1 suite each
- 2 bathrooms
- 1 parking space each
- Front setback: 5.50m
- From the bottom: 3.62
- Side setback: 1.36m
This is just a model. Therefore, talk to your architect and engineer to evaluate other possibilities.
How much does a townhouse cost?

First of all, you need to keep in mind that everything will depend on your project. For example, there are those who wanted to build two houses on a single lot.
However, there are also those who build up to 4. Therefore, we have brought some prices for both projects and houses according to Habitíssimo:
- “Single-story semi-detached house project – 110m²: R$ 5,500
- Project for semi-detached house – 120m²: R$ 6,000
- Build single-story semi-detached houses – 110m²: R$ 266,000
- Build semi-detached houses – 120m²: R$ 390,000
Duplex semi-detached house
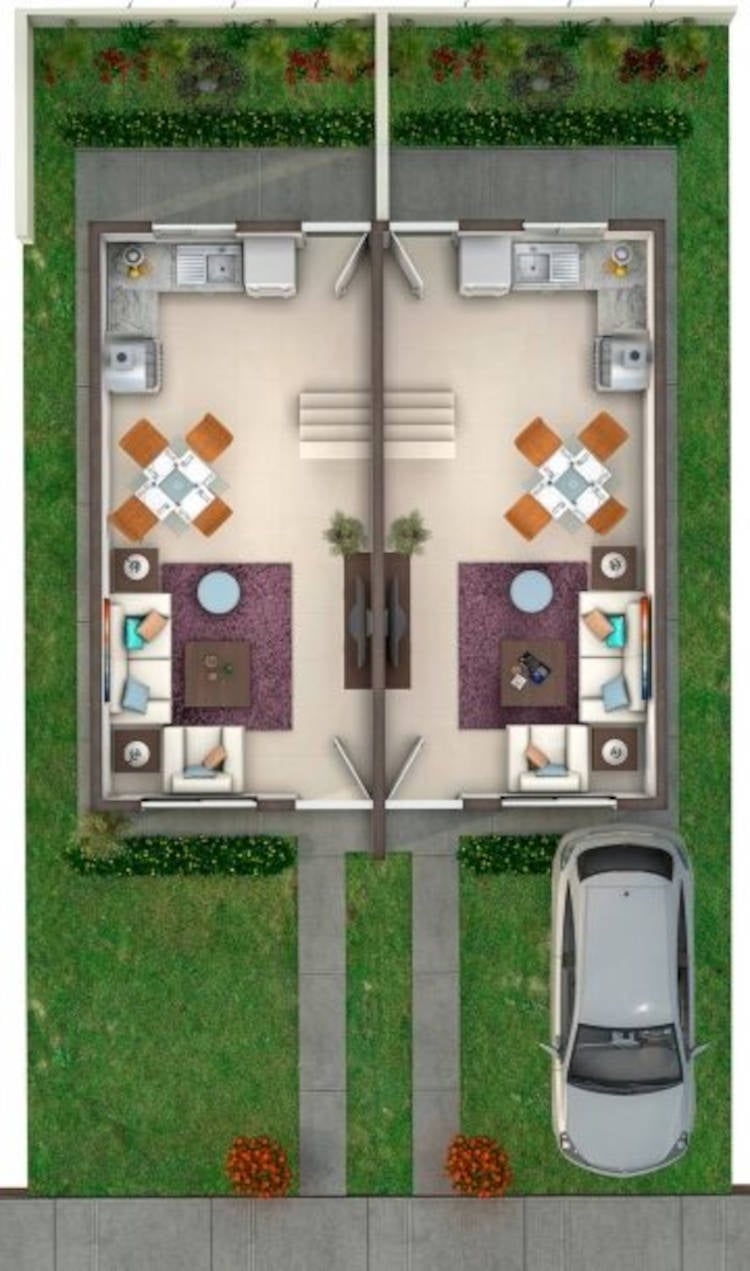
A duplex townhouse has two floors. This way, it is possible to design a project with more spacious rooms and, as a bonus, make even more use of the available space.
In the previous image, there is a floor plan of a semi-detached house in which the downstairs is just the social areas. For example: dining room, living room and kitchen, all integrated.

On the other hand, upstairs are the intimate spaces. That is, a double bedroom, a twin bedroom and a bathroom.

One of the advantages of building a duplex townhouse is the chance to make a backyard more spacious.
Simple semi-detached house
Even if it is small, it is possible to use every square meter wisely to create a comfortable and cozy environment.

Therefore, one of the main tips for optimizing space is to opt for integrated environments. In addition to leaving the house with a feeling of spaciousness, it will give the home a modern touch.

The main strategy when building a semi-detached house is to make it long. In this case, to fit all the desired rooms, the backyard was created on the side of the residence.

If you don’t need a garage for two cars, the use and size of the house will be even greater. As a result, more rooms can be added. For example, a guest room.

We could not leave out the structure of a semi-detached house in which the land is not identical.
4 semi-detached houses on one lot

Depending on the size of the lot, it is possible to build up to 4 houses on a single plot of land. However, even greater care is needed to make the space comfortable.

Furthermore, as this project is very narrow, it is essential that the houses are duplexes.
Conclusion
Building or buying a semi-detached house has its advantages and disadvantages. Therefore, it is important to put each item on paper to assess whether this will be your biggest deal.
Furthermore, evaluating technical issues is also very important, such as whether it has sound insulation or not.
Finally, always talk to a professional to evaluate all these issues.
Alane Dias, Isabelle Nogueira and Lucas Henrique are on the 19th Paredão! On Tuesday, another one of them says goodbye to the house; Which brother do you think will leave the program? Participate in the vote in the Fashion Bubbles poll and check partial results in real time!

Sign up for our newsletter and stay up to date with exclusive news
that can transform your routine!
Warning: Undefined array key "title" in /home/storelat/public_html/wp-content/plugins/link-whisper-premium/templates/frontend/related-posts.php on line 12
Warning: Undefined array key "title_tag" in /home/storelat/public_html/wp-content/plugins/link-whisper-premium/templates/frontend/related-posts.php on line 13

