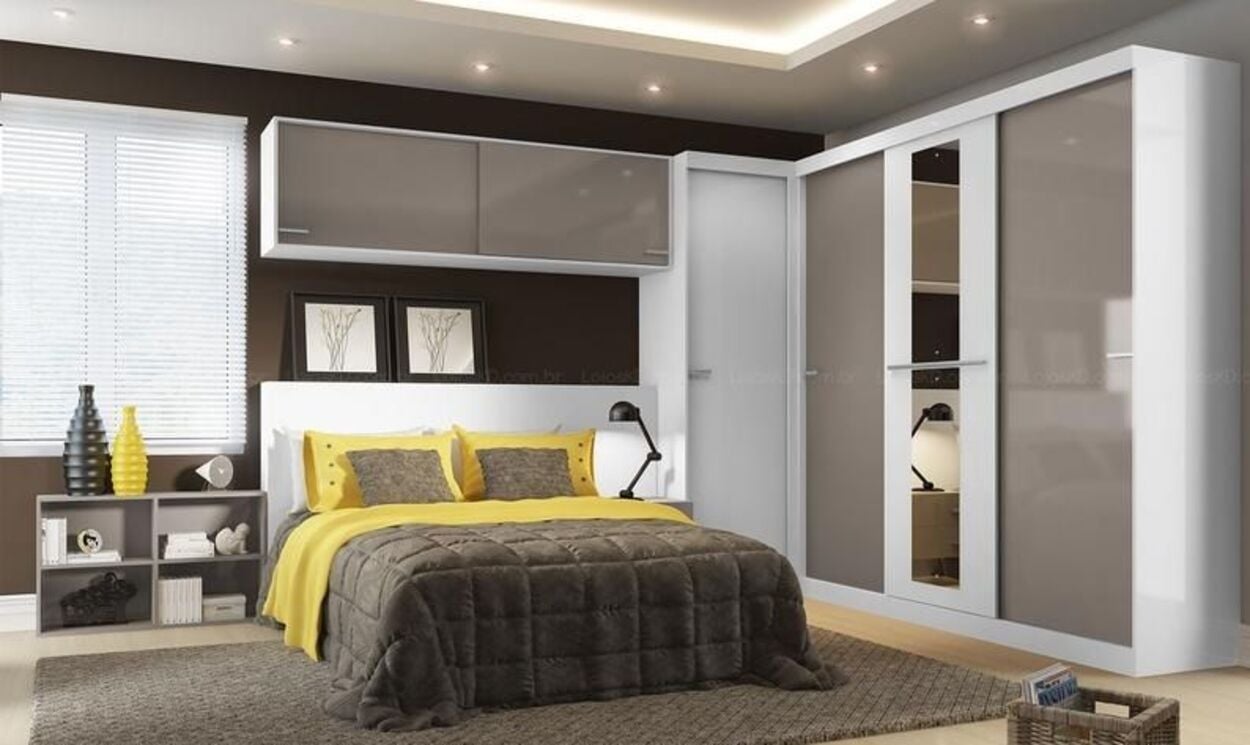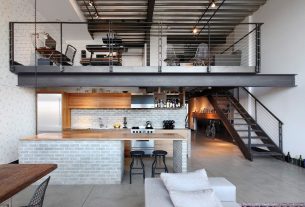The bedroom is one of the first rooms to be thought of when planning the house. After all, one of the main concerns of residents is having a comfortable and cozy space. Therefore, so that you can prepare yourself for this construction or renovation phase, we created this article with 15 room plan models.
Most Brazilian homes consist of two bedrooms or more in the house. As a result, it is necessary to define the objective of each of them. For example, if you usually receive a lot of visitors, you may want to have a space with several beds to receive friends and family.
On the other hand, if the objective is to see the family grow, it is good to think about a baby room or even a double room. Therefore, it is necessary to plan a space that has a good circulation area and that the furniture fits perfectly. After all, the better the area is crafted, the more spacious the room will feel.
But, if you’re not very creative or have difficulty visualizing what the end result will look like, don’t worry. Here we have brought room plans both simple and in the 3D version.
Also remember to always talk to an architect or interior designer to ask for a project. This way, they will be able to make the most of the space you have available and even help you with some ideas.
Double bedroom floor plan
First of all, it is necessary to list the basic components that are essential in a double bedroom. For example, the bed and the wardrobe. Once these spaces are reserved, it will be easier to evaluate other elements that can be added. For example, a reading corner and a space for a home office.
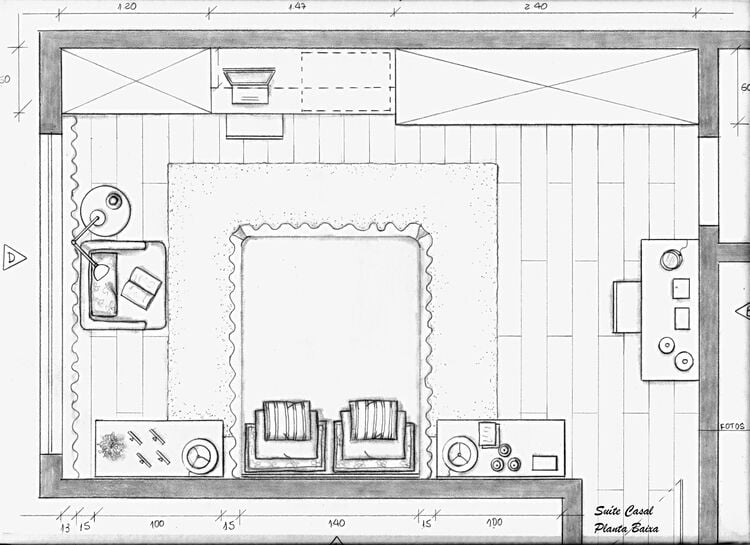
- Enjoy and follow us on Google News to find out everything about Fashion, Beauty, Celebrities, Décor and much more. Just click here, then on the little star 🌟 in the News.
The smaller the room, the more detailed the plan will need to be. After all, every inch counts. Furthermore, remember that the minimum circulation space that must be between one piece of furniture and another is 60 cm.
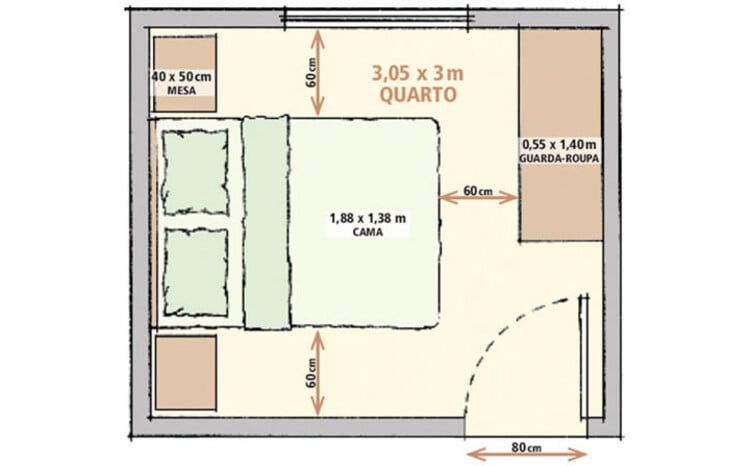
With the pandemic, many people ended up taking work home. As a result, it is much more common to see a small office within the bedroom itself. It is worth noting that, in this example, if the wardrobe faced the bed, as in the previous image, there would be no space for circulation.
Therefore, the residents placed it in the entrance hallway of the suite and invested in a panel so that the TV would be fixed to the wall and not take up space.
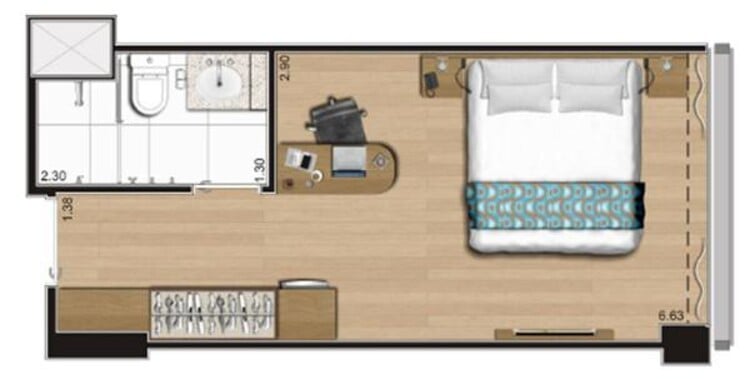
On the other hand, there is not always enough space in the room plan for there to be a circulation area on both sides of the bed. So, the only solution is to leave it against the wall. However, try your best to keep the bed close to the window. After all, in this corner it will be much colder.
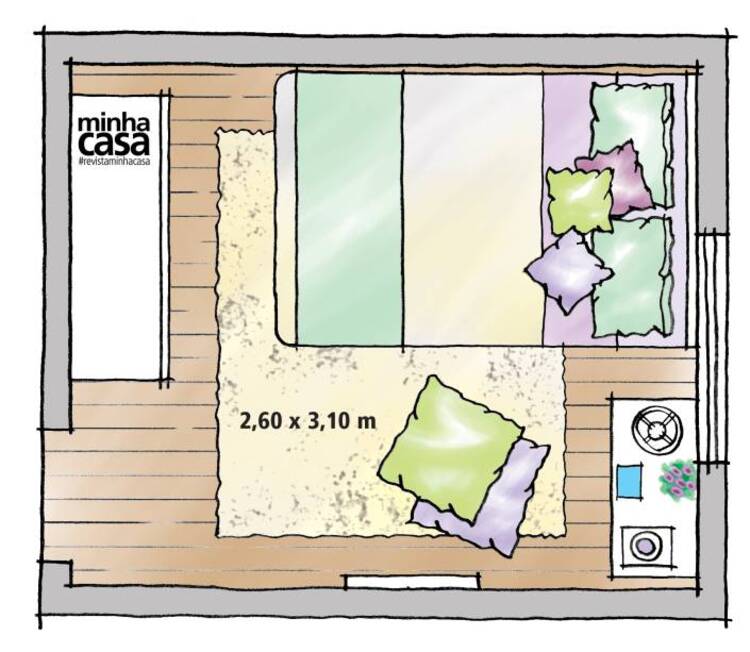
An L-shaped room plan is not very common, but it can happen. In this case, the option is to always make the most of every corner. In the narrowest space it is possible to create incredible areas using custom furniture.
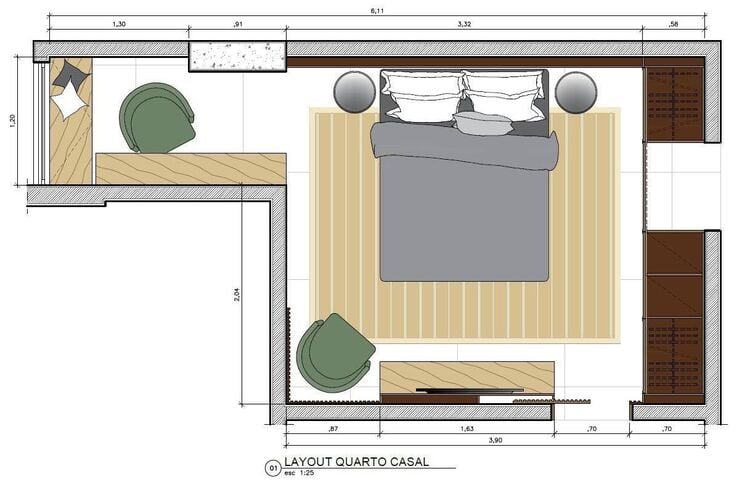
Com closet
Having a bedroom with a closet is a lot of people’s dream. However, even in plans where this space is not defined, it is possible to create it using the furniture itself. But, if your project does not include this area, use it wisely. In other words, don’t forget to measure the circulation areas of the two spaces. Also, remember to decorate them in a harmonious way.
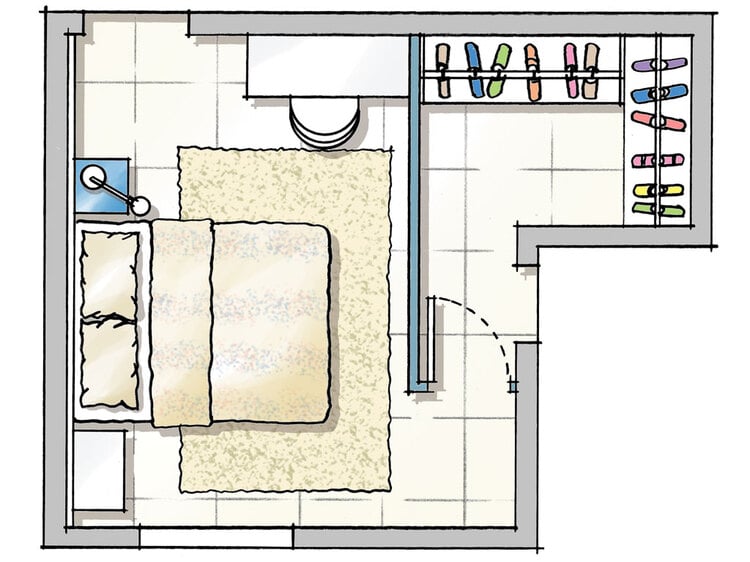
This 3D room plan allows for a more realistic view of what the final work will look like. Note that the divider between the closet and the couple’s bedroom is not made with a wall. It can be made up of mirrors to help with production or a wooden slat.
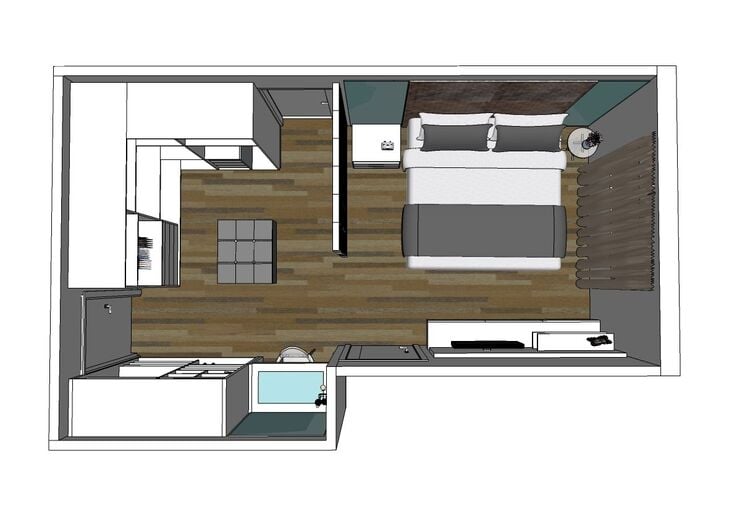
Single bedroom floor plan
Most of the time, the second bedroom in the house is designated as a single bedroom plan. As a result, even if the room is smaller, it is necessary to assess the needs of this resident. For example, if he is a student, it is essential to have a study table.
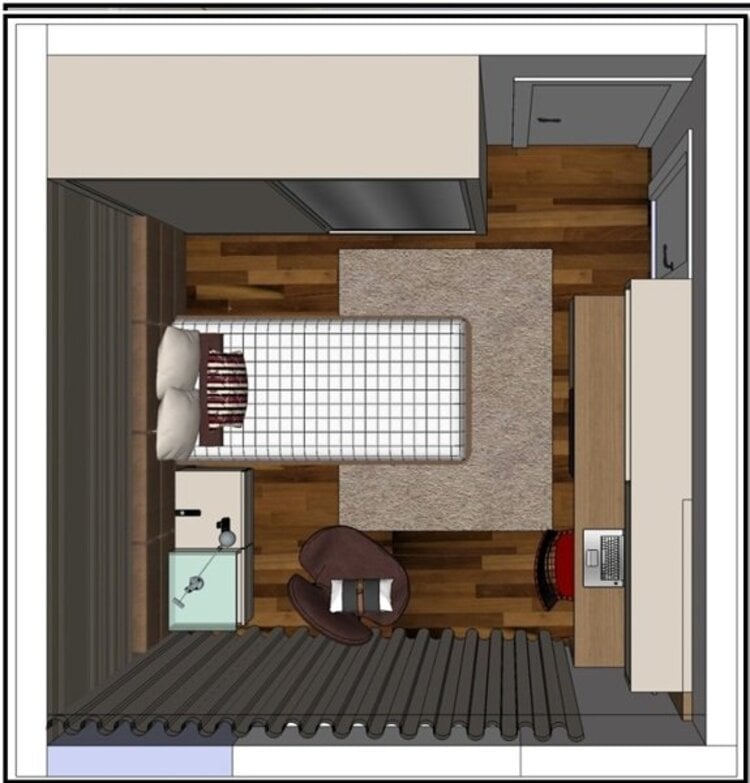
And whoever said that a single bedroom cannot have a closet is very wrong! If the resident has a lot of clothes, this environment becomes essential. On the other hand, if this space is already included in the plan but clothes are not a priority in this environment, invest in space to store toys.
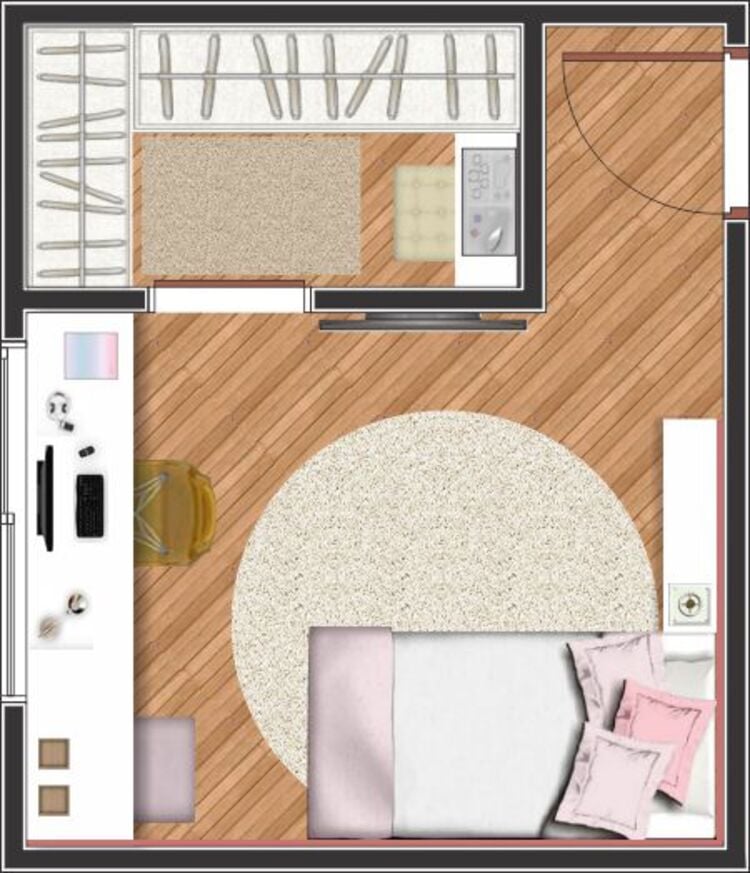
Having a small bedroom decorated may seem like an impossible dream. However, all you need to do is fit each piece of furniture in a harmonious and functional way and use your creativity in the decoration. This way, invest in bedding full of personality!
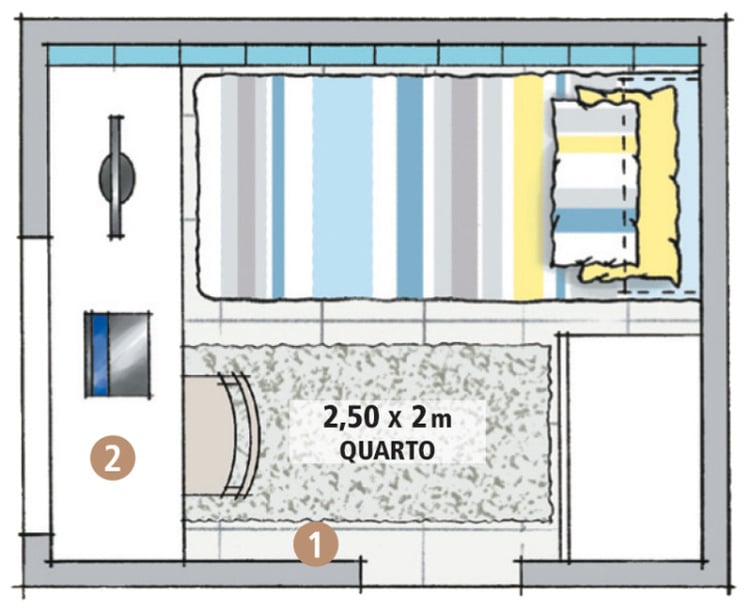
On the other hand, if it’s a children’s room, don’t forget to leave a space for play. After all, it is very important for development to have an area dedicated to this and for the child to have privacy. And, so that she doesn’t sit on the floor playing, use a fun rug.
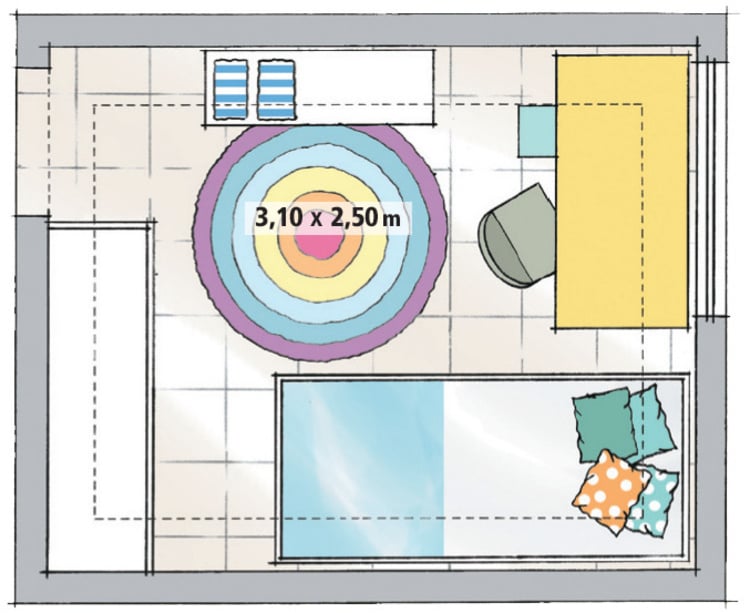
Guest room
The first guest room plan proposal is a little different. Here, the idea is to integrate two rooms that are part of the intimate area of an apartment. As a result, the two triple bedrooms are interconnected with a bathroom.
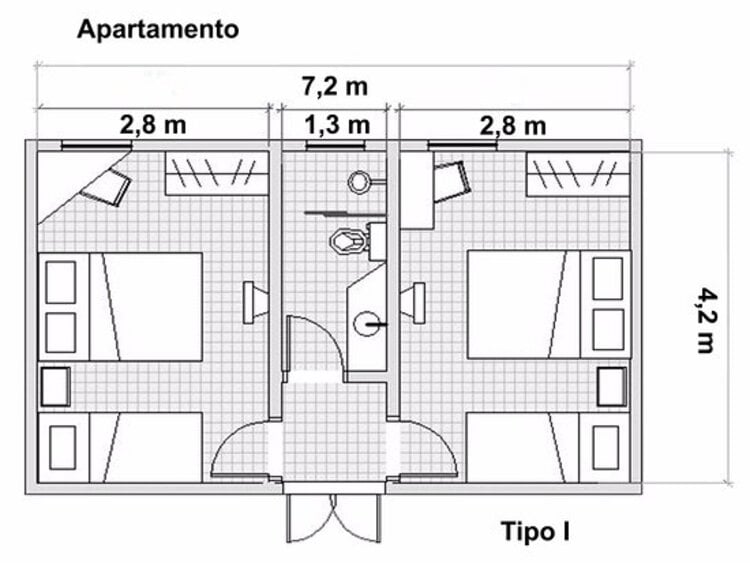
Besides, it’s always nice to welcome the family home, isn’t it? Therefore, this guest room plan has seating for three people. Thus, if it is parents and a child, everyone can be accommodated in the same environment but slightly apart.
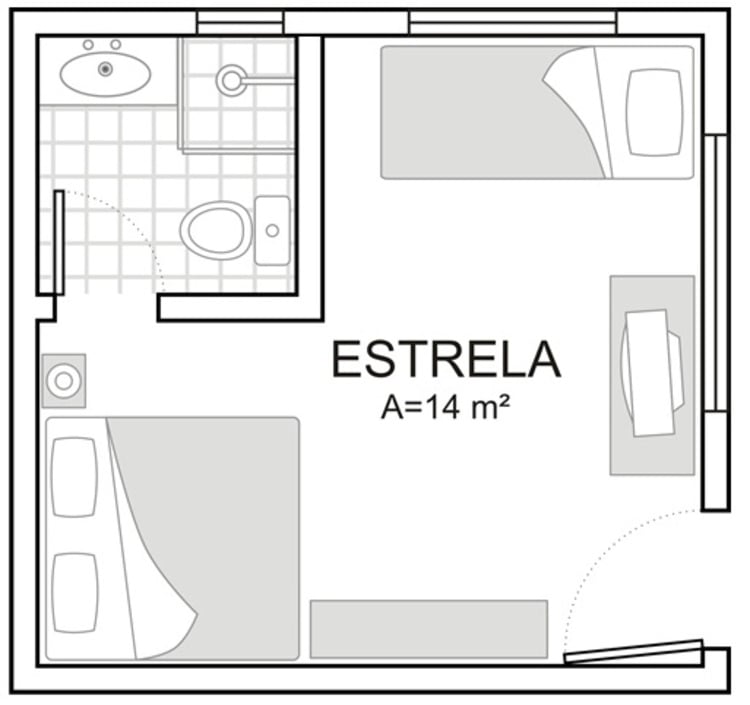
Baby room plan
Finally, of course we couldn’t leave out one of the main reasons for renovating a house: adding a baby’s room. In this case, there are other pieces of furniture that are essential, such as the changing table and the breastfeeding chair.
Furthermore, during the adaptation phase in which the child starts to sleep in their own room, there are parents who like to have a bed nearby to provide security and affection.
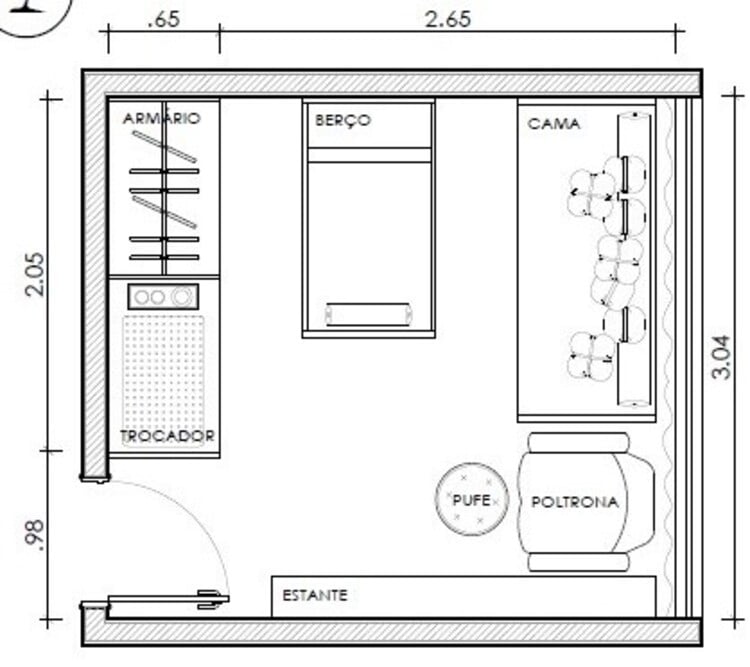
If there are two small children in the house, it is important that there is a delimitation of the area for each of them, ok?
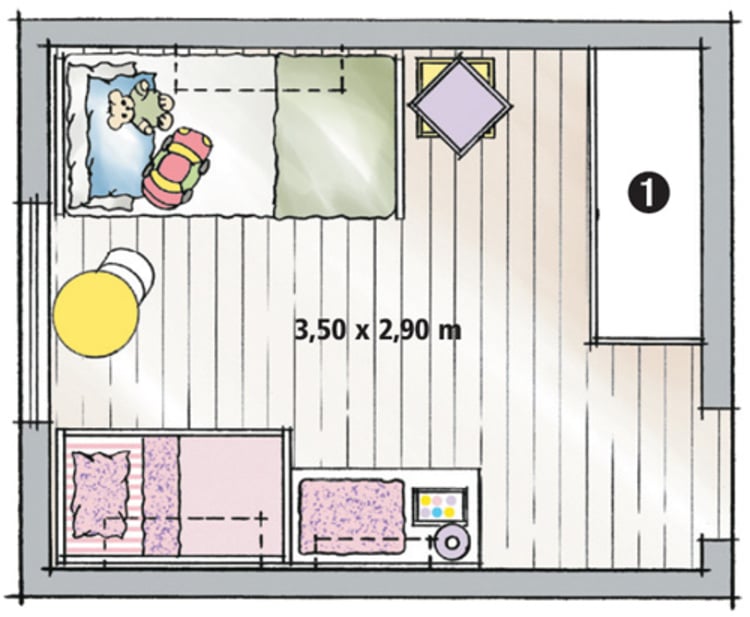
Alane Dias, Isabelle Nogueira and Lucas Henrique are on the 19th Paredão! On Tuesday, another one of them says goodbye to the house; Which brother do you think will leave the program? Participate in the vote in the Fashion Bubbles poll and check partial results in real time!

Sign up for our newsletter and stay up to date with exclusive news
that can transform your routine!
Warning: Undefined array key "title" in /home/storelat/public_html/wp-content/plugins/link-whisper-premium/templates/frontend/related-posts.php on line 12
Warning: Undefined array key "title_tag" in /home/storelat/public_html/wp-content/plugins/link-whisper-premium/templates/frontend/related-posts.php on line 13

