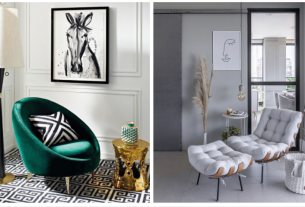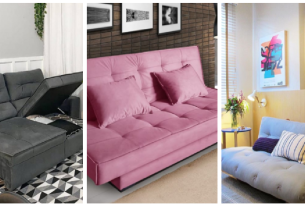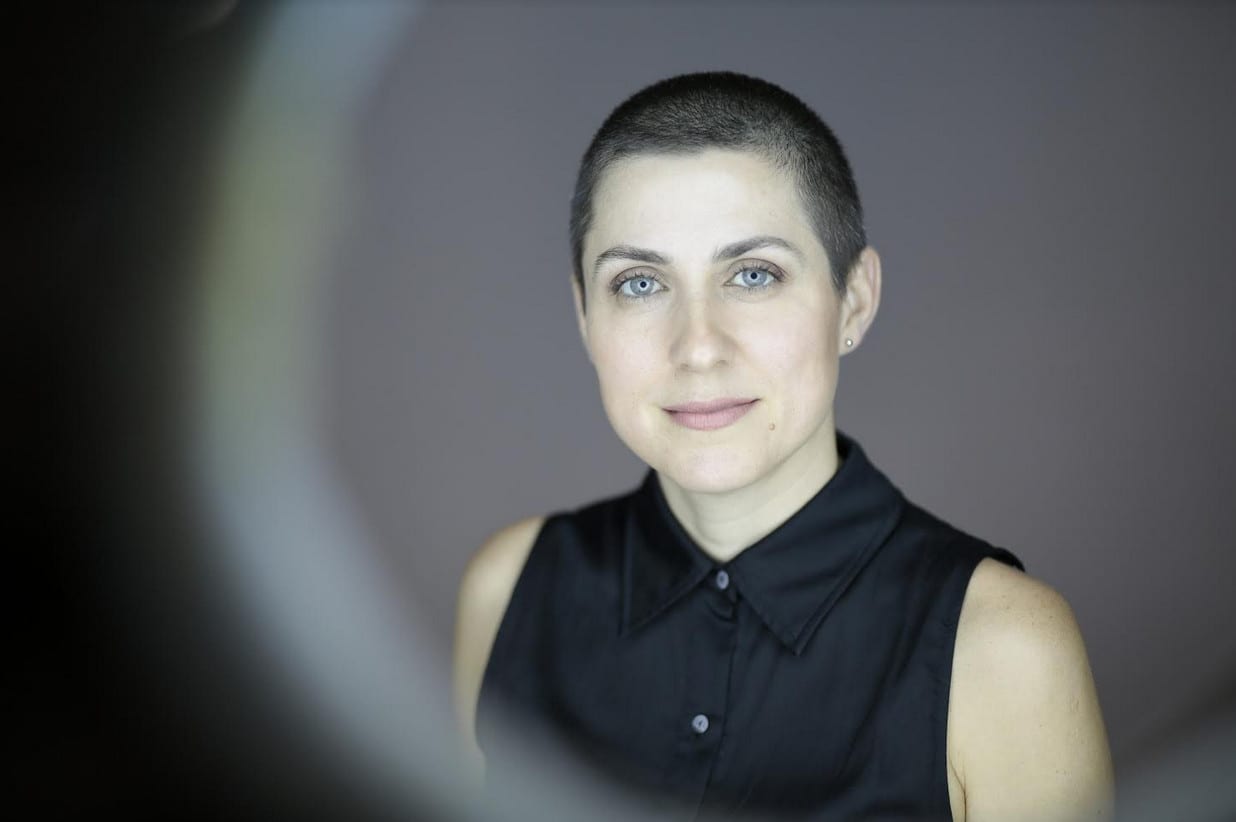
Architect Sabrina Wernicke reflects on the period of greater isolation caused by the Covid-19 pandemic. For her, this can be an excellent opportunity to recreate everyday life and also give new meaning to the house and its environments.
This observation comes from the fact that before these days of isolation, most people never stopped to review – for so long – their relationship with the space of their own home.
Adapting the environment
“Some challenges, such as separating collective moments from individual privacy, creating leisure spaces at home, knowing how to maintain productivity when working from home or even developing skills and hobbies dormant due to lack of time, can be solved with improvements in the scope of architecture and the reorganization of spaces”, says Sabrina Wernicke.
She also says that she confirmed her observations when she posted a photo with her husband, photographer Gal Oppido, with a drill in her hand and said that they were adapting the apartment in which they live. “It was interesting to receive messages from friends wanting to know how we were improving our home. However, I am sure that the same photo would not have had the same impact months ago”, says Wernicke.
Also check out: Are you moving house? Check out 21 tips for organizing your move.
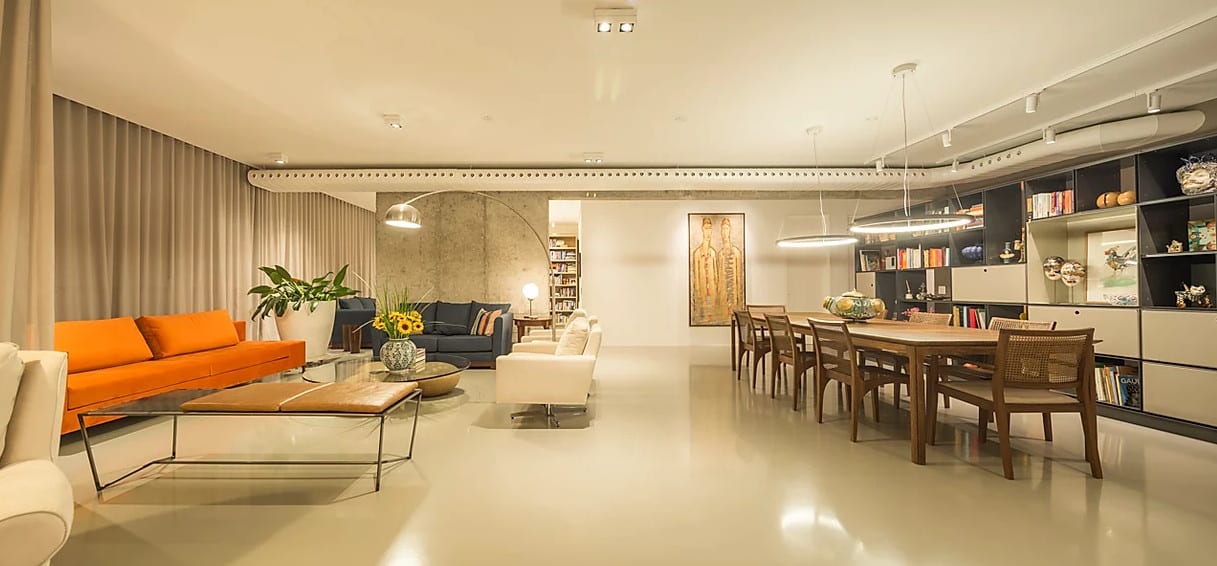
Reframing and interpretations
Thus, the reframing of the photo posted by Sabrina can, in this way, open the way for other interpretations. “People want a new lifestyle and to relate to their spaces. They want to reconnect with their homes, in short, learn to live with themselves”, she argues.
For Sabrina Wernicke, another lesson that can be learned is that social distancing also provides the opportunity to begin this process of change. Whether by organizing a new system for homes that, therefore, simplifies the routine, whilst avoiding wasted time and stress.
See too: Make – How to organize your makeup in 15 steps.
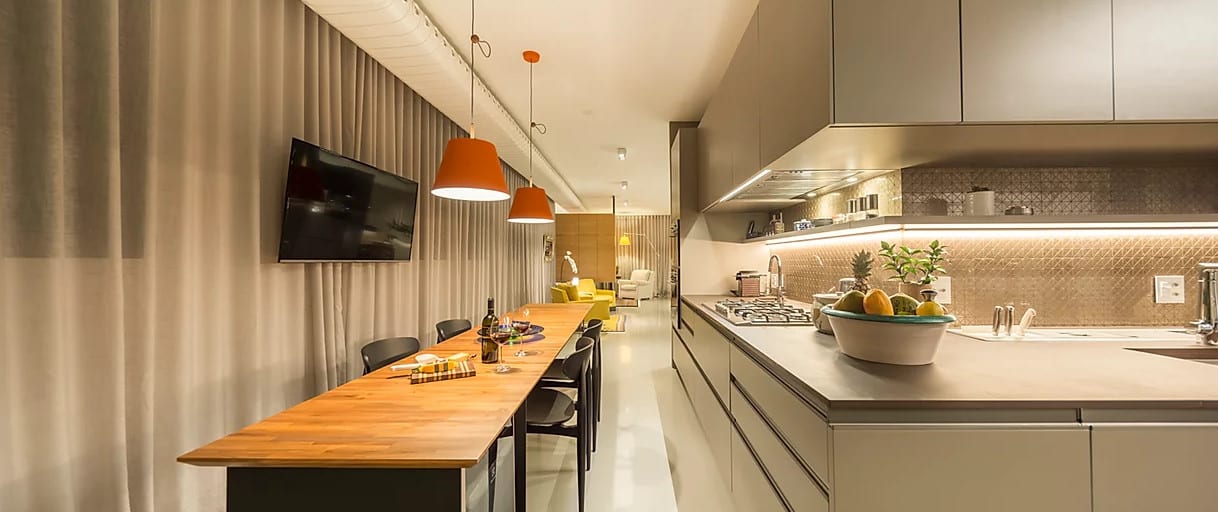
Focus, discipline and productivity in the home office
We are going through a period in which social distancing is still in force and with many people working from home, as well as students who are also taking online classes. Sabrina therefore highlights the importance of choosing a space within your own home for these activities.
The place may be small, as is generally the case in apartments in large cities. However, for homes with more than two residents, the ideal is to think of a place that can be closed with doors to guarantee privacy.
In the case of two people living in the same property, these work spaces can be in the pantry or even in the hallways.
Another possibility is the use of retractable tables that hide a work area, with fittings inside a cabinet. Or even, swapping the bedside table for a table are some possibilities that can contribute to solving a home office project that allows you to maintain focus, discipline and productivity, whether in carrying out professional activities or carrying out school work.
See also our special on Home Office Decoration: 4 tips for organizing your office and lots of inspirational images!
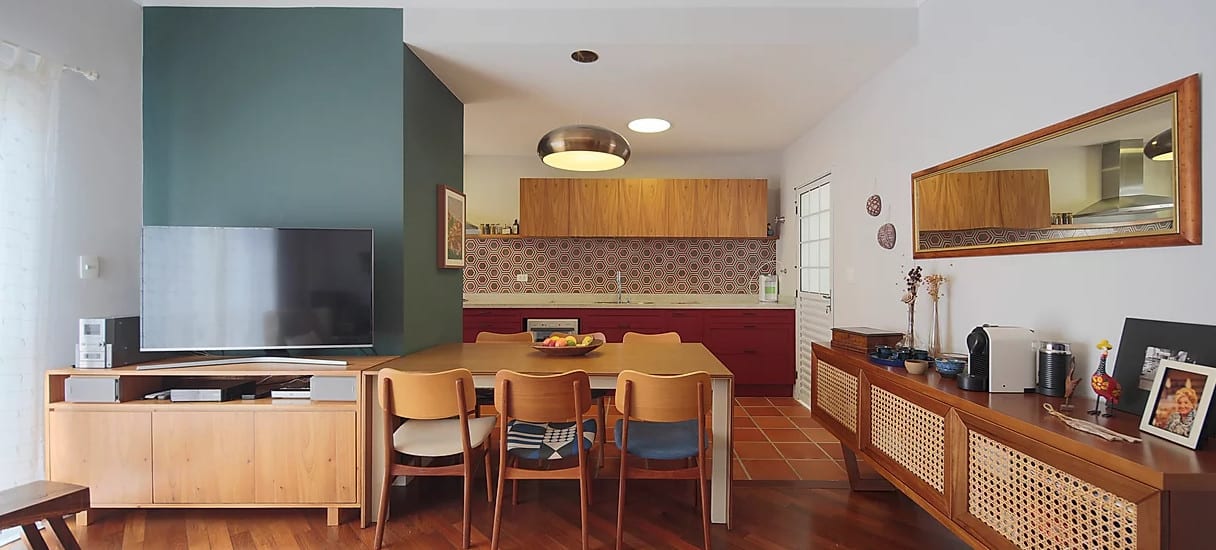
New consumer awareness
The pandemic, according to the architect, forced us to live with less in all areas of life. “If we think about our current home world, it has become a priority to create an organization system that simplifies the routine.
In this way, residents want autonomy and practicality in finding something or where to store it. They want to quickly know the items needed to replace the food pantry. In short, practicality! Have what you need, remembering that the fewer things to take care of (cleaning or maintenance), the more time you will have for yourself or your family.
Therefore, in this panorama, both the decoration and the organization of environments have found the seed of the desire for change. I wish that had already germinated in many people.
This moment, more than showing an opportunity to review consumption, also invites us to take a more conscious position with our own human essence and with the planet”, says Sabrina.
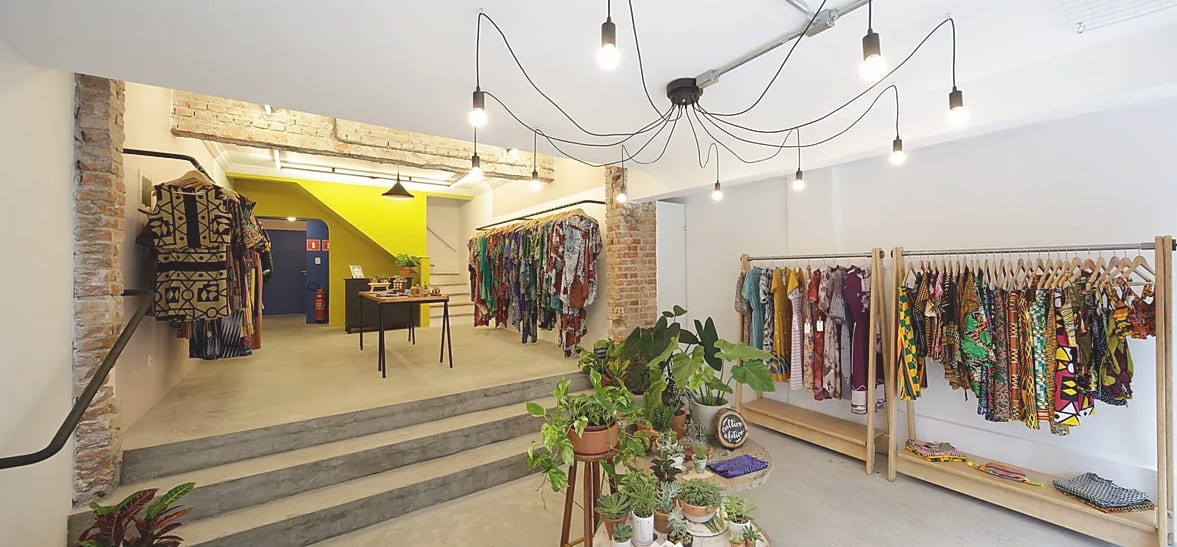
Small adaptations, big changes
Finally, in line with the teachings of Marie Kondo (Japanese writer and personal organization specialist). Sabrina also believes that it is healthy to review material items to identify that, if they do not make people happy, they should be discarded. “I feel that, often, we have objects that could be given new meanings either by function, by aesthetic composition or by their ordering in space”, she concludes.
See too: Inside Bruna Marquezine’s house in Rio de Janeiro.
About Sabrina Wernicke
Born in Buenos Aires, with Spanish and German origins, Sabrina arrived in Brazil as a child in 1986. In the capital of São Paulo, she attended the Faculty of Architecture and Urbanism Mackenzie, where the influence of the Japanese architecture of Tadao Ando, in the company of the masters of the Bauhaus and the Brazilian modernism in figures such as Niemeyer and João Filgueiras Lima, are to this day a fundamental inspiration for his projects.
Already graduated, she lived in Barcelona, where she was part of the Estudio de Interiorismo AM_Asociados team, developing projects and monitoring commercial, residential and retail works throughout Spain.
Back in Brazil, precisely in São Pulo, he began his own path, including collaborative work with other architects and offices, mostly in interior architecture projects and construction management.
Finally, it has a very close relationship with contemporary art in São Paulo – visual artists, graffiti artists, fashion designers, among others. Sabrina also establishes partnerships with these professionals who stimulate her creative process and collaborate in the practice of architecture that seeks functionality, essence and aesthetics.
Instagram: @sabrinawernickearquitetura
Bia, Davi and Isa are on the 20th Paredão! On Thursday, another one of them says goodbye to the house; Which brother do you think will leave the program? Participate in the vote in the Fashion Bubbles poll and check partial results in real time!

Sign up for our newsletter and stay up to date with exclusive news
that can transform your routine!
Warning: Undefined array key "title" in /home/storelat/public_html/wp-content/plugins/link-whisper-premium/templates/frontend/related-posts.php on line 12
Warning: Undefined array key "title_tag" in /home/storelat/public_html/wp-content/plugins/link-whisper-premium/templates/frontend/related-posts.php on line 13



