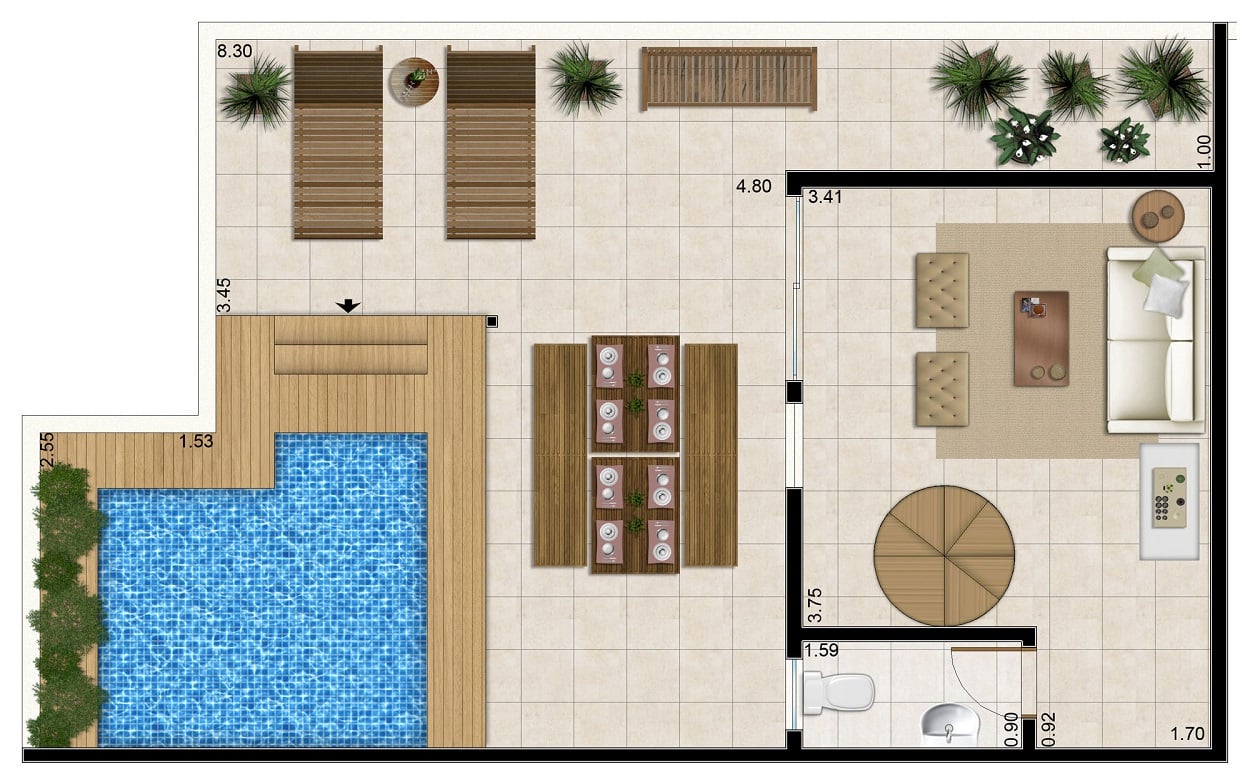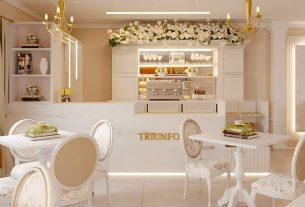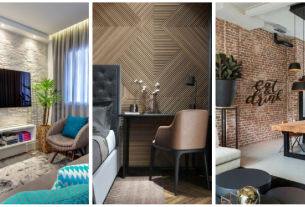Many people are so concerned with the aesthetics of their home that they end up forgetting about the leisure area. However, having a cozy and comfortable space is very important to guarantee great moments of relaxation, whether with family or friends. That’s why we brought you an exclusive article about leisure area floor plans.
As a result, when asking an engineer or architect for a quote, this feature can already be included. Even if the project is executed in the future. This way, the space will already be thought out and it will be much easier to put it into practice.
Here, you will see examples of leisure areas that have a swimming pool, barbecue and even the simplest models. In addition, it even has a floor plan for a leisure area to cover apartments.
So, check out 11 different plans with details of the ideas that were used and choose the best option for the space you have available. Anyway, happy reading!
- Enjoy and follow us on Google News to find out everything about Fashion, Beauty, Celebrities, Décor and much more. Just click here, then on the little star 🌟 in the News.
Floor plan of leisure area with swimming pool
Firstly, we proposed a super spacious leisure area. Here, there is a swimming pool with a built-in children’s area and a wooden deck for parasols. Furthermore, the covered part has a living room, dining room, kitchen, bathroom and a small bar.
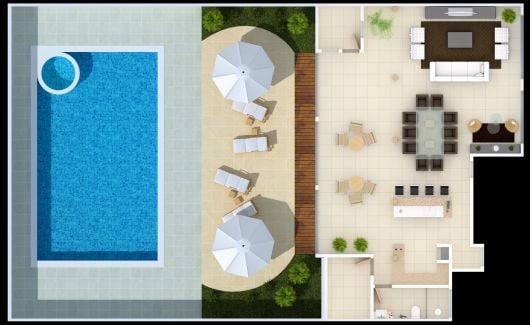
On the other hand, for those who own a farm or receive a lot of visitors, the ideal is to invest in several tables. This way, guests can be spread out throughout the yard. And to create a connection between them, there is a swimming pool.
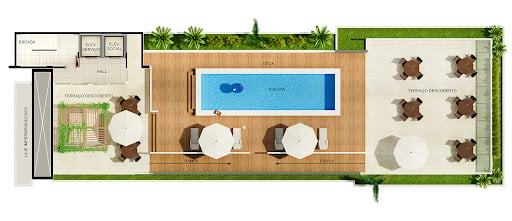
The shed is a resource widely used in Brazilian homes. This is because it is possible, in this space, to also build a bedroom. After all, it can be used both by guests and to store clutter such as tools, a bicycle, among others.
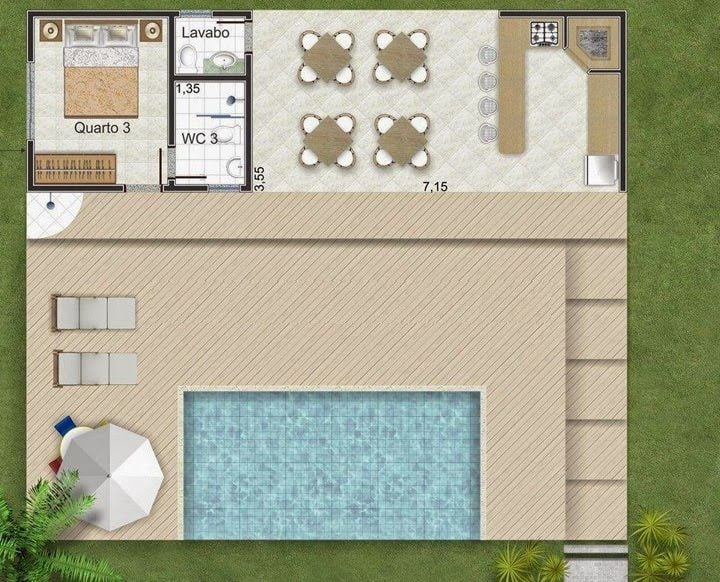
Additionally, you may also like:
Floor plan of leisure area with barbecue
On the other hand, you don’t need to have a swimming pool to have a leisure area. After all, one of the greatest pleasures of the Brazilian people is enjoying a delicious barbecue. As a result, it is very common to see a leisure area floor plan with just a barbecue and a bathroom.
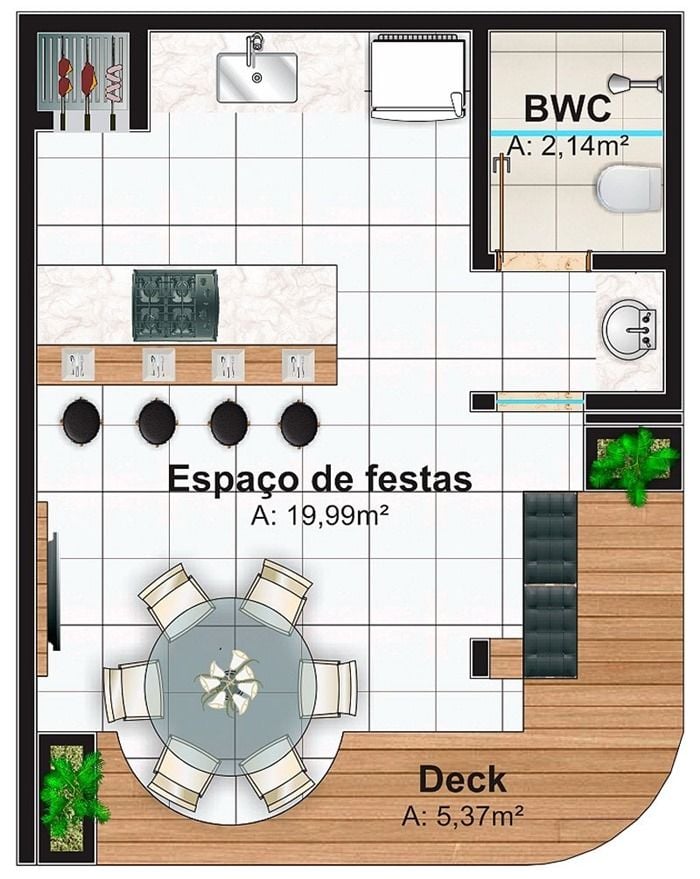
Furthermore, it is also important to mention the importance of a bathroom or toilet outside. This is because in addition to being closer, there is no need for guests to enter the house. Consequently, the indoor environment will remain clean.
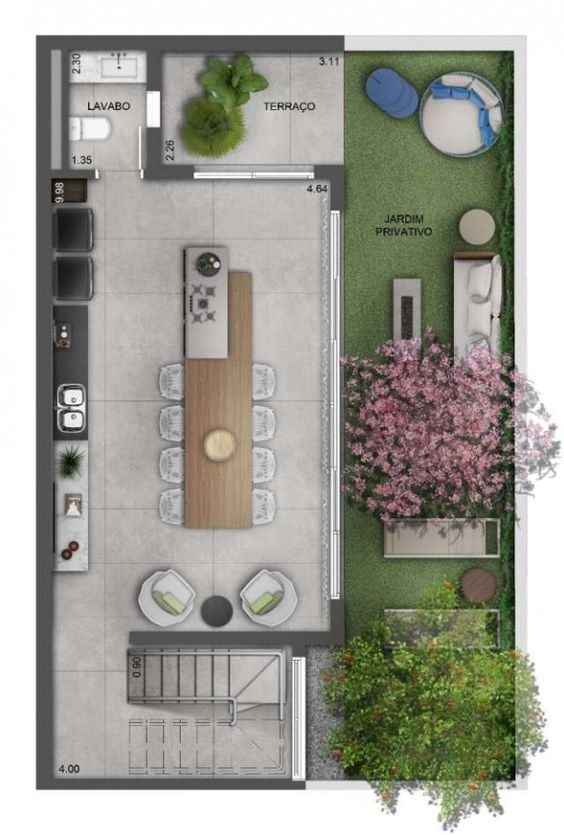
Then, see also:
Swimming pool and barbecue
On the hottest days of the year, there’s nothing better than having a barbecue and having a pool to cool off in, right? Therefore, even with little space, it is possible to create a project that meets your needs. Just talk to an experienced architect or engineer.
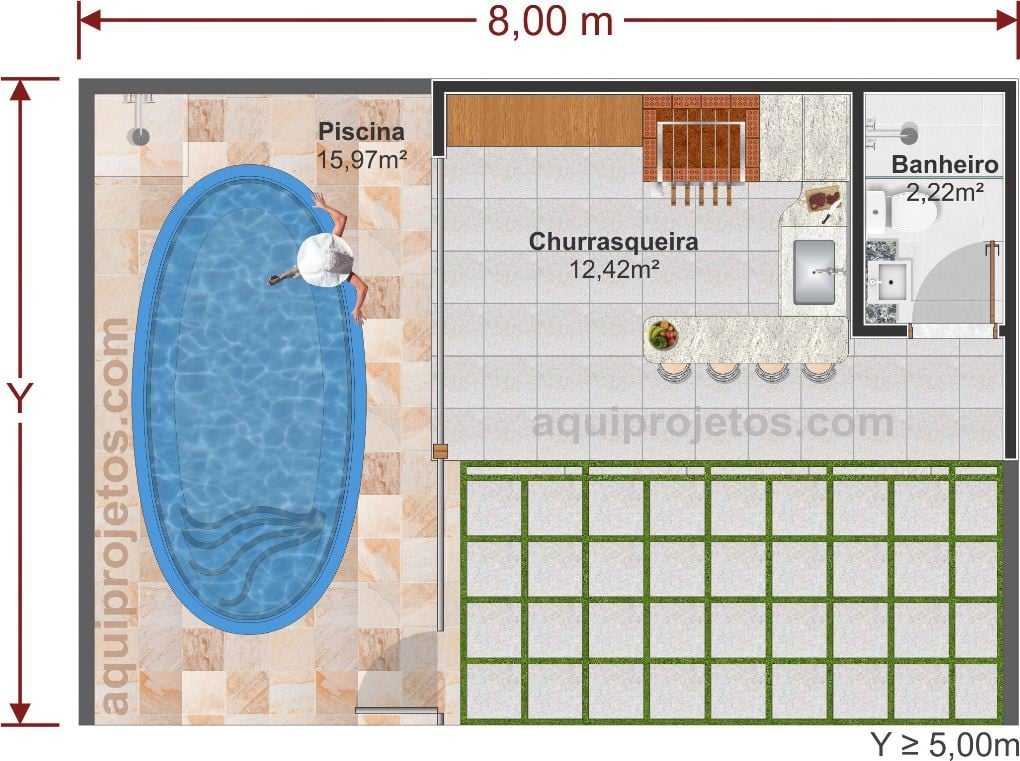
Furthermore, anyone who has children at home knows the importance of having a free space for them to play. Therefore, as useless as it may seem, having an area with just grass is very important. This way, the kids can play freely. However, don’t forget to create a safety area around the pool to prevent any type of accident from occurring.
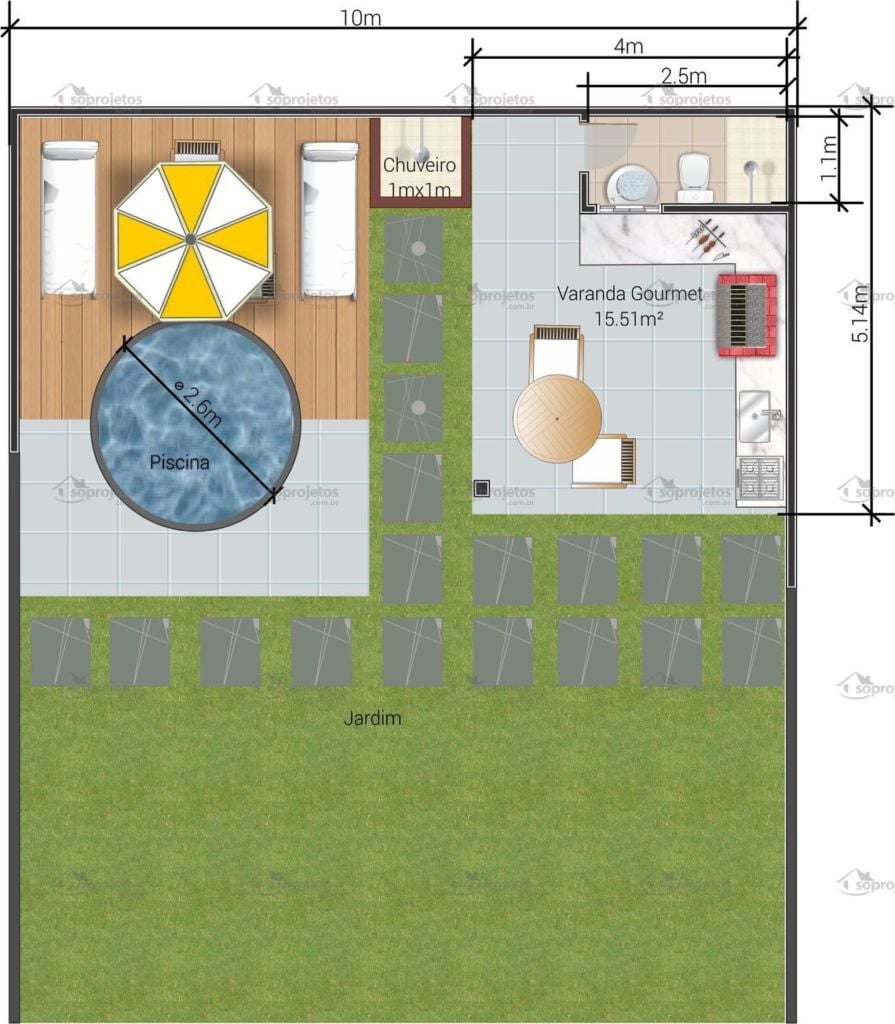
Those who have space to spare can use their creativity to create different integrated environments. For example, a living room, a place to sunbathe and a dining room integrated with the gourmet kitchen.
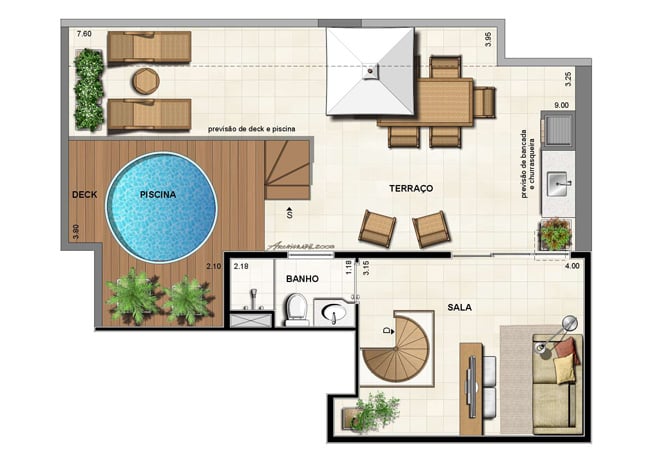
When planning the leisure area, you can now choose the coverings that will be used. In the pool space, for example, opt for a non-slip floor to prevent slipping. In the barbecue area, invest in a tile that doesn’t show so much dirt. After all, smoke makes things dirty easily.
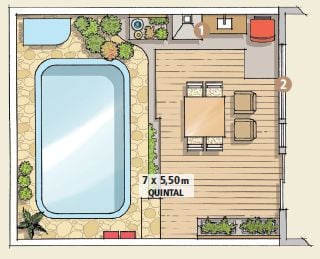
Also, check out:
Simple leisure area floor plan
A simple leisure area can be defined according to the residents’ priorities. For example, if what they like most is cooking for guests, it’s better to invest in a full kitchen than in any other space.
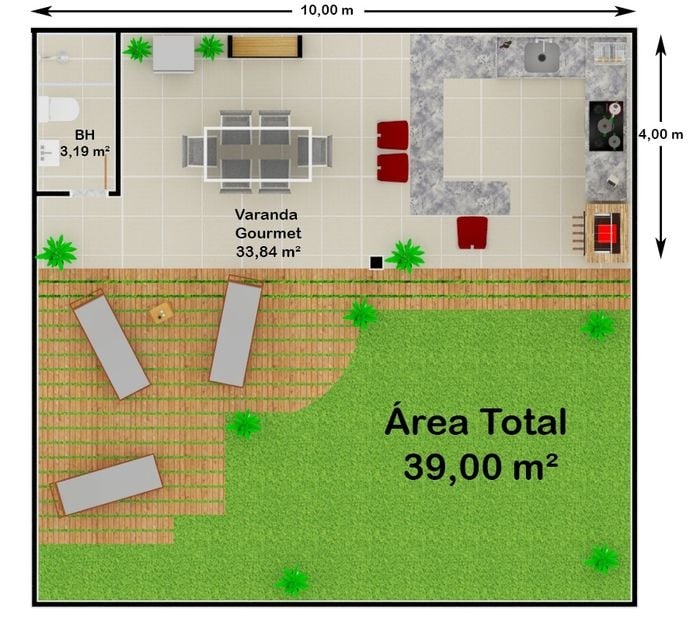
Furthermore, the pergola is a trend that will not go out of fashion anytime soon. After all, in addition to allowing moderate sunlight into the space, it guarantees a rustic aesthetic to the environment. In other words, even though it may seem simple, you will have a sophisticated leisure area.
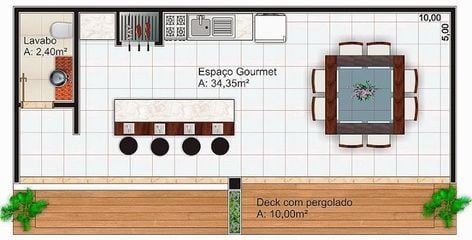
Finally, be sure to read:
Alane Dias, Isabelle Nogueira and Lucas Henrique are on the 19th Paredão! On Tuesday, another one of them says goodbye to the house; Which brother do you think will leave the program? Participate in the vote in the Fashion Bubbles poll and check partial results in real time!

Sign up for our newsletter and stay up to date with exclusive news
that can transform your routine!
Warning: Undefined array key "title" in /home/storelat/public_html/wp-content/plugins/link-whisper-premium/templates/frontend/related-posts.php on line 12
Warning: Undefined array key "title_tag" in /home/storelat/public_html/wp-content/plugins/link-whisper-premium/templates/frontend/related-posts.php on line 13

