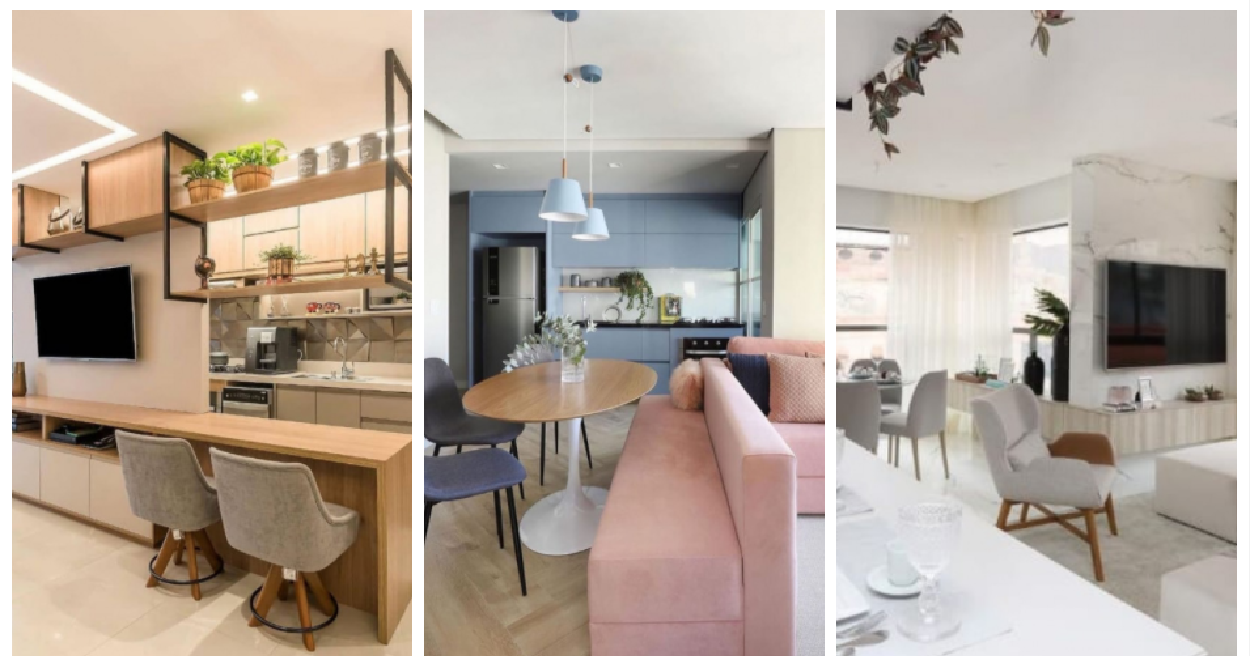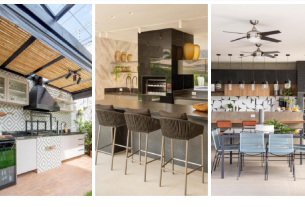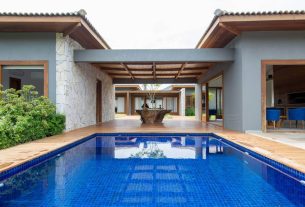Did you know that there are a series of tricks to make rooms appear larger than they really are? One of them is the integration of environments. As a result, check out a compilation of 31 different models of kitchen integrated with living room.
In an apartment, especially, these two rooms come together. However, know that even those who live at home can use this trick as a way to expand the space. Check it out!
1. This is a version often used in small apartments. As a result, the spaces are divided by a counter that can be transformed into a table. Furthermore, don’t forget that the more the furniture matches, the more harmonious your integrated kitchen with living room will stay.

2. Since there are no walls to divide the rooms, one strategy is to use decorative objects for this, such as carpet, for example. Furthermore, as the kitchen needs to be brighter than the living room, investing in pendant lamps is an excellent alternative to meet your needs.
- Next, check out Coffee corner: everything you need to rock the decor.

3. The American kitchen format is one of the favorites when you have a little more space. Furthermore, did you notice that all the decorations are made up of neutral colors? This also helps to convey the feeling of spaciousness in the room.

4. But, if you like following decorating trends, you should already know that the highlight this year will be striking colors. So, use lots of colors on the walls and furniture!

5. On the other hand, there is nothing wrong with opting for minimalist decor. Furthermore, if there is enough space, do not hesitate to have a integrated kitchen with sala dining and living room. This way, all guests will be able to interact, even if they are in different “rooms”.

6. To delimit the spaces, the residents of this small apartment invested in a visual divider made with paint. Thus, the kitchen is one color and the living room is another.

Integrated environments in the house
7. Leaving spaces integrated inside the home goes far beyond not having walls. It is necessary to decorate the environments in a harmonious way and with color palettes that speak to each other to create continuity.

8. The classic combination of black and white never goes out of style, right? And see how it is used strategically in the decoration of a integrated kitchen with living room. The entire kitchen is decorated with black furniture and elements, while the living room has light colors. As a result, colors act as delimiters for each room.

9. A blue wall, another exposed brick wall and another chalkboard wall: reading this it seems like this room would be a mess. But, with planning, it is possible to use several elements in a cautious and harmonious way. The table that goes from the kitchen to the living room can be used for two things: eating in the dining room or studying/working in the living room.

10. Have you ever thought about having one integrated kitchen with living room in your gourmet barbecue area? So, you can invite friends over to watch a movie, have a barbecue or both at the same time on the weekends.

11. If your house is small, here’s another day of spaciousness: bet on mirrors. On the other hand, to make the most of the space, the wall of the counter was used to support a bench in the dining room.

12. Finally, this is a new version of the American kitchen integrated with the living room, this time with more space. We then have a summary of all the items mentioned previously: delimiting carpet, counter as a divider and neutral colors.

- Then, enjoy and follow us on Google News to find out everything about Fashion, Beauty, Celebrities, Décor and much more. Just click here, then on the little star 🌟 in the News.
13. If you are in doubt about how to add a touch of color to your living room and/or kitchen decor, a good idea is to invest in colorful custom furniture. After all, they offer personality and leave the environment with the resident’s personality.

14. Furthermore, in very small environments it is common for the decoration to be done in neutral colors to create a feeling of spaciousness. But, with caution, it is possible to include colorful elements that will not affect this idea, such as cushions, for example.

15. Custom furniture is also a great ally. After all, they are built to fit your space exactly.

Gray and white
16. To create a modern and elegant environment, opt for gray with white.

17. In line with the latest trends, gray combines with both neutral and more exuberant colors. This way, you can decorate the space without fear.

18. It is a fact that in the kitchen this combination is much easier to achieve, since most of the appliances are already gray.

19. On the other hand, extending this style to integrated kitchen with living room It can convey a lot of the residents’ personality. Like serious, modern and super tuned-in people.

industrial style
20. In this style, we know that black and burnt cement are the main colors. Furthermore, iron also stands out. Especially in the hollow partition between the kitchen and the living room.

21. On the other hand, a very characteristic object of this style are the suspended lamps. Most of the time they are above the counter to facilitate the production of meals.

22. On the other hand, to add a touch of color, it’s worth investing in colorful furniture.

23. The wallpaper that imitates exposed brick also integrates with the rustic style.

Featured wood
24. First of all, many people try to hide the wooden ceiling beams. However, with creativity they help to compose the decoration.

25. Combining elements between the two environments is not a difficult task. After all, there are coverings that are or imitate wood and many pieces of furniture that leave the material in evidence.

26. This exotic room divider kitchen integrated with living room It is made from a species adapted from a wooden pergola. Furthermore, the built-in lighting adds charm to the room.

27. On the other hand, the kitchen cabinet gained a much more important role in this space. In this way, the two parts of the ends that are woody serve as delimiters of the kitchen.

28. Shelves seem insignificant in the decoration, but they are not. As a result, through the combination with the coffee table and brown stools, they create a more cozy environment.

29. The more elements are matching between the integrated kitchen with living room, the more harmonious the environment will be. As a result, the resources used were wood on the bench and table and a similar color between the chairs and the sofa.

30. Then see in the next image how the floor joists, rack and panel are vertical. Thus, this helps cause the feeling that the environment is more fulfilled than it really is.

31. Finally, to make the wood stand out more, opt for neutral colors like white and light gray.

Alane Dias, Davi Brito and Giovanna Lima are in the 18th Paredão! On Sunday, another one of them says goodbye to the house; Which brother do you think will leave the program? Participate in the vote in the Fashion Bubbles poll and check partial results in real time!

Sign up for our newsletter and stay up to date with exclusive news
that can transform your routine!
Warning: Undefined array key "title" in /home/storelat/public_html/wp-content/plugins/link-whisper-premium/templates/frontend/related-posts.php on line 12
Warning: Undefined array key "title_tag" in /home/storelat/public_html/wp-content/plugins/link-whisper-premium/templates/frontend/related-posts.php on line 13




