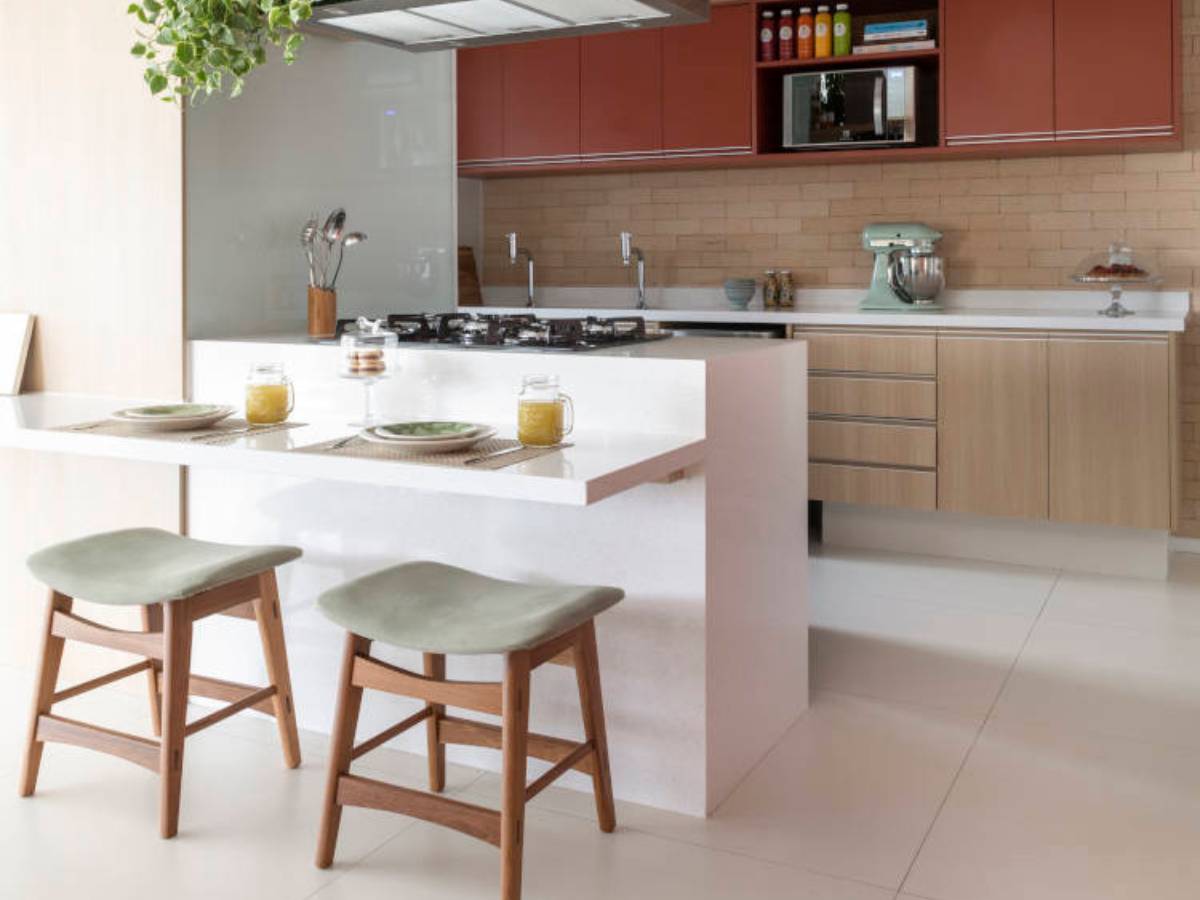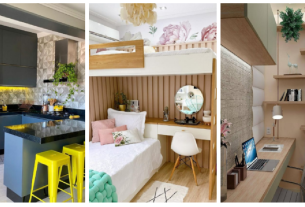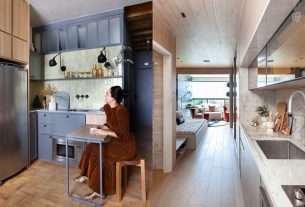When was the last time you were able to sit down at the table during the week to have a peaceful meal? Although the rush of everyday life has made this habit increasingly rare, it is important to have an appropriate space for eating, such as a corner for quick meals.
Whether for breakfast, an afternoon snack or a snack in the middle of the night, opt for a small bench, which can be made from planned joinery and guarantees functionality in everyday life. So, we brought you a series of inspirations on how to have a corner for quick meals in the kitchen or even in the dining room.
How to make a corner for quick meals?
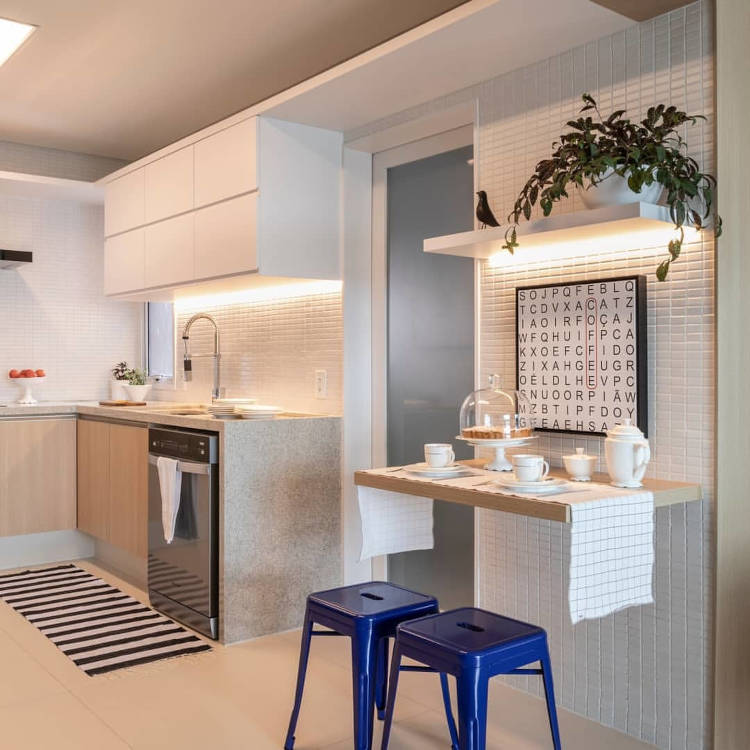
Anyone who thinks you need to have extra space to have an extra table is wrong. After all, a quick meal corner can be integrated into the kitchen counter or fixed to the wall, and it can be foldable and not take up space while not in use.
To talk more about the subject, we brought tips from architect Marina Carvalho, who runs the office that bears her name. As a result, she shows how it is possible to set up a corner for quick meals in a simple and practical way.
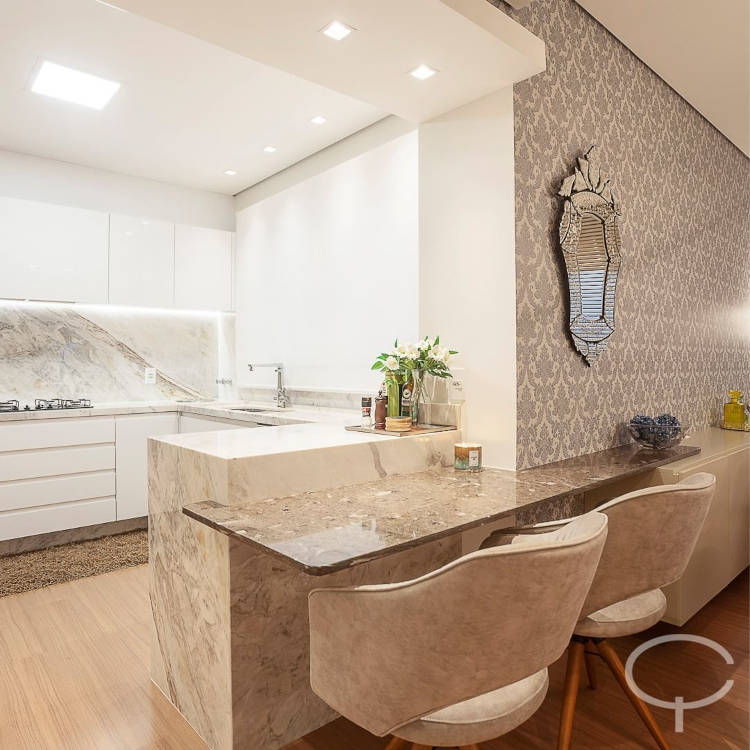
- Enjoy and follow us on Google News to find out everything about Fashion, Beauty, Celebrities, Décor and much more. Just click here, then on the little star 🌟 in the News.
How to replace the table in the kitchen?
The kitchen table can be replaced with a countertop, whether it is attached to the main counter or not. The best option to make the most of the space is to opt for planned joinery.
This way, you can choose the material, height and width of the piece. Furthermore, also choose the height at which it will be fixed.
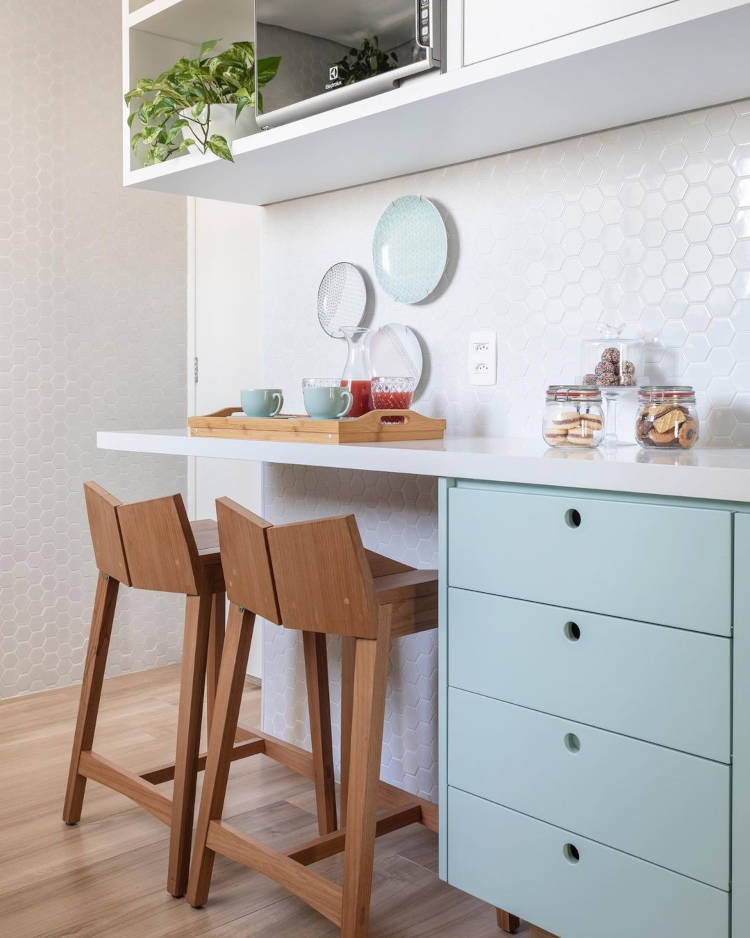
This factor will affect the height of the stools as well, so consider asking an architect or interior designer for help to assess which option is most functional for your daily life.
What can replace a table in the dining room?
Especially for those who live in apartments, where the dimensions are more compact, every inch must be put to good use. As a result, many residents prefer to give up a spacious dining table to expand the living room, create a home bar or even a coffee corner.
However, according to Marina, it is important to have a dedicated place to eat to eliminate the old habit of eating with a plate in hand – especially when we are sitting in front of the sofa.
In this way, the pantries, as they are also known, in addition to being practical, must be a cozy and comfortable corner. Therefore, a counter can be the perfect option to replace the dining room table.
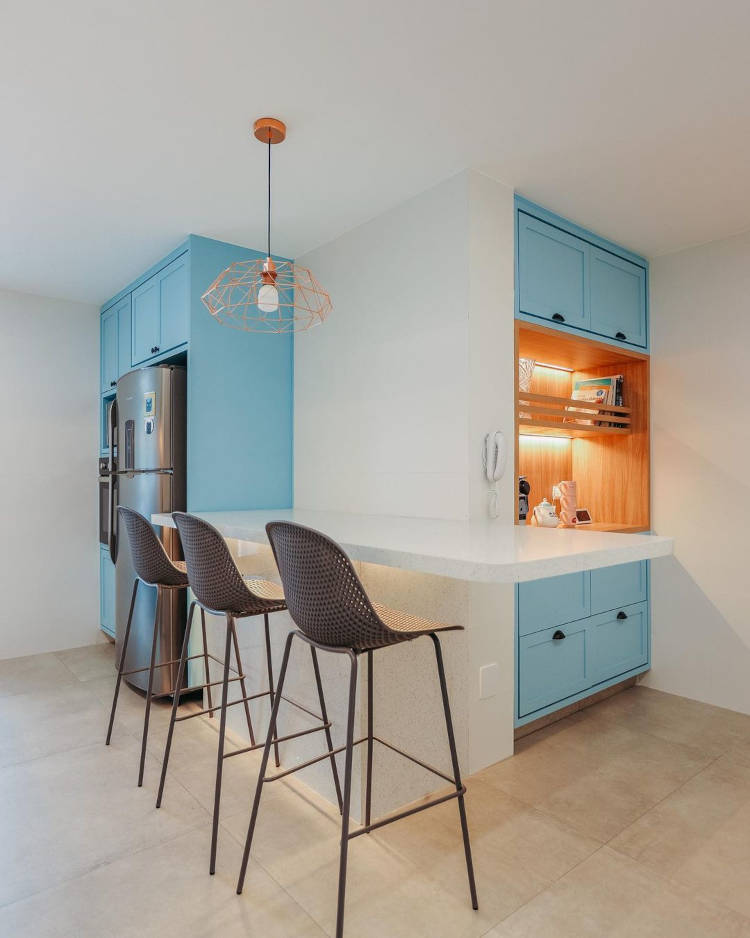
Bench and table together
Unifying the bench and table is a versatile idea that saves time and money in the budget. Basically, the proposal is to extend the structure of the counter so that it can accommodate some people sitting.
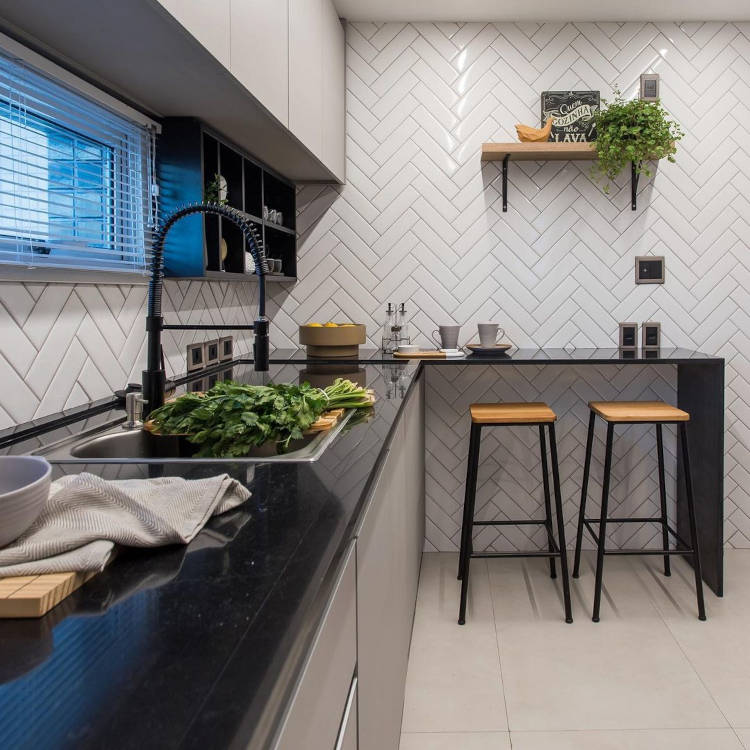
When planning this piece, keep the number of residents in mind. Although it’s rare for the whole family to sit down at the table to eat a meal, it’s important that when it does happen, there’s room for everyone.
Furthermore, an important tip for those who live in a small house or apartment is to leave the underside of the table empty to hide the stools. This way, when the quick meal corner is not in use, there will be a larger area for circulation.
Tables that take up little space
If you can’t give up having a table in the kitchen or dining room, know that it can also be a corner for quick meals with a table. The idea is for it to be simple, small and functional.
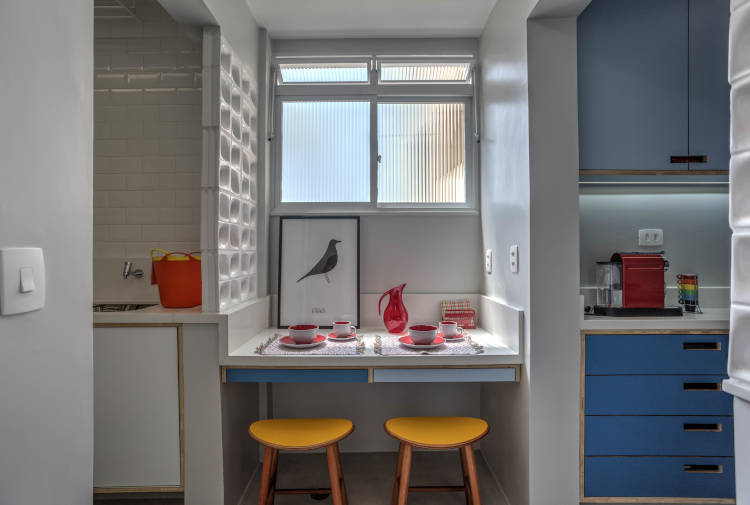
Therefore, the table that takes up the least space is the one fixed to the wall. There are even supports that allow it to be lowered when not in use.
To optimize space, invest in custom-made furniture.
More inspiration for quick meal corners
Below, we have a gallery full of different models on how to create a corner for quick meals.
-

“Integration, Biophilia and Coziness. These are the three words that define this social area.” Source: Instagram @miguelsanchezarq -
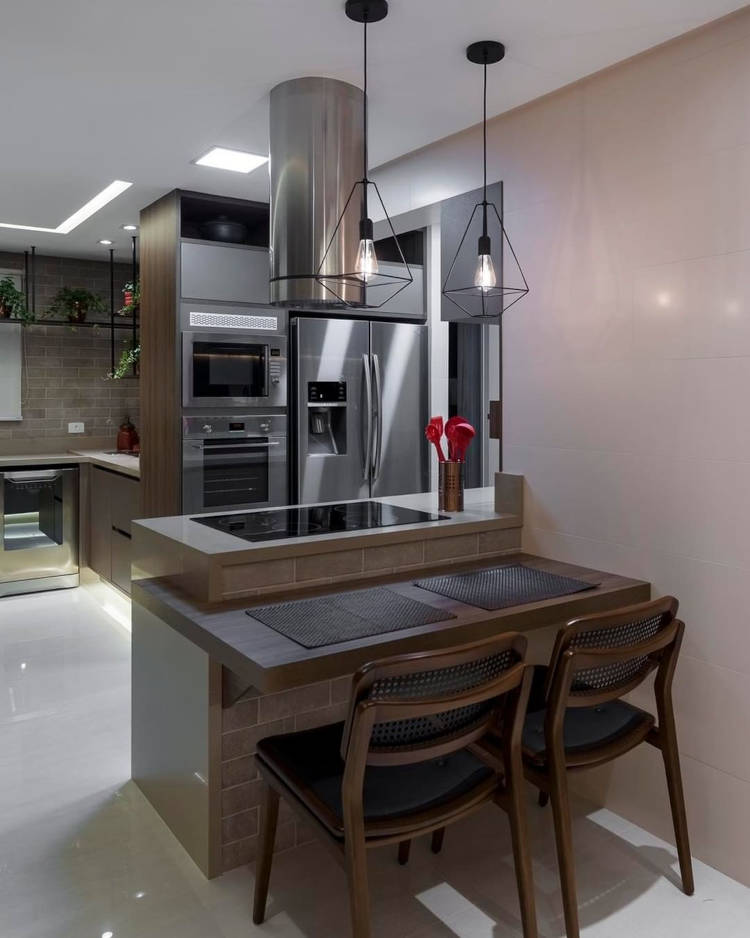
On the other hand, how about a table integrated into the island? Source: Instagram @adrianadigarcia -

The colors in the room made it cozy and harmonious. Source: Instagram @room.arquitetura -
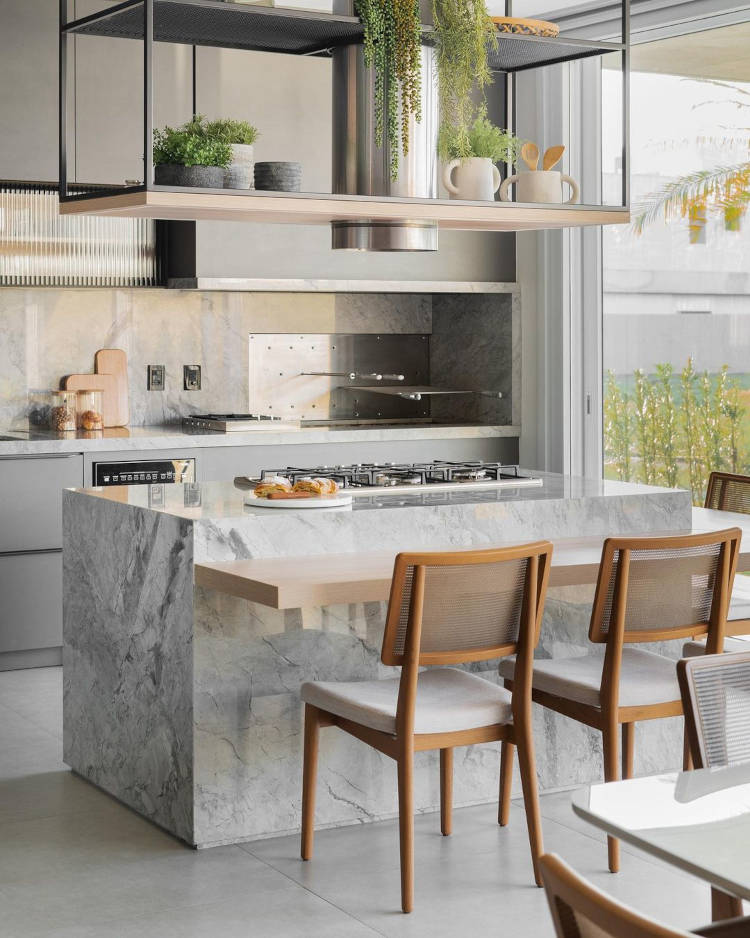
“Next to the island in this kitchen, a low counter for quick meals or for gathering friends and family nearby while you cook.” Source: Instagram @davoarquitetura -
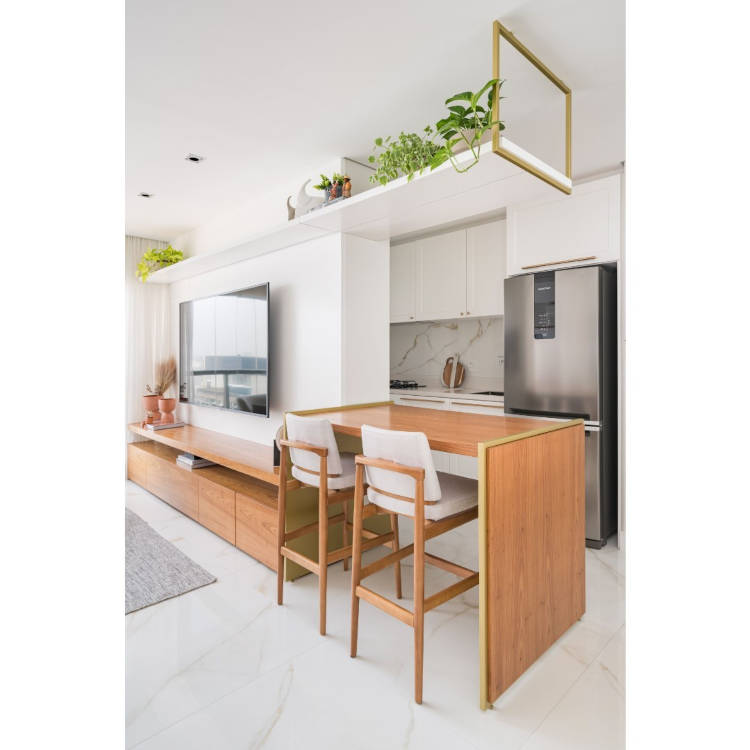
“We played with the volume of the rack and the suspended shelf, in order to create a visually stimulating and integrated environment. Tip for a small apartment: design the countertop at the same height as the kitchen countertop for a lighter environment, and so you have more support surface.” Source: Instagram @fpbf.arq -
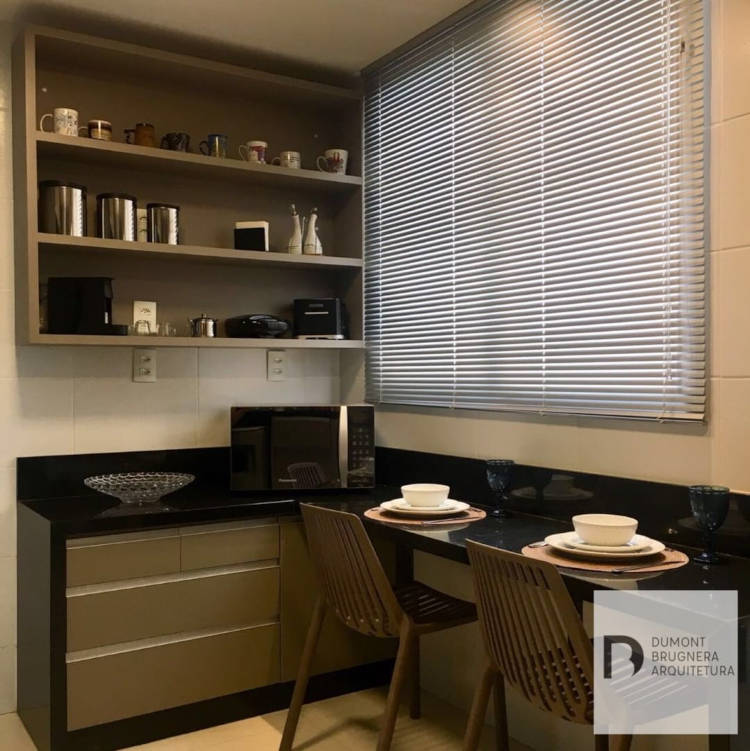
“The countertop in the kitchen is perfect for quick meals and custom woodwork, leaving items within easy reach.” Source: Instagram @dbarqui.arquitetura -
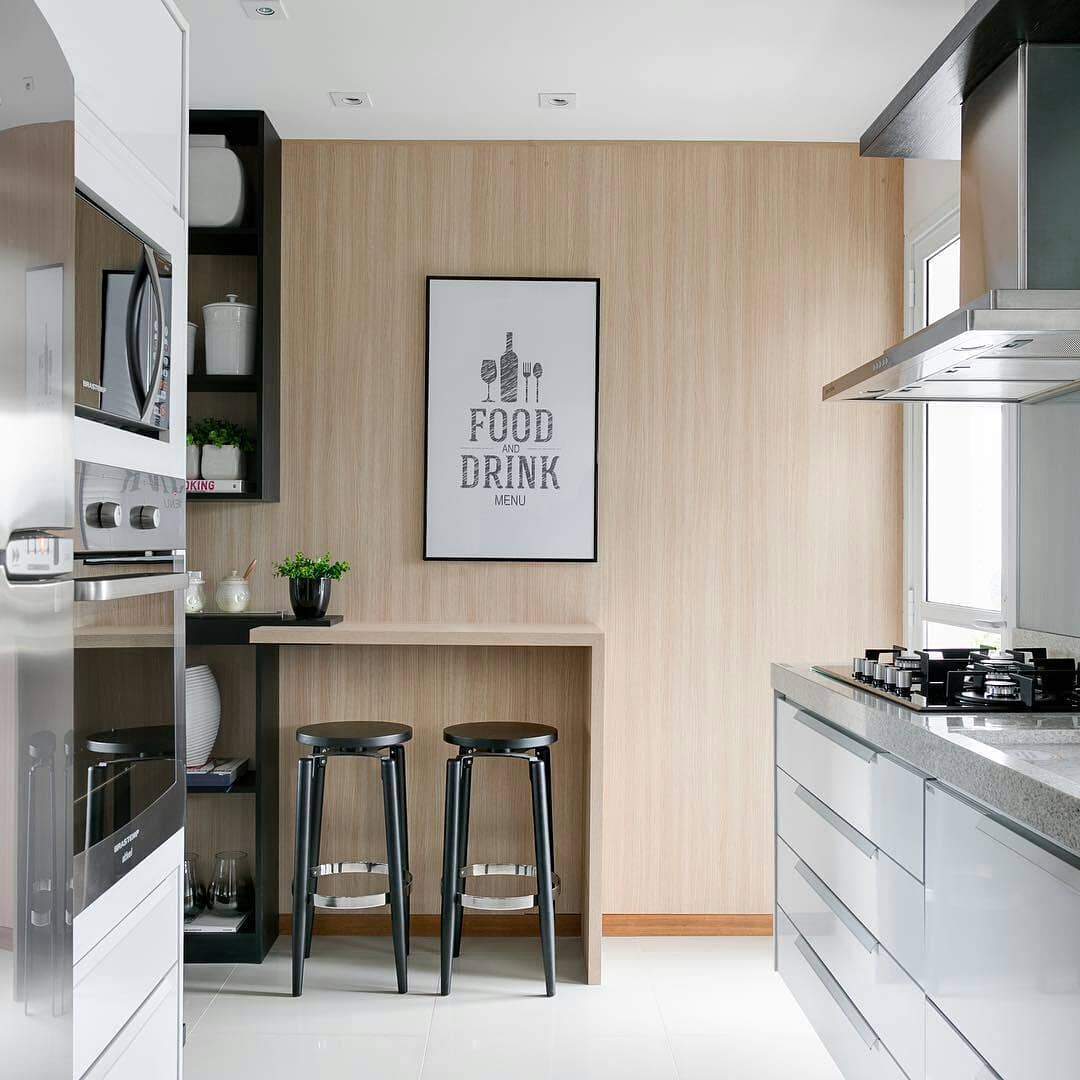
The same wall and countertop material created a satisfying visual unification. Source: Instagram @decoratrends -
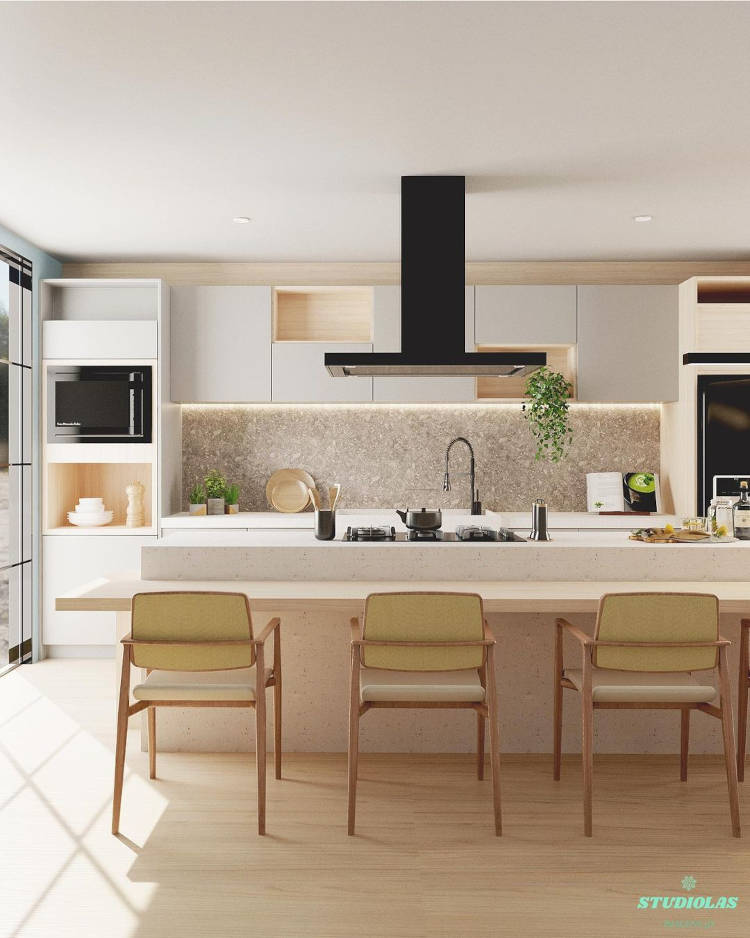
In addition to being functional, a countertop integrated into the kitchen island allows guests to interact with whoever is cooking. Source: Instagram @studiolas_arq -
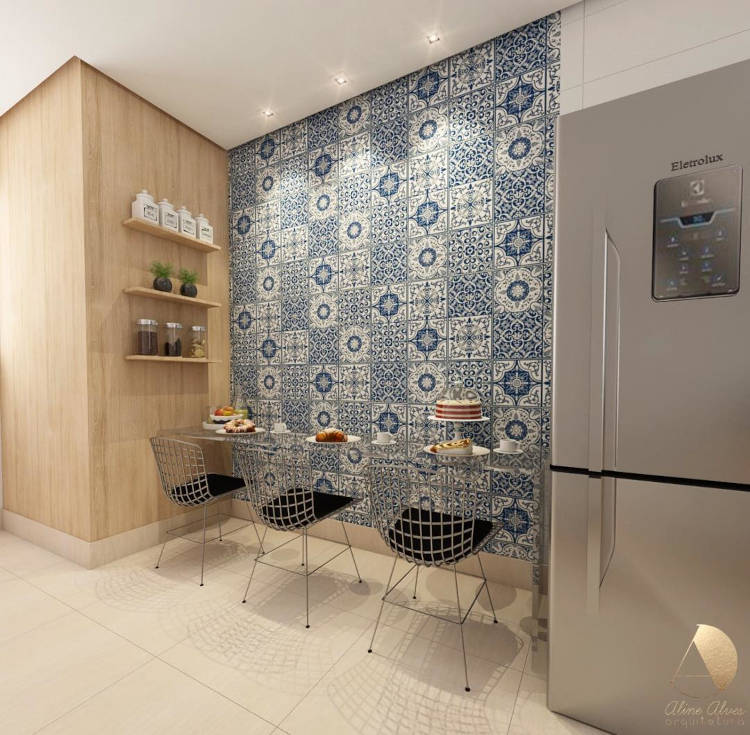
“We used the kitchen space for a quick meal counter. The combination of wood and blue tile was charming.” Source: Instagram @alinealves.arq -
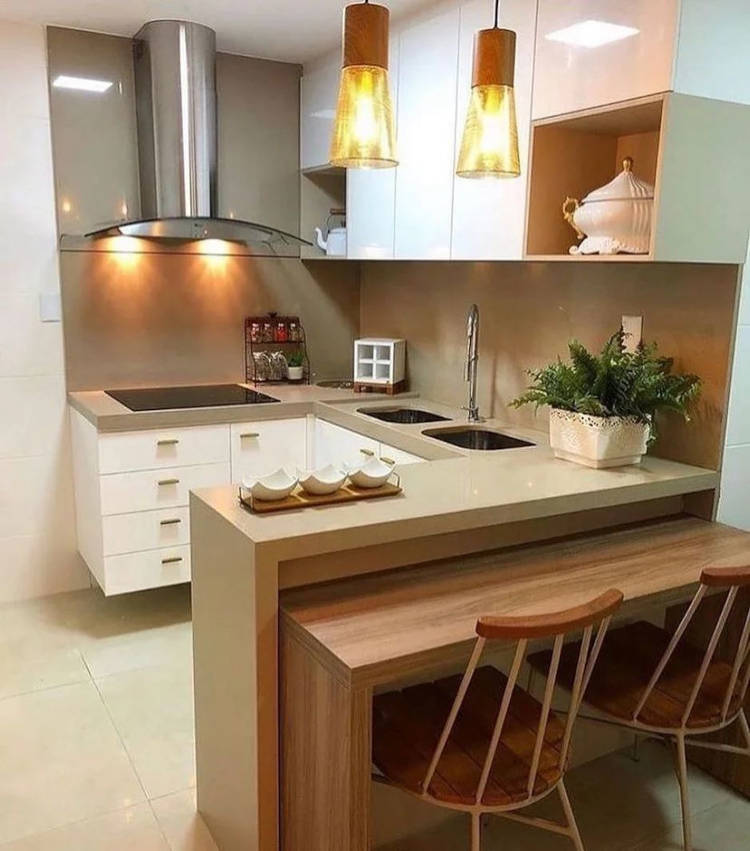
This kitchen with neutral colors offers a feeling of spaciousness, doesn’t it? Source: Instagram @seudiadecorado -
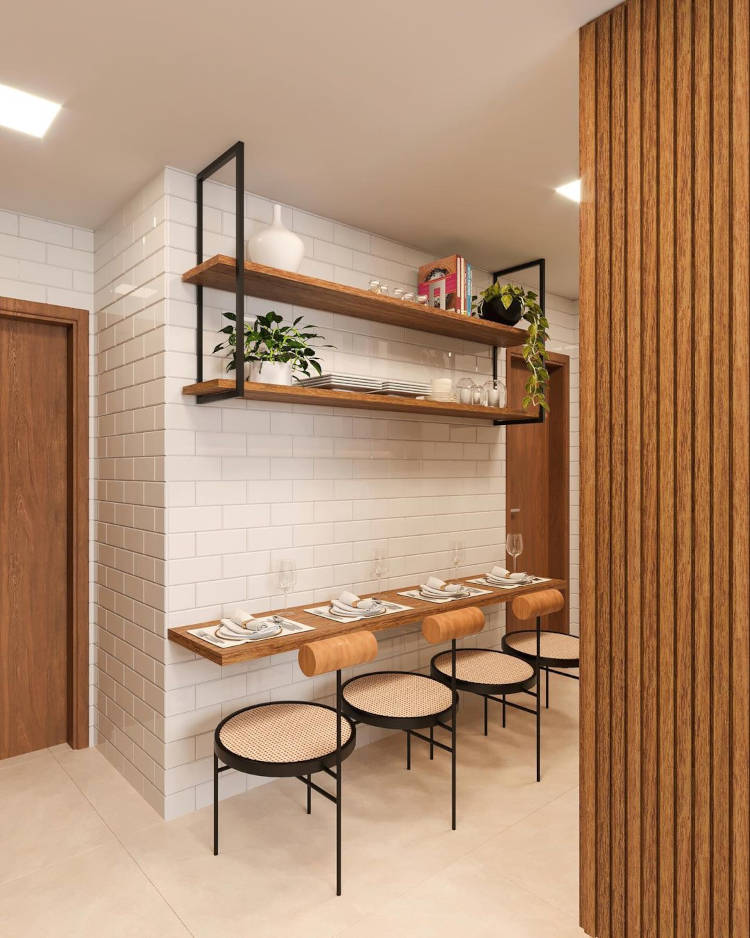
“The choice of light materials and colors brought luminosity and a feeling of spaciousness to the space, making it perfect for those looking for practicality without compromising on style. ” Source: Instagram @andreazanoni_arquiteta -
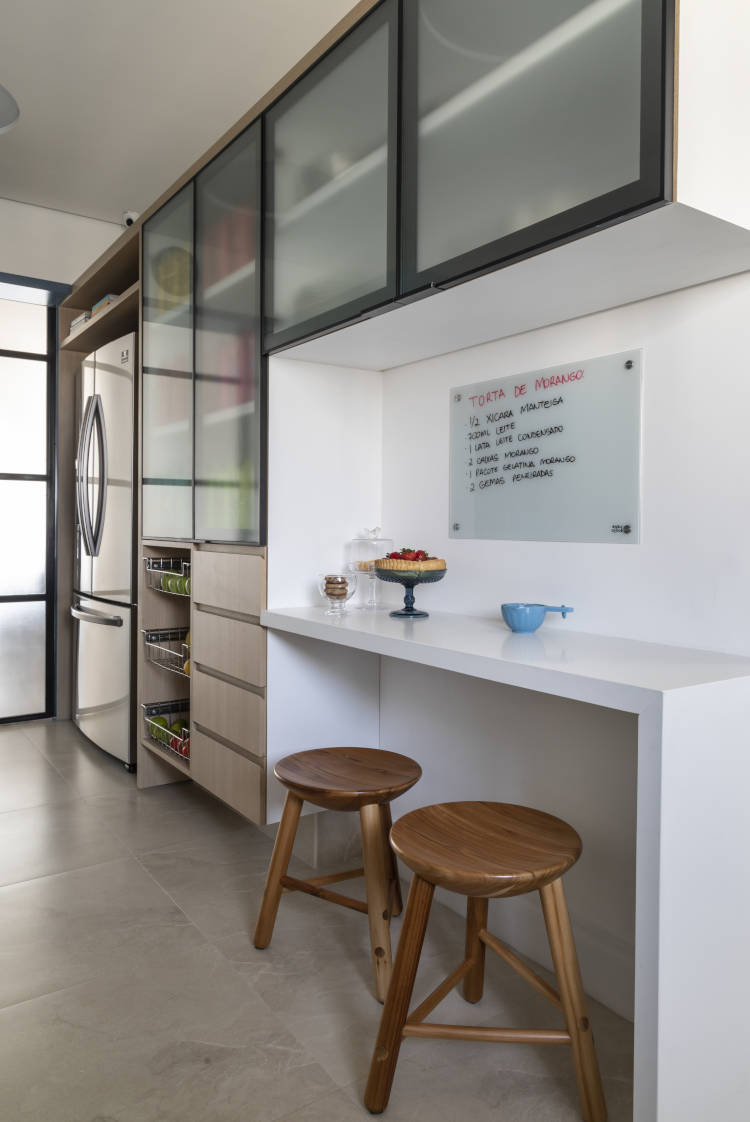
With little space, architect Marina Carvalho found in custom furniture the solution to create a corner for quick meals. | Photos: Evelyn Müller -
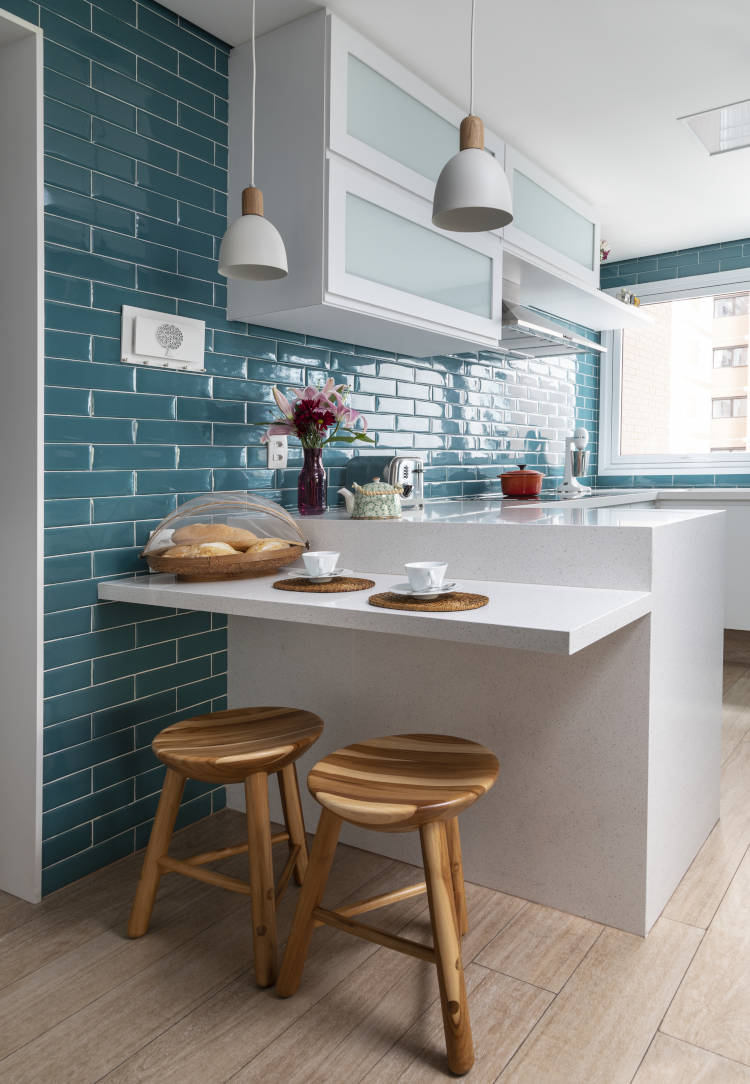
A bench with stools demonstrates the new style of living in a property where the kitchen does not allow for large tables, as in the past. | Photos: Evelyn Müller
About the architect Marina Carvalho
Firstly, Marina Carvalho graduated from the Faculty of Architecture and Urban Planning, with an MBA in Strategic and Economic Project Management from Fundação Getúlio Vargas.
At the beginning of her career, Marina worked at Estúdio Penha, and later with Arthur Casas, where she held a coordinator position for many years in one of the largest developers in Latin America.
This stage was important in his career because it gave him the realization that his true fulfillment would only come when he could bring people everything I believed in.
Then, the decision to set up his own office came after spending time living in London, which increased his restlessness.
Thus, Marina, who has several courses on her CV, including the Interior Design Technician at Senac, among others (lighting, photography, landscaping, scenography), opted for the freedom to do what she believed in through an authorial project. .
Finally, the architect currently works at the office that bears her name, Marina Carvalho Arquitetura. For her, seeing the feeling of joy and satisfaction in the customer’s eyes on the day of delivery is what makes her wake up happy every day.
www.marinacarvalho.com
(11) 4324-4555
@marina.carvalho.arquiteta
Alane Dias, Davi Brito and Giovanna Lima are in the 18th Paredão! On Sunday, another one of them says goodbye to the house; Which brother do you think will leave the program? Participate in the vote in the Fashion Bubbles poll and check partial results in real time!

Sign up for our newsletter and stay up to date with exclusive news
that can transform your routine!
Warning: Undefined array key "title" in /home/storelat/public_html/wp-content/plugins/link-whisper-premium/templates/frontend/related-posts.php on line 12
Warning: Undefined array key "title_tag" in /home/storelat/public_html/wp-content/plugins/link-whisper-premium/templates/frontend/related-posts.php on line 13

