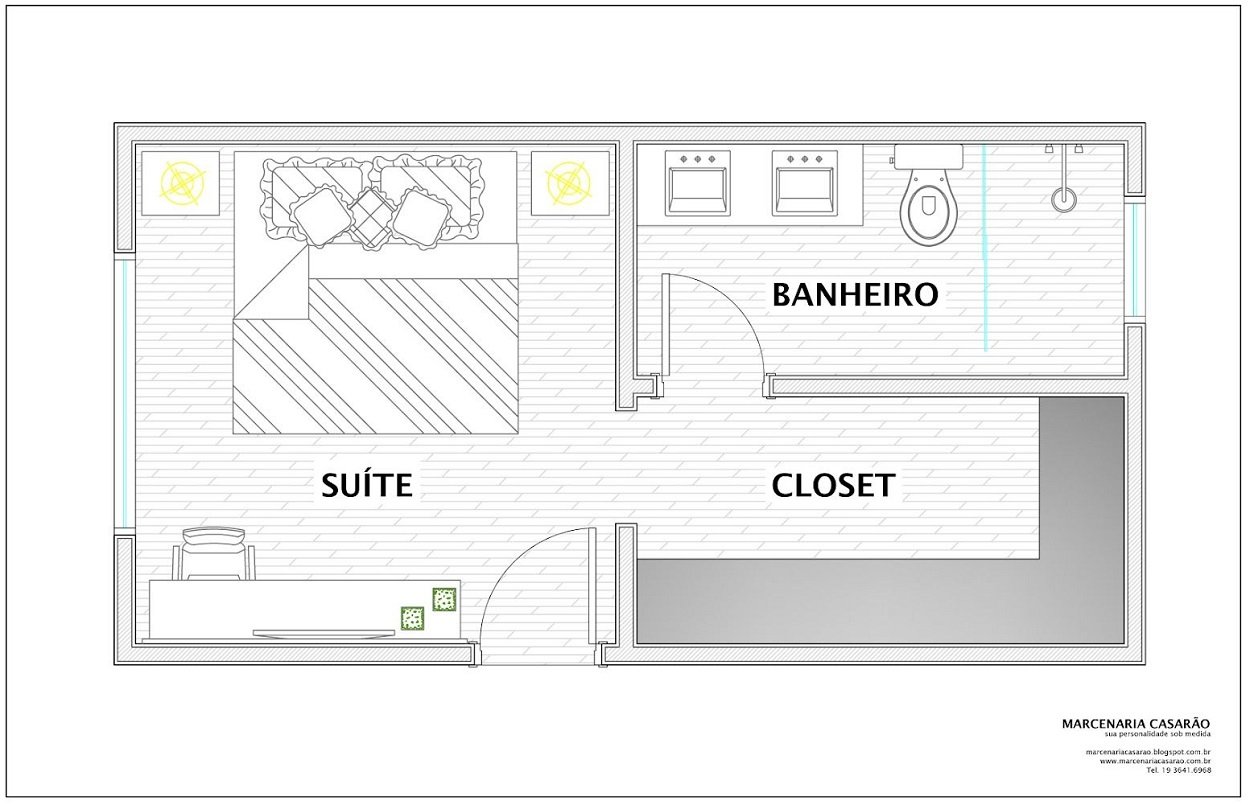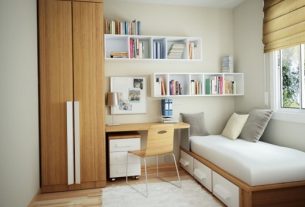Having a bedroom with a closet is a lot of people’s dream. After all, this extension in the bedroom is associated with luxury and refinement. However, what few know is that you can create a closet without needing a wall in the bedroom and even in the smallest spaces. Want to know how? So keep reading this article about bedroom plans with closets!
Whether it’s a simple double room or a suite, there are several ways to add a space reserved for clothes. Furthermore, the advantage of a closet is the privacy to change and have an exclusive place where clothes, shoes and accessories can be separated.
What is the ideal size for a double suite with a closet?
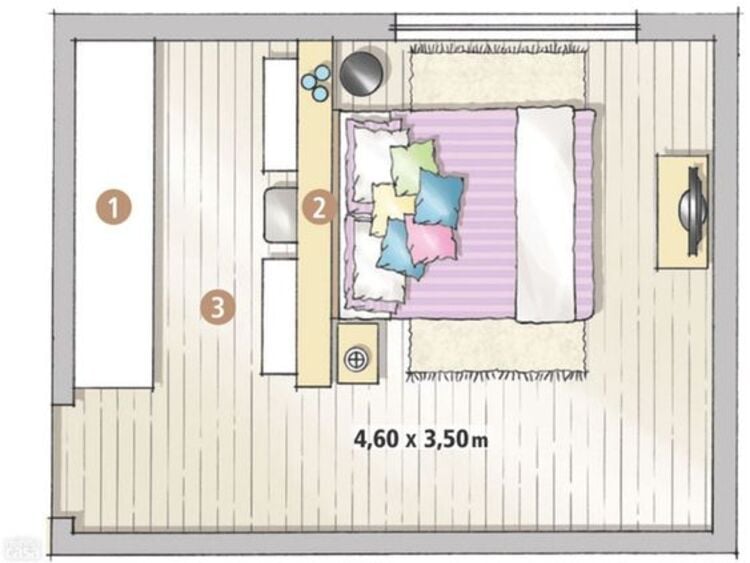
The ideal size is the one that will meet all your needs according to the amount of clothes you have. To get an ideal idea, a bedroom plan with an organized, comfortable closet with plenty of space is around 5 square meters. However, we know that having this space left in the bedroom is a luxury for few.
Therefore, even if you want to add shelves, a shoe rack and even a dressing table next to the wardrobe, the measurement rule will apply to the circulation area. For example, for the space to be walkable comfortably, the corridor will need to be at least 70 centimeters long.
- Enjoy and follow us on Google News to find out everything about Fashion, Beauty, Celebrities, Décor and much more. Just click here, then on the little star 🌟 in the News.
What can I use to divide the closet room?
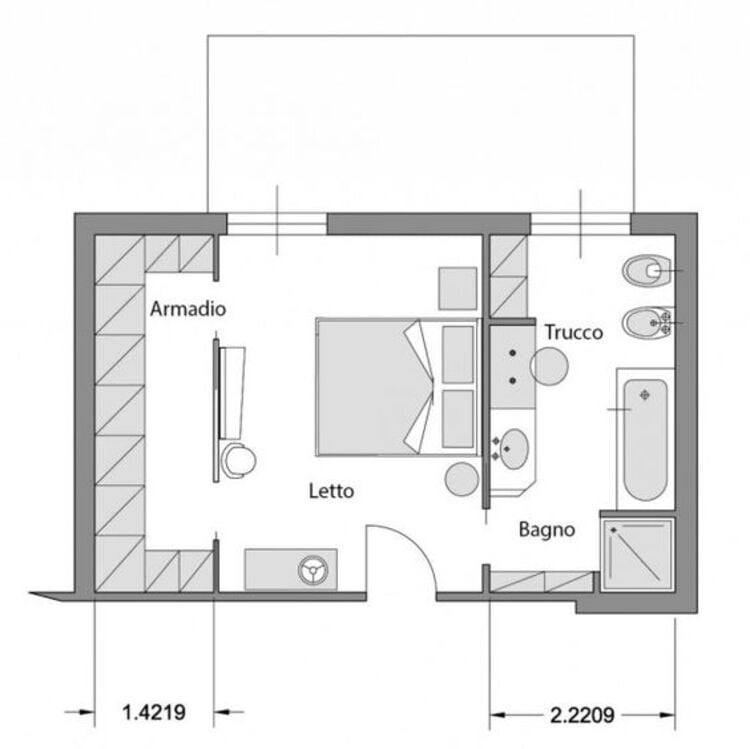
In many homes, whether a house or apartment, there is not a closet in the original plan. However, nothing prevents you from making a divider for this space yourself. And best of all, without the mess of renovation!
Firstly, you will need a touch of creativity. This way, you will be able to analyze the room’s decoration style and choose the best divider. There are a series of materials that can be used. For example, wood, plaster or even a simple curtain.
Furthermore, a practical option that is trending in decoration are open closets. Basically, it is a visually delimited area in the room. But without any apparent divider. The highlight of this type of bedroom plan with a closet is that the space to store clothes does not have a closet or even a traditional wardrobe.
Therefore, only visible structures such as shelves, racks and niches are used. The advantage of this model is the value. After all, it is much cheaper to install some shelves and buy racks than to build a room with a built-in wardrobe.
Finally, when it is a partition made of wood, it is possible to focus on the TV panel itself. As a result, the furniture becomes multifunctional and the room will be visually lighter.
How to make a room plan with a closet?
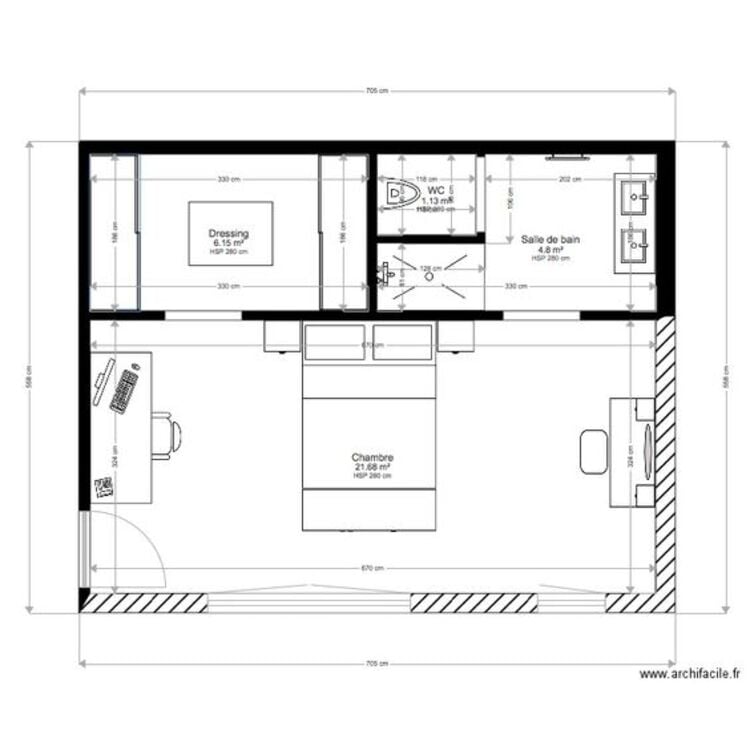
Regardless of whether it is a bedroom plan project with a closet, or any other, it is necessary to have organization, planning and creativity. If you lack the last quality, ask an architect for help and she will definitely help you.
Then, think that for a functional space, every centimeter must be used very well. To do this, the first step is to choose the best space in the room. Therefore, measure the furniture you already have, if you want to reuse the wardrobe, and see which corner it fits into.
For example, in the example above, the room plan has the closet behind the bed. However, if you think this is not the best place in your room, evaluate the corners or the wall opposite the bed.
See too: 3 bedroom house – 15 floor plans with garage and backyard!
How to make a bathroom with a closet?
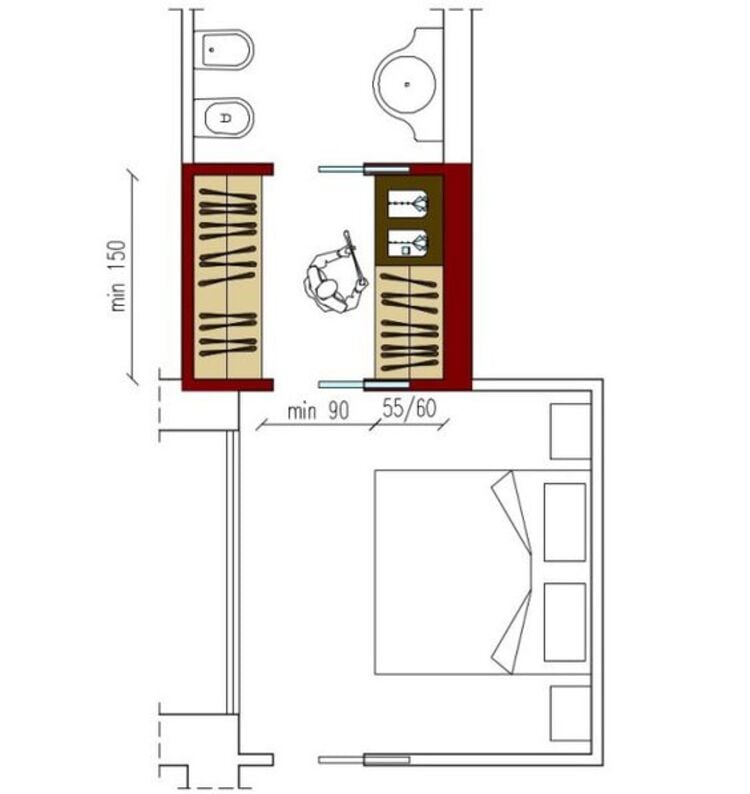
Most bedroom plans with closets already have an integrated bathroom. This is because the suite is a resource widely used in Brazilian homes. Therefore, if there is not enough space inside the bedroom to build your closet, consider integrating it inside the bathroom.
However, there are some precautions that must be considered when joining the closet to the bathroom. It is extremely important that the area is well ventilated. If your clothes already smell like they were stored after just a few seasons in the wardrobe, imagine being in an environment without a window?
Furthermore, it is very important to isolate the steam from the hot water in the shower. After all, she could end up molding some of her looks. An interesting idea to eliminate this problem is to invest in a box up to the ceiling.
Check out: Cheap Bathroom – how to decorate on a budget + 15 inspirations!
Bedroom plan models with closet
The proposal of the next model is to present to residents the different circulation areas between the bedroom, closet and bathroom. This type of project is perfect for small homes.
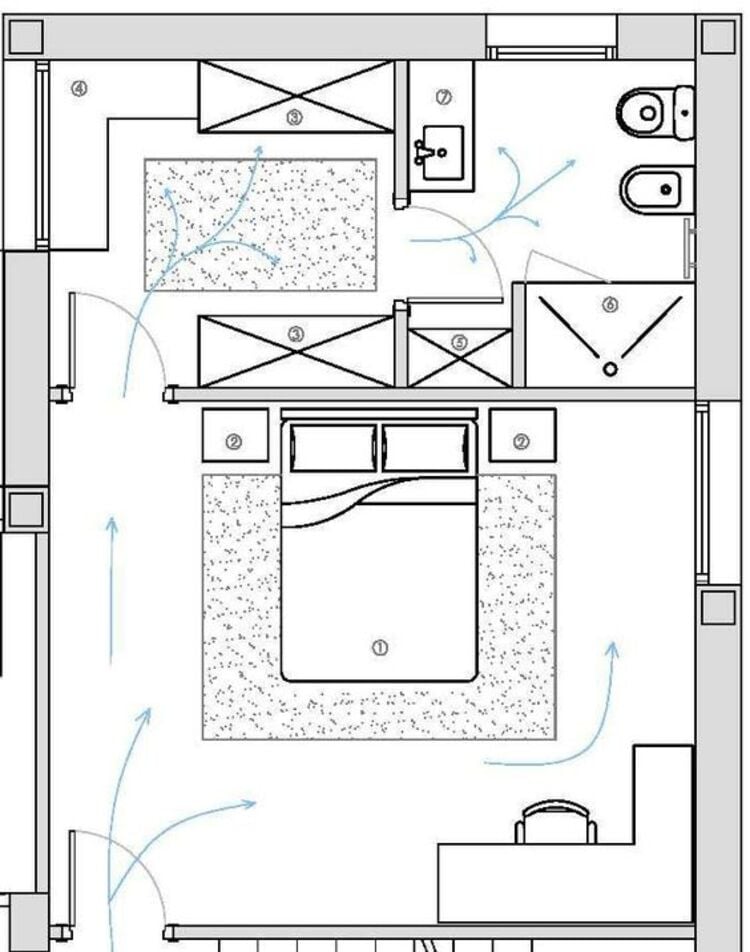
On the other hand, a bedroom plan with closet with the required dimensions allows residents to have a larger dimension of each space.
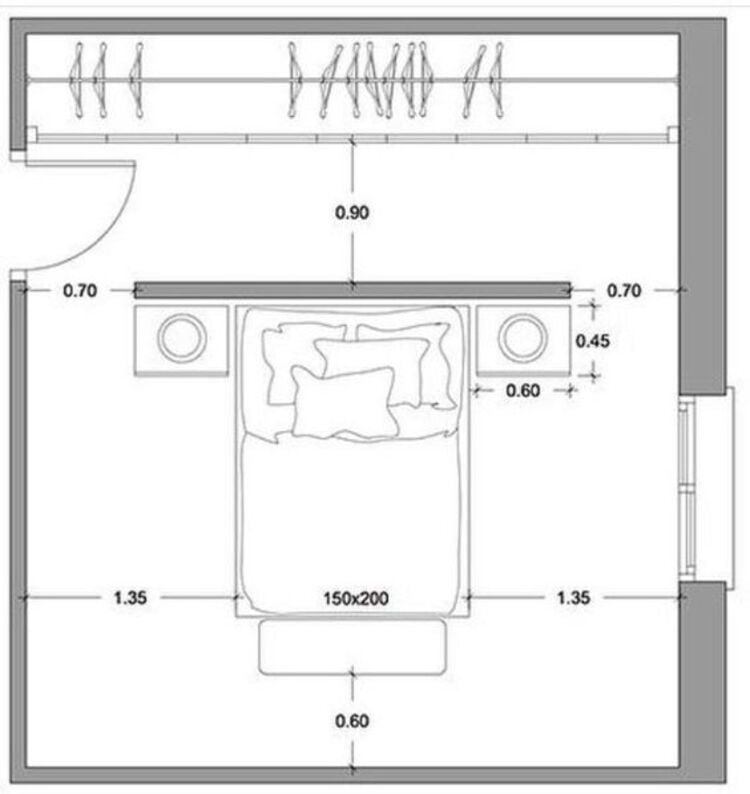
Furthermore, it is possible to create a closet that is both close to and separate from the bathroom at the same time. It seems confusing, doesn’t it? But it’s quite simple: the closet is not between one room and another. However, it has two forms of entry that allow access from both the bedroom and the bathroom.
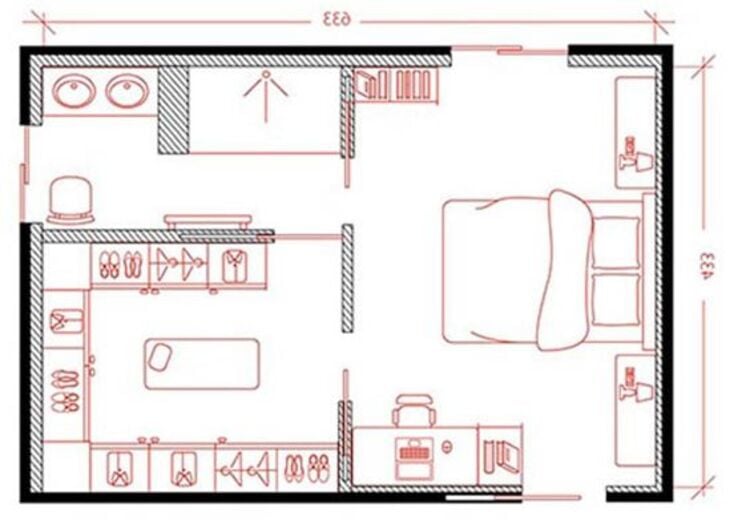
For those who live in apartments, this is the most chosen option. The closet is on the side of the bed. A difference of this project are the two areas of the bathroom: one just for the shower area and the other for the toilet.
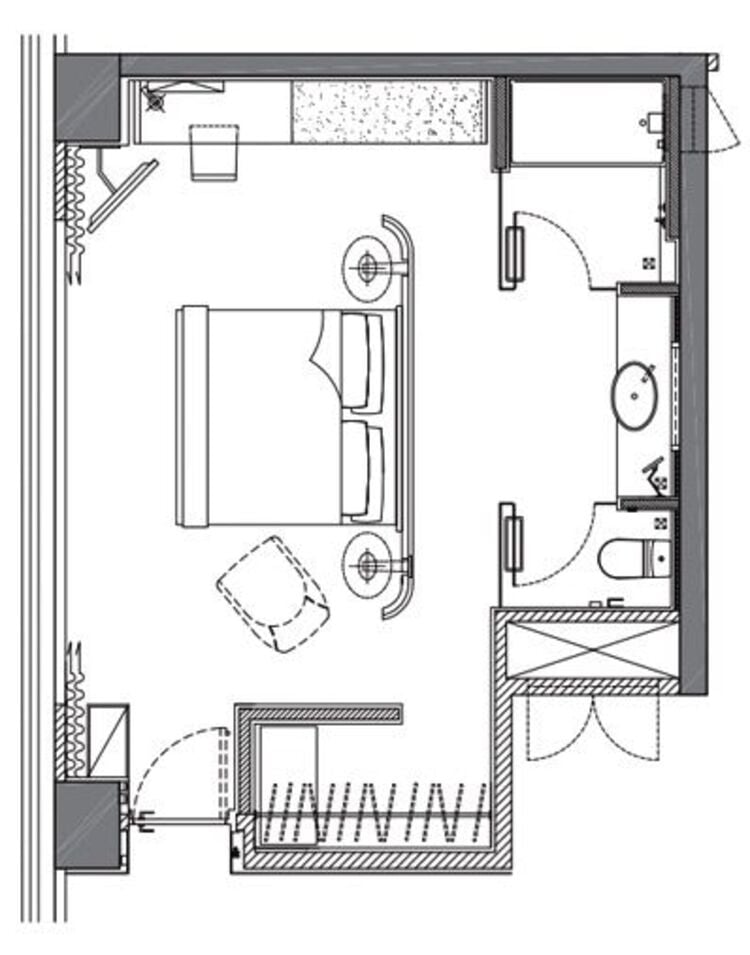
How about separating a strip the width of the double bedroom for the bathroom and closet? However, in completely separate environments.
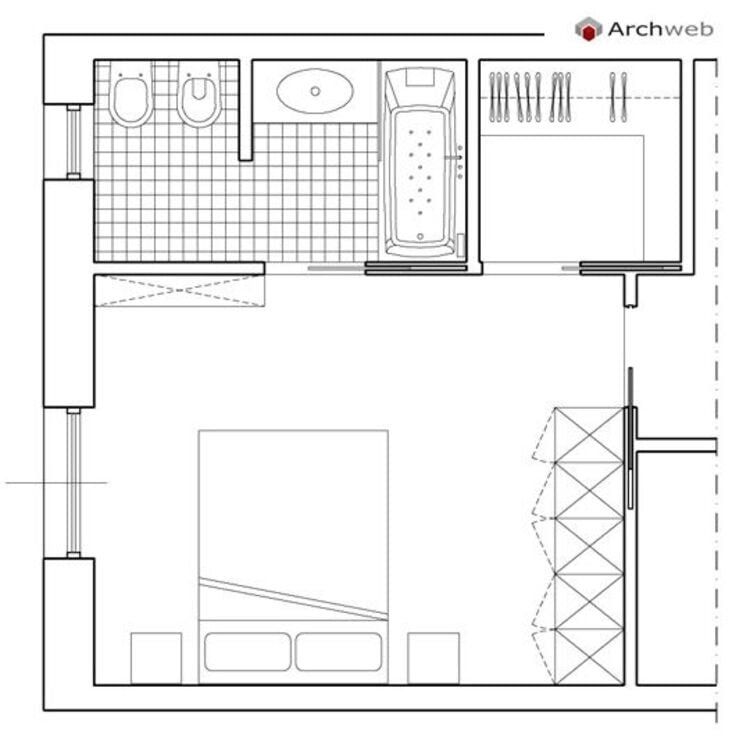
Finally, we came up with the proposal for a closet that is located between the bedroom and the living room. This model is recommended for longer rooms. As a result, you won’t need to walk a long walk to get to the bathroom.
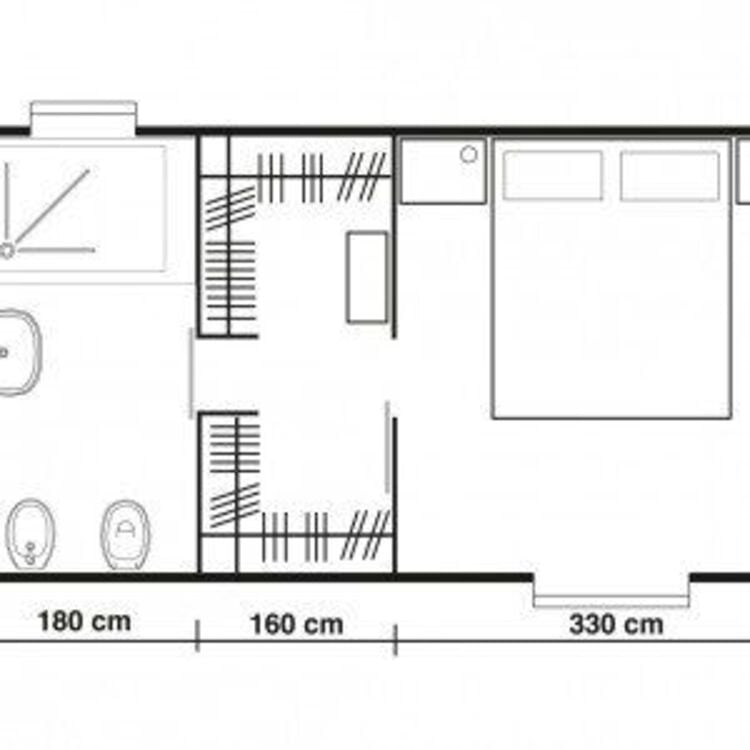
Alane Dias, Isabelle Nogueira and Lucas Henrique are on the 19th Paredão! On Tuesday, another one of them says goodbye to the house; Which brother do you think will leave the program? Participate in the vote in the Fashion Bubbles poll and check partial results in real time!

Sign up for our newsletter and stay up to date with exclusive news
that can transform your routine!
Warning: Undefined array key "title" in /home/storelat/public_html/wp-content/plugins/link-whisper-premium/templates/frontend/related-posts.php on line 12
Warning: Undefined array key "title_tag" in /home/storelat/public_html/wp-content/plugins/link-whisper-premium/templates/frontend/related-posts.php on line 13

