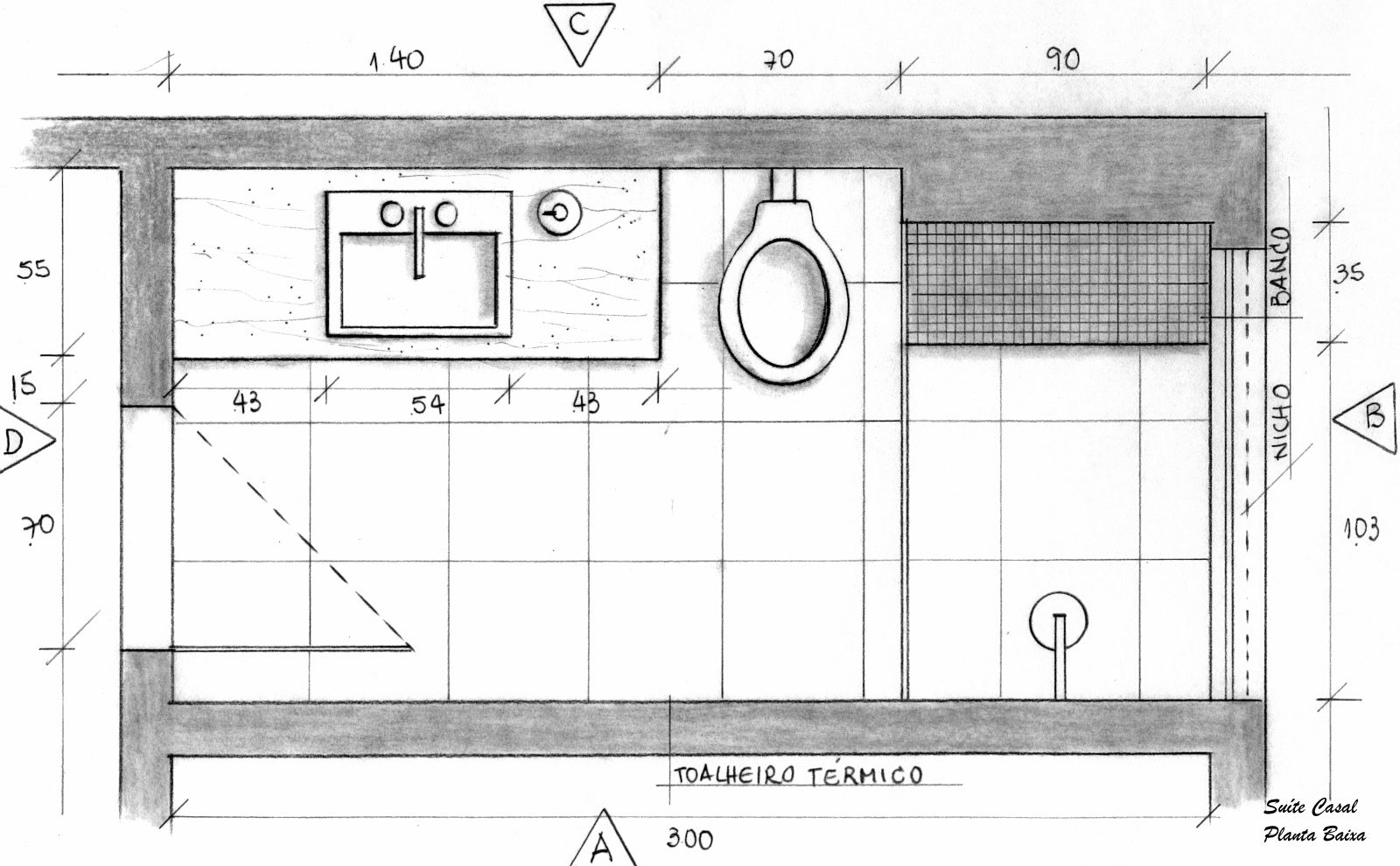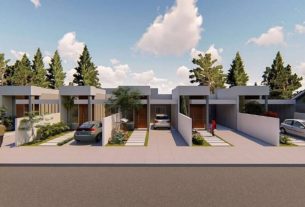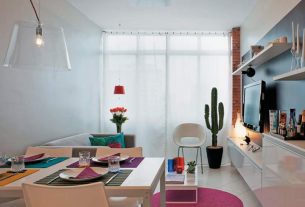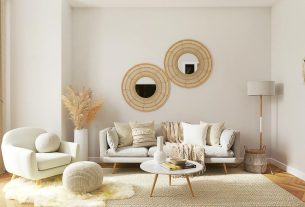When planning a house or apartment, the bathroom often ends up being forgotten. This is because there is a false feeling that there is not much to do in this room due to its size. However, with creativity and the help of an engineer and architect, it is possible to create miracles even with the smallest size. Therefore, today we bring you a special about bathroom floor plans.
Below, you will see 9 different models on how to plan a bathroom in a creative way and occupy the space in the best way. Furthermore, it is extremely important to make the most of every inch. Even more so when it comes to a small bathroom, right?
So, get ready to save the best projects and take them to your consultancy as inspiration. This will help to carry out the electrical and hydraulic planning of the environment.
How to make a bathroom floor plan?
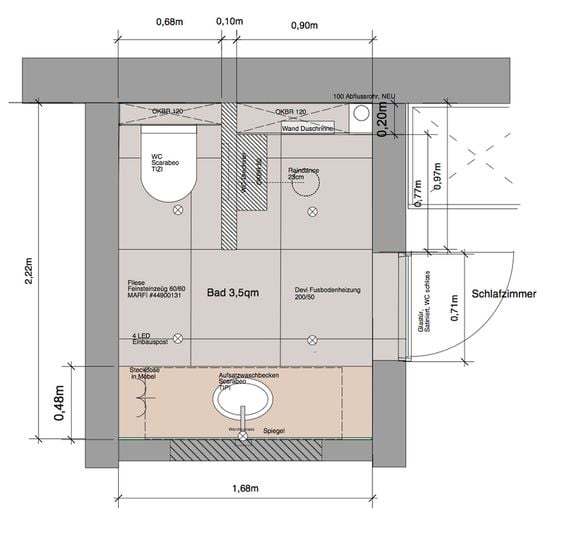
The first step to creating a bathroom floor plan is measuring the room. Using this information, it will be possible to plan a good distribution of things in a functional and comfortable way. Each type of bathroom requires a minimum size for each piece of furniture. But do not worry! With the measurements in hand, professionals will certainly know what to do.
The layout will be based on these measurements. So, even if you think a bathtub won’t fit in your bathroom, discuss this idea with the engineer. Perhaps in a conversation with the architect, they will be able to find a solution that makes the space comfortable and even more relaxing.
- Enjoy and follow us on Google News to find out everything about Fashion, Beauty, Celebrities, Décor and much more. Just click here, then on the little star 🌟 in the News.
Think about the details
At this stage, you can also take the opportunity to think about details such as covering and decoration. An excellent alternative for small bathrooms is joinery. This way, it is possible to make a cabinet or closet of the exact size you have available.
Furthermore, the mirror is an item that needs attention. This is because in addition to ensuring the feeling of spaciousness, if you want an illuminated mirror, you will need to think about the necessary wiring.
Finally, don’t forget the coverings! Before buying something because you think it looks beautiful, consider whether it is durable enough for a wet room.
Now that you know what a bathroom floor plan is all about, it’s time to see some projects in practice!
See too:
Rectangular bathroom floor plan
This is one of the most traditional models of Brazilian houses, especially small apartments. Despite being simple, the layout of this bathroom floor plan allows for excellent circulation and leaves the space clean.
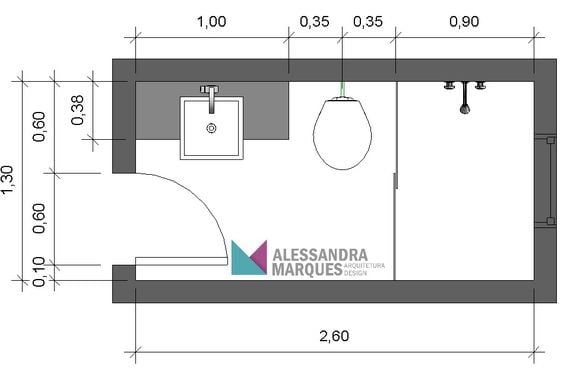
You may also like:
Square bathroom floor plan
A square bathroom requires a little more creativity from designers. This is because there are several different ways to optimize space. For example, in the following image the shower door is diagonal. This allows good circulation without residents having to avoid the toilet or sink when getting out of the shower.
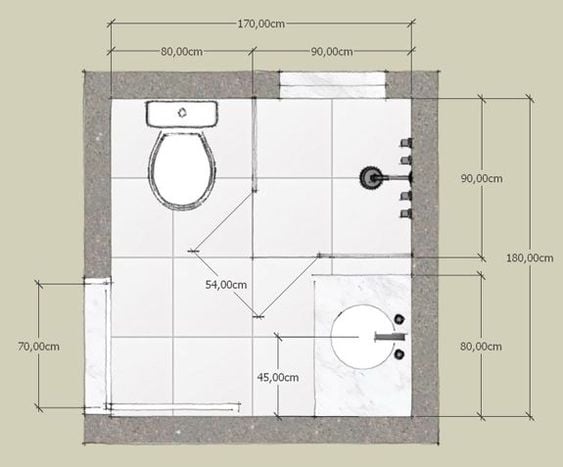
On the other hand, if the footage is a little larger, it is possible to even place a bathtub in the room. In this case, the shower box was separated. However, if you are more comfortable, you can follow the European model. In other words, the shower is inside the bathtub.
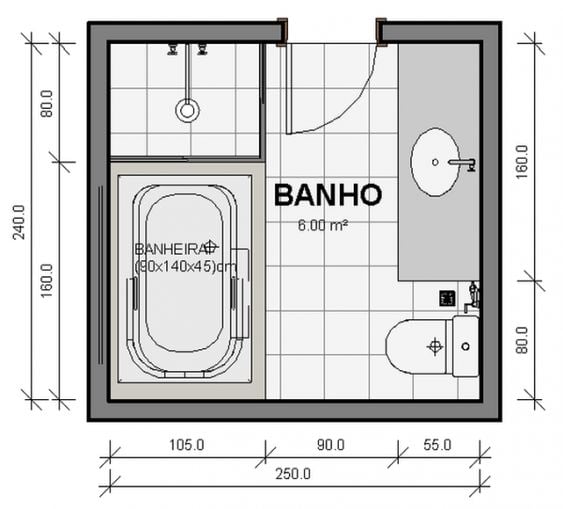
Then, see also:
Bathroom floor plan with bathtub
Nowadays it is possible to have a custom-made bathtub in the bathroom. As a result, it became much easier to have it, regardless of the bathroom in the bathroom. Furthermore, another interesting alternative to place in small bathrooms is the hot tub.
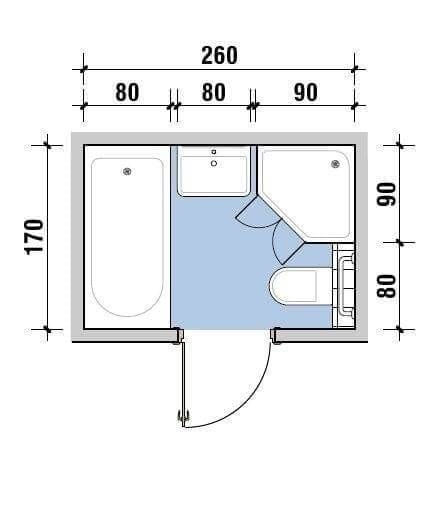
In the next image you will see a different bathroom floor plan layout. This is because it has an excluded corner. In spaces like this, the best thing to do to make the most of the area is to place the box there. After all, as it is a corner with more difficult access, it is not feasible to place the toilet or sink as these are used more frequently. As a result, a walk-in shower is the best alternative.
Furthermore, to make the most of the space, it is worth placing niches built into the walls to place toiletries. For example, soap, shampoo and conditioner.
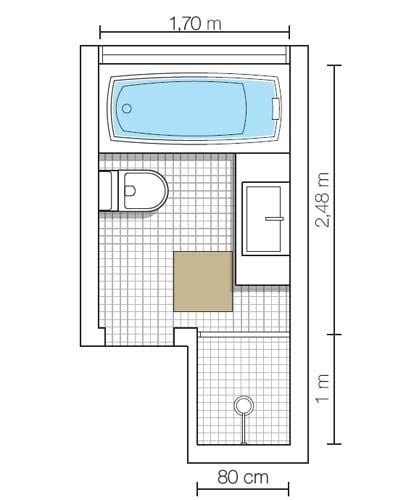
Also, don’t miss:
Double Bathroom Floor Plan
The double bathroom is the most difficult to plan. This is because it must meet the needs of both residents. In this case, the priority was to have two toilets. This way, both could use the space at the same time. Also, notice that there is a larger towel rack in the sink. This detail is also very important to maintain order and keep objects separate from each other.
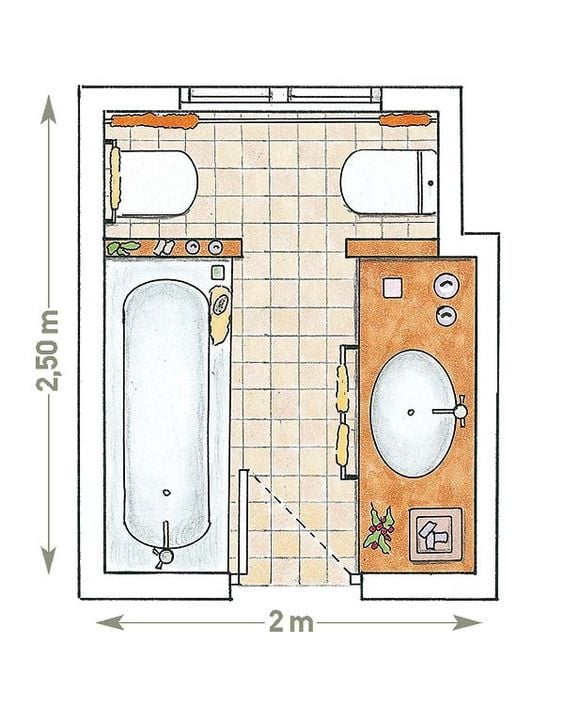
On the other hand, there are those who prefer two sinks. Therefore, the best option is to make a carved sink. Furthermore, another point that optimizes your daily routine is having two areas for bathing, regardless of whether it is two showers or a shower and a bathtub. As a result, if residents leave for work at the same time, none of them will need to wake up earlier to use the bathroom first.
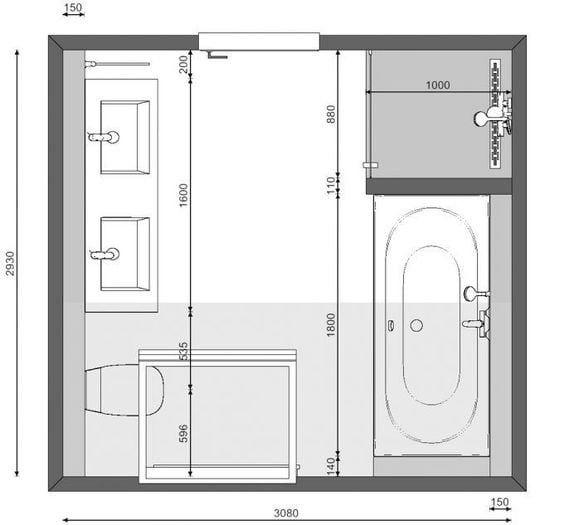
Finally, we brought a small double bathroom floor plan model. Here, the priority was the toilets. To do this, the cabinet with the sink had to be reduced.
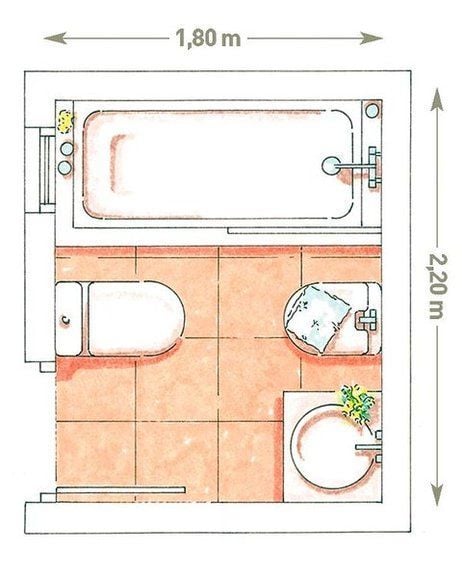
Alane Dias, Isabelle Nogueira and Lucas Henrique are on the 19th Paredão! On Tuesday, another one of them says goodbye to the house; Which brother do you think will leave the program? Participate in the vote in the Fashion Bubbles poll and check partial results in real time!

Sign up for our newsletter and stay up to date with exclusive news
that can transform your routine!
Warning: Undefined array key "title" in /home/storelat/public_html/wp-content/plugins/link-whisper-premium/templates/frontend/related-posts.php on line 12
Warning: Undefined array key "title_tag" in /home/storelat/public_html/wp-content/plugins/link-whisper-premium/templates/frontend/related-posts.php on line 13

