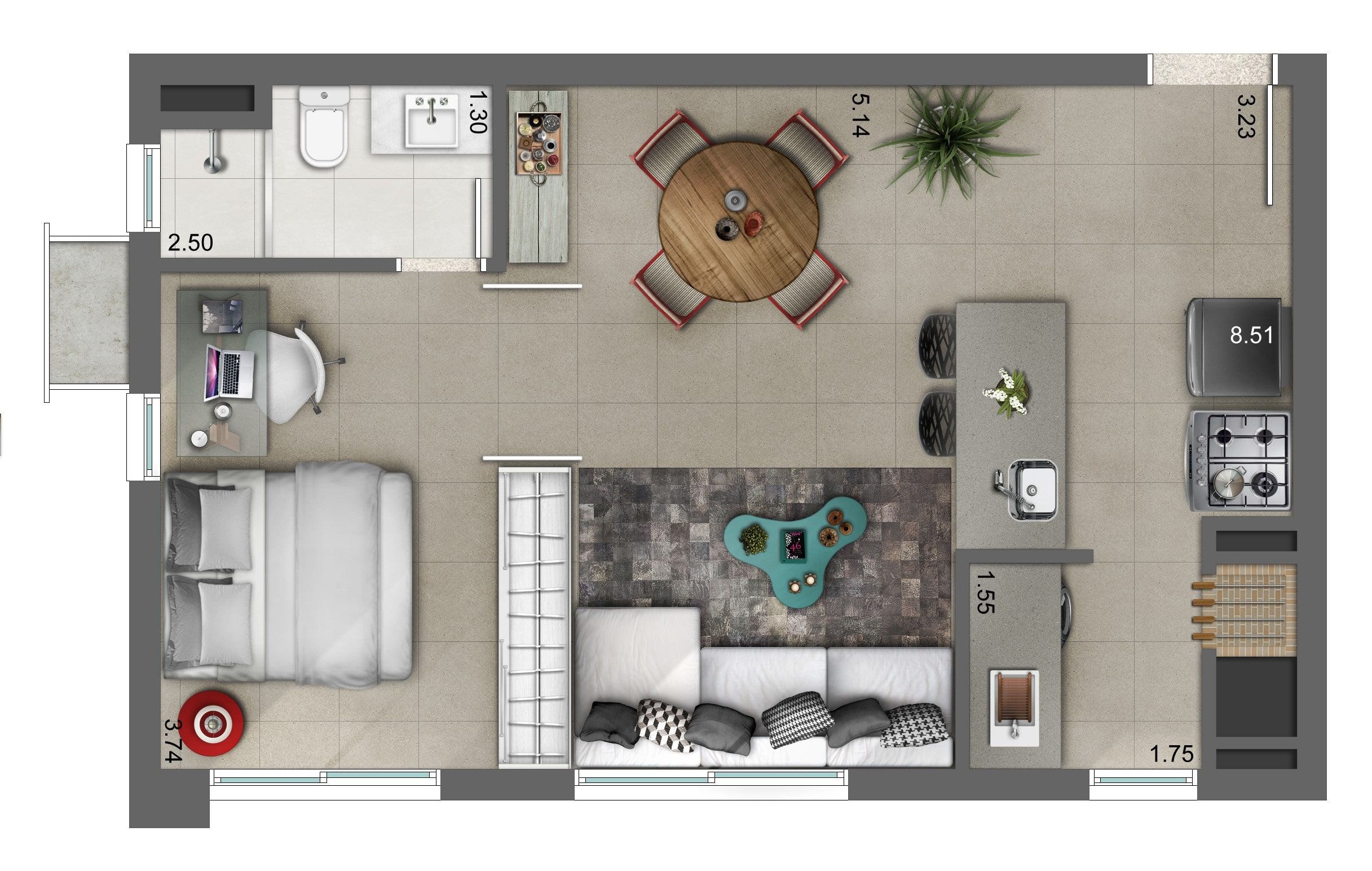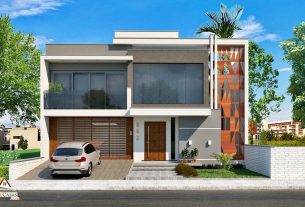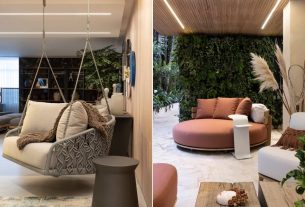If you thought that there wasn’t much you could do in a kitchenette in terms of distributing furniture and decoration, you’re very wrong. With the help of an architect, it is possible to create miracles in just a few square meters. As a result, we brought 12 examples of kitnet plans to prove that this is possible.
However, firstly it is necessary to explain what a kitnet means. Basically, it is a house with two rooms: the bathroom and everything else. This rest involves the bedroom, living room, kitchen and, sometimes, even a home office.
This idea is great for those looking for an extra source of income and an empty plot of land. In other words, just build several kitnets in a single space and rent them. So, select your favorite models and get to work!
Kitnet plan with balcony
A small yard or balcony offers a series of benefits to a home. For example, the entry of natural light, an open space so that clothes dry faster and, of course, a leisure and social area. In this case, the kitnet plan includes a small garden on the balcony to bring freshness and liveliness to the environment.
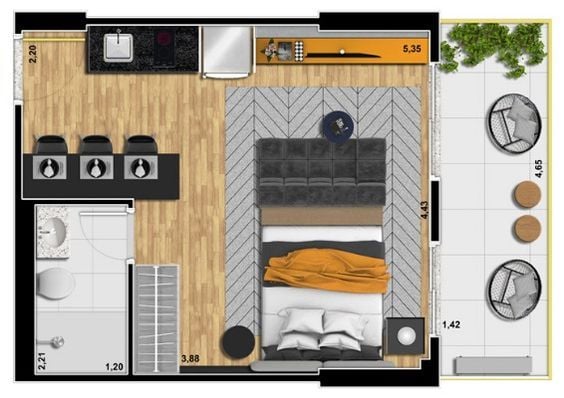
No matter how small it is, it is possible to create a coffee corner, a space for reading or even meditation. Especially for those who work from home, having a place in the house to relax is extremely important.
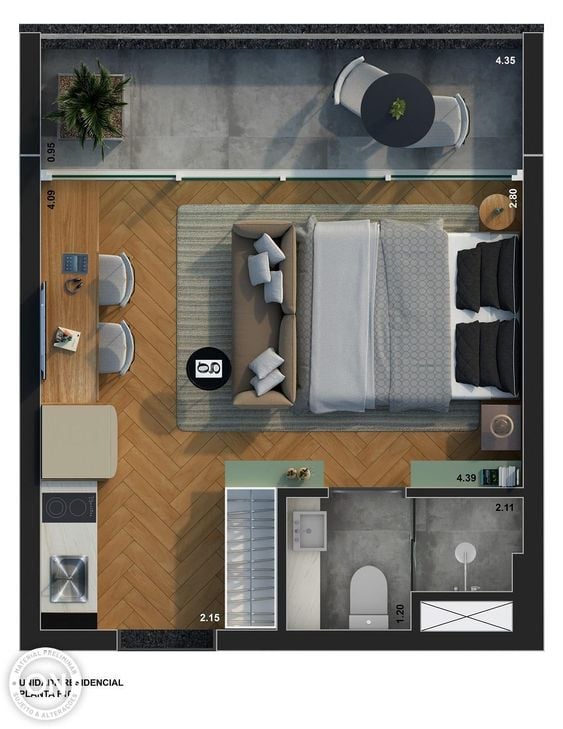
- Enjoy and follow us on Google News to find out everything about Fashion, Beauty, Celebrities, Décor and much more. Just click here, then on the little star 🌟 in the News.
Kitnet plan with home office
With the pandemic, working from home became a necessity for many people. Therefore, having a corner at home exclusively for work has become essential. As a result, residents planned a table that occupies the same size as the bathroom wall.
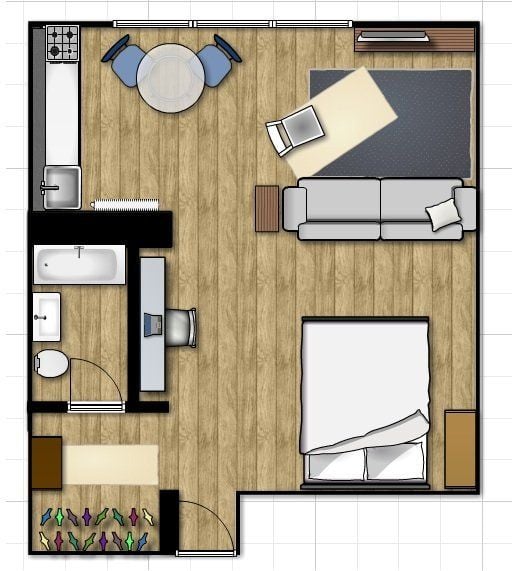
Note that in this kitnet plan, even though there is a room, there is no television. This promotes greater coexistence between the resident couple. Furthermore, it avoids the distraction that the appliance can bring. In other words, the place where the rack would be turned into a study or work table.
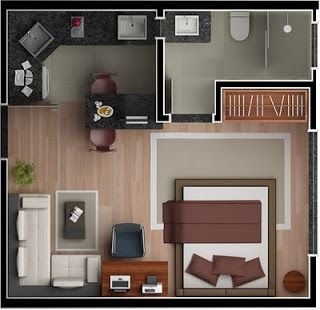
Home office + closet
For those who needed to take their work home, it is very important that there is a separation between the dining table and the work table. After all, this second deserves a place where our mind is programmed to focus on daily tasks.
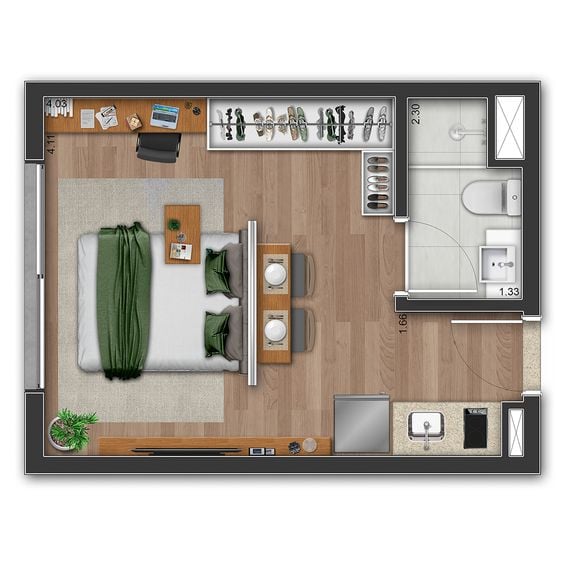
To reduce costs, these residents opted for a rack already attached to the table. As a result, there is harmony between the furniture. Furthermore, this extension offers a feeling of spaciousness to the environment. On the other hand, we cannot fail to highlight the closet of this kitnet plan formed by a wardrobe and a shoe rack that face the bathroom entrance.
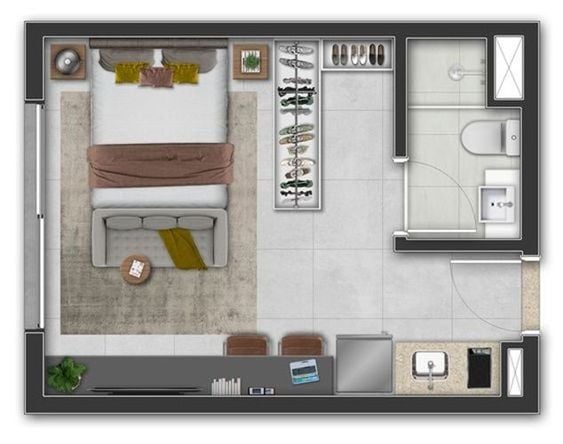
Additionally, you may also like:
Kitnet plan with open kitchen
American cuisine is a trend that will remain for many years. This is because it basically has a counter that can also be used as a space to eat meals. Therefore, it is often used in small spaces to save space.
However, in this kitnet plan you can see that there is plenty of space. So much so that there is a spacious office and even a laundry room outside with a small leisure area. In other words, each resident needs to explain their priorities. From a sincere conversation it will be possible to arrive at a floor plan that will meet the needs of the residents.
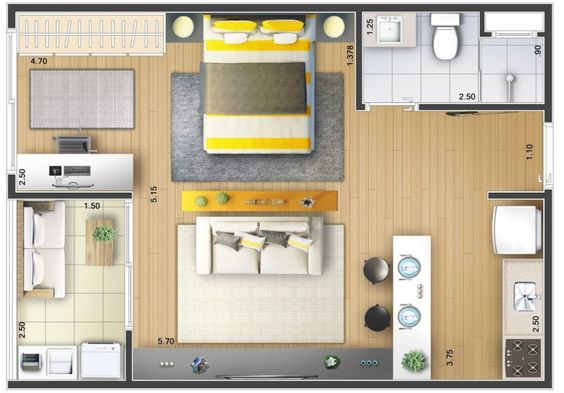
Even in the house plan, it is possible to define the color palette. Thus, the architect will help you choose tones that are more harmonious based on your preference. In this case, the focus was on the contrast between gray and yellow. These colors are highly sought after by those who prefer the industrial decor style.
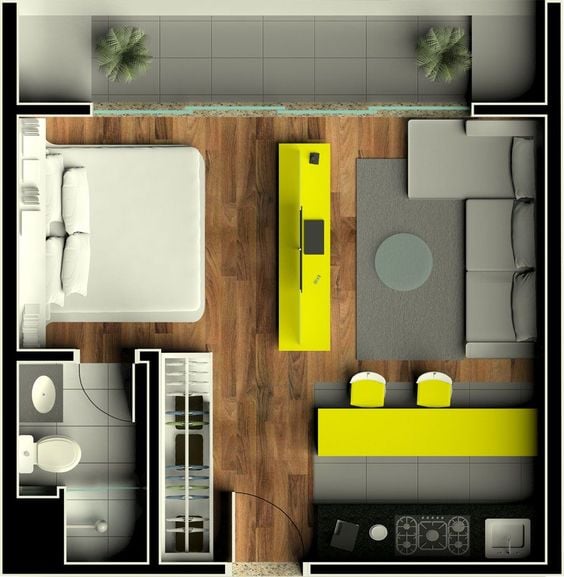
L-shaped counter
On the other hand, this American cuisine has two differences. Firstly, it is integrated with the laundry room, just like those in small apartments. Furthermore, the planned joinery allowed the L-shaped kitchen counter to fit perfectly with the wardrobe. In this way, an island was formed in the middle of the kitnet.
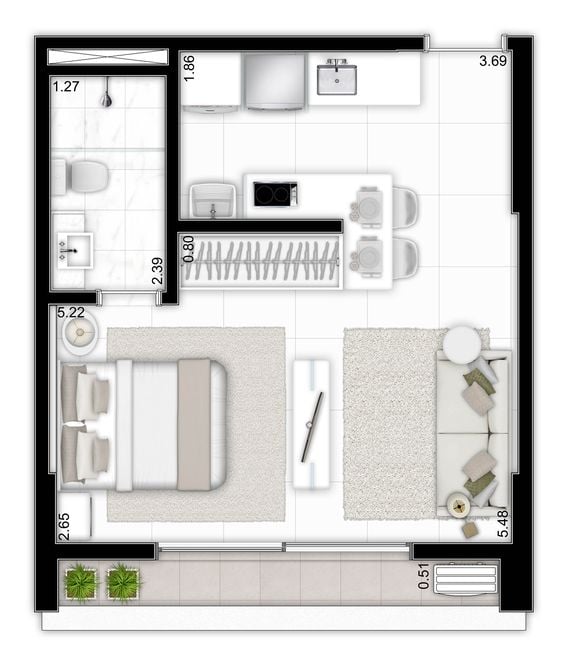
The American kitchen is much more functional than the traditional model. This is because it offers double space to prepare food. And for those who need extra space to store the utensils in this room, you can also invest in cabinets under the counter.
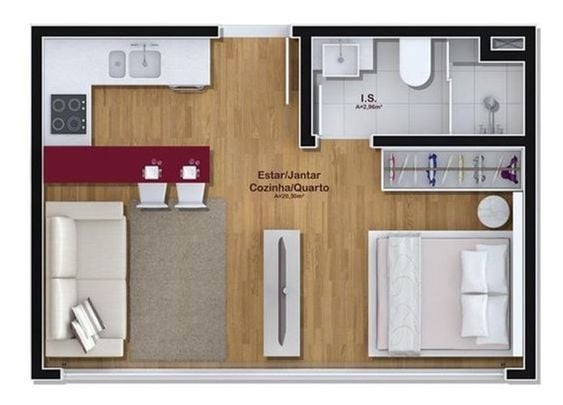
Then, see also:
Simple kitchenette plan
One aspect that must be considered when creating the kitnet plan is the covering. This is because if you choose wood you need to know that it is no longer suitable for wet environments. Therefore, residents invested in the same floor in the kitchen/laundry room and bathroom.
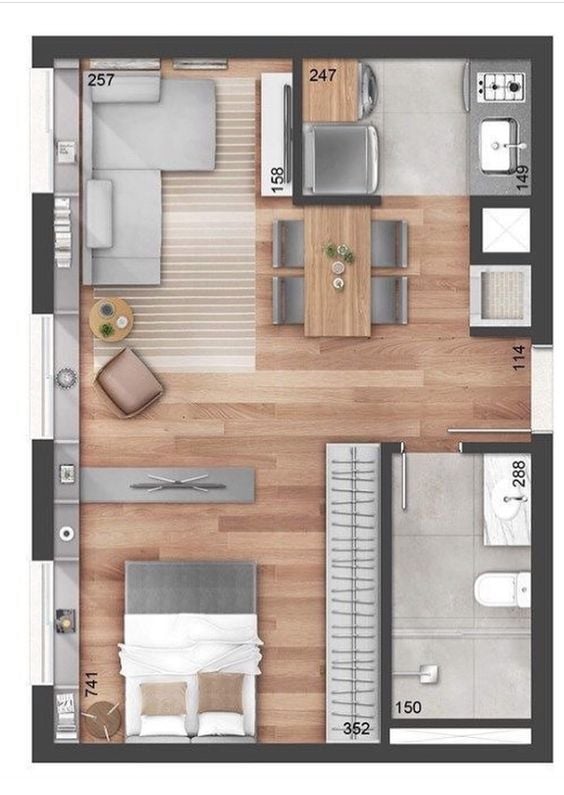
Finally, we brought a kitnet in an unconventional model. In other words, it is neither square nor rectangular. Despite being strange, this format makes it easier to divide rooms. In this way, it offers harmony, provides a more organized and sectorized vision.
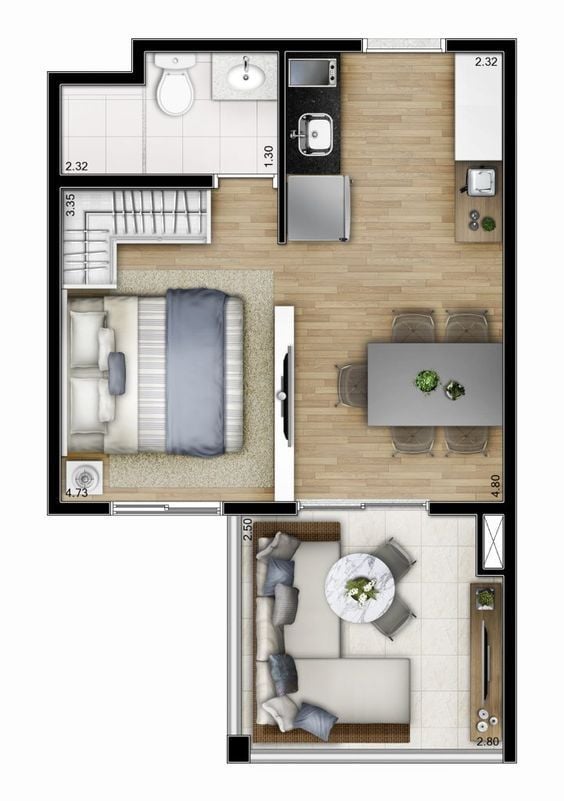
Also, be sure to check out:
Alane Dias, Isabelle Nogueira and Lucas Henrique are on the 19th Paredão! On Tuesday, another one of them says goodbye to the house; Which brother do you think will leave the program? Participate in the vote in the Fashion Bubbles poll and check partial results in real time!

Sign up for our newsletter and stay up to date with exclusive news
that can transform your routine!
Warning: Undefined array key "title" in /home/storelat/public_html/wp-content/plugins/link-whisper-premium/templates/frontend/related-posts.php on line 12
Warning: Undefined array key "title_tag" in /home/storelat/public_html/wp-content/plugins/link-whisper-premium/templates/frontend/related-posts.php on line 13

