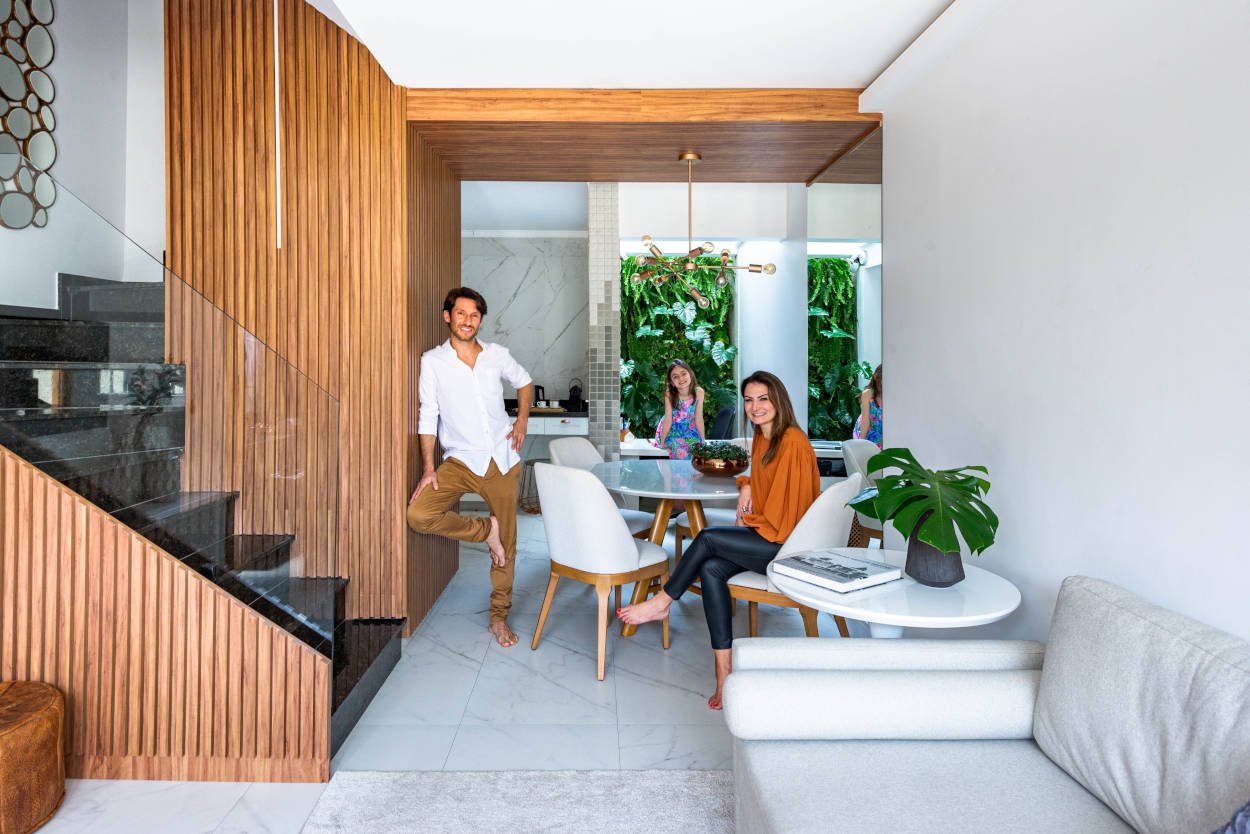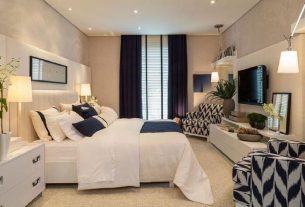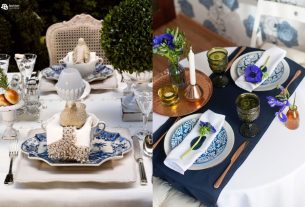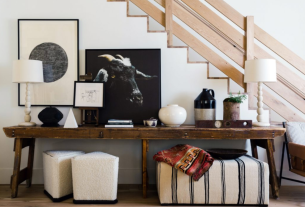Those who have a narrow plot of land often think they will have a small, boring house. However, to prove this theory wrong, architect and landscaper Cezar Scarpato transformed a plot measuring just 4 x 7.70 m into a true urban stronghold.
The solution was to build a 110m² semi-detached house that would be a home for his wife and stepdaughter. It took two months to complete the renovation of the property located in the north of São Paulo.
“The idea of integration soon emerged as a solution. The renovation of the covering, which features a porcelain tile on the floor that evokes Calacata marble, and the breakdown of some walls prioritized warmth and clean aesthetics, allowing plenty of natural lighting and good ventilation”, explains the architect.
Integrated rooms
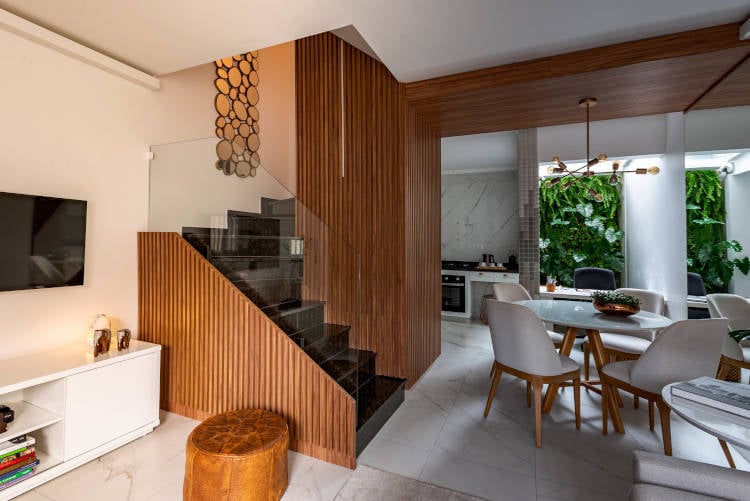
To achieve the expected result, of a small but comfortable and functional house, every corner was used. As a result, the home needed to have as few barriers as possible, making the residence more airy. Furthermore, the interconnected floors along with a strong aesthetic were paramount.
“We value a clean, but cozy language throughout the living and kitchen space, which has a skin with three predominant tones – white, black and wood, which unfold in their nuances”, says Cezar.
Firstly, the rooms in the social area were integrated, such as the kitchen and living room. As for the architectural highlight of the project, it was the stairwell, which is the main element of the decoration.
After all, it forms an important vertical circulation axis to connect this space with the leisure area on the roof.
“It was from the stairs that I developed the visual concept of the project, maintaining its original coating, a green ubatuba granite”, he adds.
To further highlight the area, a slatted MDF panel was placed that has an extension for the lining. This element created a visual divider in the dining area and was a welcoming feature.
Where to work from home?
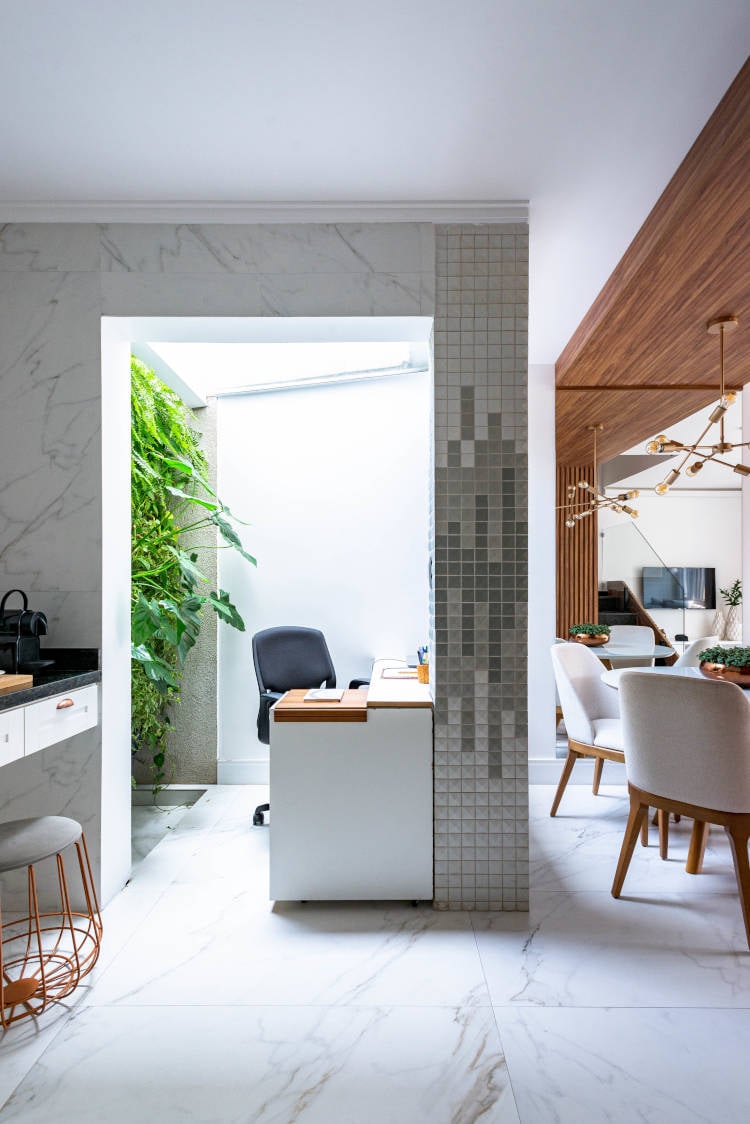
The original design of this small townhouse had a service area in the place where today is a home office.
“We knocked down the wall, removed the door and leveled the floor, integrating it with the rest of the house”, explains the professional.
However, a challenge encountered was a structural pillar that could not be removed and created a delimitation of the space. Therefore, the solution found was to break the walls and insert a glass ceiling to illuminate the space.
Furthermore, of course a touch of green could not be missing from the decor. In this case, a vertical garden was created with tropical species that gave the house even more freshness.
- Enjoy and follow us on Google News to find out everything about Fashion, Beauty, Celebrities, Décor and much more. Just click here, then on the little star 🌟 in the News!
The importance of the color palette
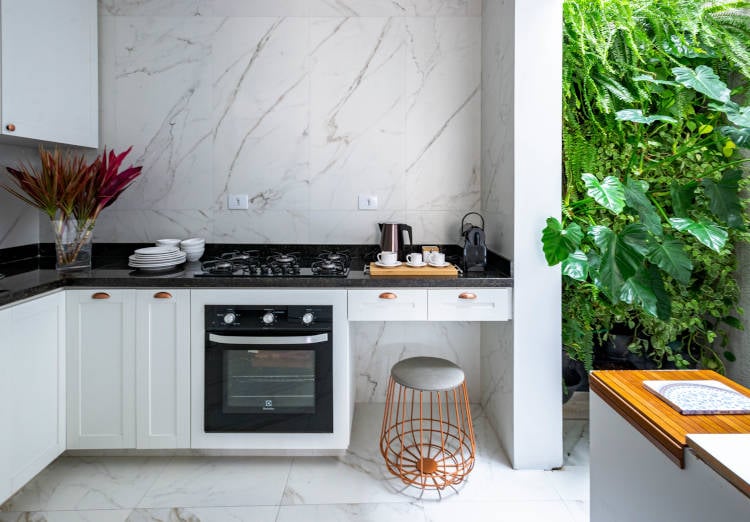
Another important decorative point to help integrate environments, especially in small houses, is the color palette. Therefore, the furniture chosen follows the same coloring line, with light color predominating.
Tip: furniture with rounded corners and shapes softens the decor. As a result, they also guarantee safer circulation.
In the intimate area, the tip is to opt for tones that offer comfort. For example, a vinyl floor that evokes wood.
Leisure area for small townhouse
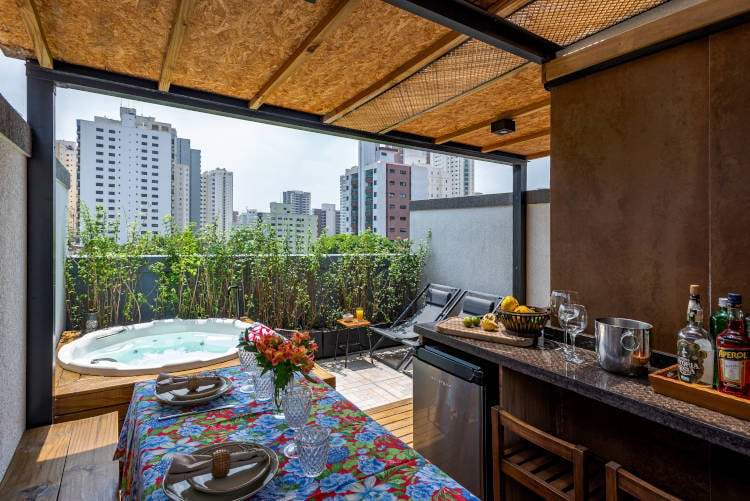
What was once a simple slab was transformed into an outdoor spa, including a barbecue, hot tub, and dining space.
“Despite the small space, the idea here was to take advantage of everything a house could have”, comments the architect.
One of the main considerations when designing this space was choosing a material to protect the area from the sun without the space becoming too hot. Therefore, a black aluminum metal structure roof was chosen, with autoclaved pine rafters.
“We also created a small wooden lattice skylight, letting a little sun shine through”, he explains.
Furthermore, choosing a whirlpool instead of a swimming pool is a very smart choice for the leisure area of a small townhouse. This is because it is smaller and has the option of water heating, which is perfect for cooler days.
Another point in favor of this option is that it was not necessary to dig a hole. All I had to do was rest it on the slab and build a wooden deck around it.
Gourmet space
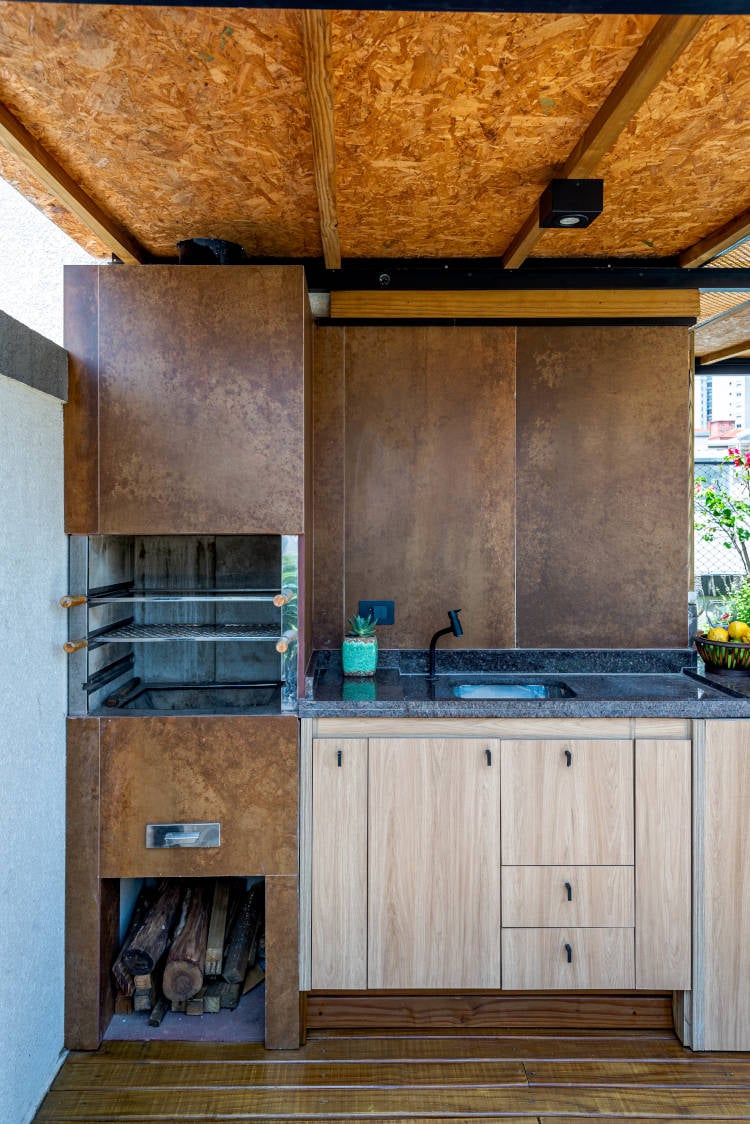
Furthermore, the roof also has a dining table, which is covered by the structure. The bench was equipped with high stools and a bar corner.
The objective was to create a distribution that transformed the gourmet space into functional, practical and cozy.
At the barbecue, attention is focused on the porcelain coating, which is very similar to corten steel. As a result, the concrete of the prefabricated barbecue area is camouflaged and the place is integrated with the color palette of the rest of the house.
Garden for small townhouse
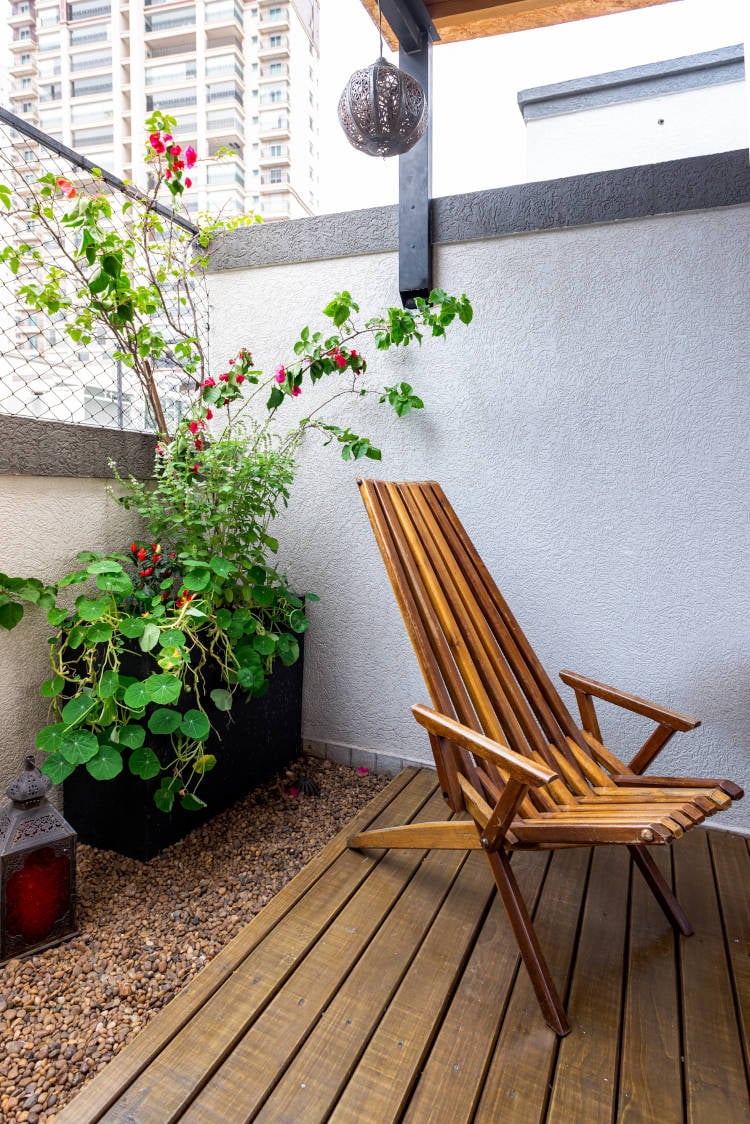
The roof also had a corner with vases with herbs and spices, including pepper, basil and nasturtium.
Furthermore, the pebbles around the vases camouflage the slab floor, where the deck did not reach. This gave the feeling that there is actually a garden in this space.
“We love being in contact with nature and wanted a cozy home, to be a breather in the middle of the city”, concludes Cezar.
Suppliers
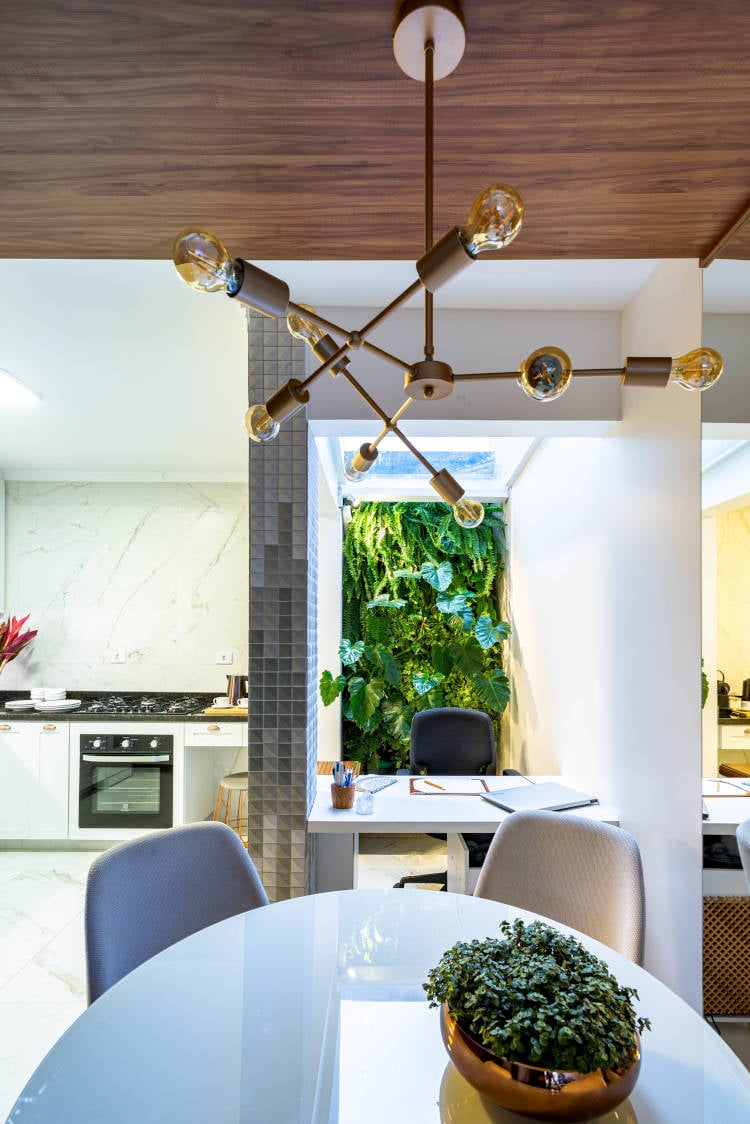
- Kitchen and living covering: Cerâmica Portinari
- Household appliances: Brastemp and Eletrolux
- Bathroom and toilet covering: Portobello
- Three-dimensional ceramic tiles: Dehuber
- Lighting: Yamamura
- Barbecue covering: Eliane
- Vinyl flooring: Durafloor
- Sanitary metals: Deca
- Furniture: Tons
- Wooden deck: José Motta Madeiras
- Hydromassage: Brazil bathtubs
More pictures
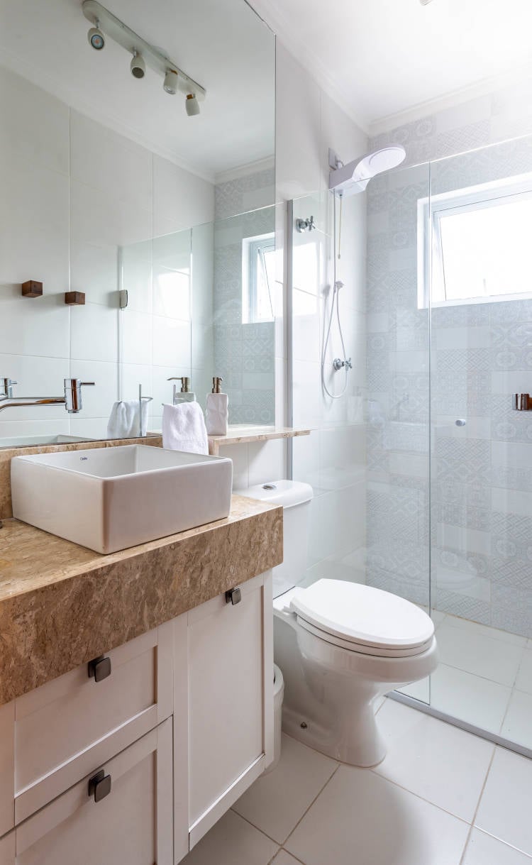
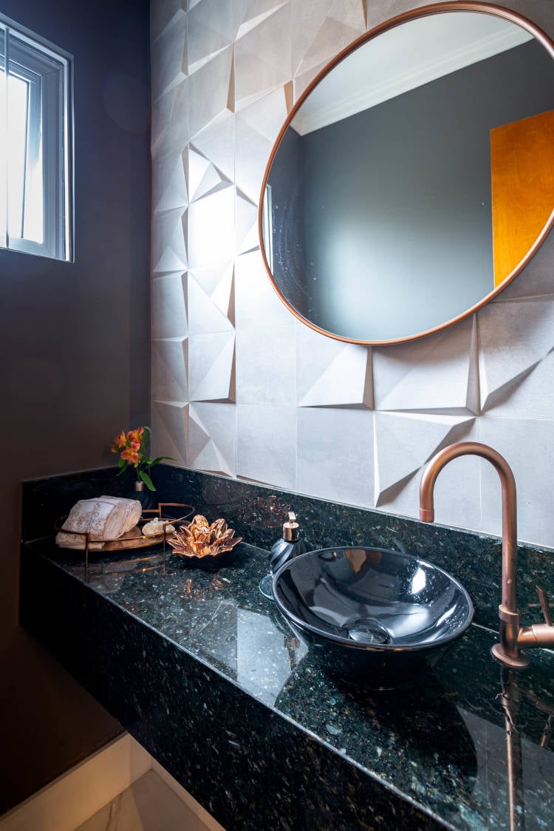
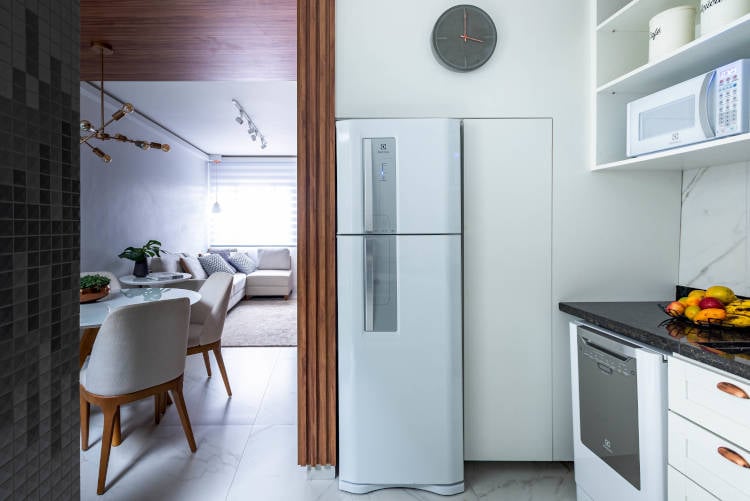
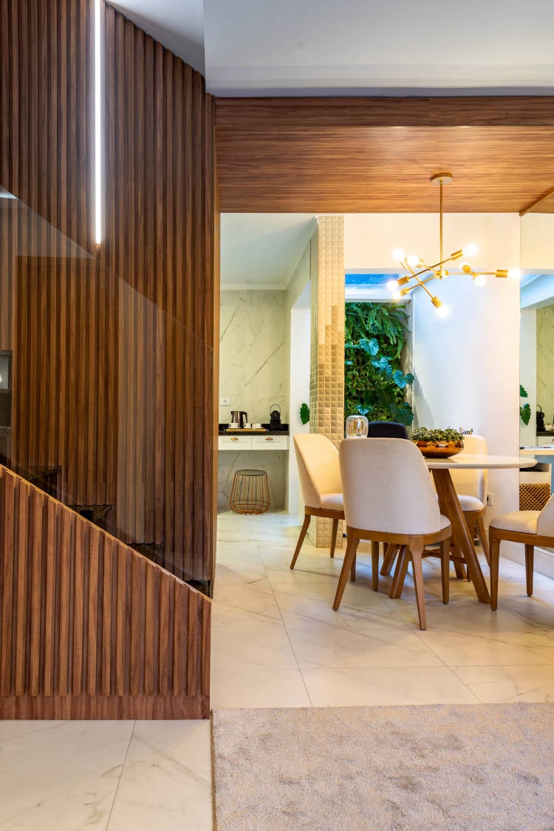
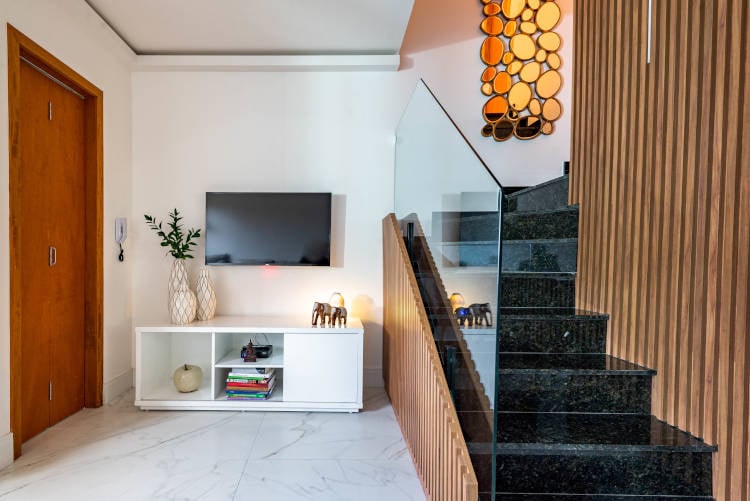
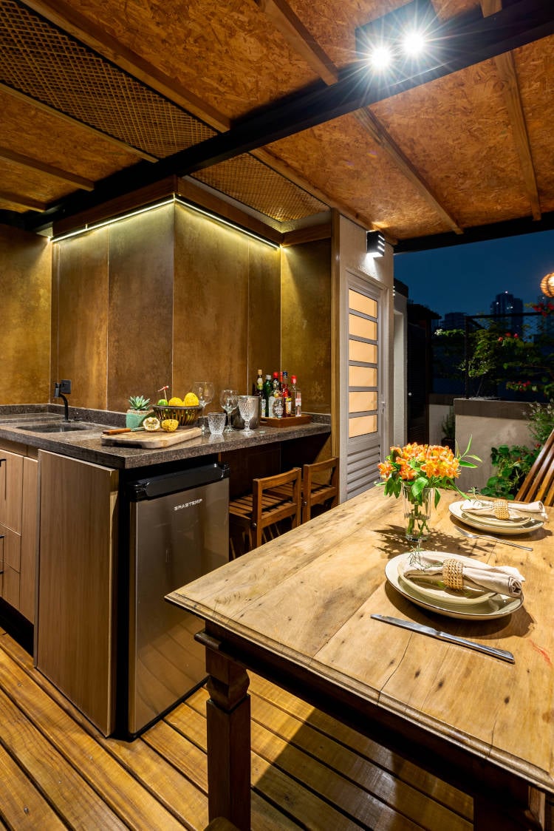
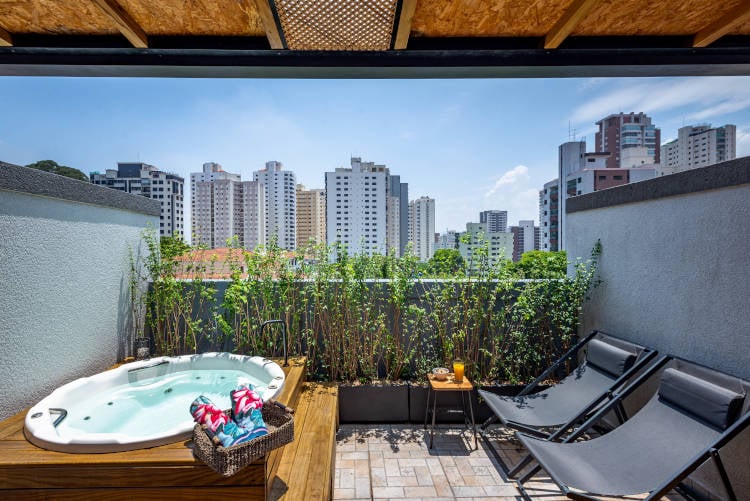
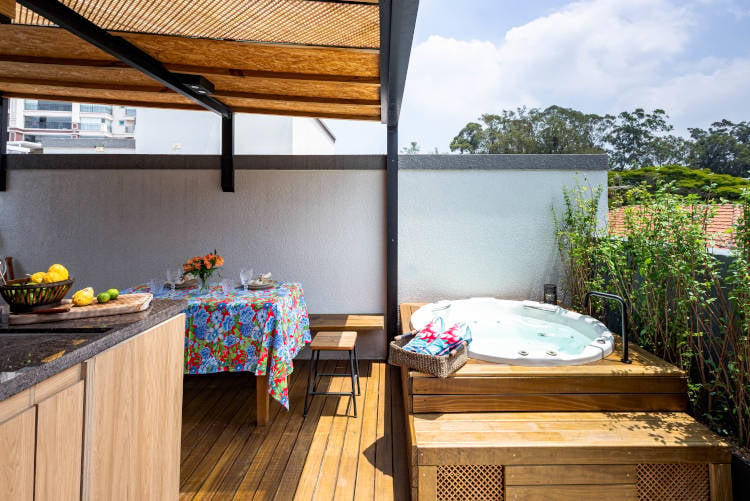
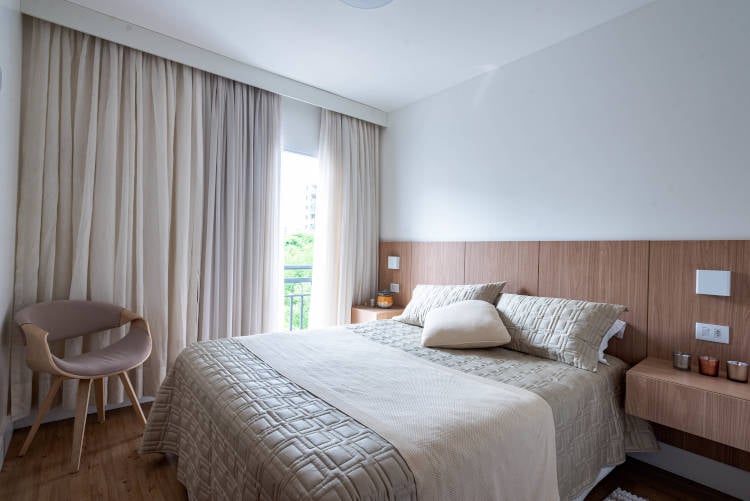
About Scarpato Arquitetura
Cezar Scarpato has a degree in architecture and urbanism from Universidade Presbiteriana Mackenzie (São Paulo) and is associated with the largest international sustainable architecture council since 2016 (Leed GA – USGBC).
He and his team are dedicated to designing and constructing buildings and environments that aim for a harmonious relationship with the natural environment, working on projects from small to large scale.
The passion for the profession is what motivates its team, valuing and taking advantage of the opportunity to build and create memorable experiences in everyday life through comfort, unique design and simplicity, always with great admiration and respect for nature and good human relationships.
Instagram: @scarpato_arq
Site: www.scarpato.arq.br
Alane Dias, Davi Brito and Giovanna Lima are in the 18th Paredão! On Sunday, another one of them says goodbye to the house; Which brother do you think will leave the program? Participate in the vote in the Fashion Bubbles poll and check partial results in real time!

Sign up for our newsletter and stay up to date with exclusive news
that can transform your routine!
Warning: Undefined array key "title" in /home/storelat/public_html/wp-content/plugins/link-whisper-premium/templates/frontend/related-posts.php on line 12
Warning: Undefined array key "title_tag" in /home/storelat/public_html/wp-content/plugins/link-whisper-premium/templates/frontend/related-posts.php on line 13

