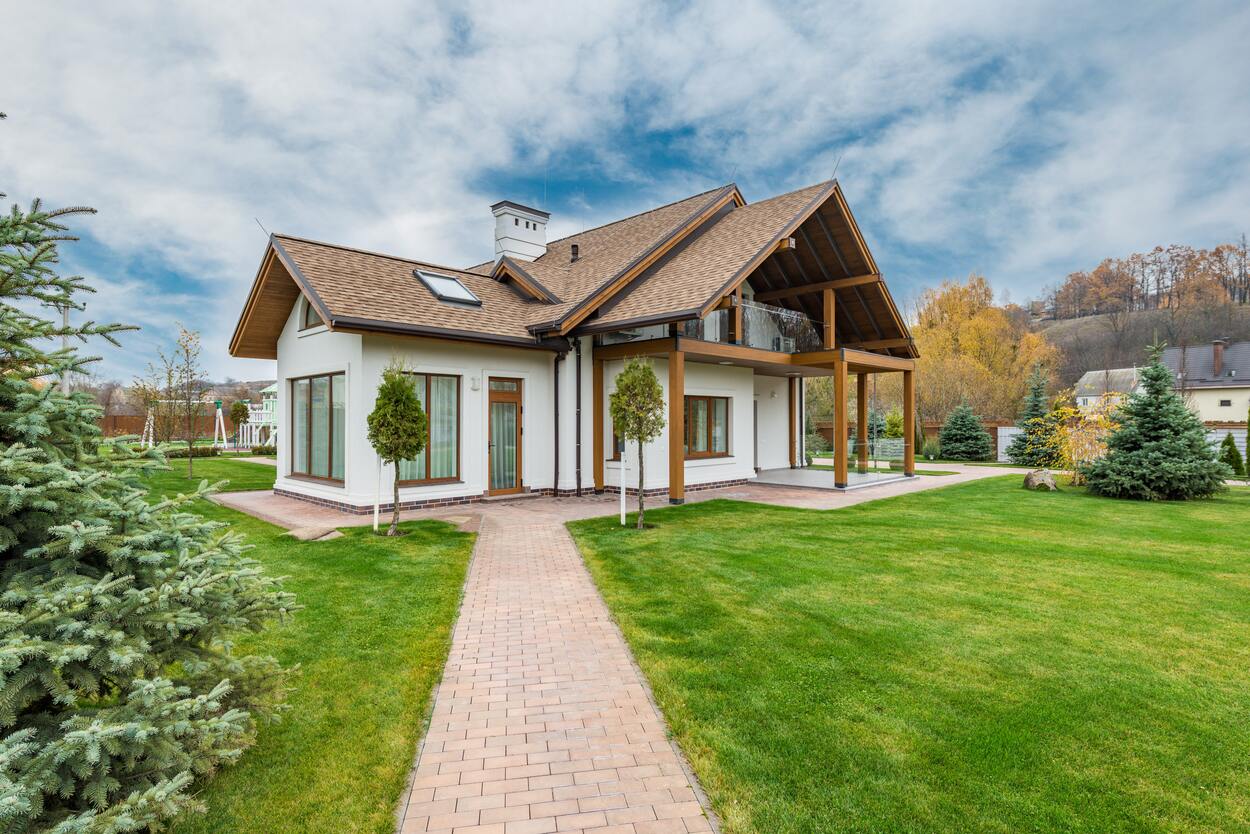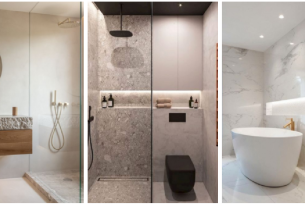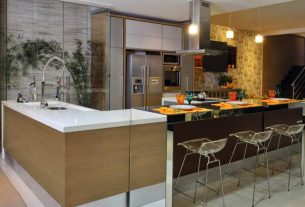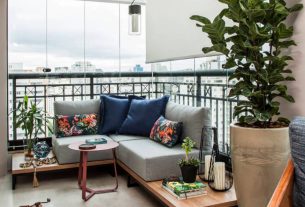What is the best way to build a 40m² house that is spacious and comfortable? The answer will depend on the size and position of your land. However, there are some tricks that can be adopted. This is the case of integrating environments and investing in custom furniture, for example.
So, if you want to know this and much more in detail, keep reading!
Apartment up to 40m²
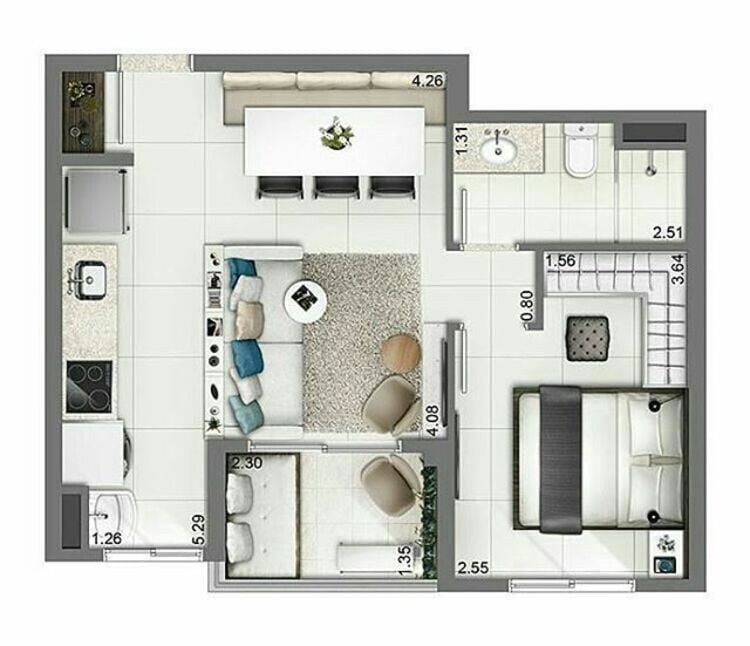
In Brazil, most apartments and houses are up to 40m². That’s why it’s so important to know different ways to use furniture to create a unique home full of personality.
In this case, we brought the model of a standard one-bedroom apartment. Since space is limited, the first step is to integrate as many environments as possible.
As a result, it can be seen that the dining and living rooms are separated from the kitchen only by a counter. Furthermore, the German corner is an excellent alternative to make the most of space and offer comfort at mealtimes.
Another point that deserves attention in this 40m² house is the balcony. After all, exploring this space guarantees an extra room to circulate in the house. This way, in addition to the bedroom and living room, it is possible to use the balcony as a reading or meditation corner.
This residence model is perfect for living alone or with just one partner. Although the bathroom is separate from the bedroom, which does not constitute a suite, the bedroom has a closet. Then there is a spacious corner to store clothes.
40m² house
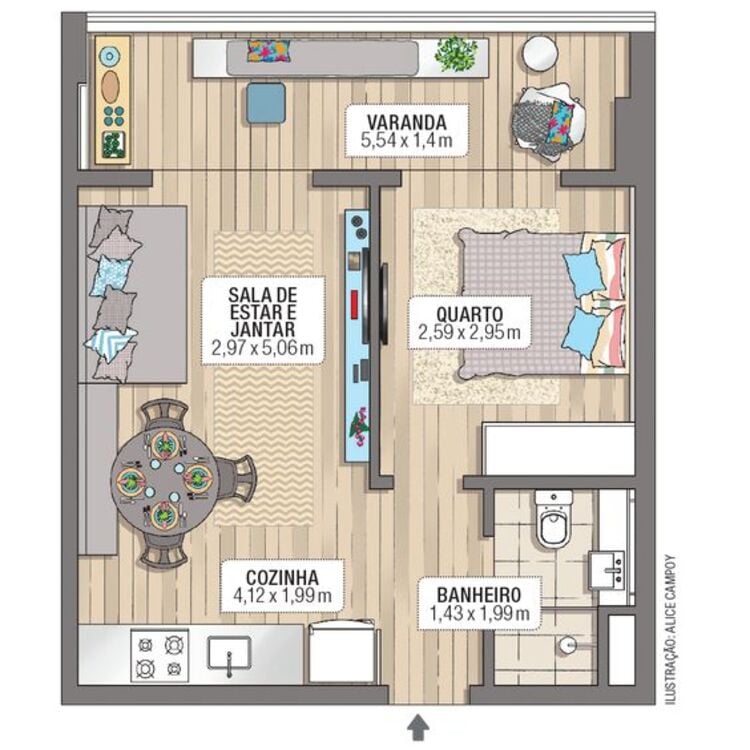
- Enjoy and follow us on Google News to find out everything about Fashion, Beauty, Celebrities, Décor and much more. Just click here, then on the little star 🌟 in the News
On the other hand, if you have a medium-sized plot of land or even half a plot, a 40 square meter house may be the best option. Even if there is no space left for a backyard with a pool, there will be comfortable rooms with a good circulation area.
Therefore, a resource used to take advantage of natural light and have an outdoor area was the balcony. Although many people think it is only characteristic of an apartment, it is also super valid for small houses.
Furthermore, here, once again, there is use of German singing. The main difference between this 40m² house plan and the previous model is the lack of a closet in the bedroom.
Therefore, the best option to fit a piece of furniture in a way that makes the most of the available space and invest in the planned ones.
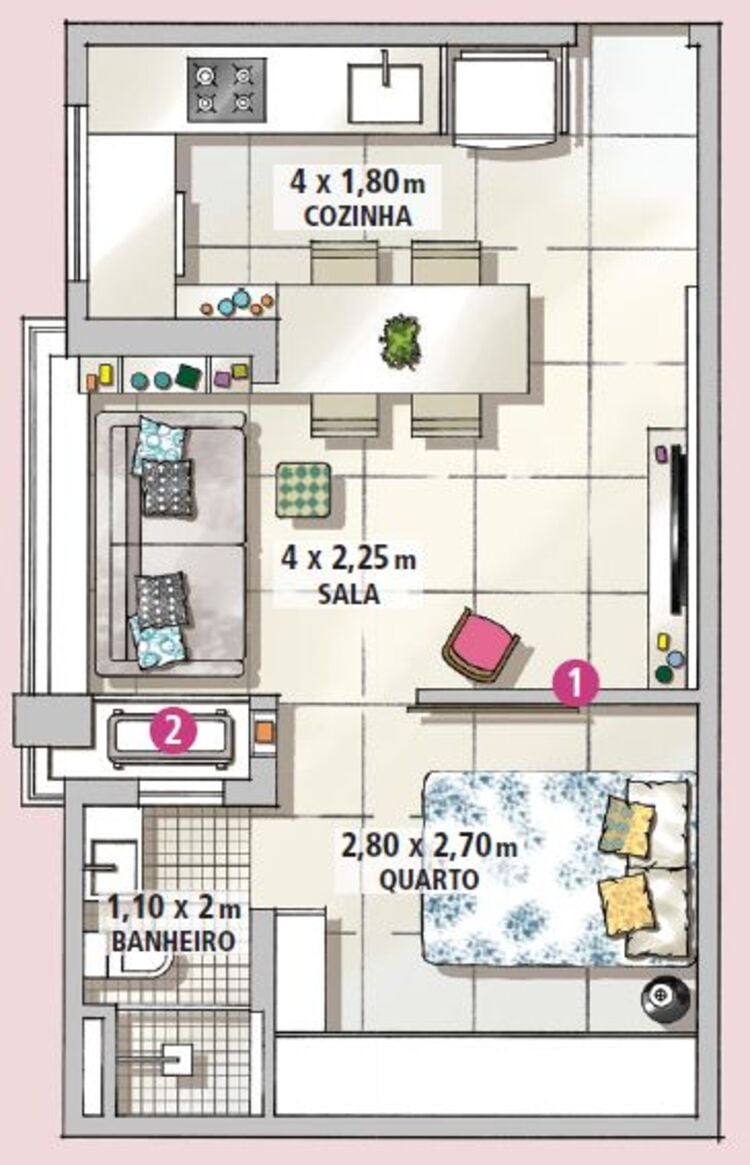
But, if you dream of having your own suite, perhaps this small house plan template will be your favorite. Furthermore, in this case, the residents’ idea was to focus on a more spacious kitchen.
Therefore, the alternative found was a model with an L-shaped kitchen plan. Thus, in addition to more space for cabinets, it is also possible to integrate the table with the counter. This way, there is plenty of support to prepare food.
This type of plan aims to replace the table with a counter. However, it is also possible to have a high bench with some stools. The second option is perfect for those who live alone and don’t usually receive many guests.
40m² house with 2 bedrooms
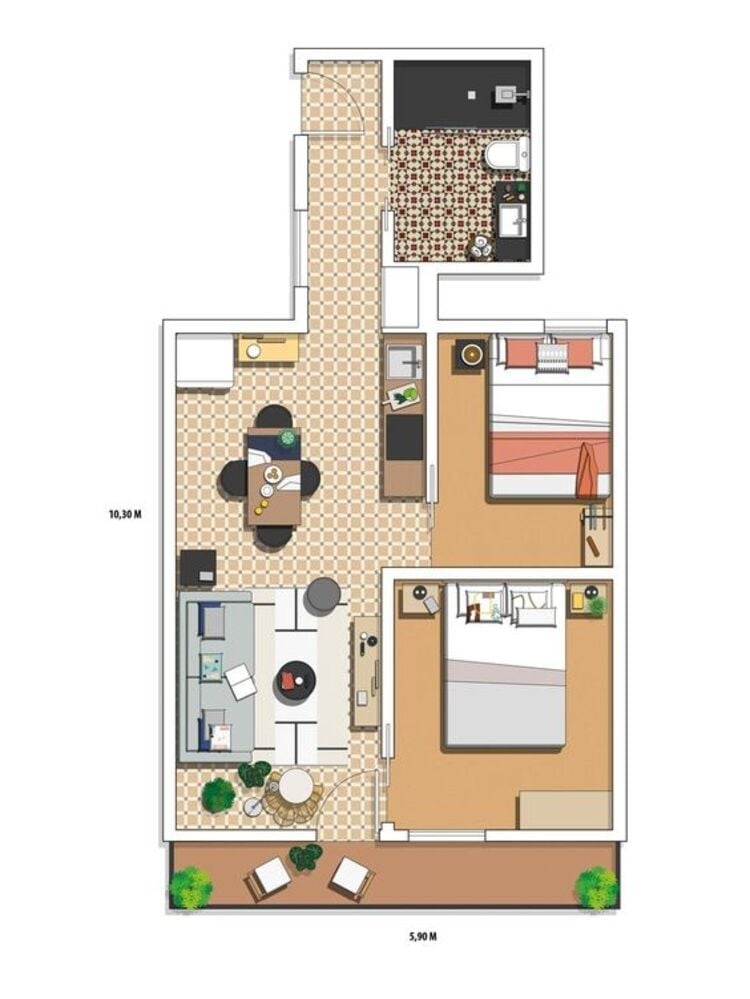
On the other hand, if you want a 40m² house with 2 bedrooms, you better be prepared. First of all, you need to keep in mind that the rooms will not be that spacious. At the same time, there will be no space left for non-essential furniture.
The shape of the house will depend on the structure of the land. In this case, a long property was the best option.
If there are only a couple of residents, it is important to highlight that the room furthest from the entrance will always be the best option for them. This is because it guarantees greater privacy if there are visitors in the second bedroom.
It is also usually larger. As a result, there will be more space for a double wardrobe and a door leading out to the balcony, for example.
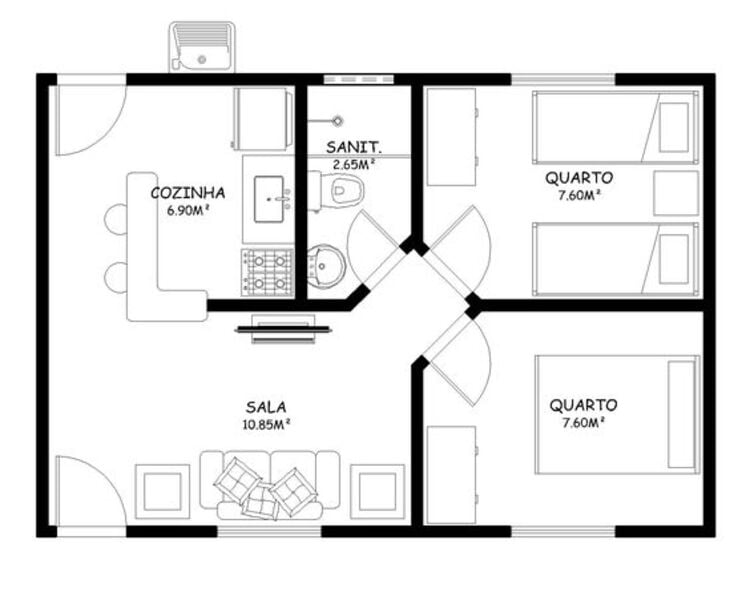
This is a 40m² house model with a different structure that houses a family of up to 4 people. Thus, one of the bedrooms is for the couple and the other has two beds for the children.
The difference in the project is the position of the corridor and how it diagonally breaks the door of the three rooms: two bedrooms and the bathroom. This alternative allows greater use of space without the use of a corridor.
Therefore, it also ends up being an economical and perfect option for those who want to build without spending a lot.
Unlike the other models already presented, this one does not include a dining room. In other words, meals are eaten at the kitchen counter.
Furthermore, another interesting point of the project is the laundry room in the external area. As the kitchen is very small, this was the alternative found to place the sink and washing machine. But it is important that they are in a covered area to preserve the appliance.
Conclusion
Regardless of the shape of the land, it is possible to build a 40m² house with or without a yard. What will define the spacing of the rooms is their organization and the furniture used.
Therefore, always invest in versatile models and, preferably, use planned ones. As a result, every inch of the space is taken advantage of.
Also check out other articles about houseplants. This way, you can choose, among so many examples, the one that best fits your taste and budget!
Alane Dias, Isabelle Nogueira and Lucas Henrique are on the 19th Paredão! On Tuesday, another one of them says goodbye to the house; Which brother do you think will leave the program? Participate in the vote in the Fashion Bubbles poll and check partial results in real time!

Sign up for our newsletter and stay up to date with exclusive news
that can transform your routine!
Warning: Undefined array key "title" in /home/storelat/public_html/wp-content/plugins/link-whisper-premium/templates/frontend/related-posts.php on line 12
Warning: Undefined array key "title_tag" in /home/storelat/public_html/wp-content/plugins/link-whisper-premium/templates/frontend/related-posts.php on line 13

