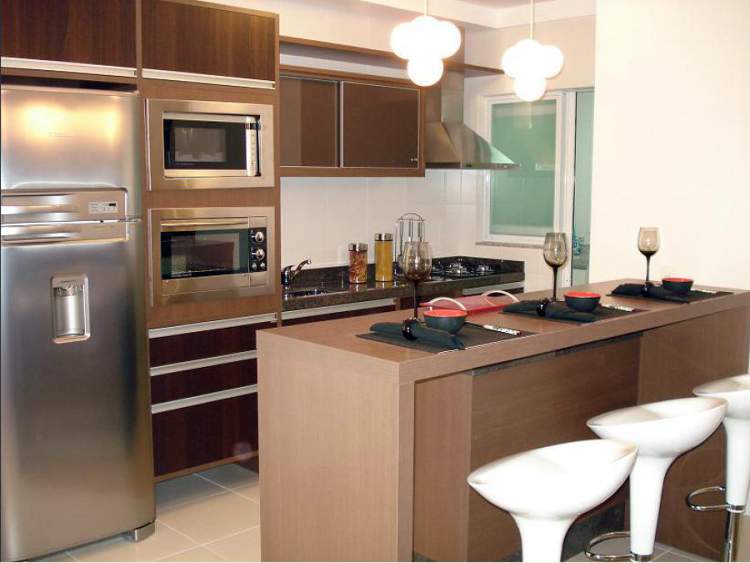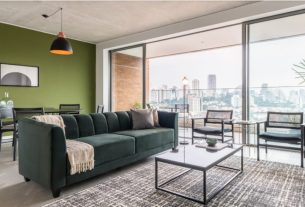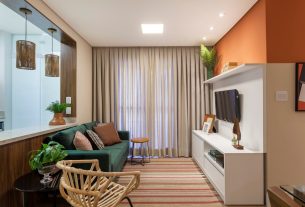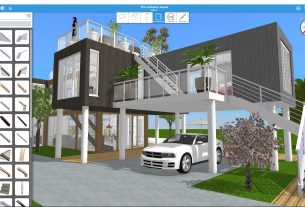Are you looking for photos and suggestions for assembling or decorate a small kitchen? Then this article is for you.
Gone are the days when the kitchen was the largest room in the house; as the decades passed, this space became smaller in apartments.
It does not mean a reduction in importance, but rather a compaction, you can have a small and functional planned kitchen without having to lose spaces that can be used to expand your living room, for example.
We’ve compiled the best ideas and photos for you to get inspired. Bet on custom furniture and transform your kitchen into an important, functional, welcoming and comfortable living area.
Small Planned Kitchen: Images and Suggestions for Inspiration
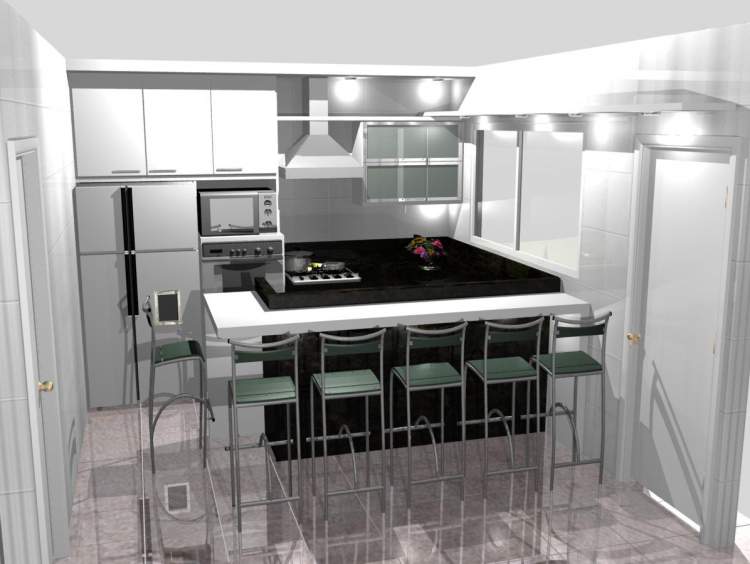
Custom furniture plays an important role in the decoration, especially of small kitchens. They allow you to make the best use of the space and promote the mobility of people within the room.
See too:
7 tips to make your kitchen look bigger
10 kitchen tricks to make your life a lot easier
Saving money in the kitchen: find out how to do it
Planned American Kitchen
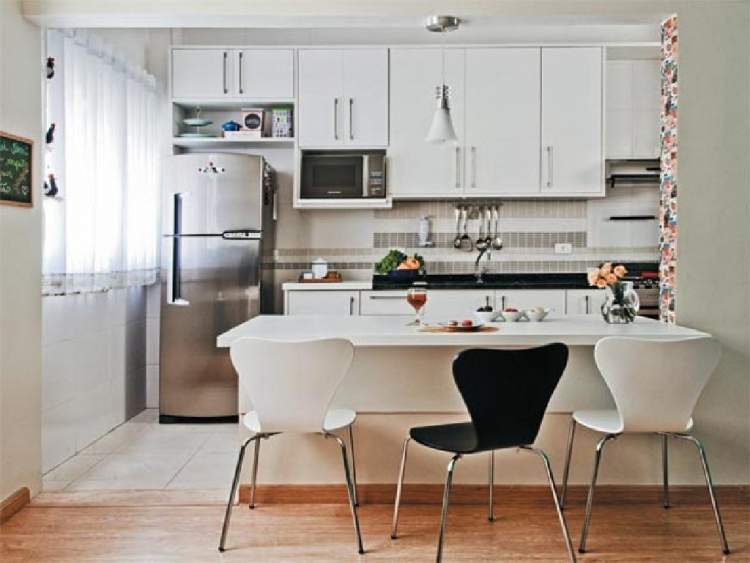
The so-called American kitchen is one that has no walls and is integrated with the rest of the apartment/house.
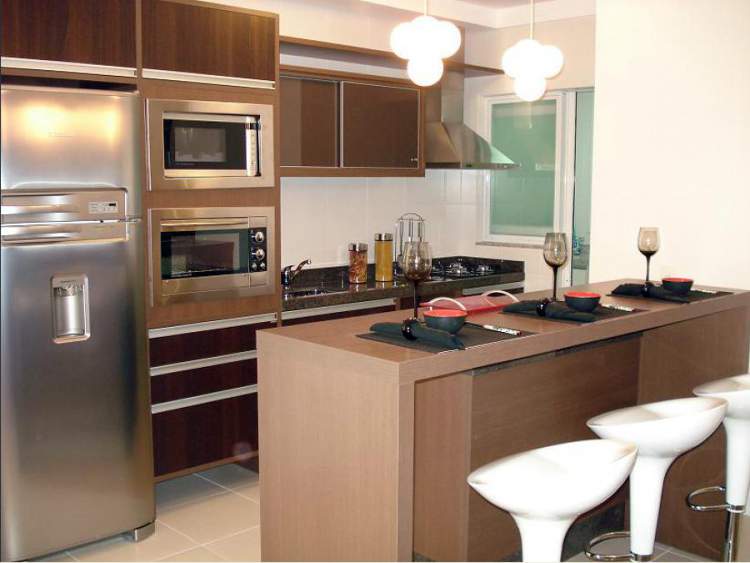
Note the presence of the counter that allows the kitchen to be delimited, but without isolating it from the rest of the space.
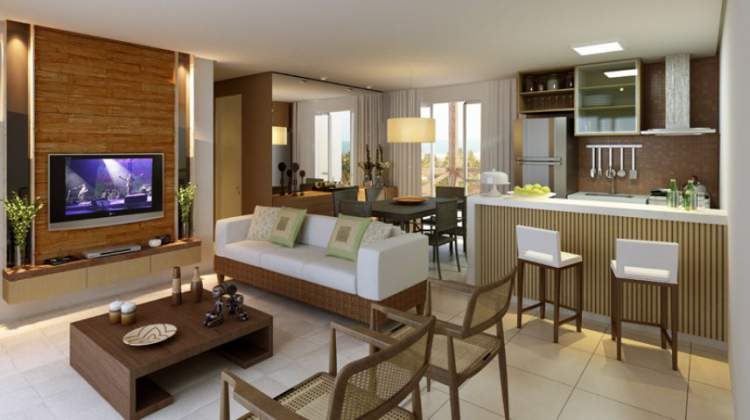
This type of cooking is interesting for those who like to gather friends at home to cook, but don’t want to spend the whole time focusing on the pans, missing out on the best conversations.
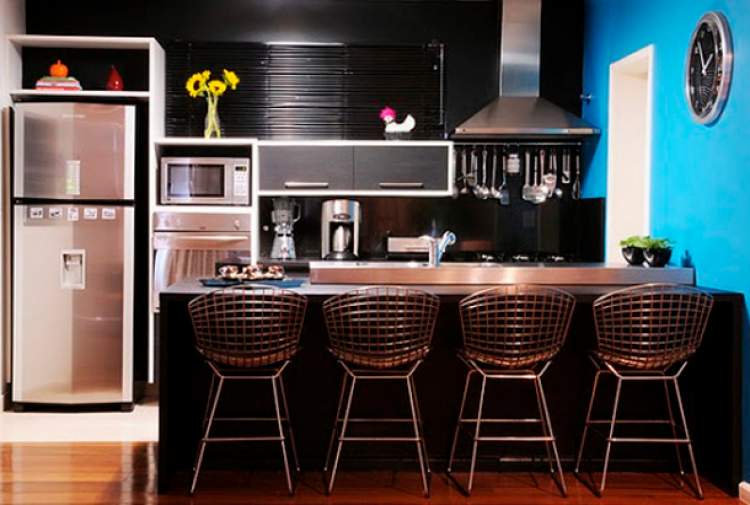
It can also be a good solution for those who want something modern that takes up as little space as possible.
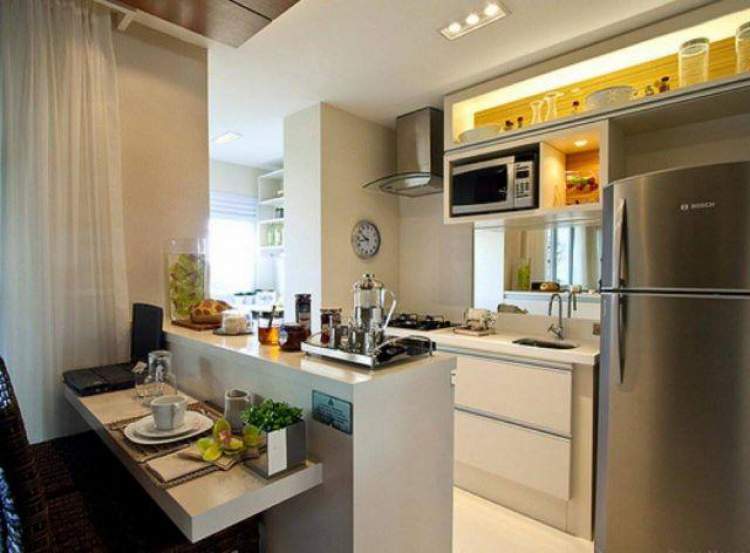
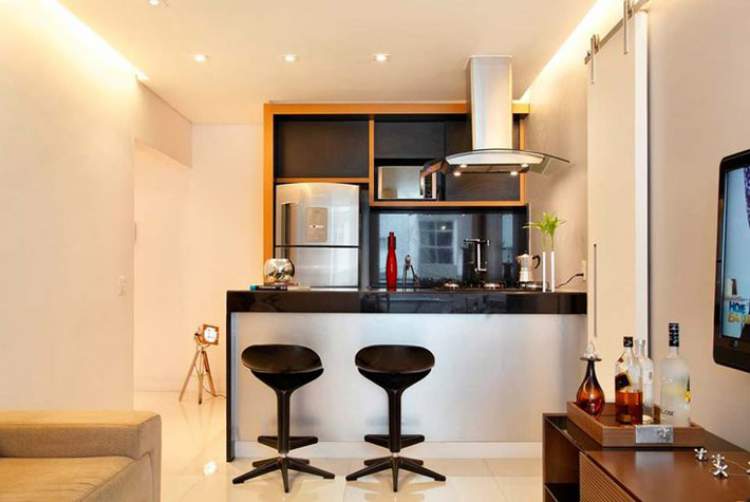
See too:
13 incredible ideas to decorate your backyard
The charm of dressing tables in the bedroom
Save more: make your own sofa
Integrated Planned Kitchen
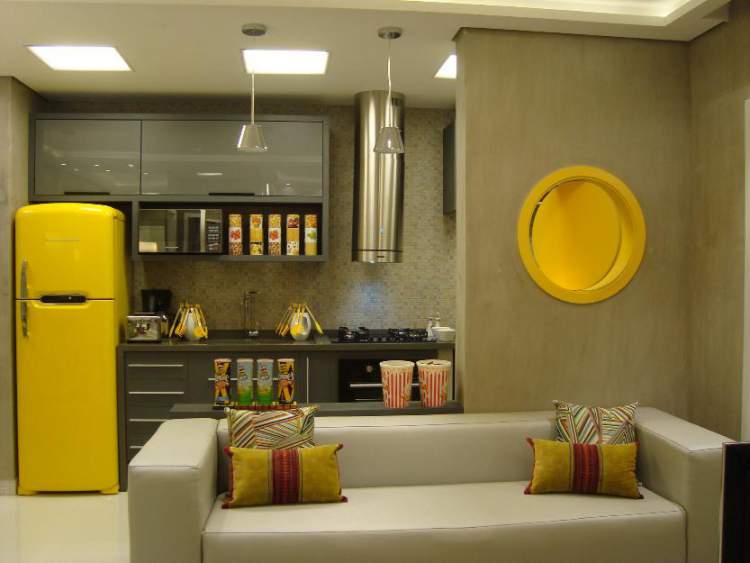
If your apartment is really small, it is essential to use your creativity so that your kitchen is functional and practical while taking up as little space as possible.
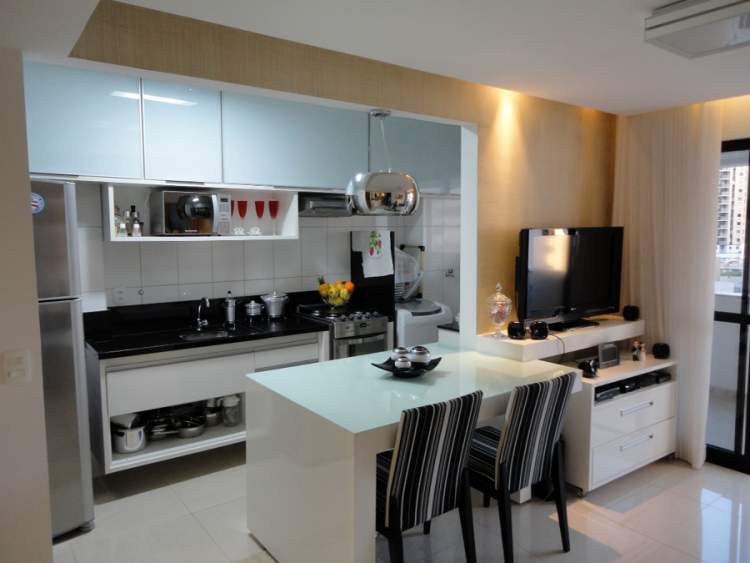
You can further integrate the kitchen with the living room following the idea of an American kitchen.
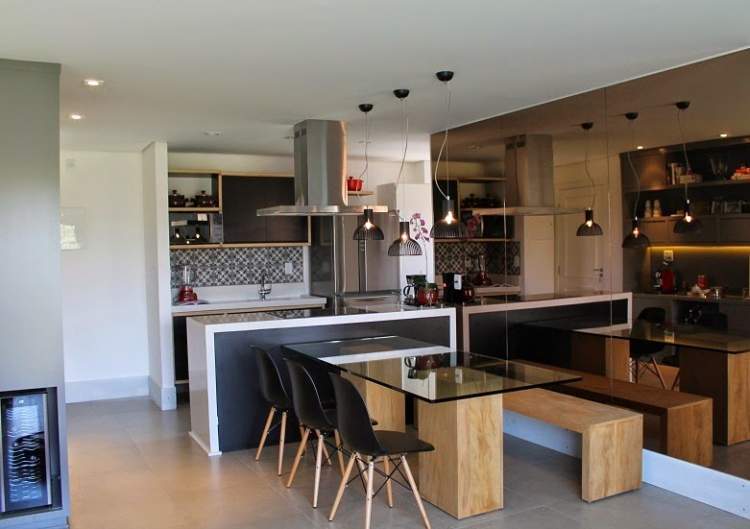
Note that there is a counter separating it, but it is more subtle.
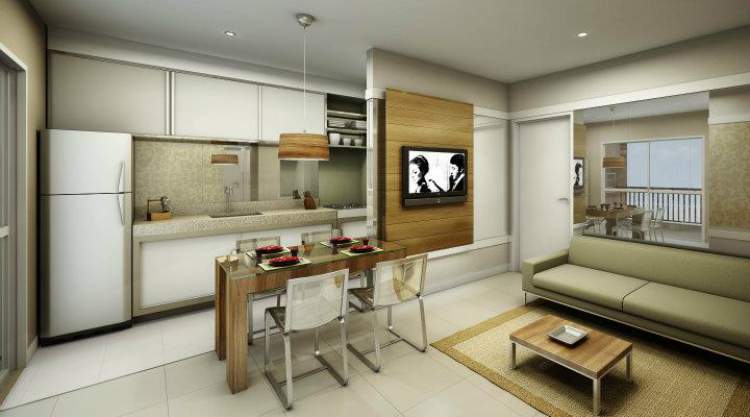
We can see that every corner of the space was used with maximum intelligence.
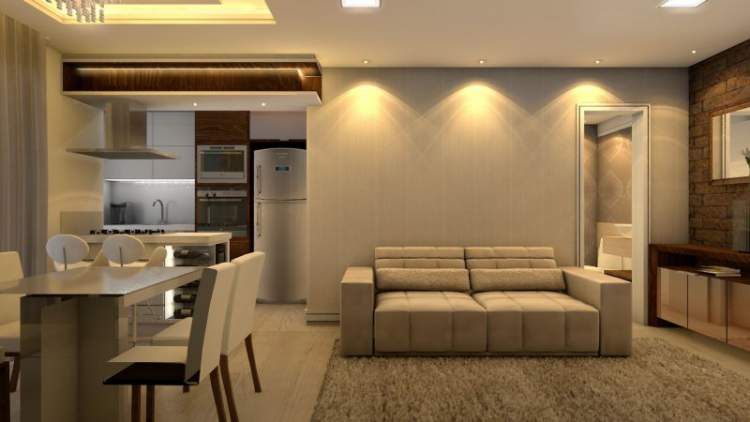
The use of strong colors in contrast to more sober colors helps create an illusion that the space is larger and also gives more life to your kitchen.
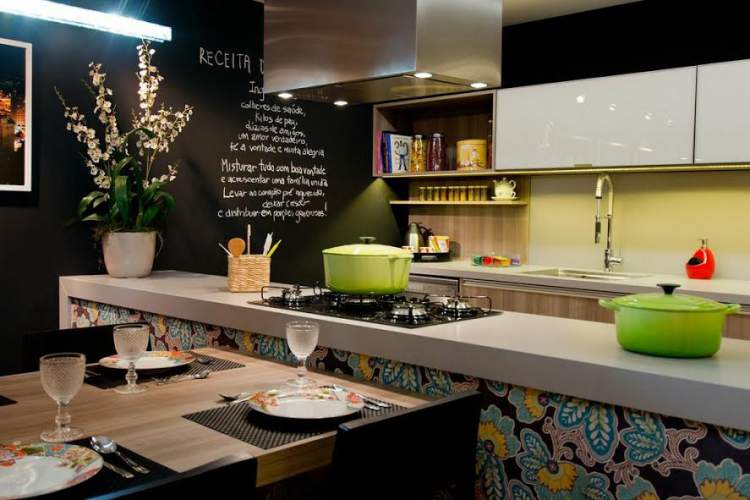
See too:
Do it yourself: renew the look of furniture and objects with dip-dye
4 creative ways to create homemade vegetable gardens using recycled materials
How to choose the best color for your bedroom
Kitchen + Dining Room
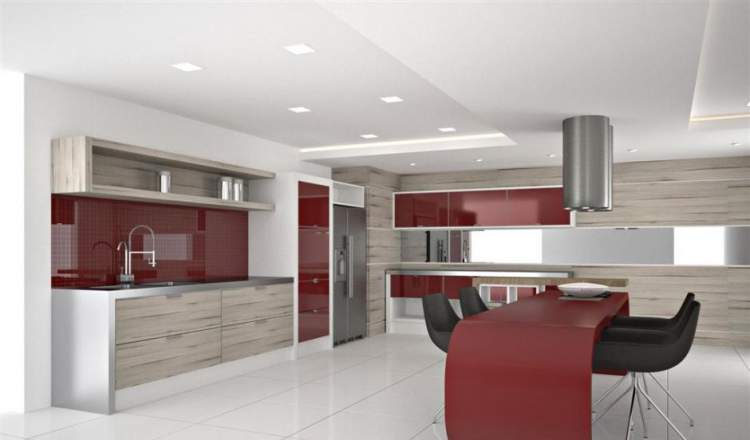
For those who have difficulty finding space to have a kitchen and a dining room, the tip is to integrate the two environments into a single space.
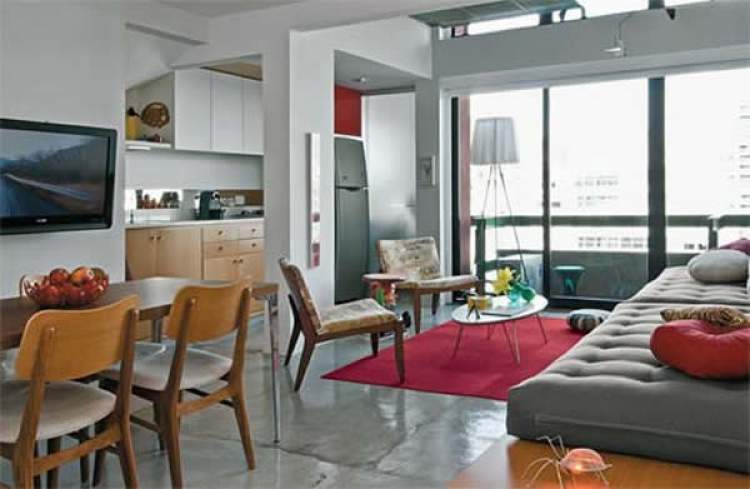
The effect can be achieved through the use of furniture that is truly designed to occupy each space reserved for that area.
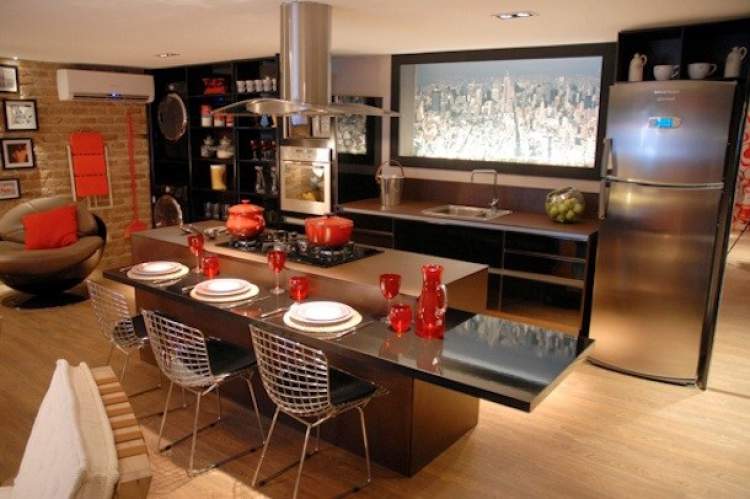
Choosing pieces with a more modern style can be interesting to make your space look deeper and larger.
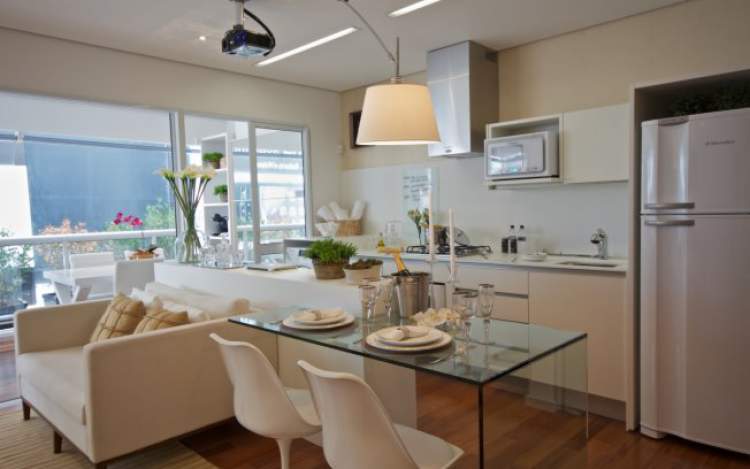
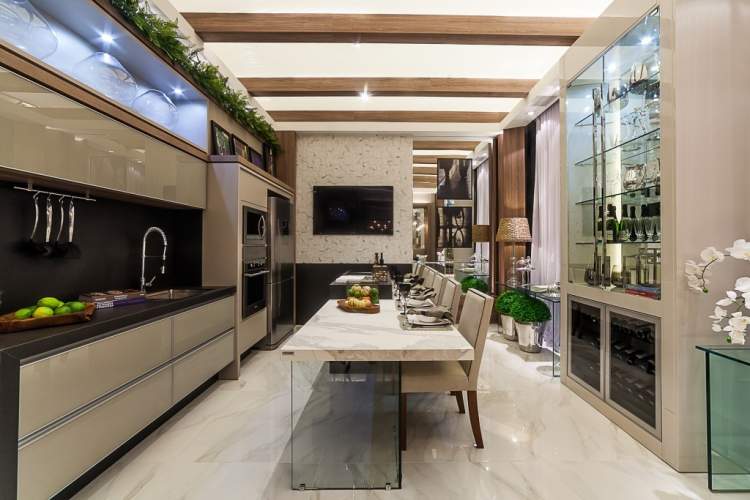
See too:
Wallpaper: how to choose the ideal one for your decor
See how to decorate a baby’s room without spending a lot
The secret to decorating a small bathroom
Kitchen Compacted on the Wall
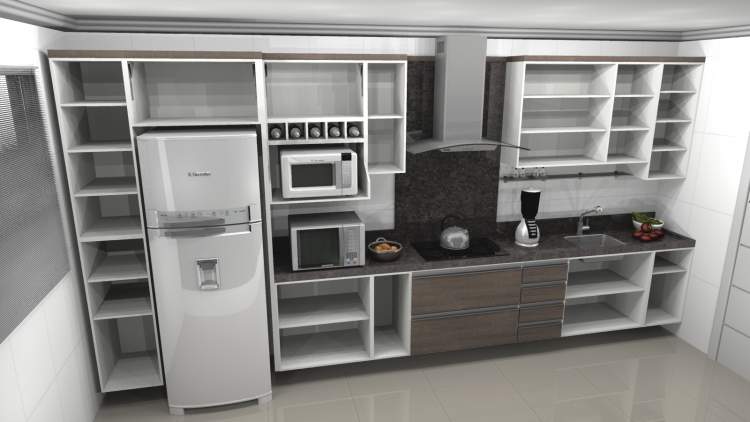
When it comes to planned furniture, it’s really worth thinking intelligently to make the best possible use of the space you have access to.
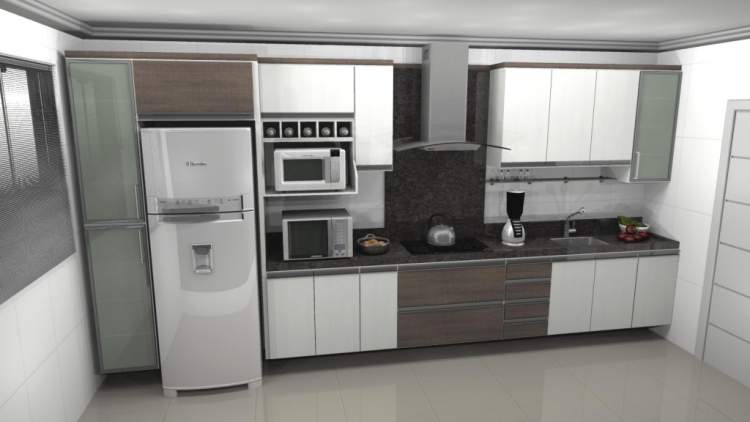
In this case, the tip is to think of the kitchen as being made up of blocks that will only occupy one wall, ideal for those who need to manage so as not to lose precious space in the living room.
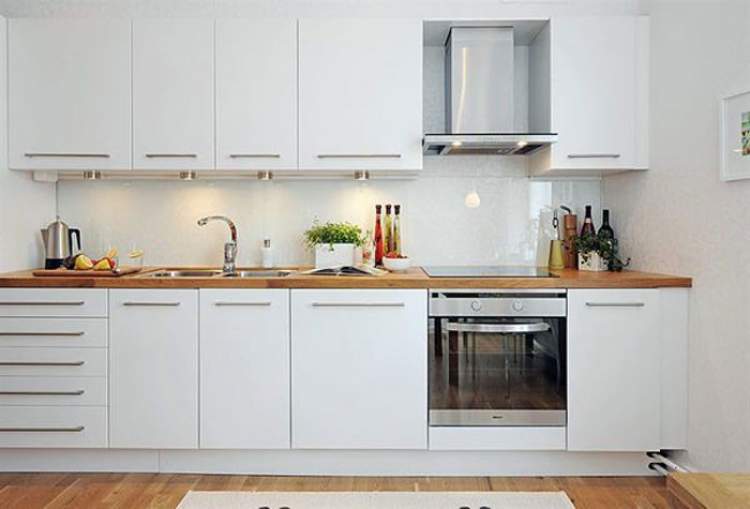
This is an example where the small planned kitchen can be summarized on a wall in your house/apartment.
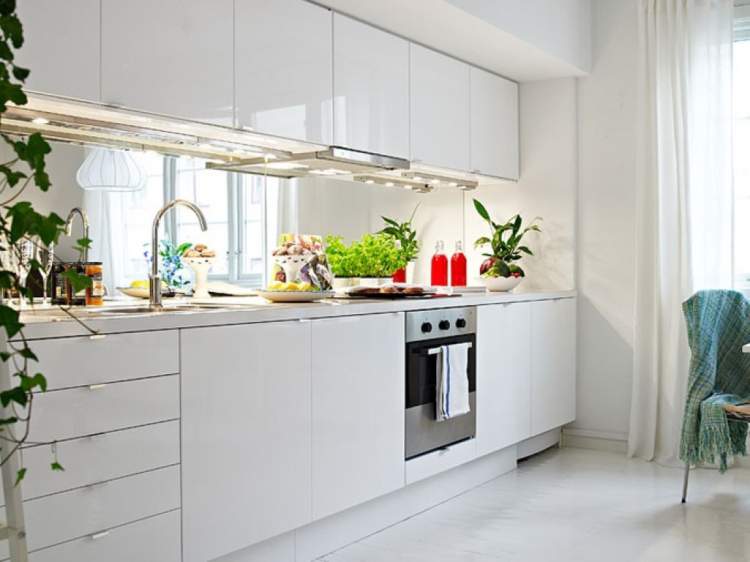
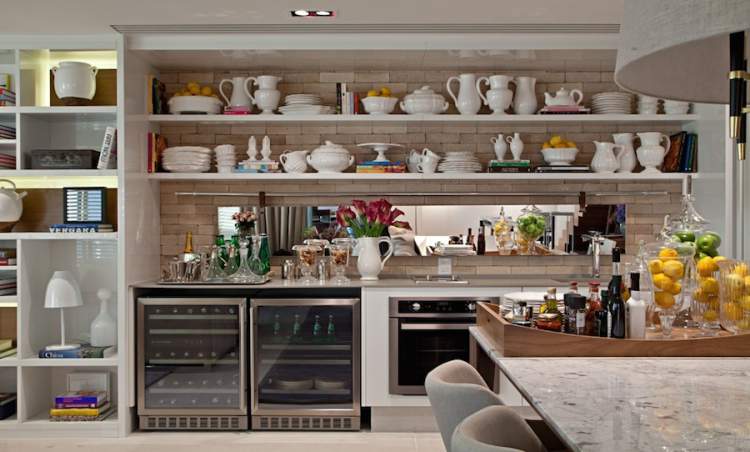
See too:
8 Tricks for decorating small spaces
7 things you need to do before buying decor items online
How to use artificial plants in your home decor
Using Strong Colors
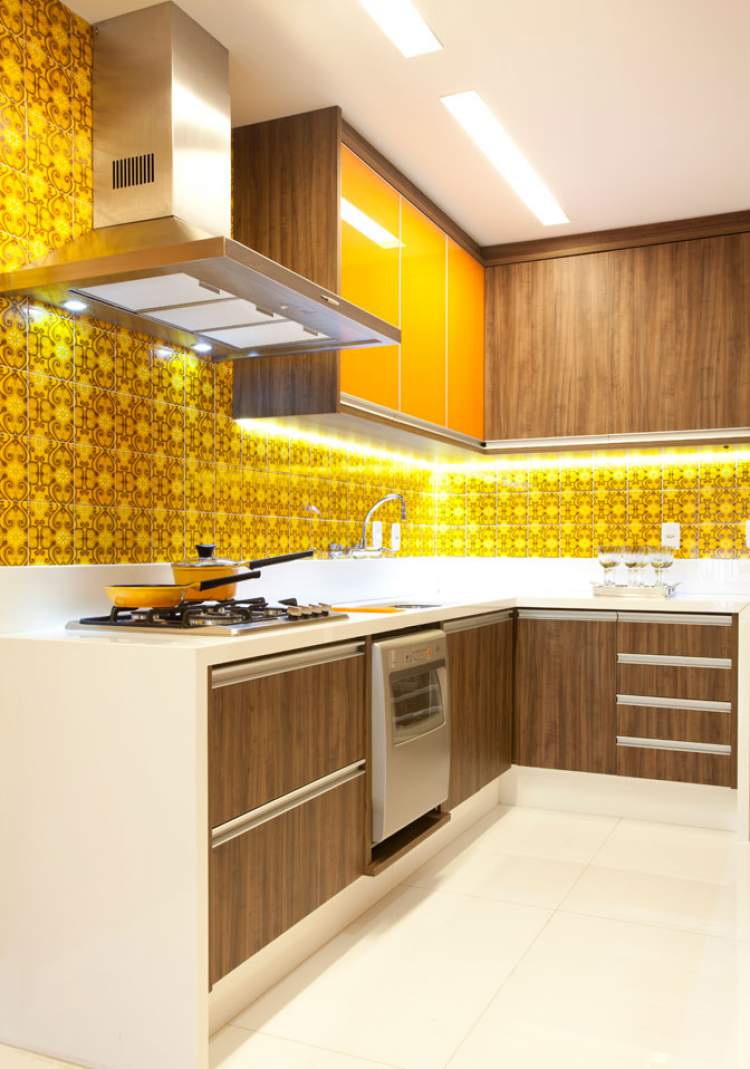
As we have already said, it is very smart to use strong, vivid colors as a counterpoint to more sober colors and materials to create an illusion that the space is deeper than it really is.
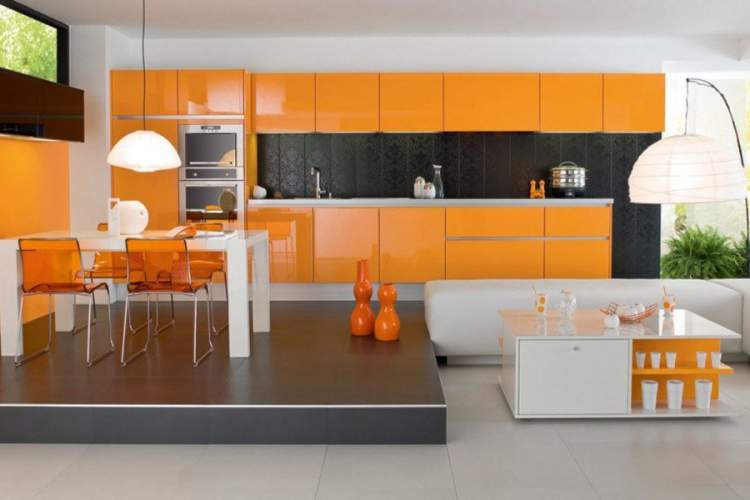
Even if you have a small space in your kitchen, you don’t need to make this so clear. You can create this contrast in a way and make the space become more dynamic.
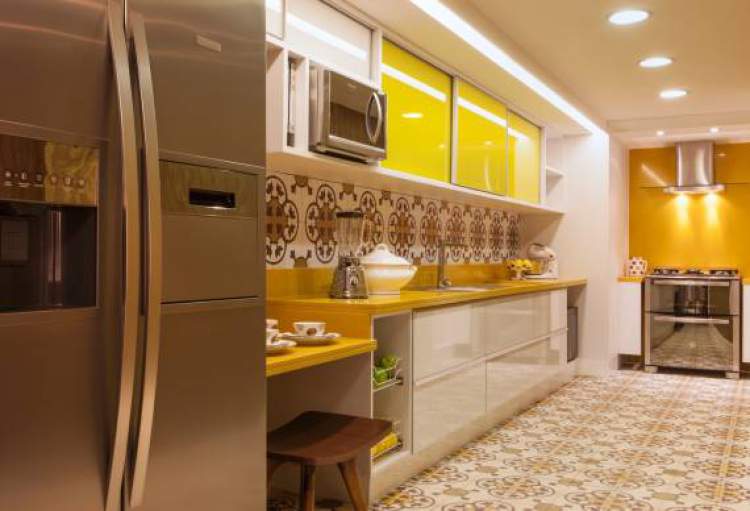
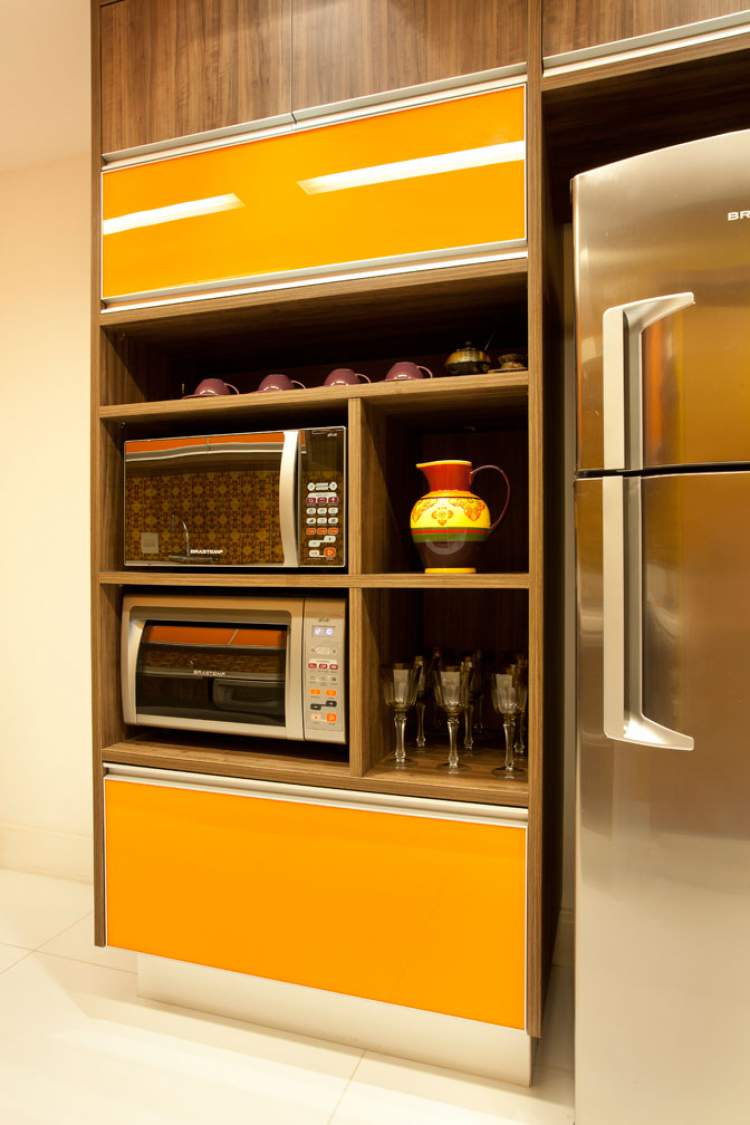
See too:
How to apply Feng Shui in your home
Children’s room decoration: creativity, stimulation and safety
7 tips to make your kitchen look bigger
Kitchen + Living Room
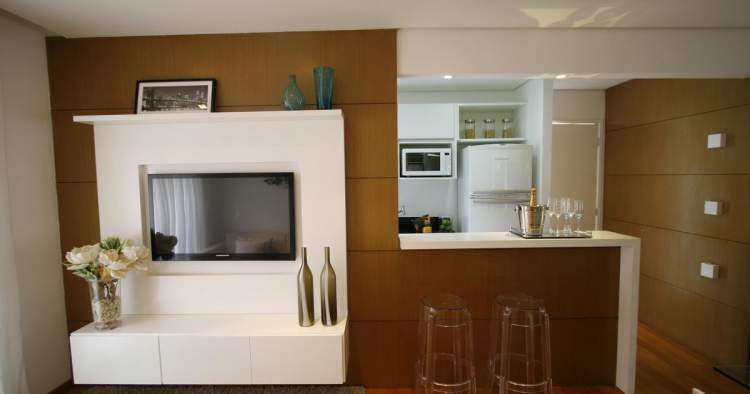
For those who like to host a reception for their friends, the tip is to opt for this powerful combination in which the kitchen is integrated into the living room.
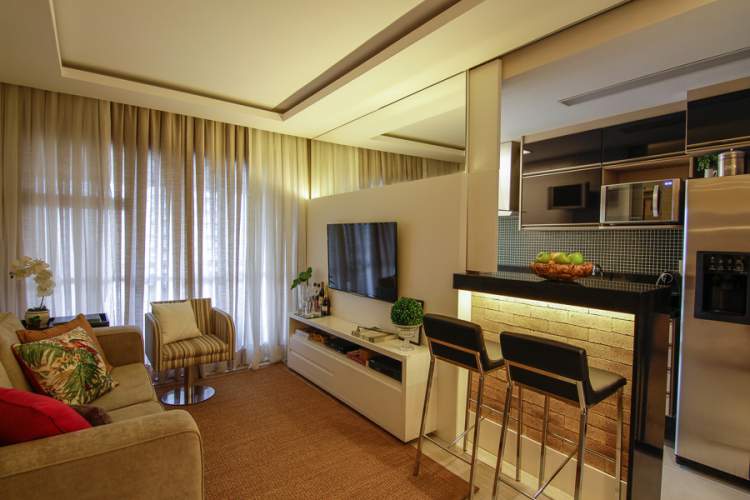
Note that only one (incomplete) wall separates the two spaces, allowing people to circulate around your home during a more informal lunch or dinner.
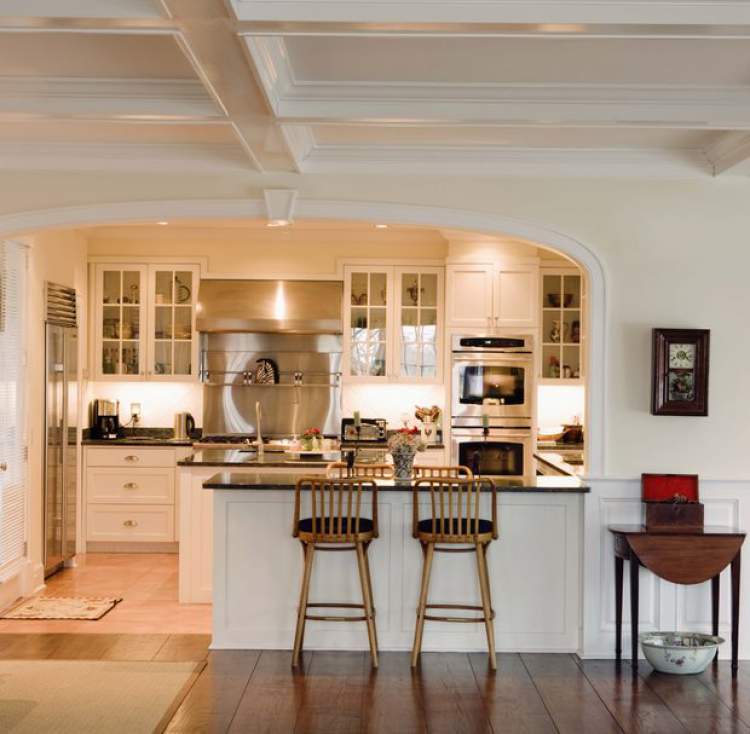
You can take the opportunity to create a bar in your dining room, making your receptions even more interesting.
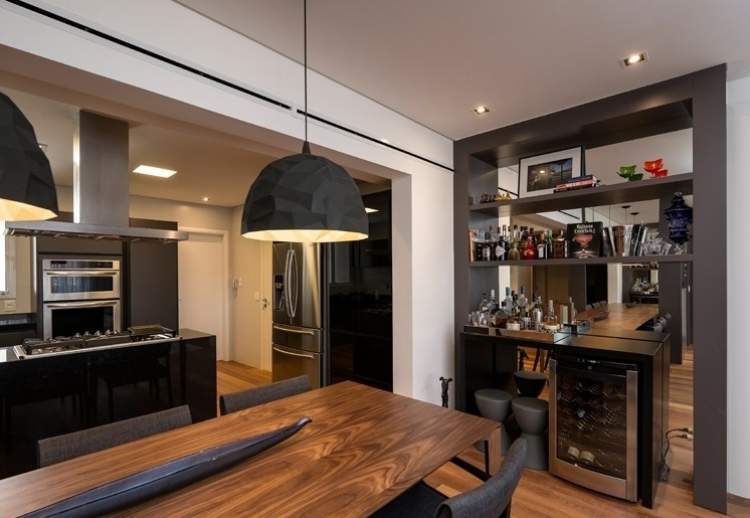
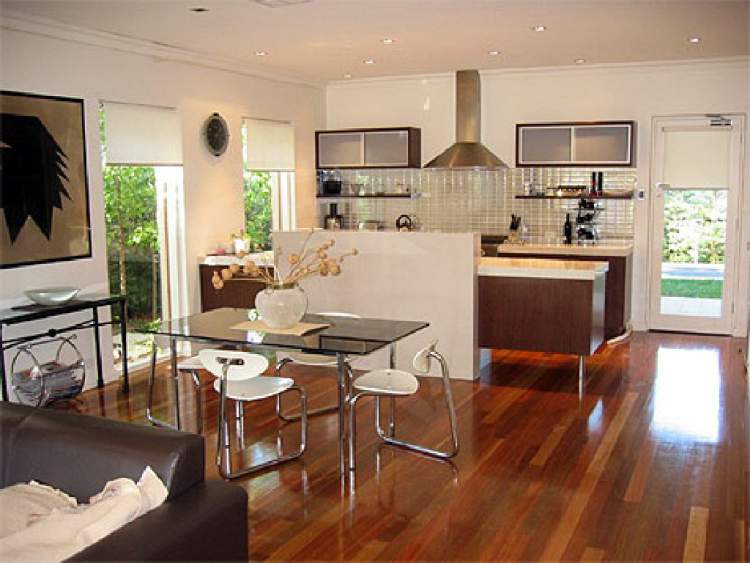
See too:
How to decorate a small room
How to decorate a small room
10 items that can make your home decor tacky
Block Kitchen
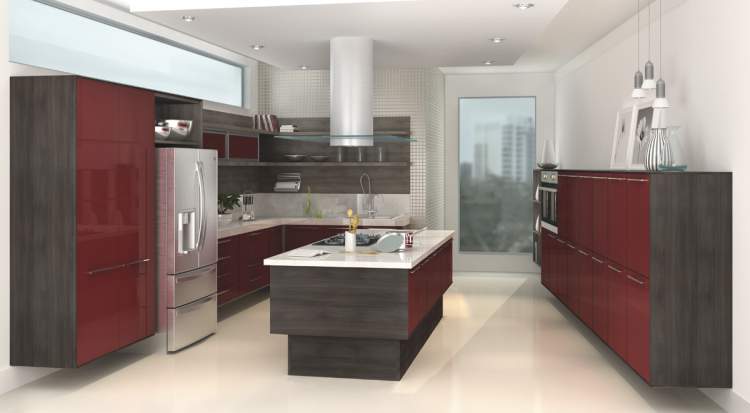
When you don’t have much space available, it’s interesting to use the idea of blocks, that is, creating fills leaving space for circulation.
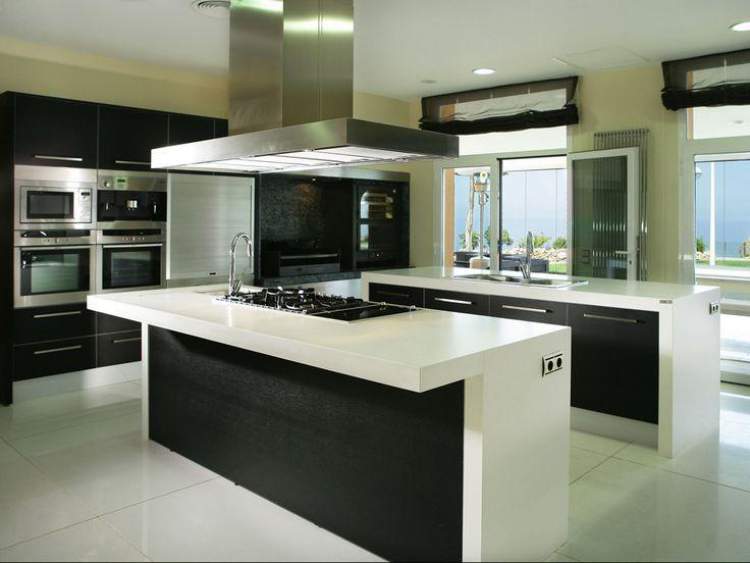
Although it is a very compact kitchen, it offers all the comfort expected from a kitchen and surprisingly solves all everyday demands, even on days when you need to cook more elaborate dishes.
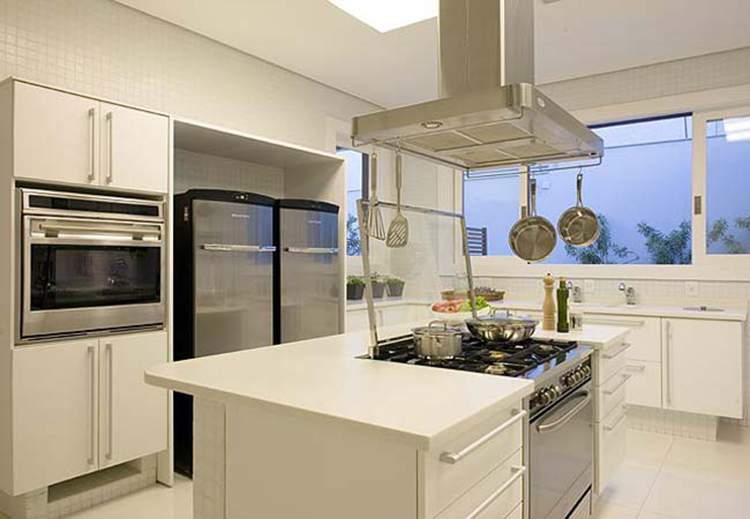
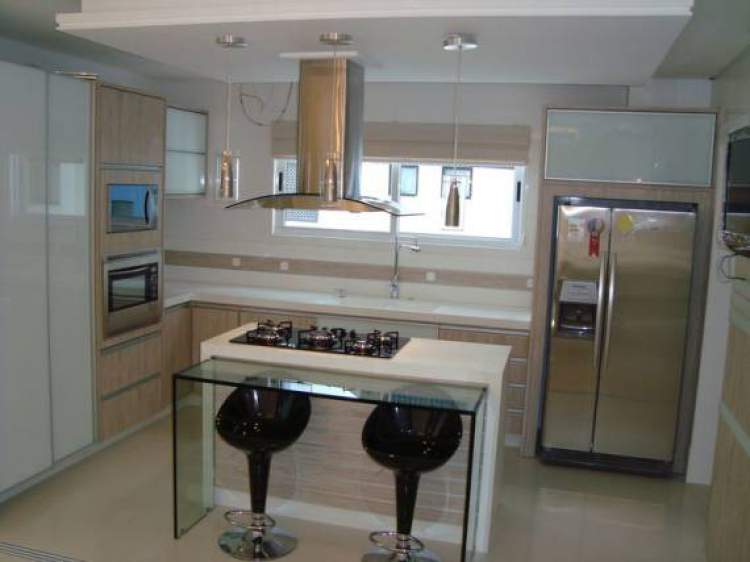
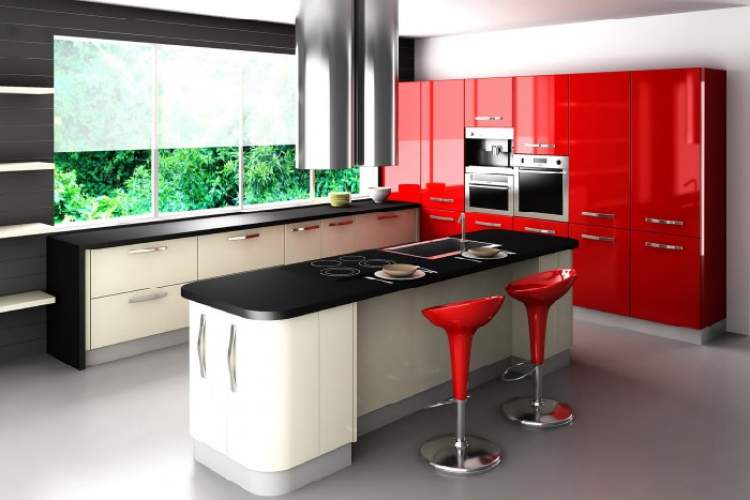
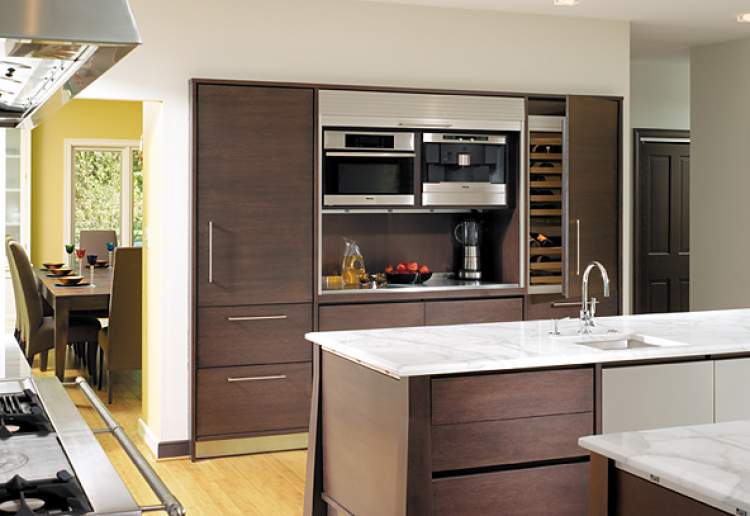
Is there a model of small fitted kitchen that did not appear in the article and that you would like to see published here on the Beauty and Fashion Website? Leave your answer in the comments below!

Sign up for our newsletter and stay up to date with exclusive news
that can transform your routine!
Warning: Undefined array key "title" in /home/storelat/public_html/wp-content/plugins/link-whisper-premium/templates/frontend/related-posts.php on line 12
Warning: Undefined array key "title_tag" in /home/storelat/public_html/wp-content/plugins/link-whisper-premium/templates/frontend/related-posts.php on line 13

