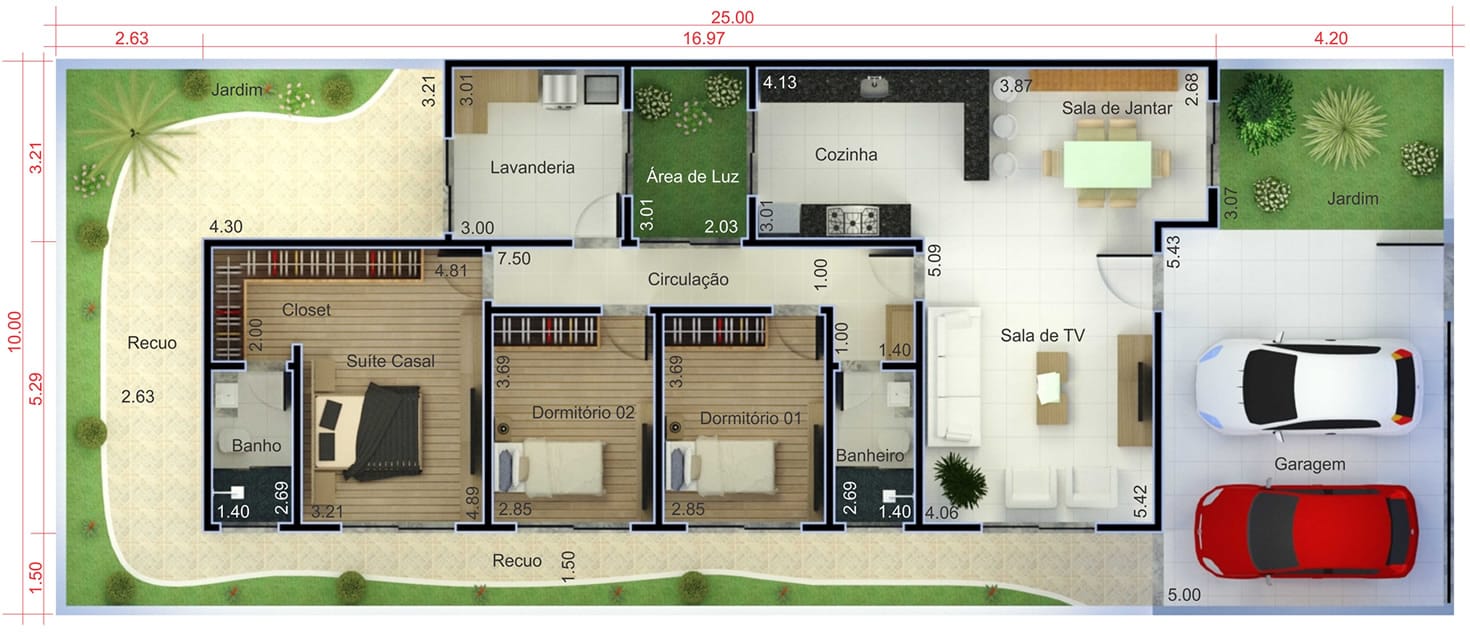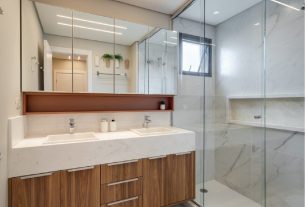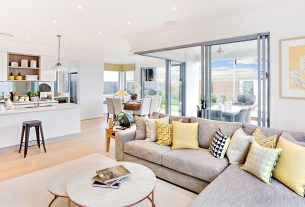Currently, the 3-bedroom house is trending in the world of construction. This is because with the pandemic, the need for a space for a home office became essential. As a result, instead of creating an exclusive space for remote work, architects and engineers have suggested a third bedroom in the residence.
Thus, it can be used both as a guest room and as a home office. In other words, making a multifunctional room is an excellent option for those looking for versatility.
Furthermore, in cases of larger families, it is interesting to opt for double rooms. Therefore, today we bring you a special about a 3-bedroom house. Therefore, here you will find 15 floor plan models that have a double garage, backyard, double bedroom and even the simplest models.
So, choose your favorite project and start your renovation or construction today!
- In the meantime, enjoy and follow us on Google News to find out everything about Fashion, Beauty, Celebrities, Décor and much more. Just click here, then on the little star 🌟 in the News.
House with 3 bedrooms and double garage
A 3-bedroom house usually has at least 4 residents. Taking into account that one of the rooms is for visitors. Therefore, most of them need extra space in the garage as well. After all, when the little ones are older they will have a car or the owners themselves already have these vehicles.
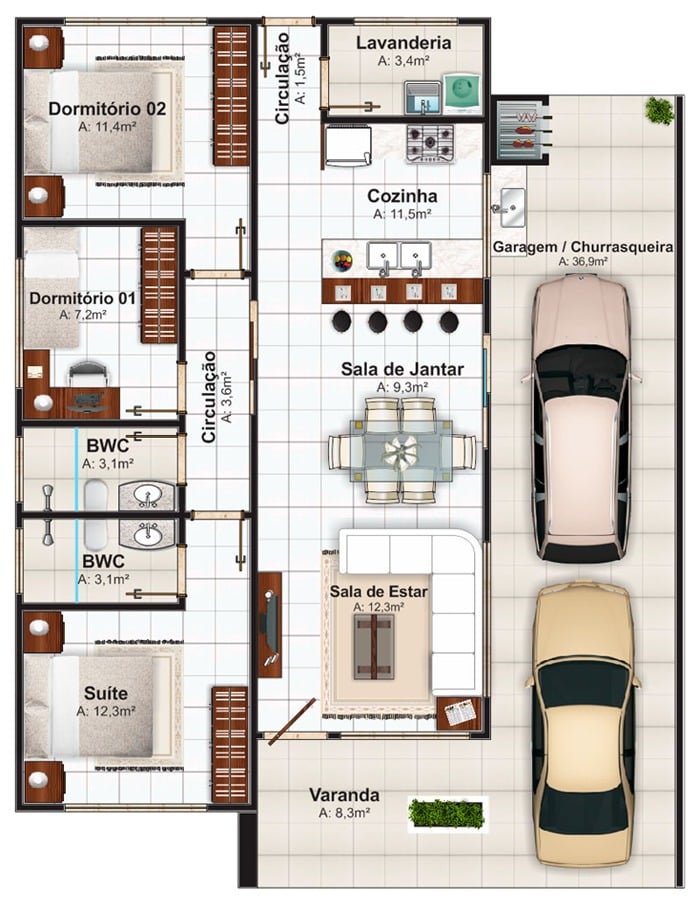
To achieve this, there are two ways to arrange the garage. Firstly, where the cars are next to each other or one behind the other. The advantage of the first option is the independence to remove any of the vehicles without the other leaving first.
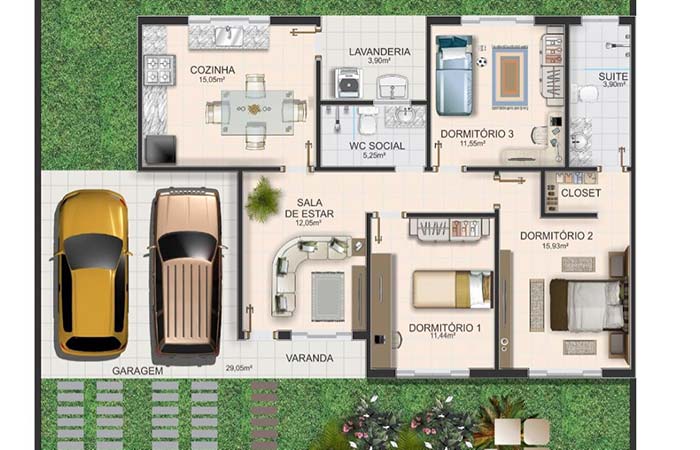
But, now talking about the house with 3 bedrooms, in this project there are 3 suites. As a result, instead of a full bathroom for guests to use, there is a guest toilet next to the kitchenette.
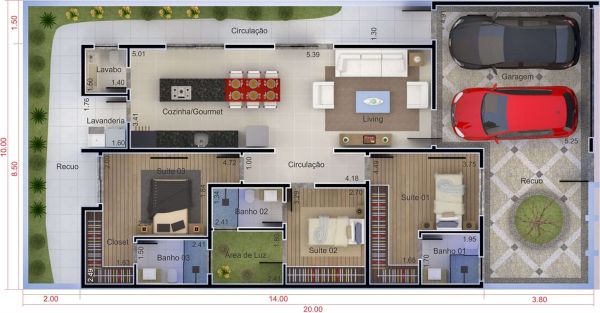
On the other hand, in this example there are two bathrooms in the house. One suite and the other shared. Furthermore, notice that in the suite there is a partition made between the bed and the bathroom. It can be made with the wardrobe itself to form a closet. As a result, there is no need to build a wall in this space.
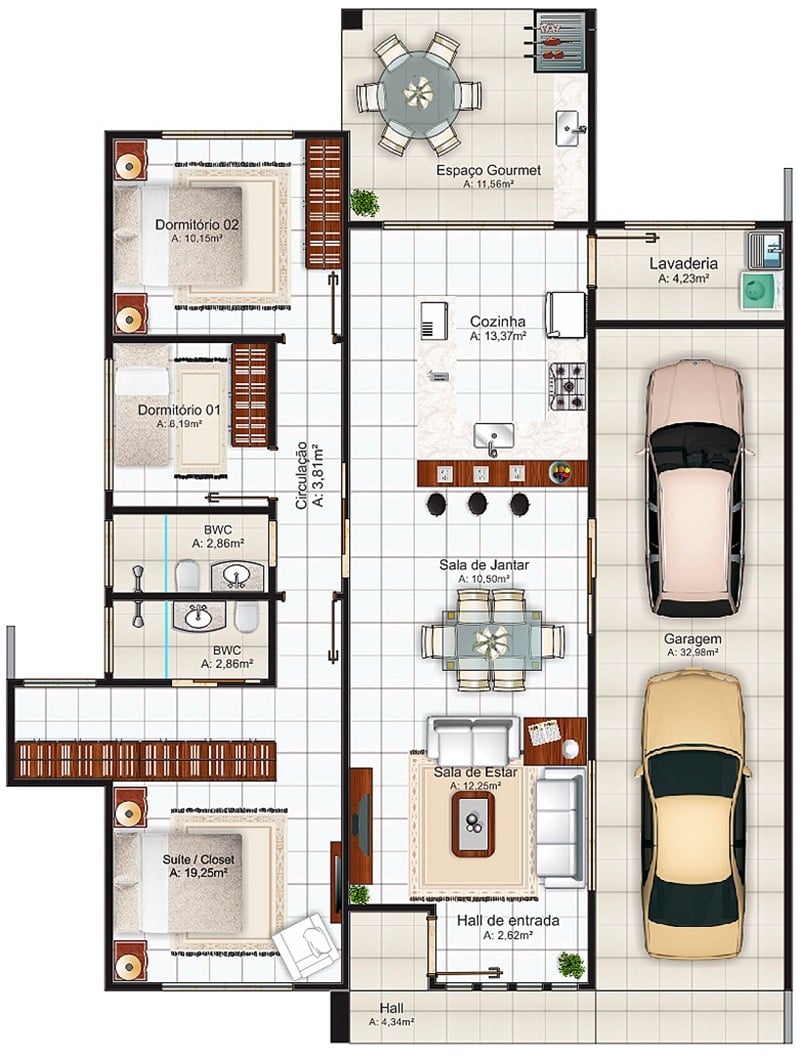
Additionally, see also:
House with 3 bedrooms and backyard
The backyard is a very important space, especially for those who have children. After all, it is an area to relax, relax and forget about everyday problems. However, to have a 4-bedroom house with one floor and a backyard, you need to have a generous amount of land. Otherwise, bet on a good architect who can create miracles in just a few square meters.
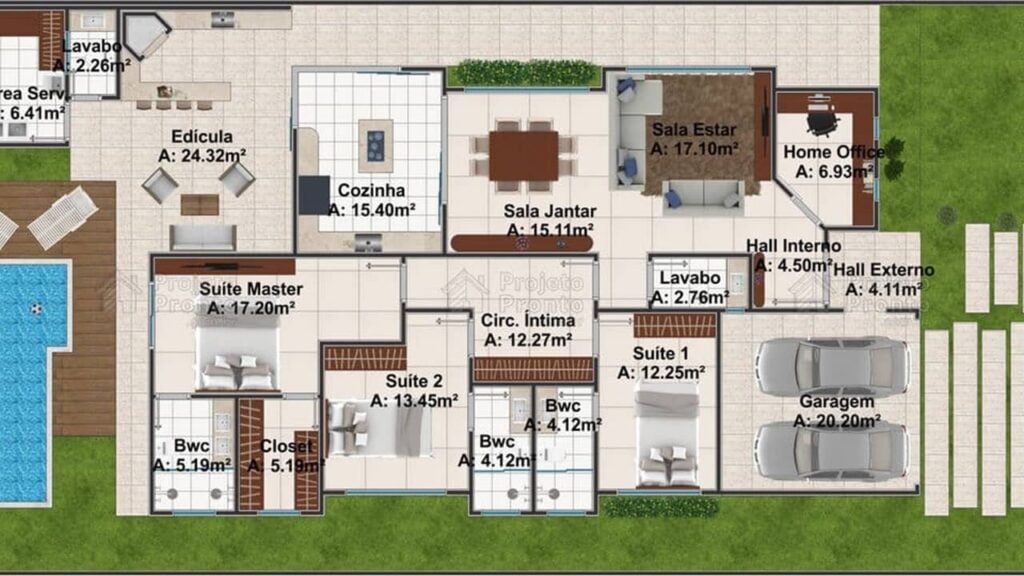
This project completely deviates from what is conventional. After all, most projects have an intimate area where all the rooms are close together. However, in this case, the couple’s suite is next to the garage while the other bedrooms are at the back.
Furthermore, it is important to highlight the number of winter gardens spread throughout the house. This facilitates the entry of natural light into the environments and guarantees freshness in the decoration.
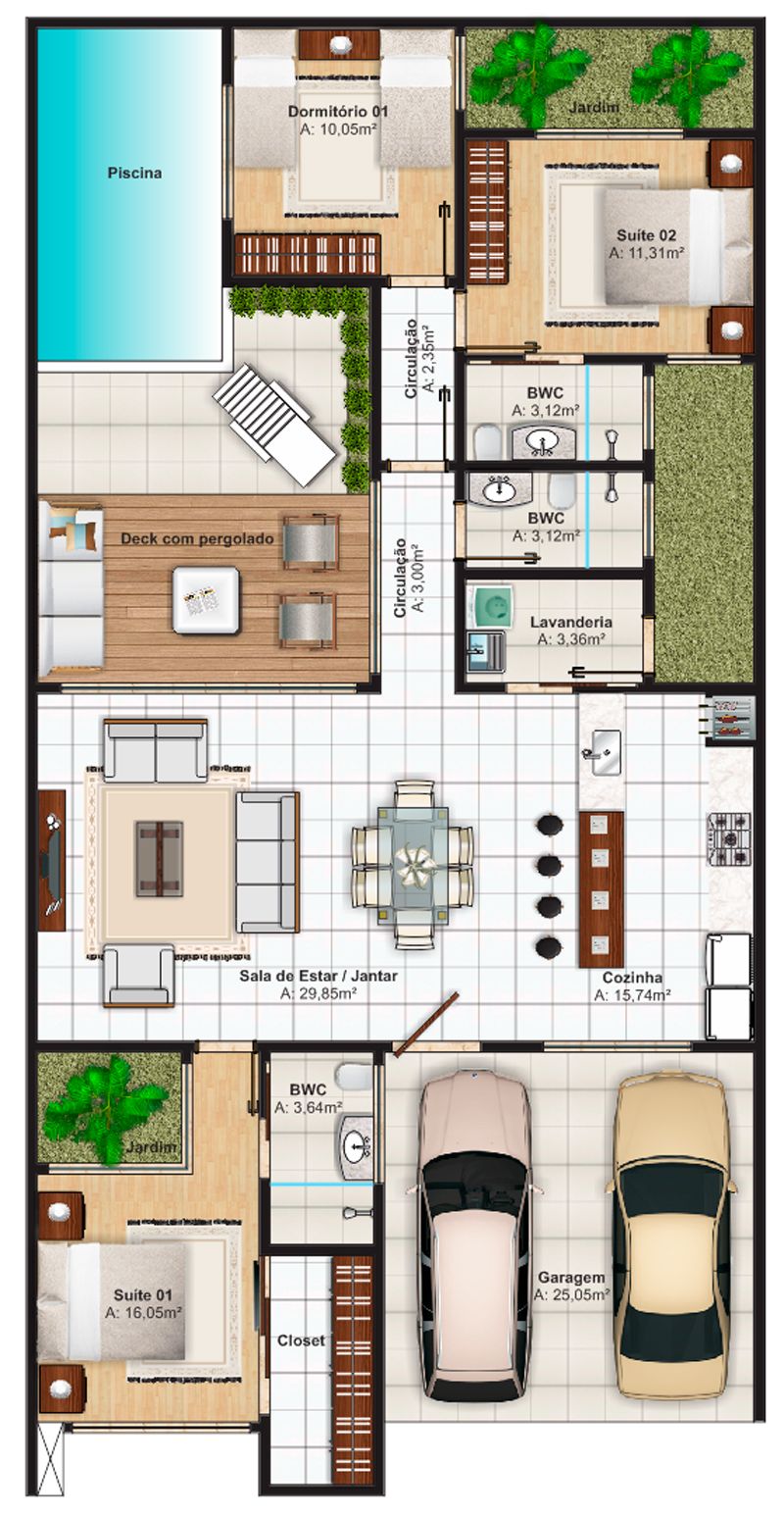
On the other hand, the priority of the next floor plan of the 3-bedroom house was to offer space and comfort to the bedrooms. As a result, the kitchen model was inspired by those used in apartments. In other words, already integrated with the laundry room and in a long format.
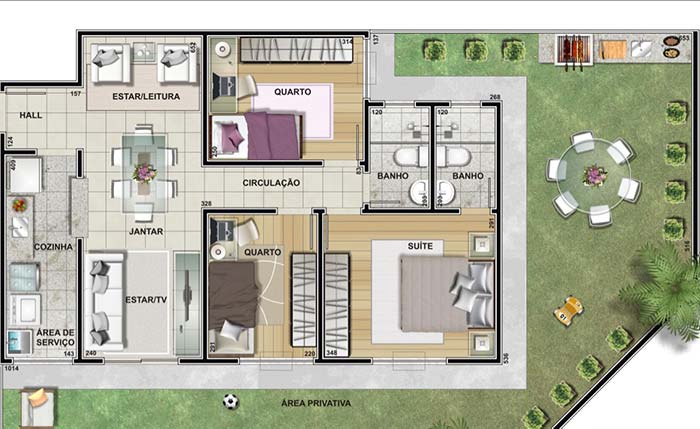
Even if at first you want to have a spacious house, it is important to leave plenty of space in the backyard. After all, the family can expand even more or you may want to create a leisure area, a swimming pool or a gourmet kitchen outside.
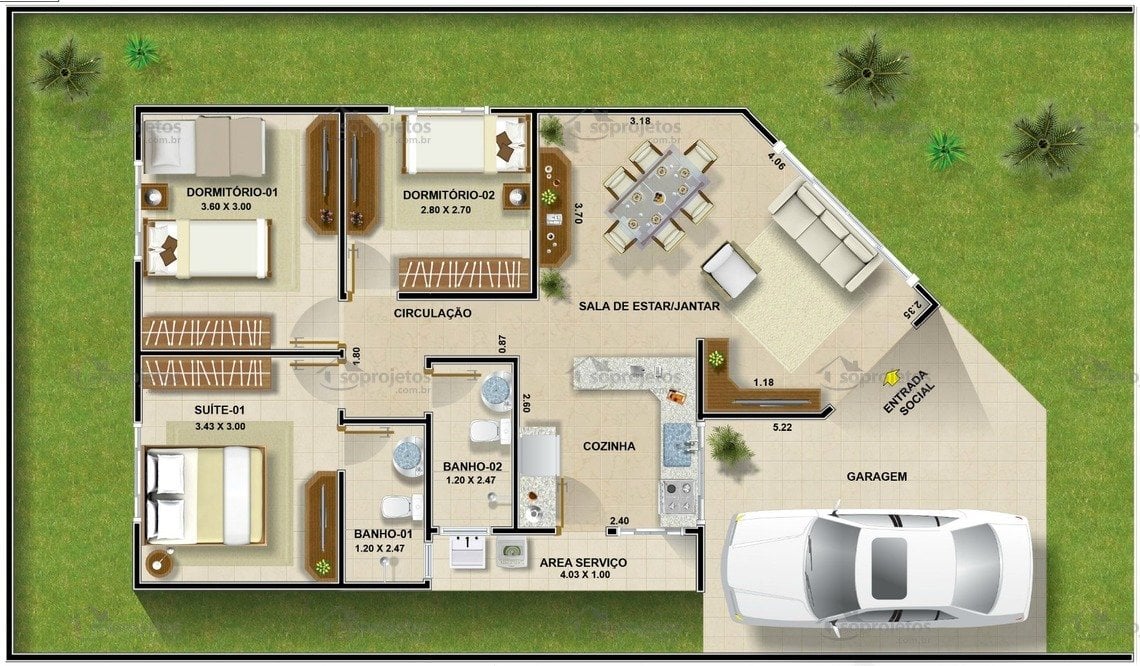
Additionally, see:
- Floor plan: two-bedroom house, 16 models from small to spacious!
House with 3 bedrooms: one single and two doubles
House projects with 4 bedrooms are uncommon, mainly due to the size available on the land and the value of the work. Therefore, there is nothing better than opting for double rooms. As a result, you will save on your budget and also encourage residents to live together.
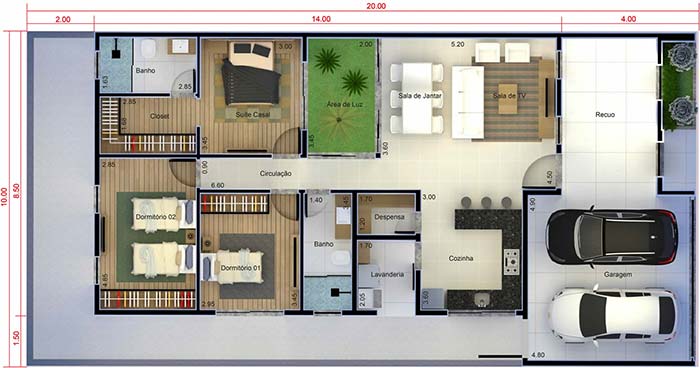
The difference between this house with 3 fours is the format in which they are arranged. The advantage of a project like this is its differentiation and exclusivity. After all, you will hardly find a house with the same shape as yours, right?
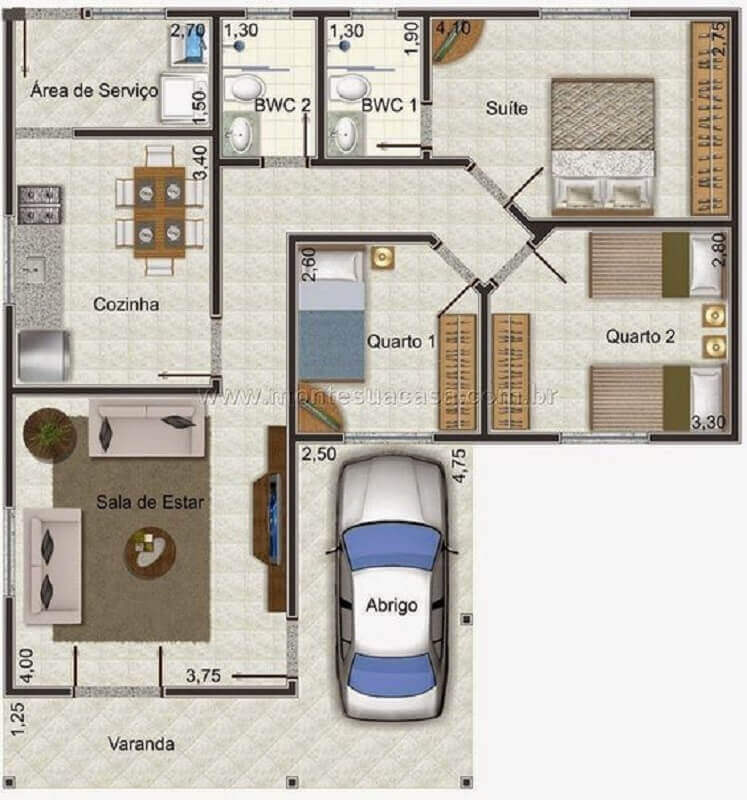
Furthermore, here is another house design with 3 bedrooms with a diagonal hallway. The difference between this model and the one presented previously is the position of the bathroom. After all, this version has a greater proximity of the single bedrooms to the bathroom.
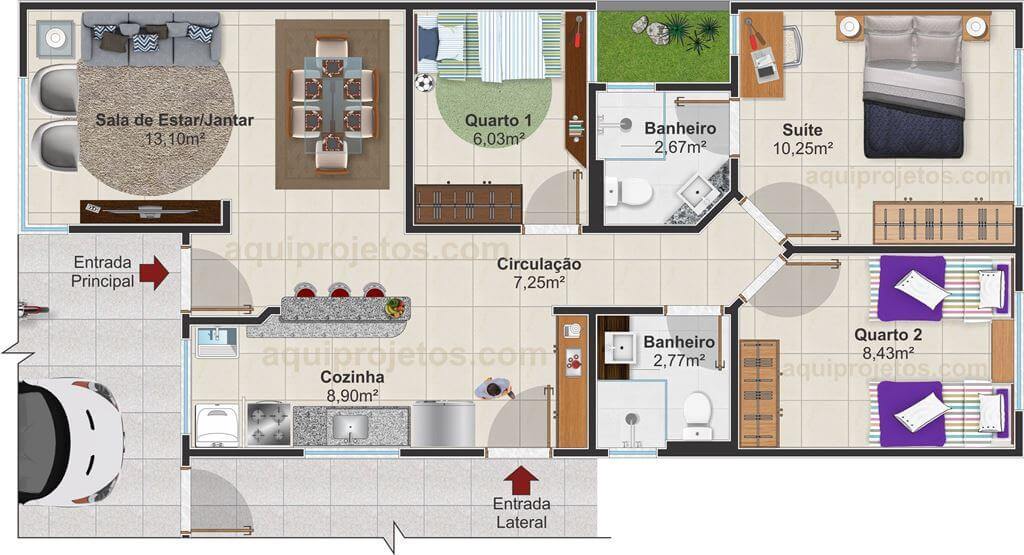
Although they are almost identical 3-bedroom floor plans, they have one difference: the square footage. After all, notice that the values in the following image are higher. This makes the rooms more spacious.
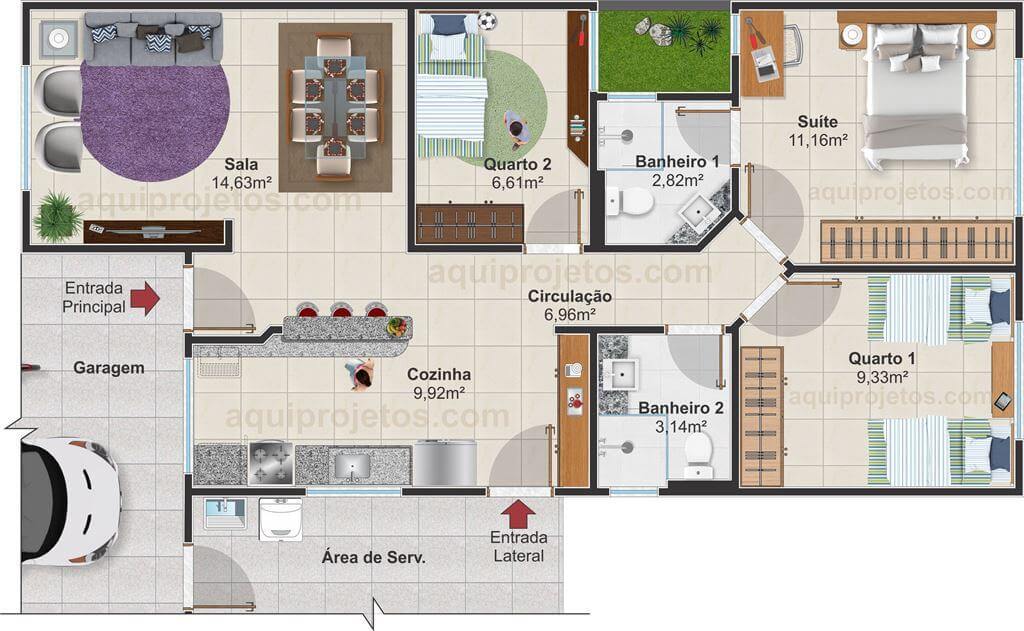
Simple house with 3 bedrooms
Integrating the rooms offers a series of decoration benefits. Firstly, it facilitates circulation. Furthermore, it also provides a feeling of spaciousness. Therefore, if your 3-bedroom house is small, invest in walls just to divide the bedrooms and bathrooms. This way, the living areas will be free.
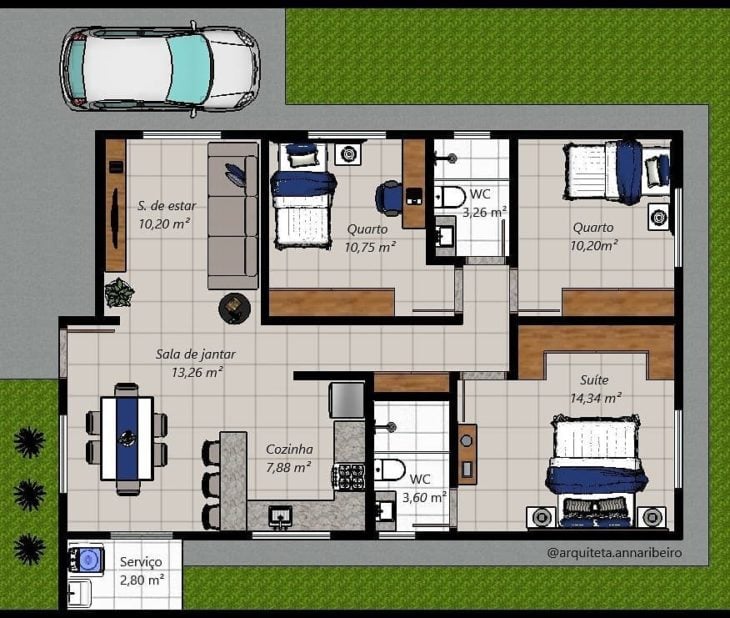
Additionally, not all 3-bedroom homes have a suite. This simplifies the project, saves money on the project and also reduces construction space.
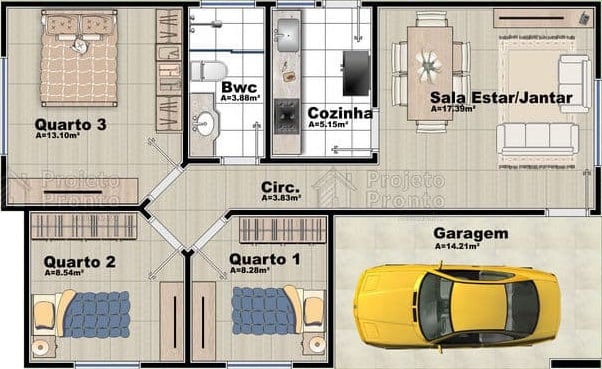
Finally, we proposed a small house with 3 bedrooms. As the residents are students, it was important to leave space for a study table. Furthermore, the dining room and living room were integrated to restore the feeling of spaciousness.
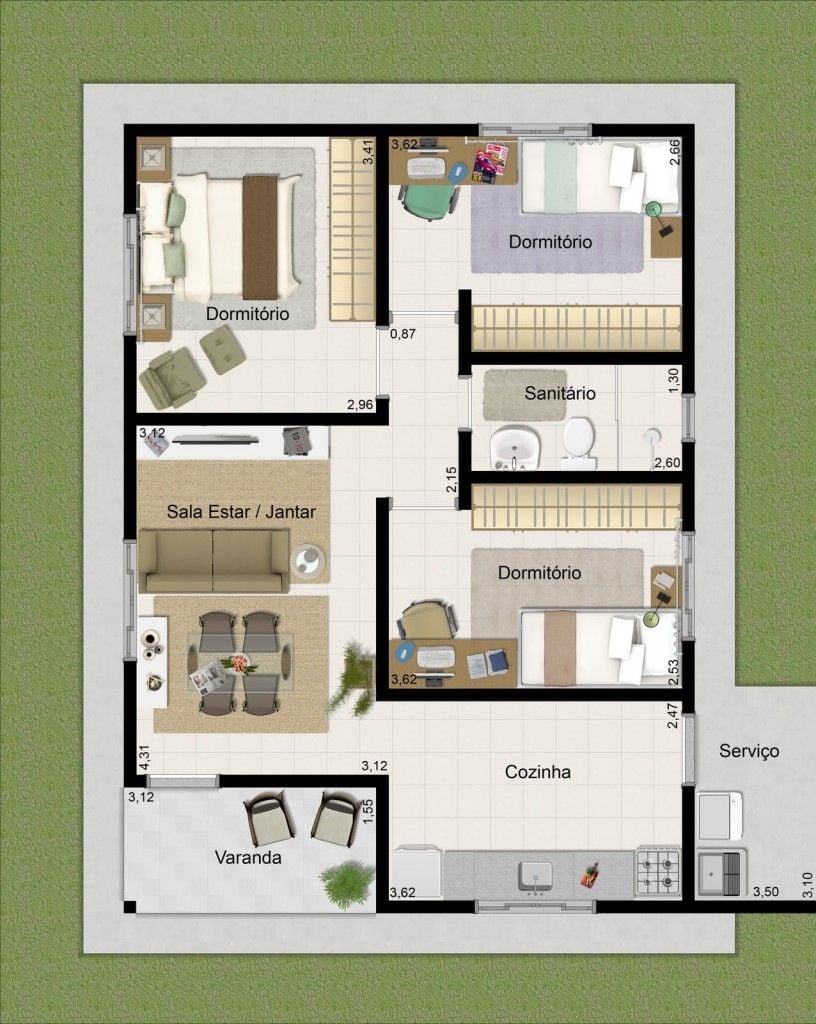
Alane Dias, Isabelle Nogueira and Lucas Henrique are on the 19th Paredão! On Tuesday, another one of them says goodbye to the house; Which brother do you think will leave the program? Participate in the vote in the Fashion Bubbles poll and check partial results in real time!

Sign up for our newsletter and stay up to date with exclusive news
that can transform your routine!
Warning: Undefined array key "title" in /home/storelat/public_html/wp-content/plugins/link-whisper-premium/templates/frontend/related-posts.php on line 12
Warning: Undefined array key "title_tag" in /home/storelat/public_html/wp-content/plugins/link-whisper-premium/templates/frontend/related-posts.php on line 13

