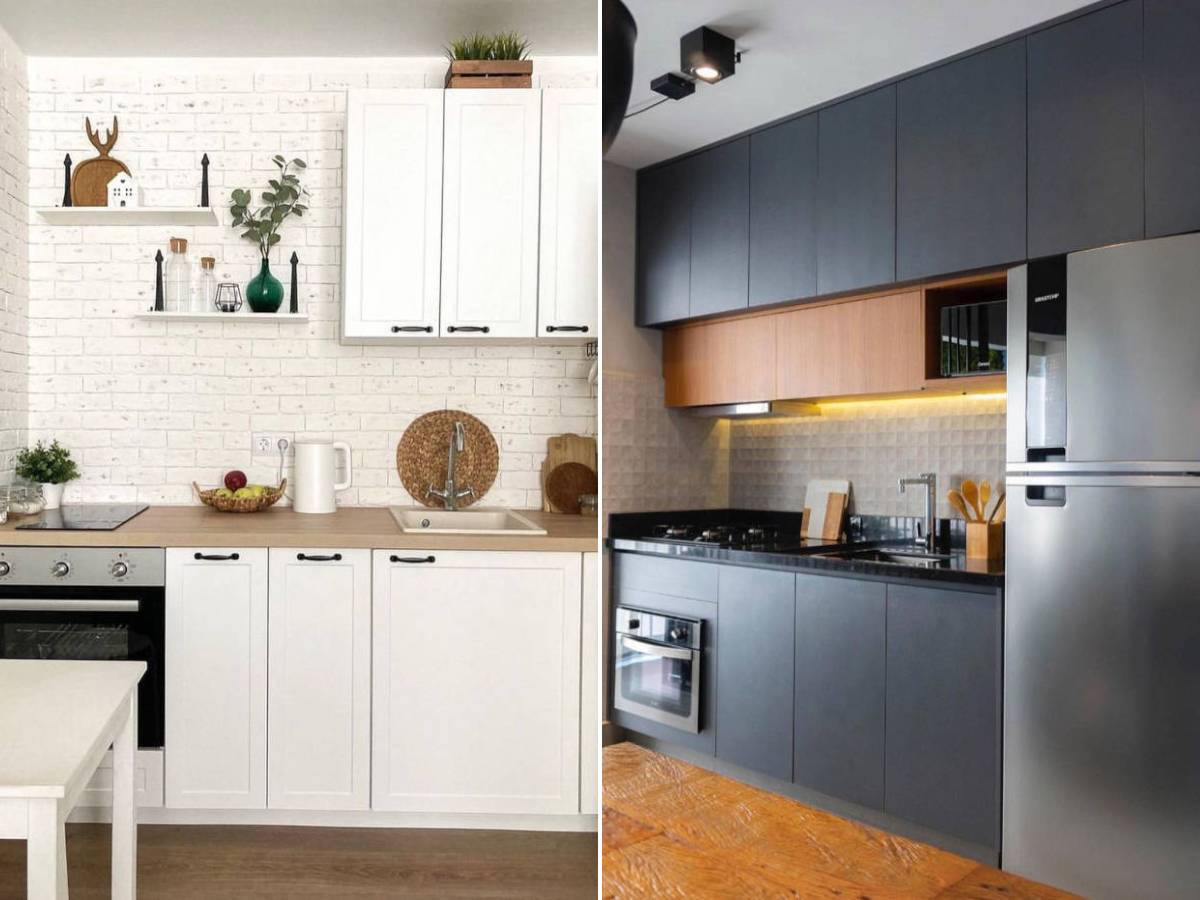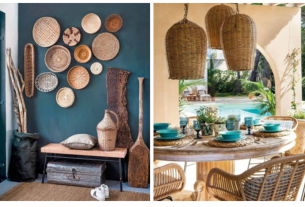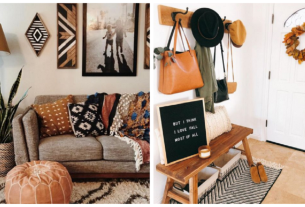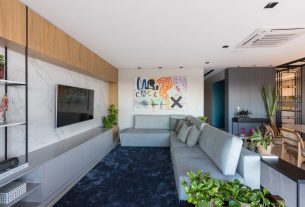Having a small planned kitchen means making the most of the space, as well as ensuring functionality and practicality in everyday life. So, even if money is a problem, it’s worth saving to have a perfect kitchen!
With this in mind, we have put together a series of tips for having a planned and optimized room. In addition, there are several galleries with photos that will serve as inspiration.
What does a small kitchen look like?
A small planned kitchen is an organized, functional room with decor that reflects the personality of the residents. Therefore, there are several ways to have a small kitchen planned.
In general, it involves appliances and utensils perfectly fitted into custom cabinets. Furthermore, anyone who thinks that only large kitchens can be planned is mistaken.
On the contrary, this planning makes even more sense in small environments, where every inch must be used. To identify the best option for your house or apartment, talk to an architect and/or interior designer.
How to plan a small and simple kitchen?
A small planned kitchen is a room that is thought of in every detail, that is, from the construction to the position of the furniture. In general, this term refers to a space with custom-made cabinets, but it goes much further than that.
The first step is to assemble a triangle in the kitchen: at each end, there will be the refrigerator, sink and stove, which are the mandatory requirements of the room. If this is not possible, such as in apartment kitchens, they must be placed next to each other, so that the refrigerator is at one end.
From this positioning, it is possible to plan the best way to optimize the remaining space. In general, planned joinery helps both in functionality and organization (cabinets, drawers and shelves), and in the beauty of the space.
Furthermore, the Built-in appliances are also on the rise. Cooktops, ovens and microwaves are often loose. However, with the help of planned joinery, it is possible to create spaces suitable for fitting, so that they remain integrated.
What is the value of a small fitted kitchen?
The answer to this question depends on how big the kitchen is and what the specific project is. For example, to have a small kitchen planned in an apartment, according to Habitíssimo, it costs around R$16,000.
This value includes a renovation in an 8 m² room. However, it is worth highlighting that there are several criteria that change the value, such as materials, size, labor in your city, among others.
How to spend little on a planned kitchen?
There is no magic recipe that can cut your budget in half when planning a kitchen.
Therefore, The tip is to organize yourself financially and don’t be in a hurry when searching for prices. The price of materials varies greatly from city to city and it is even possible to find them cheaper on the Internet.
Extra saying: Don’t be shy about asking for a discount. Stores always sell at a value well above what was purchased from the supplier, in order to achieve a significant profit. Therefore, it is unlikely that they will refuse to give a small discount.
Small planned apartment kitchen
Do you live in an apartment and don’t know how to optimize or decorate the kitchen? So, check out the models below:
Simple small planned kitchen
Finally, if you are on the minimalist team, you must definitely be looking for a simpler model. So, see the photos below and don’t forget to save your favorite models:
-
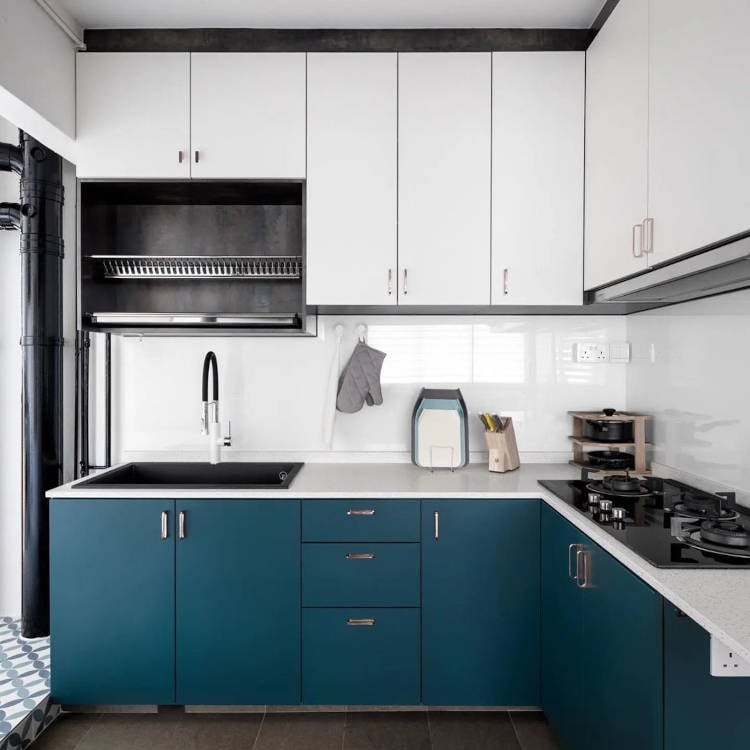
Although it is beautiful, a white countertop in a small planned kitchen needs special attention when it comes to cleaning. Source: Instagram @letto.carpenter -
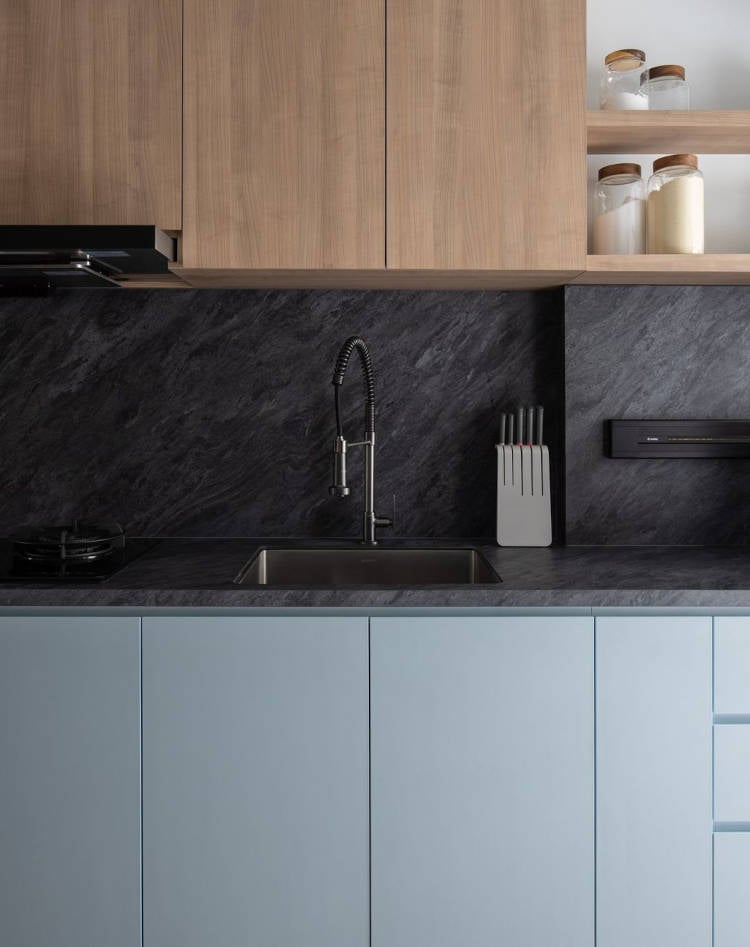
When choosing the color of the furniture, choose less flashy tones to avoid boring it. Source: Instagram @ethaninteriors -
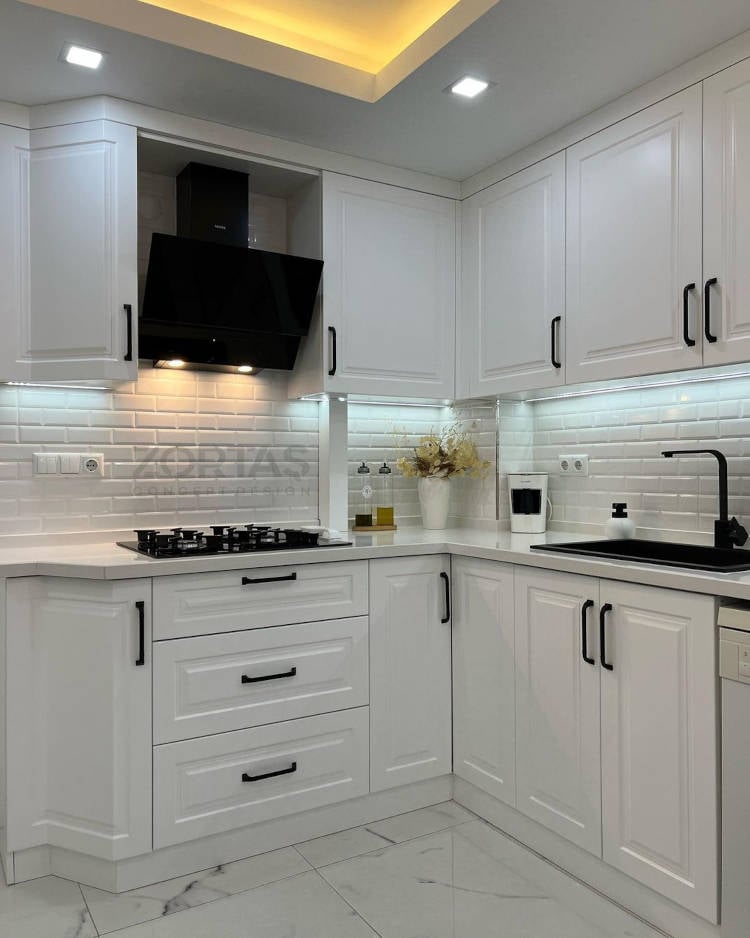
Therefore, a small planned kitchen can be decorated in different styles. Source: Instagram @zortasmutfak -
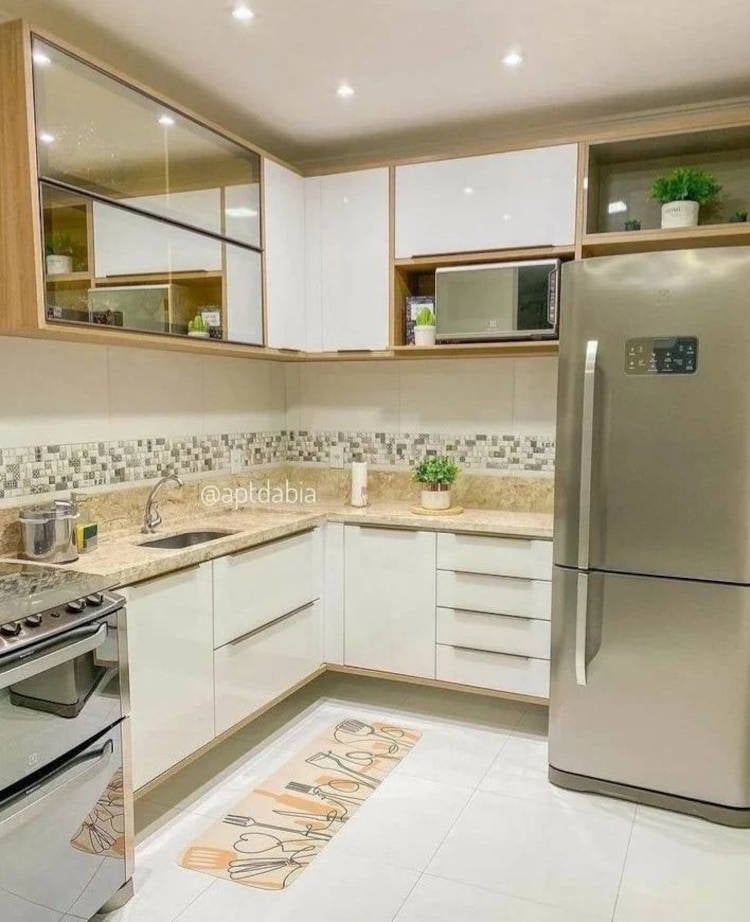
Also, optimize the closet in the corners so as not to waste space. Source: Instagram @inspiracasasdeluxo -
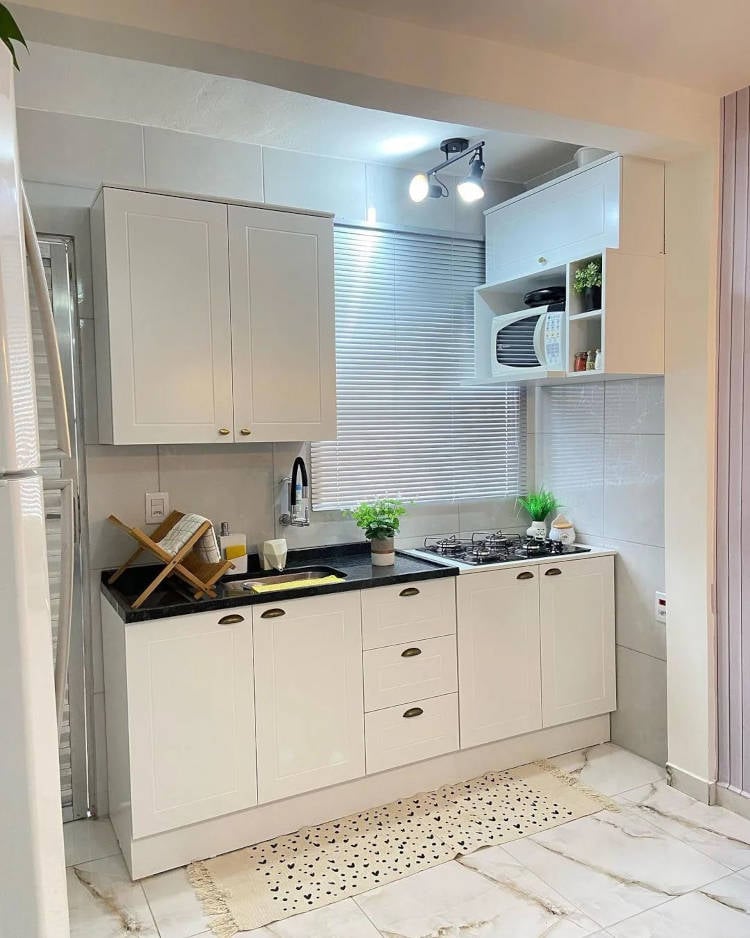
Do you only have one wall to build a kitchen? So, invest in planned joinery and niches to make the most of every corner. Source: Instagram @dicasdadpaula -
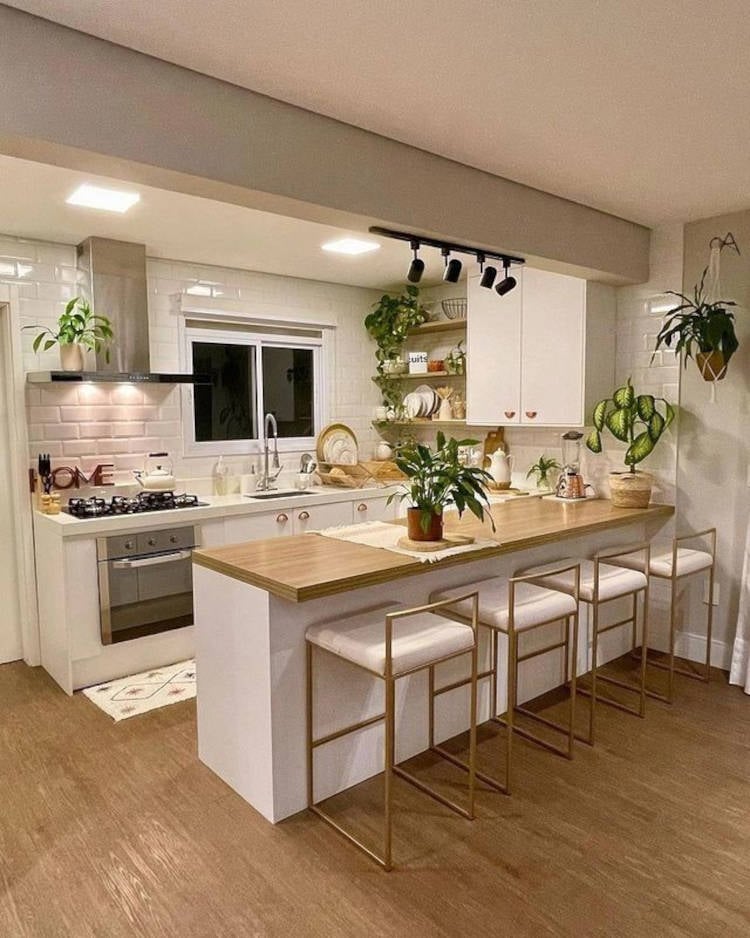
If the kitchen is integrated with another room, use the same covering on the floor to add spaciousness. Source: Instagram @arquitetura.para.sonhar -
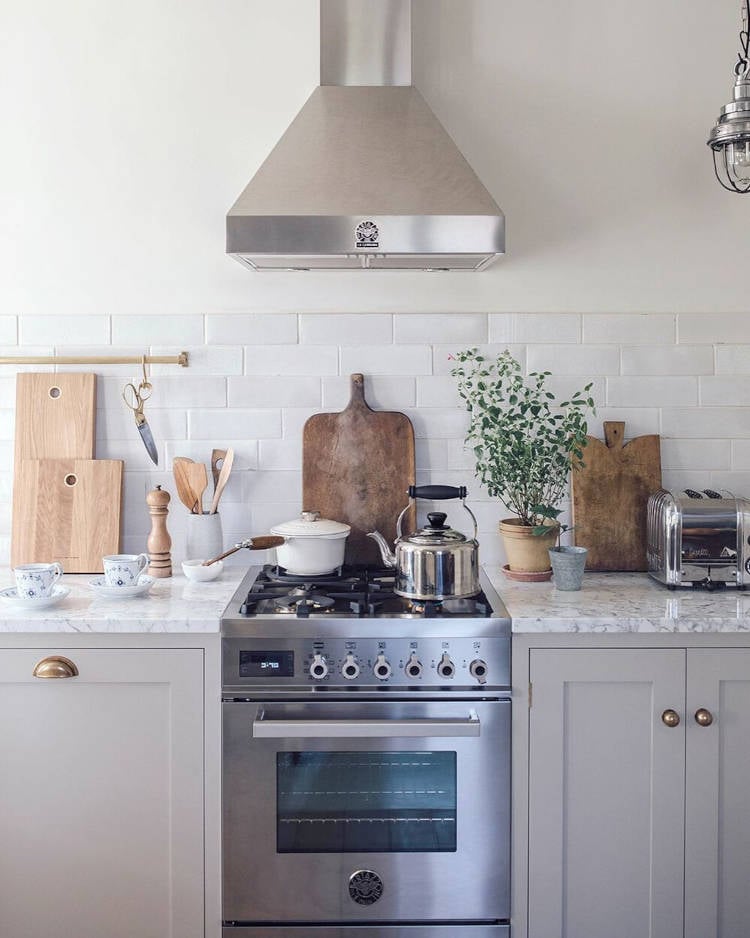
On the other hand, if you want to save on coverings for this room, opt for tiles up to half the wall. Source: Instagram @devolkitchens -
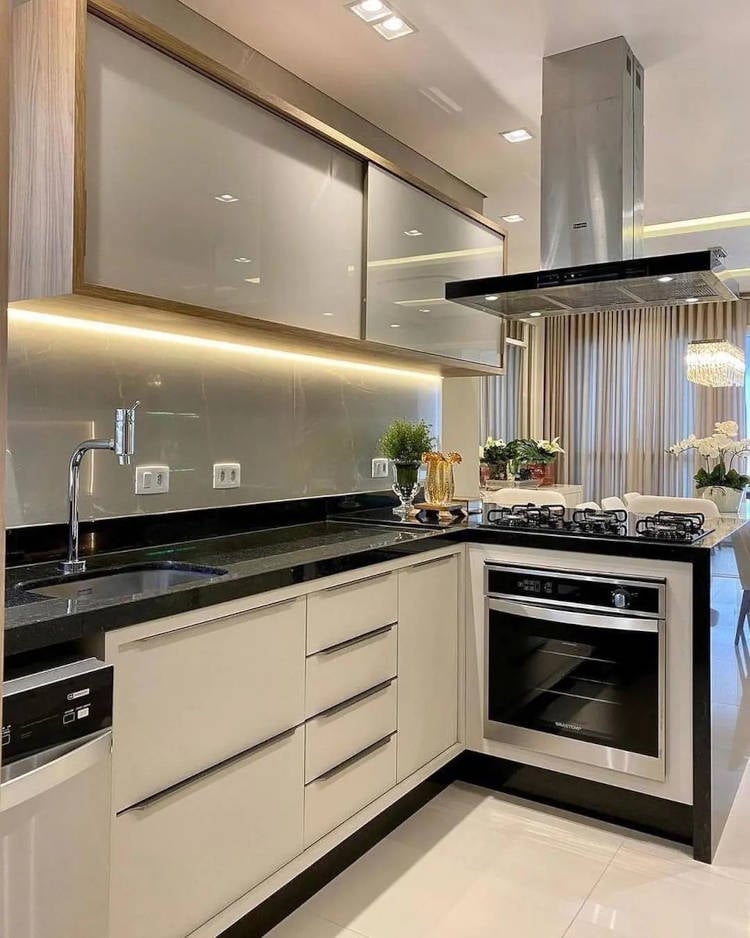
If the planned small kitchen is L-shaped, place the main appliance facing the integrated room. This way, while cooking, you will be facing your guests. Source: Instagram @seudiadecorado -
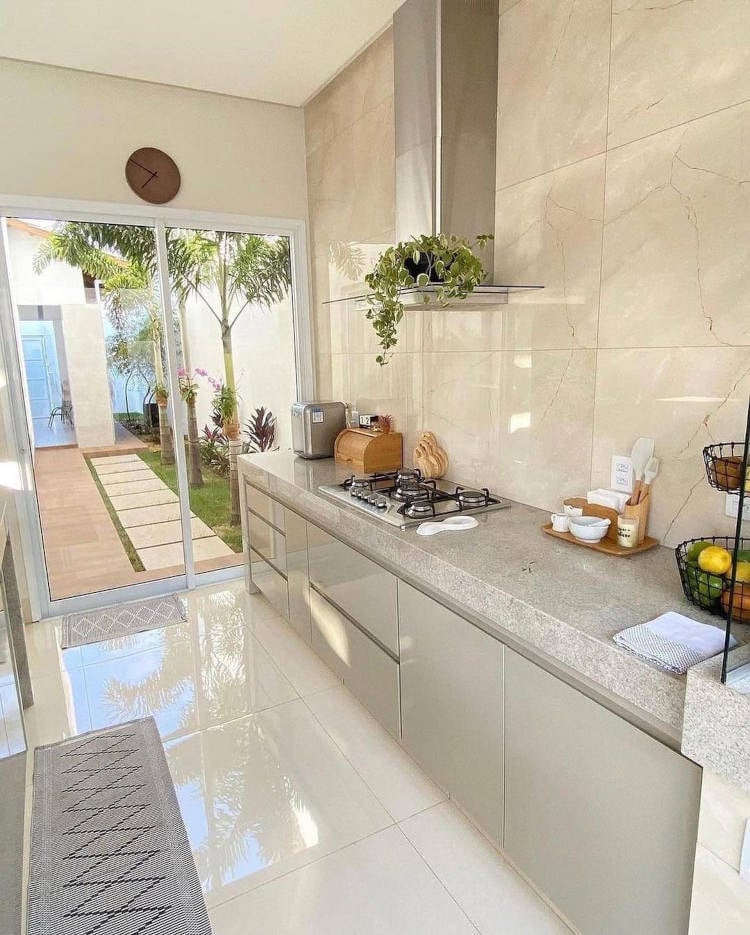
If possible, have ample natural light to provide comfort, luminosity and energy savings. Source: Instagram @arq_designer
Small kitchen with bench
Next, we brought you a series of small kitchens designed with benches to inspire you when building or renovating.
-

Planned joinery allows the construction of a series of elements together, as is the case with the counter that has a built-in table. Source: Instagram @3dviz_an -

Furthermore, a tip is to combine coverings to create harmony in the room. In this case, the wall and the island have the same stone. Source: Instagram @home.da.milla -
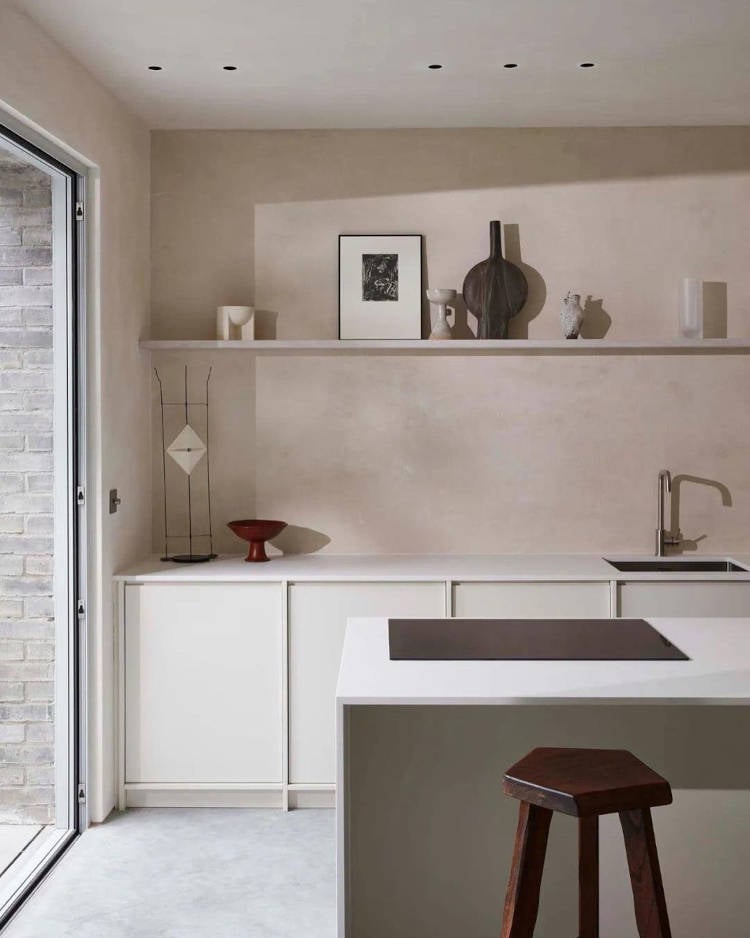
Be careful what you put on the counter. After all, she needs to be free enough to prepare meals. Source: Instagram @do.pe.design -
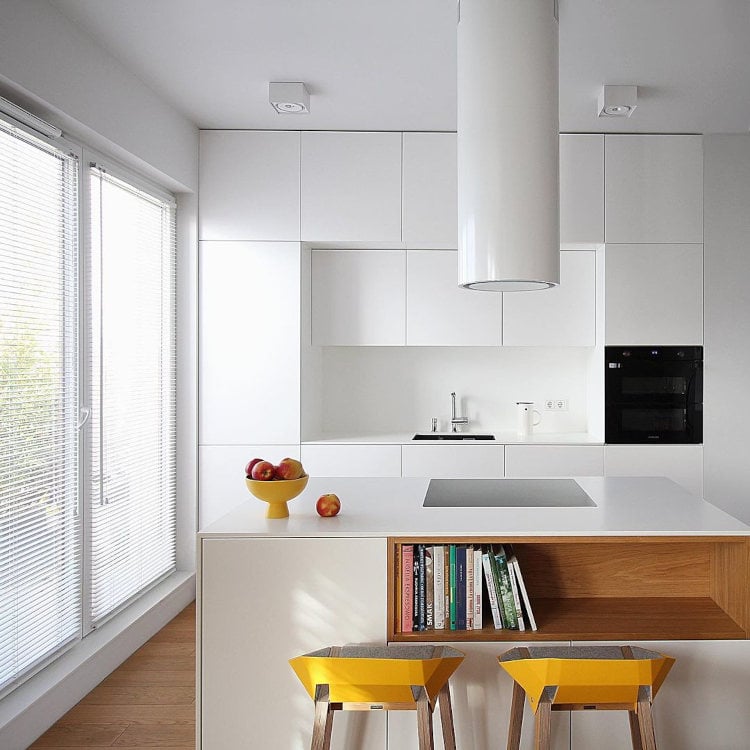
Finally, if your small planned kitchen is too white, add some colorful details. Source: Instagram @my.new.white.home
Alane Dias, Davi Brito and Giovanna Lima are in the 18th Paredão! On Sunday, another one of them says goodbye to the house; Which brother do you think will leave the program? Participate in the vote in the Fashion Bubbles poll and check partial results in real time!

Sign up for our newsletter and stay up to date with exclusive news
that can transform your routine!
Warning: Undefined array key "title" in /home/storelat/public_html/wp-content/plugins/link-whisper-premium/templates/frontend/related-posts.php on line 12
Warning: Undefined array key "title_tag" in /home/storelat/public_html/wp-content/plugins/link-whisper-premium/templates/frontend/related-posts.php on line 13

